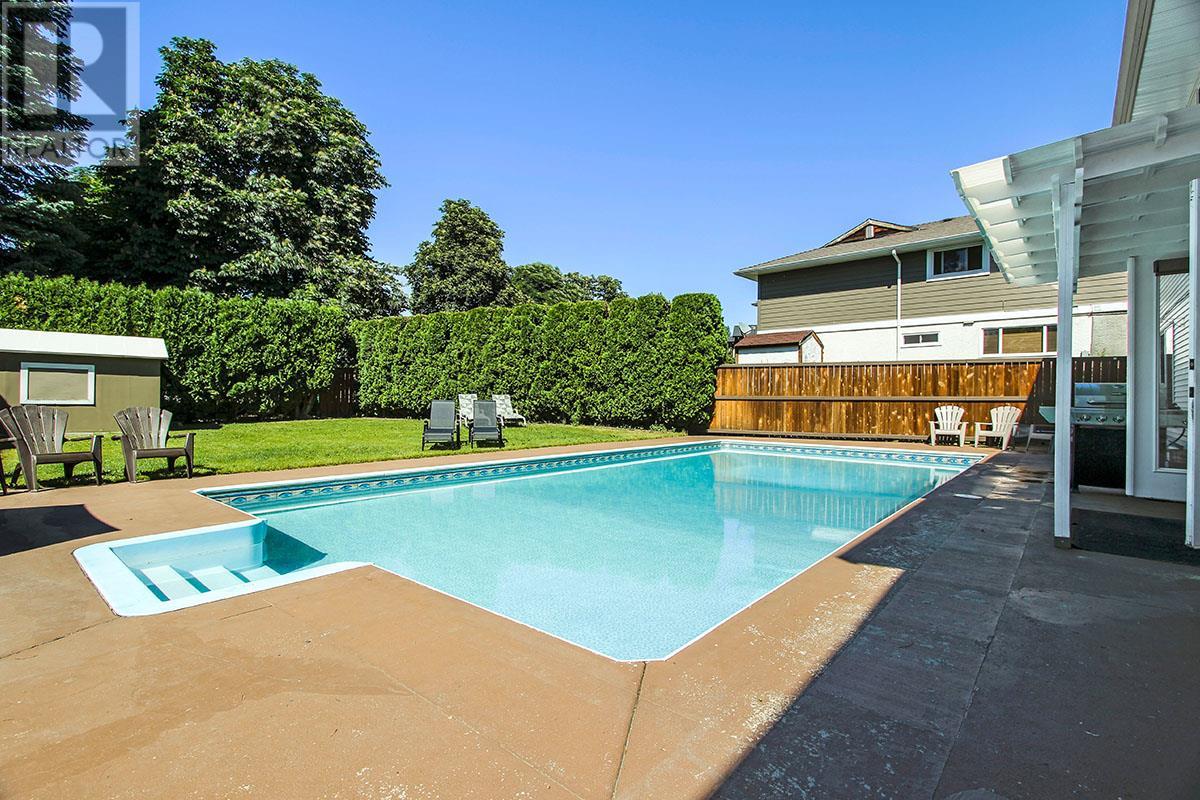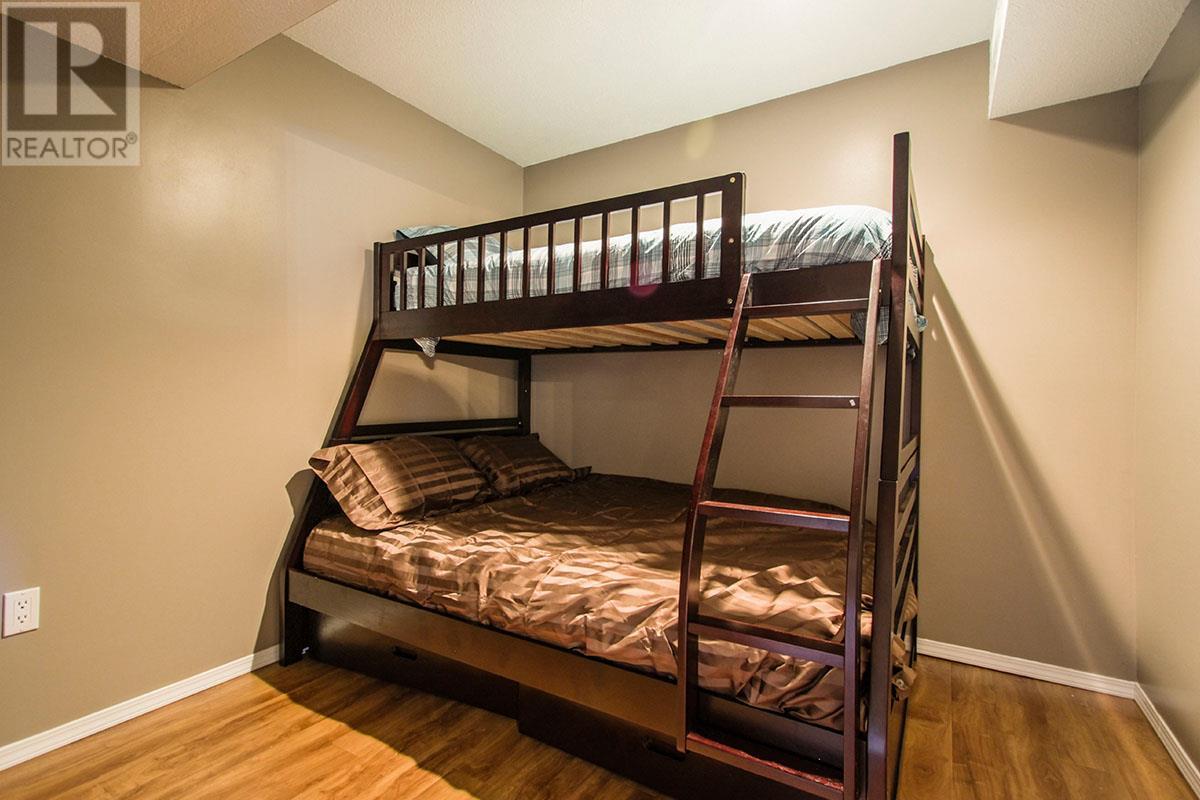2430 Fairhall Road Kelowna, British Columbia V1W 2W2
$1,018,000
Nestled in the quiet, highly sought-after Hall Road Subdivision, this spacious home offers a perfect blend of comfort and functionality. Featuring a desirable grade-level entry and a walkout lower level, the property opens to a private backyard oasis complete with a 36' x 18' heated swimming pool and a level, fully fenced lawn that backs directly onto a public park. The home includes five bedrooms, three full bathrooms, and two dens, offering plenty of space for families or guests. The lower level is ideally suited for a two-bedroom in-law suite, complete with a full kitchen, living room, bathroom, and additional den. Additional features include underground irrigation, built-in vacuum, central air conditioning, two hot water tanks, and full appliance packages on both levels. With parking for six vehicles and ample space for an RV, this home combines convenience with versatility. A storage shed and under-deck storage add to the functionality. A rare opportunity in a premium location. All measurements are approximate. (id:58444)
Property Details
| MLS® Number | 10350494 |
| Property Type | Single Family |
| Neigbourhood | South East Kelowna |
| Features | Central Island, Balcony |
| Parking Space Total | 6 |
| Pool Type | Inground Pool |
Building
| Bathroom Total | 3 |
| Bedrooms Total | 5 |
| Appliances | Refrigerator, Dishwasher, Dryer, Cooktop - Electric, Oven - Electric, Microwave, Washer |
| Architectural Style | Ranch |
| Basement Type | Full |
| Constructed Date | 1980 |
| Construction Style Attachment | Detached |
| Cooling Type | Central Air Conditioning |
| Exterior Finish | Vinyl Siding |
| Fireplace Fuel | Wood |
| Fireplace Present | Yes |
| Fireplace Type | Conventional |
| Flooring Type | Carpeted, Cork, Tile |
| Heating Type | Forced Air, Heat Pump, See Remarks |
| Roof Material | Vinyl Shingles |
| Roof Style | Unknown |
| Stories Total | 2 |
| Size Interior | 2,764 Ft2 |
| Type | House |
| Utility Water | Municipal Water |
Parking
| Carport |
Land
| Acreage | No |
| Fence Type | Fence |
| Landscape Features | Underground Sprinkler |
| Sewer | Septic Tank |
| Size Irregular | 0.23 |
| Size Total | 0.23 Ac|under 1 Acre |
| Size Total Text | 0.23 Ac|under 1 Acre |
| Zoning Type | Unknown |
Rooms
| Level | Type | Length | Width | Dimensions |
|---|---|---|---|---|
| Lower Level | Primary Bedroom | 14'3'' x 13' | ||
| Lower Level | 5pc Bathroom | 12'10'' x 8'9'' | ||
| Lower Level | Den | 10'11'' x 8'9'' | ||
| Lower Level | Den | 13' x 8'2'' | ||
| Lower Level | Bedroom | 14' x 11'6'' | ||
| Lower Level | Kitchen | 13' x 4' | ||
| Lower Level | Living Room | 14' x 12'4'' | ||
| Main Level | 4pc Bathroom | 11' x 7' | ||
| Main Level | 3pc Ensuite Bath | 10'10'' x 4' | ||
| Main Level | Laundry Room | 5' x 3' | ||
| Main Level | Foyer | 10'4'' x 4'11'' | ||
| Main Level | Bedroom | 11' x 9' | ||
| Main Level | Bedroom | 12'4'' x 8'7'' | ||
| Main Level | Primary Bedroom | 13'6'' x 10'10'' | ||
| Main Level | Kitchen | 24'6'' x 13'4'' | ||
| Main Level | Living Room | 20' x 13'4'' |
https://www.realtor.ca/real-estate/28410340/2430-fairhall-road-kelowna-south-east-kelowna
Contact Us
Contact us for more information

Mark J. Walker
251 Harvey Ave
Kelowna, British Columbia V1Y 6C2
(250) 869-0101
(250) 869-0105
assurancerealty.c21.ca/






























