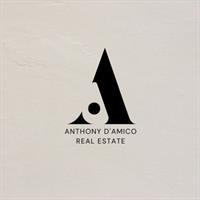245 Snowsell Road Unit# 101 Kelowna, British Columbia V1V 2T6
$629,000Maintenance,
$328.46 Monthly
Maintenance,
$328.46 MonthlyFreshly updated/painted 3-bedroom, 2-bathroom townhouse in the desirable Maxwell Estates community of Glenmore, Kelowna. This spacious end unit offers almost 1,500 sq.ft. of comfortable living space with a preferred west-facing location, allowing abundant afternoon natural light through extra windows. The home includes the convenience of an attached garage, perfect for secure parking and additional storage. Situated in a quiet neighbourhood close to excellent schools, this townhouse is ideal for families seeking a peaceful environment. Enjoy the benefits of being just minutes from downtown Kelowna, offering easy access to vibrant dining, shopping, entertainment, and outdoor activities. Glenmore’s proximity to Knox Mountain Park and local trails provides ample opportunities for hiking and biking. This well-designed home combines modern updates with a functional layout, making it perfect for first-time buyers, families, or those looking to downsize without compromising on space or location. Experience the blend of tranquility and urban convenience that Glenmore and Maxwell Estates provide. (id:58444)
Property Details
| MLS® Number | 10354783 |
| Property Type | Single Family |
| Neigbourhood | North Glenmore |
| Community Name | Maxwell Estates |
| Community Features | Pets Allowed |
| Features | One Balcony |
| Parking Space Total | 1 |
| View Type | Mountain View, Valley View |
Building
| Bathroom Total | 2 |
| Bedrooms Total | 3 |
| Appliances | Refrigerator, Dishwasher, Dryer, Range - Electric, Washer |
| Constructed Date | 2005 |
| Construction Style Attachment | Attached |
| Cooling Type | Central Air Conditioning |
| Exterior Finish | Vinyl Siding |
| Flooring Type | Carpeted, Laminate, Linoleum |
| Heating Type | Forced Air, See Remarks |
| Roof Material | Asphalt Shingle |
| Roof Style | Unknown |
| Stories Total | 2 |
| Size Interior | 1,453 Ft2 |
| Type | Row / Townhouse |
| Utility Water | Municipal Water |
Parking
| Attached Garage | 1 |
Land
| Acreage | No |
| Sewer | Municipal Sewage System |
| Size Total Text | Under 1 Acre |
| Zoning Type | Unknown |
Rooms
| Level | Type | Length | Width | Dimensions |
|---|---|---|---|---|
| Basement | Full Bathroom | Measurements not available | ||
| Basement | Full Bathroom | Measurements not available | ||
| Basement | Bedroom | 10'0'' x 9'10'' | ||
| Basement | Primary Bedroom | 13'3'' x 11'0'' | ||
| Basement | Family Room | 11'3'' x 10'10'' | ||
| Main Level | Dining Nook | 9'1'' x 9'3'' | ||
| Main Level | Laundry Room | 5'5'' x 5'0'' | ||
| Main Level | Bedroom | 11'3'' x 10'0'' | ||
| Main Level | Kitchen | 6'10'' x 10'0'' | ||
| Main Level | Living Room | 15'0'' x 10'2'' |
https://www.realtor.ca/real-estate/28609932/245-snowsell-road-unit-101-kelowna-north-glenmore
Contact Us
Contact us for more information

Anthony D'amico
1631 Dickson Ave, Suite 1100
Kelowna, British Columbia V1Y 0B5
(833) 817-6506
www.exprealty.ca/





















































