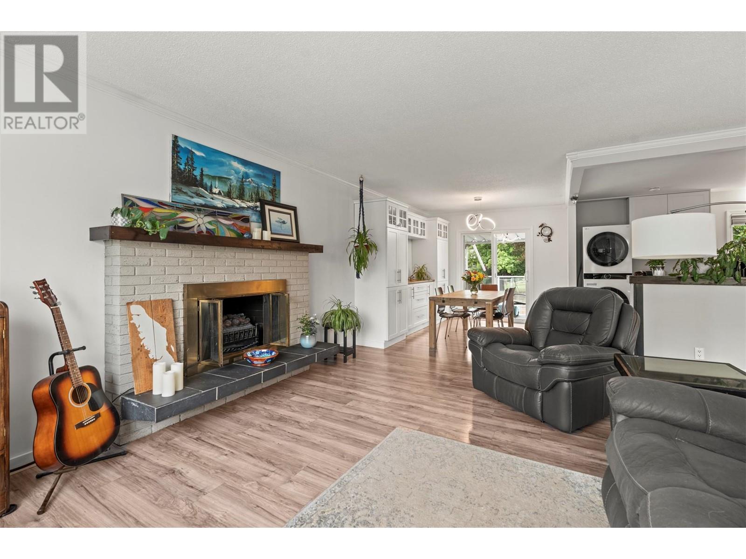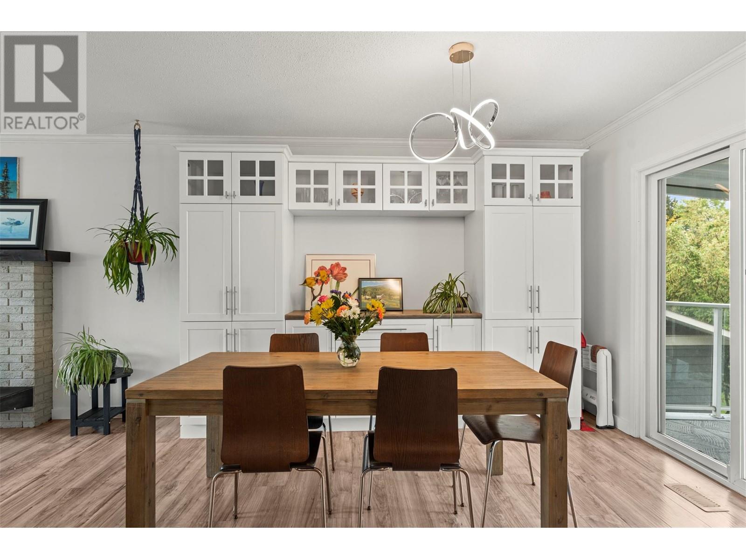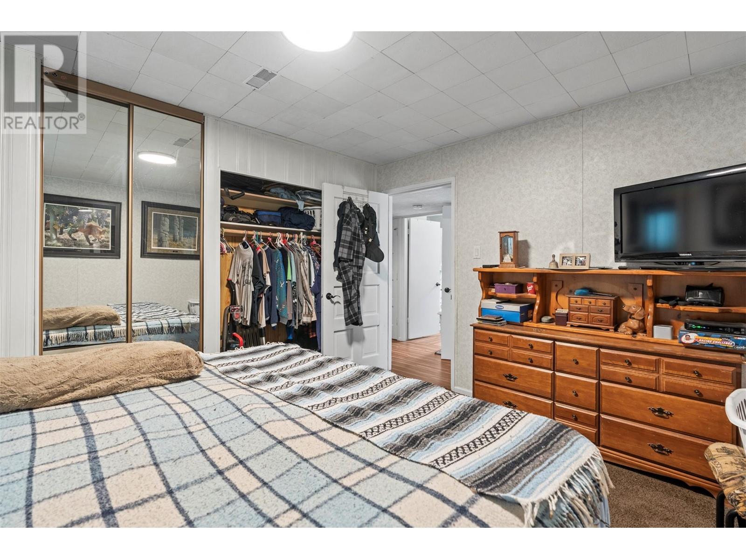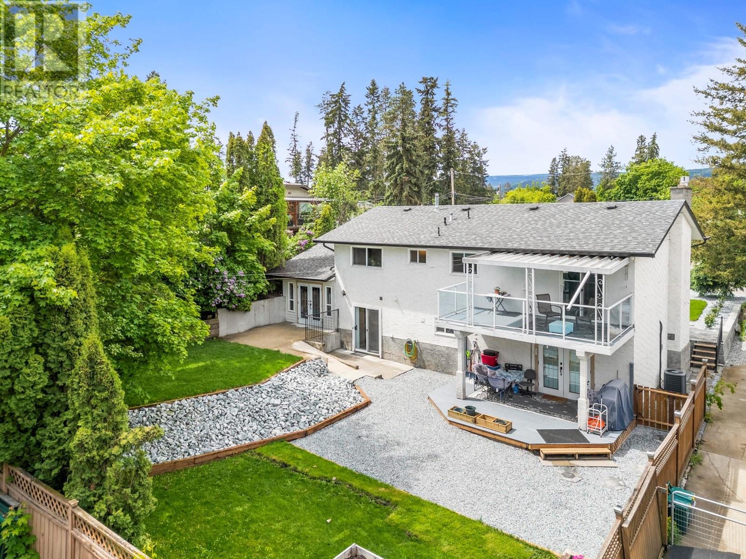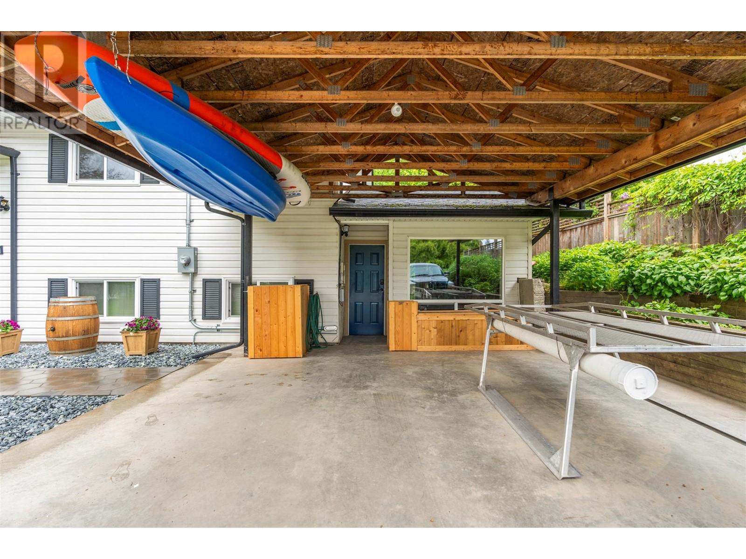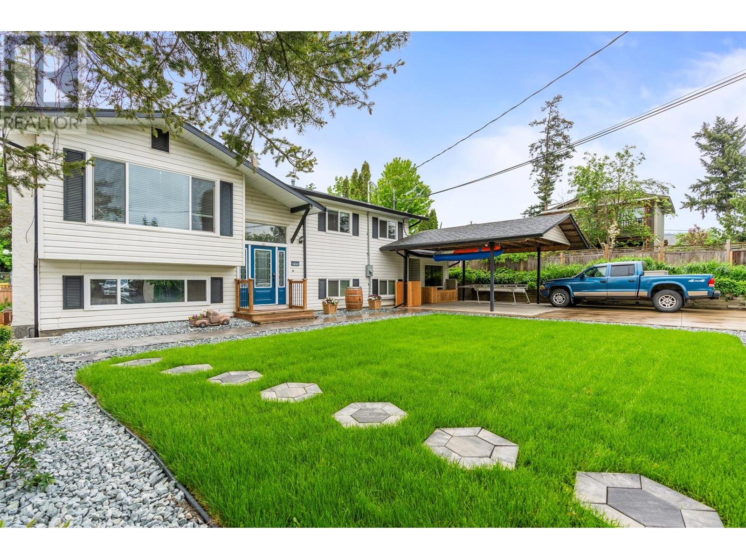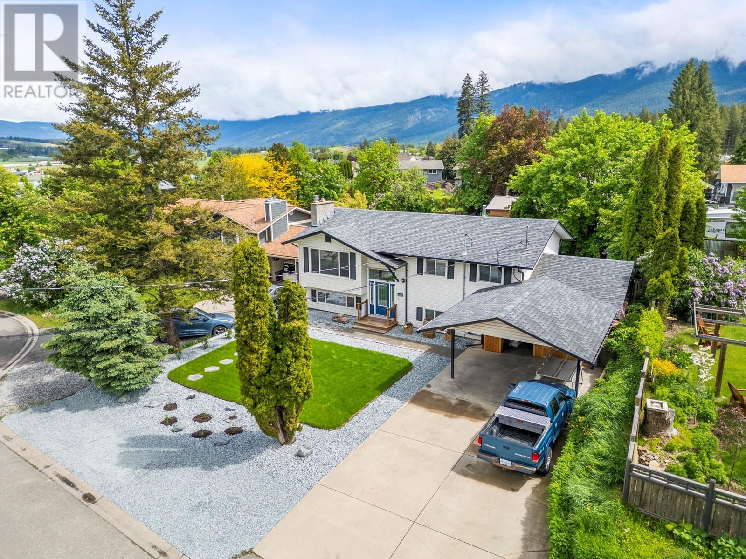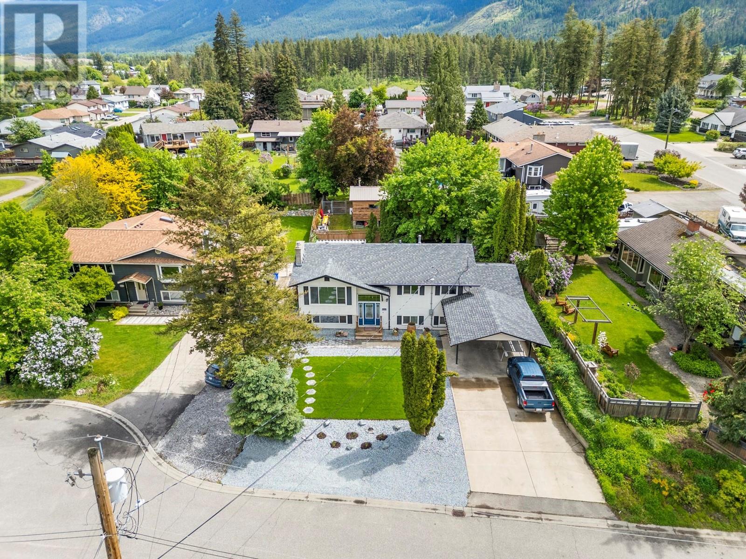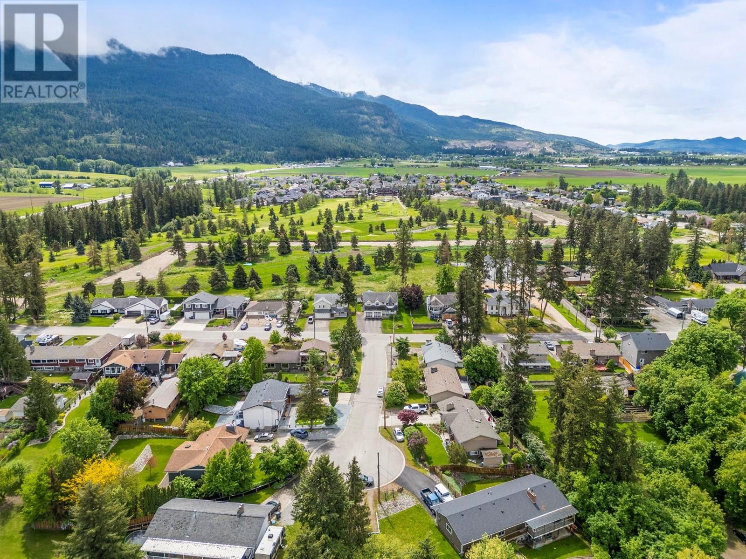2520 Bowie Drive Armstrong, British Columbia V4Y 0C5
$699,000
If you’ve been holding out for just the right one—this may be it. Perfectly situated in a quiet cul-de-sac, this home offers the best of both worlds: functional family living upstairs and income potential down. The main level is bright and welcoming with three bedrooms, two bathrooms, and stylish updates throughout. Whether you’re hosting a casual dinner or just enjoying a cozy movie night, this space feels like home from the moment you walk in. Downstairs, you'll find flex room and laundry room. Plus, there’s a fully self-contained one-bedroom suite with its own entrance, perfect for extended family or some solid rental income. Outside, the yard is a showstopper. Think summer BBQs, kids and pets running wild, or finally starting that garden you’ve been dreaming of. In a town where the good ones don’t last—this is the one you’ve been waiting for. (id:58444)
Property Details
| MLS® Number | 10348634 |
| Property Type | Single Family |
| Neigbourhood | Armstrong/ Spall. |
| Amenities Near By | Golf Nearby, Park, Recreation, Schools, Shopping |
| Community Features | Family Oriented |
| Features | Cul-de-sac, Balcony |
| Parking Space Total | 6 |
| Road Type | Cul De Sac |
| Storage Type | Storage Shed |
Building
| Bathroom Total | 3 |
| Bedrooms Total | 4 |
| Appliances | Refrigerator, Dishwasher, Range - Electric, Microwave, See Remarks, Washer & Dryer |
| Architectural Style | Split Level Entry |
| Constructed Date | 1974 |
| Construction Style Attachment | Detached |
| Construction Style Split Level | Other |
| Cooling Type | Central Air Conditioning |
| Exterior Finish | Stucco |
| Fireplace Fuel | Electric |
| Fireplace Present | Yes |
| Fireplace Type | Unknown |
| Flooring Type | Carpeted, Laminate |
| Half Bath Total | 1 |
| Heating Type | Forced Air, See Remarks |
| Roof Material | Asphalt Shingle |
| Roof Style | Unknown |
| Stories Total | 2 |
| Size Interior | 2,100 Ft2 |
| Type | House |
| Utility Water | Municipal Water |
Parking
| Attached Garage | 2 |
| R V |
Land
| Access Type | Easy Access |
| Acreage | No |
| Fence Type | Fence |
| Land Amenities | Golf Nearby, Park, Recreation, Schools, Shopping |
| Sewer | Municipal Sewage System |
| Size Irregular | 0.17 |
| Size Total | 0.17 Ac|under 1 Acre |
| Size Total Text | 0.17 Ac|under 1 Acre |
| Zoning Type | Residential |
Rooms
| Level | Type | Length | Width | Dimensions |
|---|---|---|---|---|
| Lower Level | Office | 7'5'' x 13'7'' | ||
| Lower Level | Laundry Room | 6'8'' x 16'10'' | ||
| Main Level | 3pc Bathroom | 8'2'' x 6'8'' | ||
| Main Level | Bedroom | 9'3'' x 10'7'' | ||
| Main Level | Bedroom | 9'3'' x 10'7'' | ||
| Main Level | 2pc Ensuite Bath | 5'5'' x 4'1'' | ||
| Main Level | Primary Bedroom | 12'2'' x 11'1'' | ||
| Main Level | Kitchen | 13'5'' x 11'1'' | ||
| Main Level | Dining Room | 10' x 11'6'' | ||
| Main Level | Living Room | 13'3'' x 16'6'' | ||
| Additional Accommodation | Full Bathroom | 7'11'' x 6'8'' | ||
| Additional Accommodation | Primary Bedroom | 11'0'' x 13'7'' | ||
| Additional Accommodation | Kitchen | 16'4'' x 6'8'' | ||
| Additional Accommodation | Living Room | 13'6'' x 13'9'' |
https://www.realtor.ca/real-estate/28343747/2520-bowie-drive-armstrong-armstrong-spall
Contact Us
Contact us for more information

Chris Holm
Personal Real Estate Corporation
www.chrisholmrealestate.ca/
www.facebook.com/ChrisHolmRealEstate
www.instagram.com/chrisholmandassociates/?hl=en
#1100 - 1631 Dickson Avenue
Kelowna, British Columbia V1Y 0B5
(888) 828-8447
www.onereal.com/













