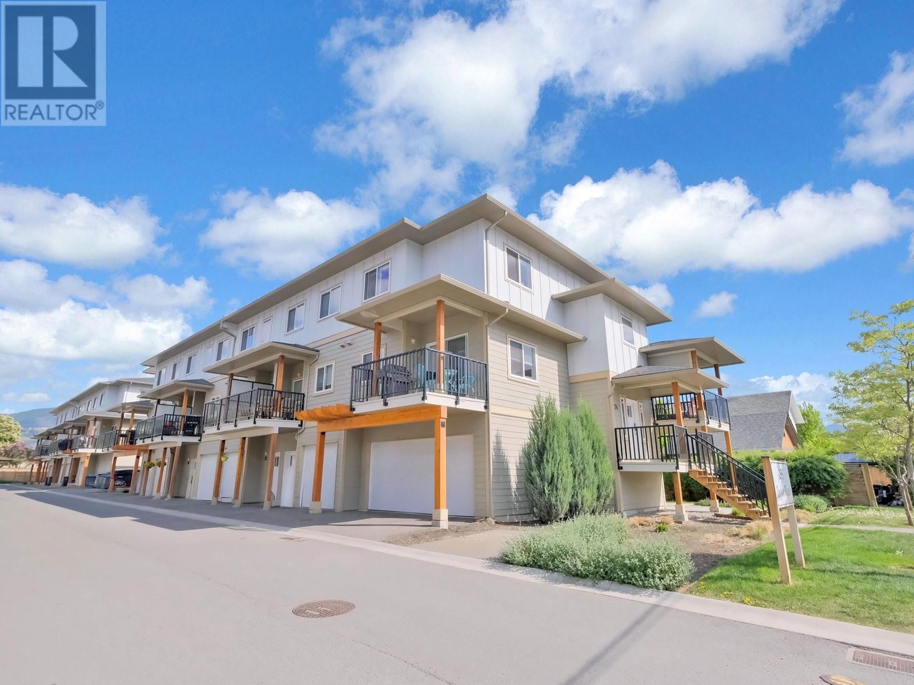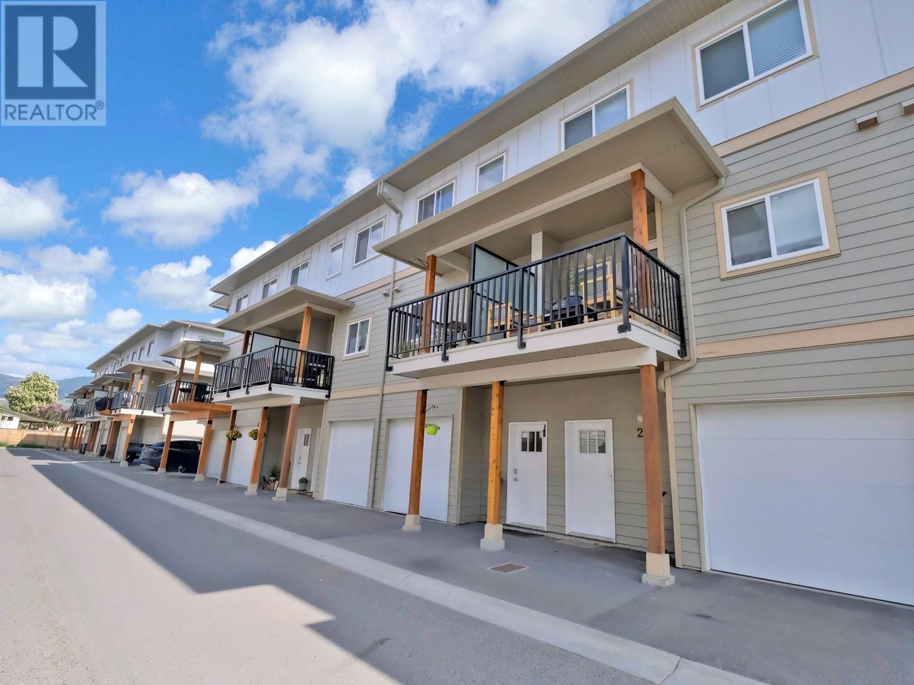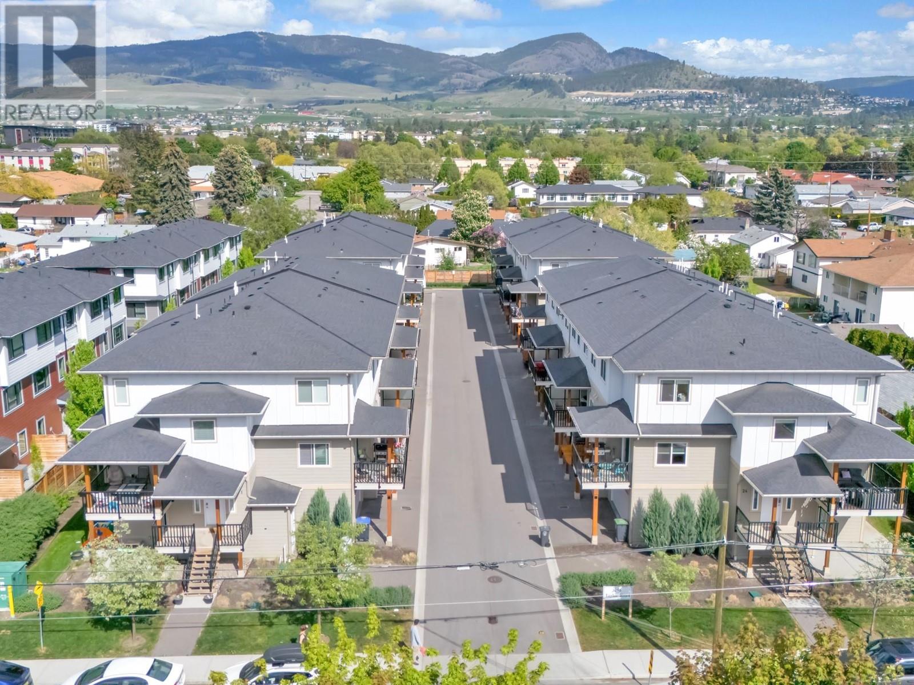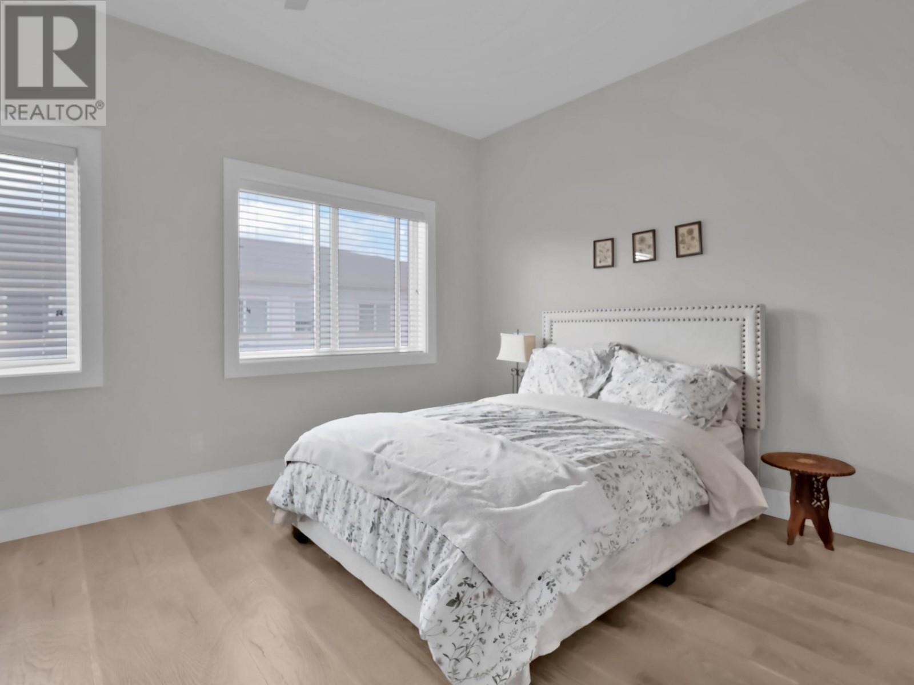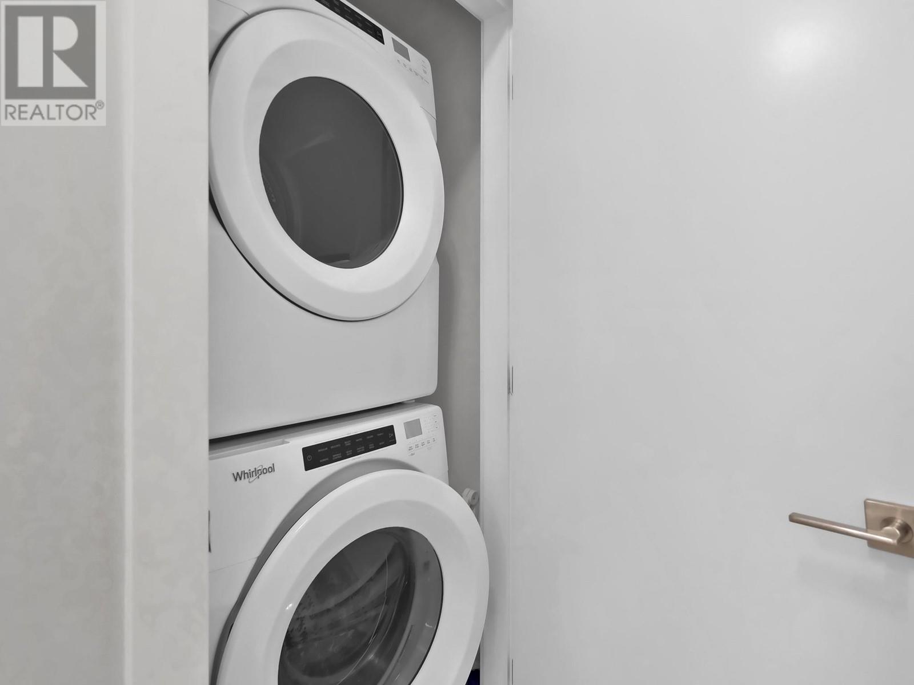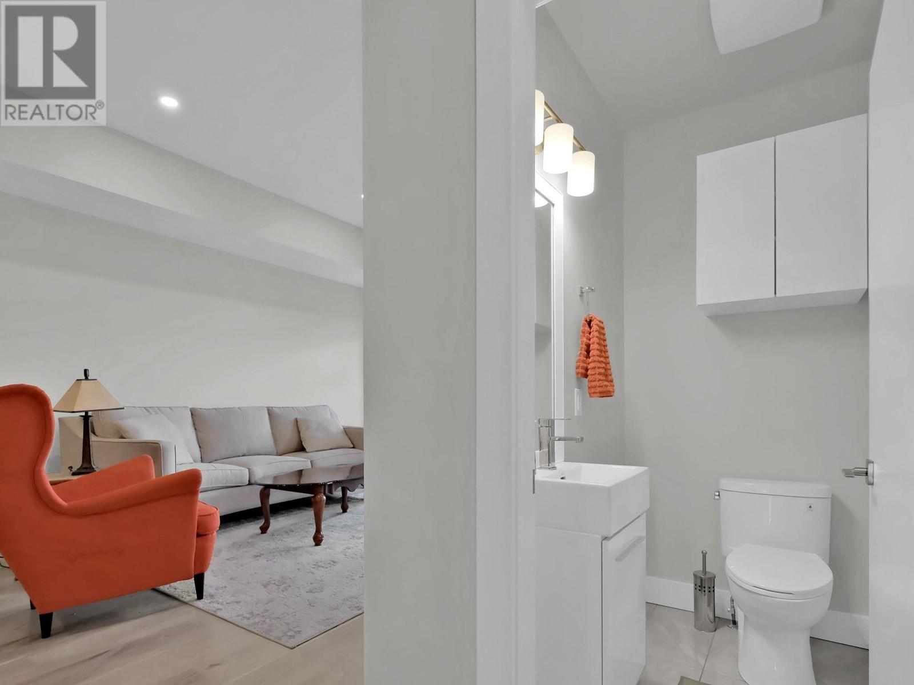255 Taylor Road Unit# 22 Kelowna, British Columbia V1X 4G1
$619,900Maintenance,
$199.59 Monthly
Maintenance,
$199.59 MonthlyDiscover the perfect blend of modern design and practical comfort in this bright and beautifully appointed 3-bedroom, 2.5-bathroom townhome built in 2019. Boasting an open-concept main floor with 9-foot ceilings and an abundance of natural light, this home features modern finishings throughout, including a stylish kitchen with soft-close cabinets, quartz countertops, a gas range, and a generous island with seating for three, ideal for entertaining. The oversized primary bedroom offers a peaceful retreat with a spacious walk-in closet and a stunning ensuite complete with tile floors and undermount sinks. Enjoy three separate outdoor areas, including a covered deck off the kitchen, another covered deck off the living room, and a lower-level patio perfect for relaxing. Additional upgrades include ceiling fans, a patio extension, and a garage outfitted with laminate flooring, perfect for a home gym. Centrally located near schools, shopping, and just minutes from the scenic hiking and biking trails of Mission Creek Park, this townhome offers the best of both convenience and the Okanagan lifestyle. (id:58444)
Property Details
| MLS® Number | 10346324 |
| Property Type | Single Family |
| Neigbourhood | Rutland South |
| Community Name | Towns on Taylor |
| Amenities Near By | Golf Nearby, Airport, Park, Recreation, Schools, Shopping |
| Community Features | Family Oriented |
| Features | Level Lot, See Remarks, Two Balconies |
| Parking Space Total | 2 |
Building
| Bathroom Total | 3 |
| Bedrooms Total | 3 |
| Architectural Style | Other |
| Constructed Date | 2019 |
| Construction Style Attachment | Attached |
| Cooling Type | Central Air Conditioning |
| Exterior Finish | Other |
| Flooring Type | Carpeted, Laminate, Tile |
| Half Bath Total | 1 |
| Heating Type | Forced Air, See Remarks |
| Roof Material | Asphalt Shingle |
| Roof Style | Unknown |
| Stories Total | 3 |
| Size Interior | 1,360 Ft2 |
| Type | Row / Townhouse |
| Utility Water | Municipal Water |
Parking
| Attached Garage | 2 |
Land
| Access Type | Easy Access |
| Acreage | No |
| Land Amenities | Golf Nearby, Airport, Park, Recreation, Schools, Shopping |
| Landscape Features | Landscaped, Level |
| Sewer | Municipal Sewage System |
| Size Total Text | Under 1 Acre |
| Zoning Type | Unknown |
Rooms
| Level | Type | Length | Width | Dimensions |
|---|---|---|---|---|
| Second Level | Living Room | 15'1'' x 16'4'' | ||
| Second Level | Kitchen | 15'1'' x 15'4'' | ||
| Second Level | 2pc Bathroom | 3'7'' x 5'10'' | ||
| Third Level | Primary Bedroom | 15' x 10'11'' | ||
| Third Level | Bedroom | 8'9'' x 12'6'' | ||
| Third Level | Bedroom | 7'11'' x 10'1'' | ||
| Third Level | 4pc Bathroom | 7'11'' x 4'11'' | ||
| Third Level | 3pc Ensuite Bath | 8' x 4'11'' | ||
| Main Level | Dining Room | 11'8'' x 7'3'' | ||
| Main Level | Utility Room | 2'10'' x 10'7'' | ||
| Main Level | Other | 15'2'' x 39' | ||
| Main Level | Foyer | 6'2'' x 10'6'' |
https://www.realtor.ca/real-estate/28298205/255-taylor-road-unit-22-kelowna-rutland-south
Contact Us
Contact us for more information
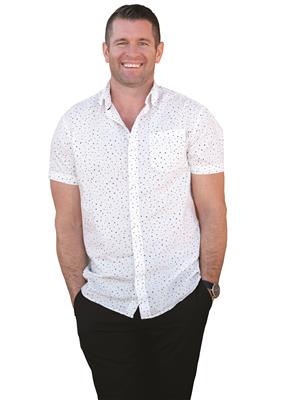
Kyle Cave
kylecave.com/
www.facebook.com/Kyle-Cave-From-Caves-to-Castles-Royal-Lepage-Kelowna-39
www.linkedin.com/in/kyle-cave-49961a48?trk=nav_responsive_tab_profile_pi
#1 - 1890 Cooper Road
Kelowna, British Columbia V1Y 8B7
(250) 860-1100
(250) 860-0595
royallepagekelowna.com/

