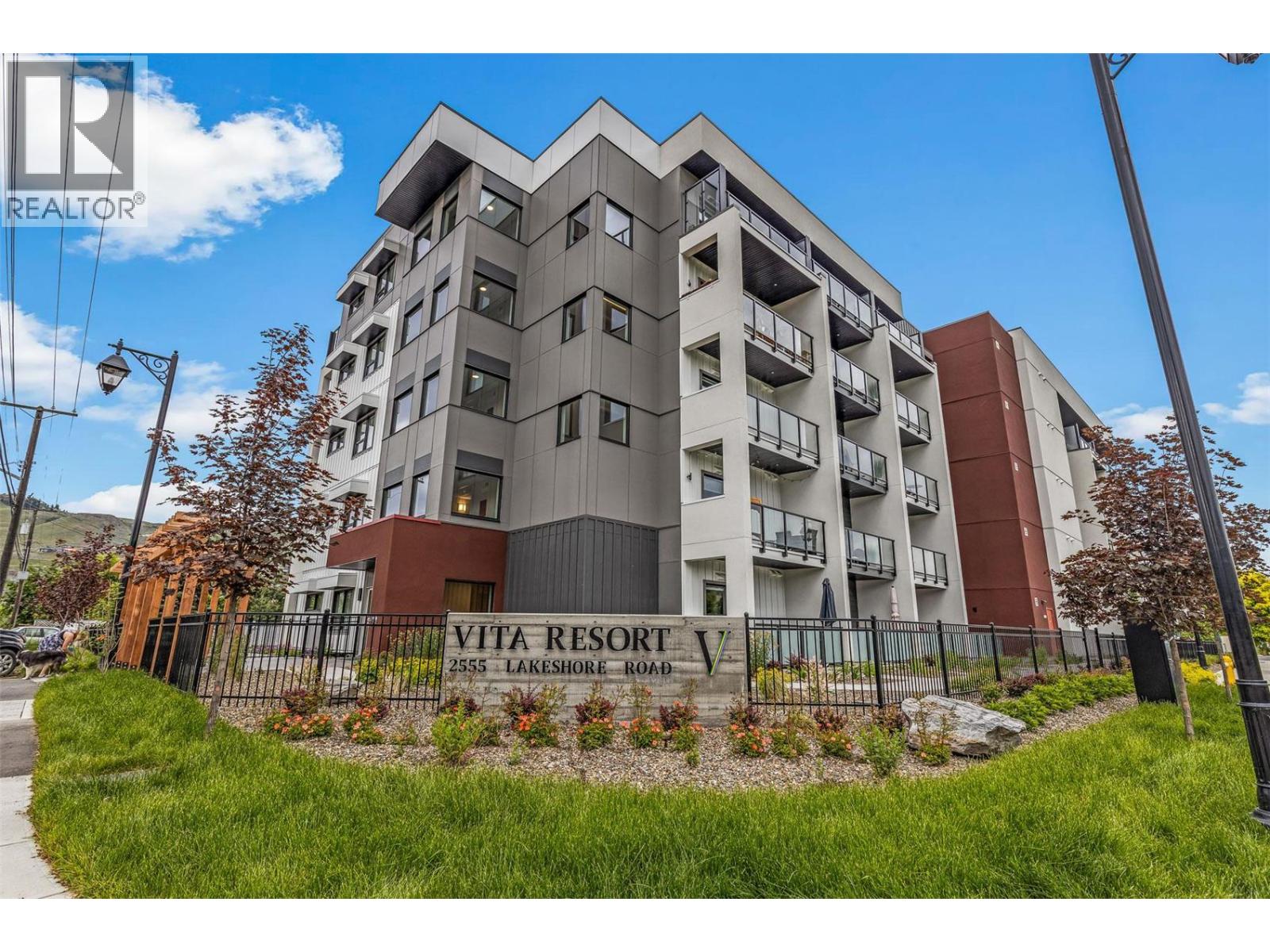2555 Lakeshore Road Unit# 101 Vernon, British Columbia V1H 1M9
$237,500Maintenance, Reserve Fund Contributions, Ground Maintenance, Property Management, Other, See Remarks, Recreation Facilities, Sewer, Waste Removal, Water
$282.18 Monthly
Maintenance, Reserve Fund Contributions, Ground Maintenance, Property Management, Other, See Remarks, Recreation Facilities, Sewer, Waste Removal, Water
$282.18 MonthlyThis stylish, turn-key micro suite in the sought-after Vita community is fully rental-friendly, perfect for both short and long term rentals, whether you’re looking for an investment or a low maintenance home base. Situated on the first floor with direct patio access, it’s ideal for enjoying the outdoors or taking your dog for a quick stroll. Just steps from Okanagan Lake, Vita offers a lifestyle of convenience with amenities like a pickleball court, cardio room, outdoor pool, EV charging, guest parking and bike racks. The unit is sold fully furnished (excluding tenant’s belongings) and is pet-friendly, allowing up to two dogs or cats, max 25 lbs. This unit Includes one parking stall and one storage locker. GST applicable. Available October 11 (id:58444)
Property Details
| MLS® Number | 10358899 |
| Property Type | Single Family |
| Neigbourhood | Okanagan Landing |
| Community Name | Vita |
| Amenities Near By | Park |
| Community Features | Pets Allowed With Restrictions, Rentals Allowed |
| Features | One Balcony |
| Parking Space Total | 1 |
| Pool Type | Outdoor Pool |
| Storage Type | Storage, Locker |
Building
| Bathroom Total | 1 |
| Amenities | Whirlpool, Storage - Locker |
| Appliances | Refrigerator, Dishwasher, Range - Electric, Microwave, Washer & Dryer |
| Architectural Style | Other |
| Constructed Date | 2021 |
| Cooling Type | Wall Unit |
| Fire Protection | Sprinkler System-fire, Smoke Detector Only |
| Flooring Type | Vinyl |
| Heating Type | Heat Pump |
| Stories Total | 1 |
| Size Interior | 313 Ft2 |
| Type | Apartment |
| Utility Water | Municipal Water |
Land
| Access Type | Easy Access |
| Acreage | No |
| Land Amenities | Park |
| Sewer | Municipal Sewage System |
| Size Total Text | Under 1 Acre |
| Zoning Type | Unknown |
Rooms
| Level | Type | Length | Width | Dimensions |
|---|---|---|---|---|
| Main Level | 4pc Bathroom | Measurements not available | ||
| Main Level | Bedroom - Bachelor | 10'0'' x 10'0'' | ||
| Main Level | Living Room | 10'0'' x 10'0'' | ||
| Main Level | Kitchen | 10'0'' x 10'0'' |
https://www.realtor.ca/real-estate/28729782/2555-lakeshore-road-unit-101-vernon-okanagan-landing
Contact Us
Contact us for more information

Melanie Barber
Personal Real Estate Corporation
melaniebarber.ca/
linkedin.com/in/melanie-barber-a3986a46
100 - 1553 Harvey Avenue
Kelowna, British Columbia V1Y 6G1
(250) 717-5000
(250) 861-8462
















