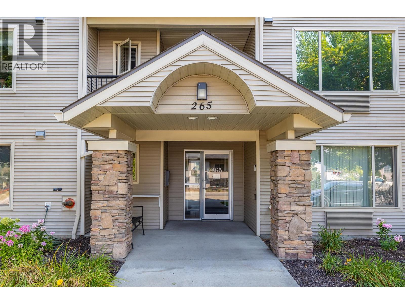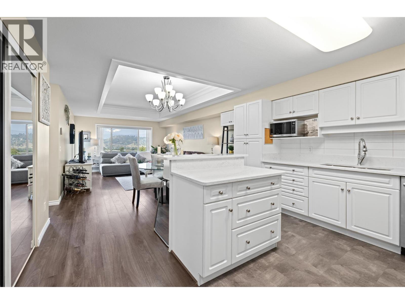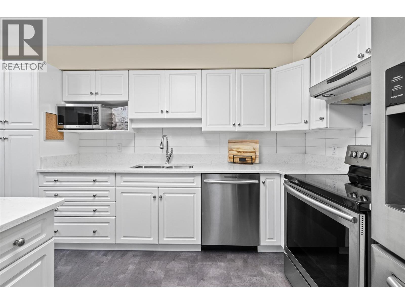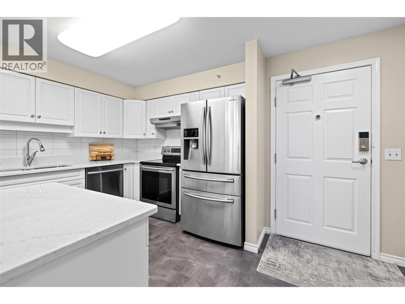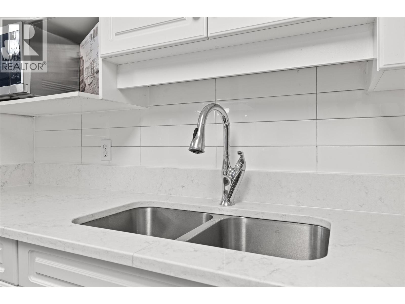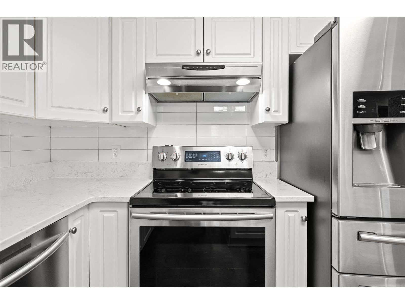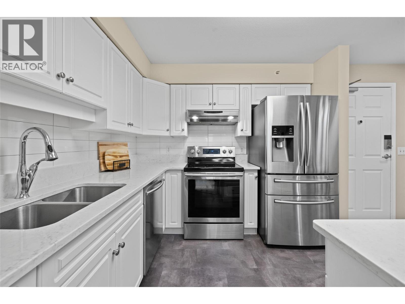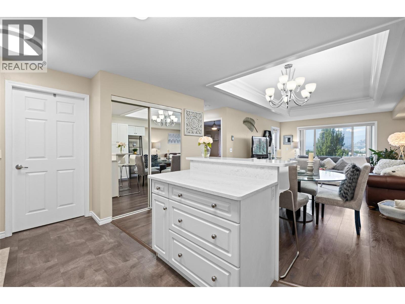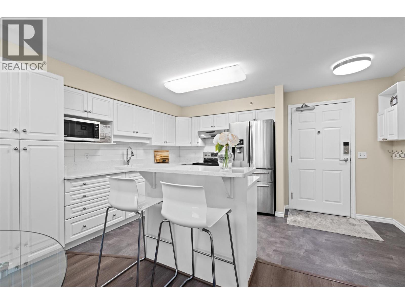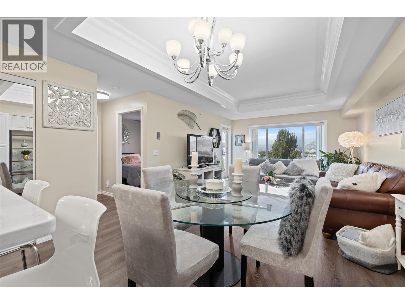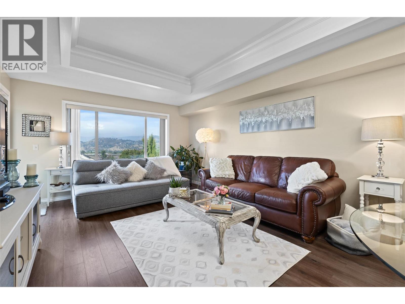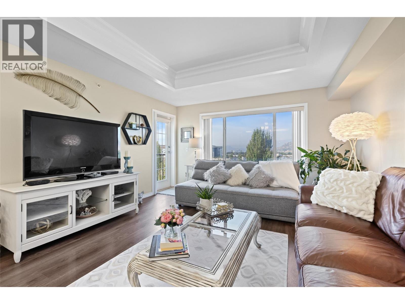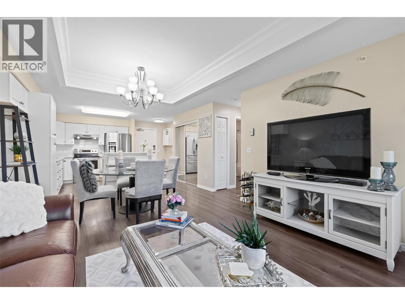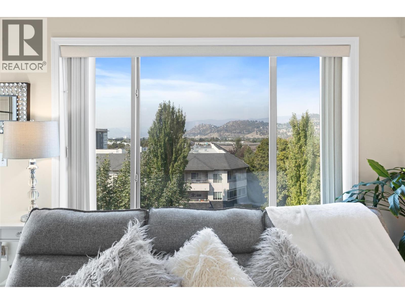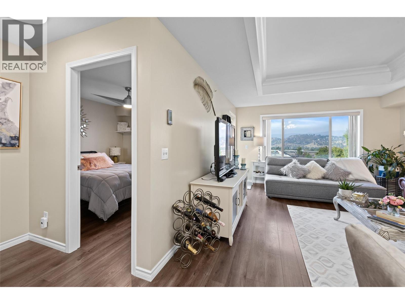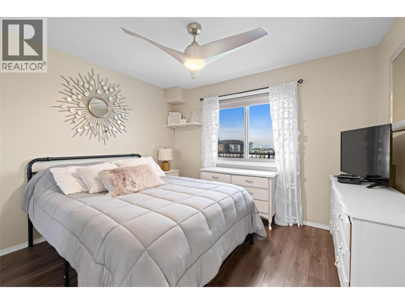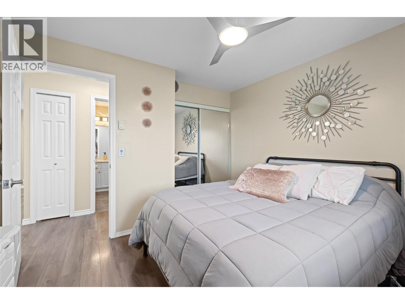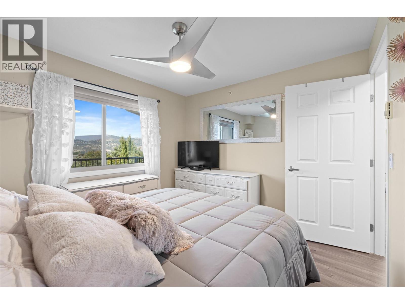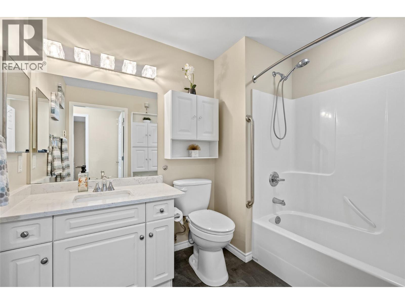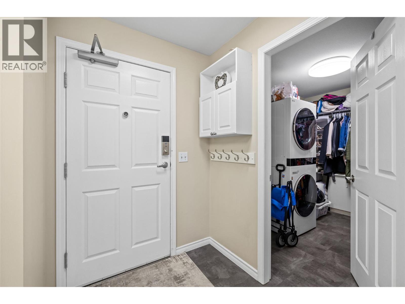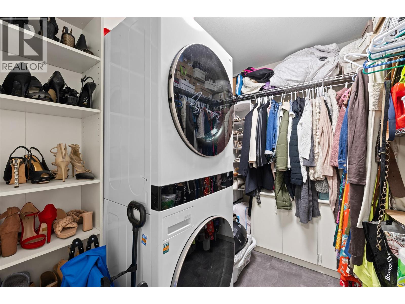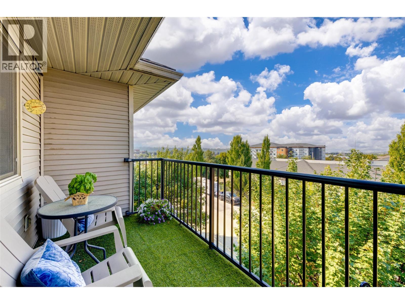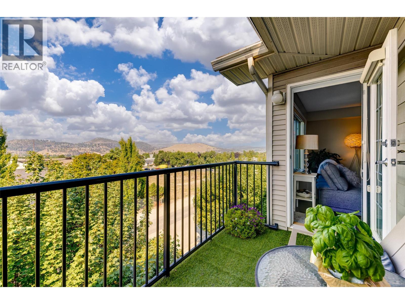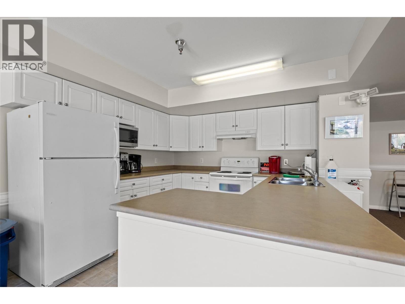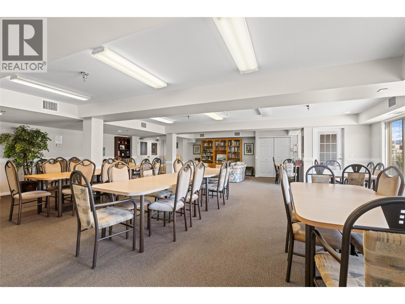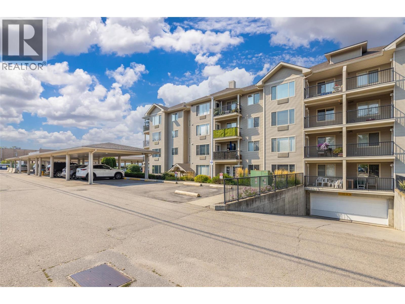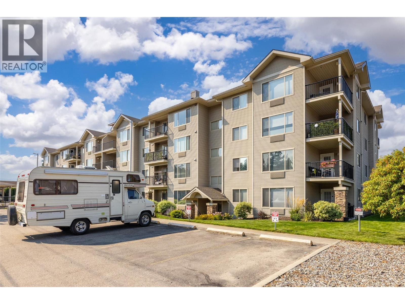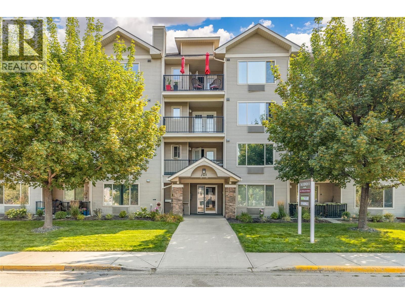265 Froelich Road Unit# 408 Kelowna, British Columbia V1X 3M6
$309,000Maintenance,
$264 Monthly
Maintenance,
$264 MonthlyTastefully updated top-floor 1 bed, 1 bath home in a 55+ community. Professionally renovated with attention to detail, this bright and spacious unit features soaring tray ceilings, granite countertops, stainless steel appliances, Hunter Douglas blinds, and a new lighting package. Enjoy breathtaking city and mountain views from your living room and private patio. The well-designed layout offers both comfort and style. Includes 1 underground parking spot and a storage locker. Just steps from grocery stores, restaurants, and all essential amenities—everything you need is right outside your door. Call today—I’d love to help you make this beautiful home yours! (id:58444)
Property Details
| MLS® Number | 10361545 |
| Property Type | Single Family |
| Neigbourhood | Rutland North |
| Community Name | Bench II |
| Amenities Near By | Park, Recreation, Shopping |
| Community Features | Adult Oriented, Seniors Oriented |
| Features | Level Lot, Private Setting, Central Island |
| Parking Space Total | 1 |
| Storage Type | Storage, Locker |
| View Type | City View, Mountain View, View (panoramic) |
Building
| Bathroom Total | 1 |
| Bedrooms Total | 1 |
| Architectural Style | Split Level Entry |
| Constructed Date | 2005 |
| Construction Style Split Level | Other |
| Cooling Type | Heat Pump |
| Exterior Finish | Stone, Vinyl Siding |
| Flooring Type | Laminate, Vinyl |
| Heating Fuel | Electric |
| Heating Type | Heat Pump |
| Roof Material | Asphalt Shingle |
| Roof Style | Unknown |
| Stories Total | 4 |
| Size Interior | 762 Ft2 |
| Type | Apartment |
| Utility Water | Municipal Water |
Parking
| Parkade |
Land
| Access Type | Easy Access |
| Acreage | No |
| Land Amenities | Park, Recreation, Shopping |
| Landscape Features | Landscaped, Level |
| Sewer | Municipal Sewage System |
| Size Total Text | Under 1 Acre |
Rooms
| Level | Type | Length | Width | Dimensions |
|---|---|---|---|---|
| Main Level | Primary Bedroom | 11'0'' x 9'10'' | ||
| Main Level | 4pc Bathroom | Measurements not available | ||
| Main Level | Living Room | 12'10'' x 14'3'' | ||
| Main Level | Dining Room | 9'0'' x 7'3'' | ||
| Main Level | Kitchen | 9'0'' x 10'6'' | ||
| Main Level | Laundry Room | 9'4'' x 6'9'' | ||
| Main Level | Foyer | 5'7'' x 5'9'' |
https://www.realtor.ca/real-estate/28820869/265-froelich-road-unit-408-kelowna-rutland-north
Contact Us
Contact us for more information
Todd Henry
#1 - 1890 Cooper Road
Kelowna, British Columbia V1Y 8B7
(250) 860-1100
(250) 860-0595
royallepagekelowna.com/

