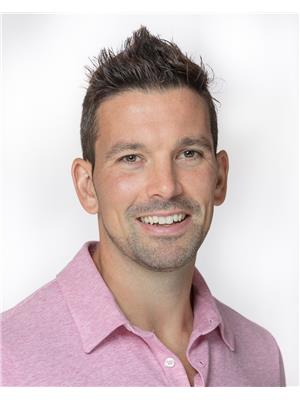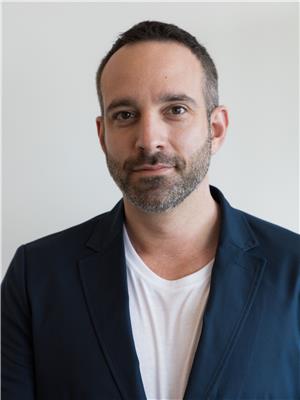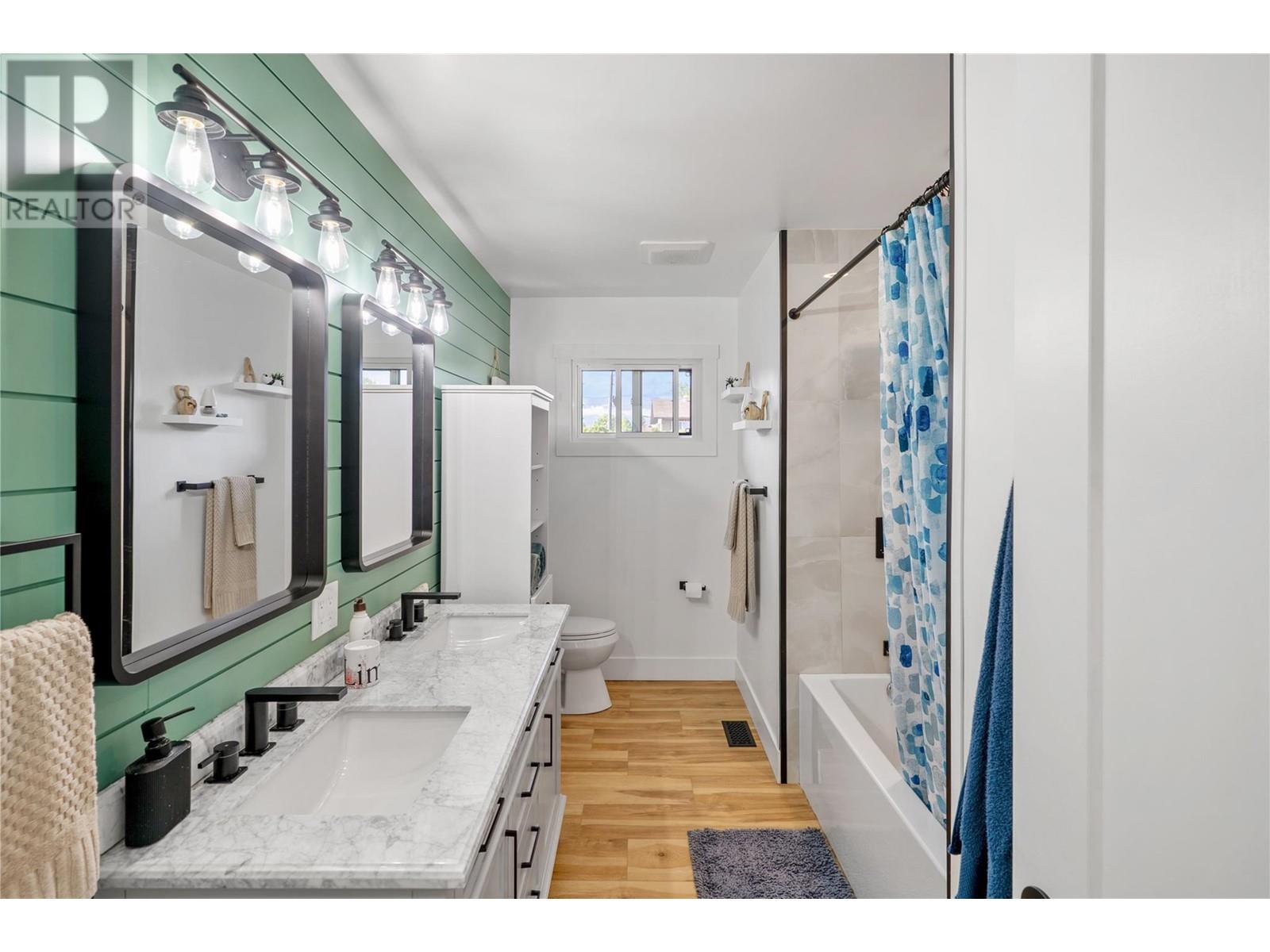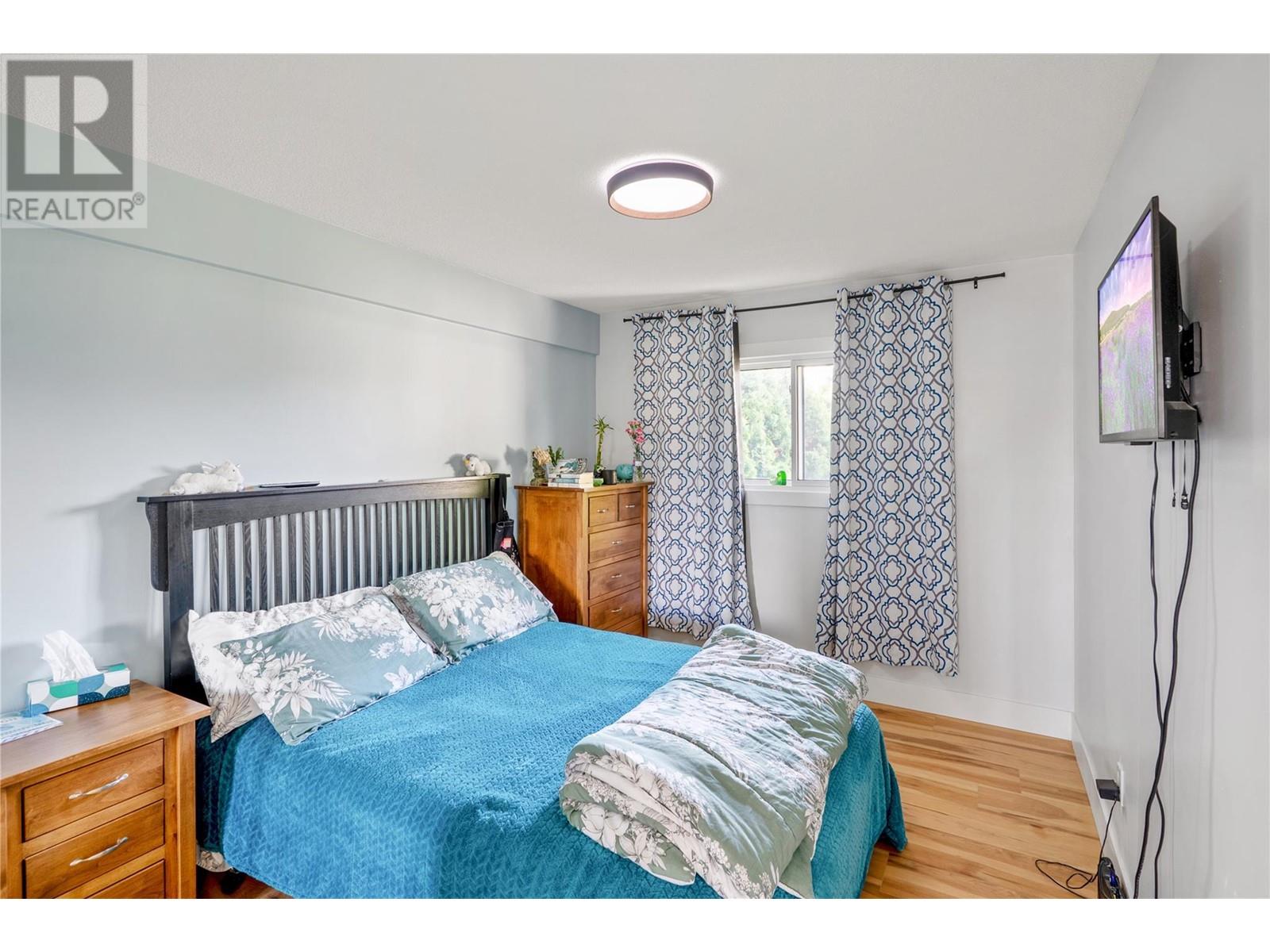265 Hardie Road Kelowna, British Columbia V1X 2G9
$955,000
""EXCEPTIONAL VALUE"" to own a completely renovated home inside and out! This home boasts brand new (kitchen, Bathrooms, SS appliances, Floorings, Roof, h/w tank, high efficiency furnace, central-air, windows, Plumbing, Electrical, Exterior/Interior paint....$150,000 plus!) in a quiet family friendly area. This stunning, well-built and modern updated home features an open-concept kitchen, quartz counter with spacious family room. There are 3 bedrooms/1 bathrooms on the main. Downstairs features a fully functional suite with 3 bed/1 bathroom with a huge family room and a separate laundry room. Nestled on 0.20 acre, this property additional features are: RV & Boat parking, mortgage helper and private back yard. Located minutes from willow park shopping centre, YMCA recreation, Schools & UBCO, Airport and not to mention the Black Mountain golf Course. Must see to appreciate it! (id:58444)
Property Details
| MLS® Number | 10344175 |
| Property Type | Single Family |
| Neigbourhood | Rutland North |
| Community Features | Pets Allowed, Rentals Allowed |
| Features | Irregular Lot Size |
| Parking Space Total | 6 |
Building
| Bathroom Total | 2 |
| Bedrooms Total | 6 |
| Appliances | Refrigerator, Dishwasher, Dryer, Range - Gas, Microwave, Hood Fan, Washer |
| Basement Type | Full |
| Constructed Date | 1965 |
| Construction Style Attachment | Detached |
| Cooling Type | Central Air Conditioning |
| Exterior Finish | Stucco |
| Heating Type | See Remarks |
| Roof Material | Asphalt Shingle |
| Roof Style | Unknown |
| Stories Total | 2 |
| Size Interior | 2,267 Ft2 |
| Type | House |
| Utility Water | Irrigation District |
Parking
| Carport | |
| Detached Garage | 1 |
Land
| Acreage | No |
| Sewer | Municipal Sewage System |
| Size Irregular | 0.2 |
| Size Total | 0.2 Ac|under 1 Acre |
| Size Total Text | 0.2 Ac|under 1 Acre |
| Zoning Type | Unknown |
Rooms
| Level | Type | Length | Width | Dimensions |
|---|---|---|---|---|
| Basement | Bedroom | 10'8'' x 11'4'' | ||
| Basement | Full Bathroom | Measurements not available | ||
| Basement | Bedroom | 11'9'' x 12'8'' | ||
| Basement | Bedroom | 8'7'' x 12'9'' | ||
| Basement | Family Room | 29'0'' x 14'0'' | ||
| Main Level | Full Bathroom | Measurements not available | ||
| Main Level | Bedroom | 13'0'' x 9'0'' | ||
| Main Level | Bedroom | 8'0'' x 11'0'' | ||
| Main Level | Primary Bedroom | 11'9'' x 11'4'' | ||
| Main Level | Kitchen | 10'2'' x 11'2'' | ||
| Main Level | Dining Room | 7'8'' x 11'5'' | ||
| Main Level | Living Room | 13'4'' x 14'7'' |
https://www.realtor.ca/real-estate/28318653/265-hardie-road-kelowna-rutland-north
Contact Us
Contact us for more information

Chris Veale
Personal Real Estate Corporation
www.kelownahomepros.com/
www.facebook.com/chrisvealerealtor/
www.linkedin.com/in/chris-veale-705828149/
www.instagram.com/vealechris/
#108 - 1980 Cooper Road
Kelowna, British Columbia V1Y 8K5
(250) 861-5122
(250) 861-5722
www.realestatesage.ca/

Luigi Mastrobuono
Personal Real Estate Corporation
#108 - 1980 Cooper Road
Kelowna, British Columbia V1Y 8K5
(250) 861-5122
(250) 861-5722
www.realestatesage.ca/





























