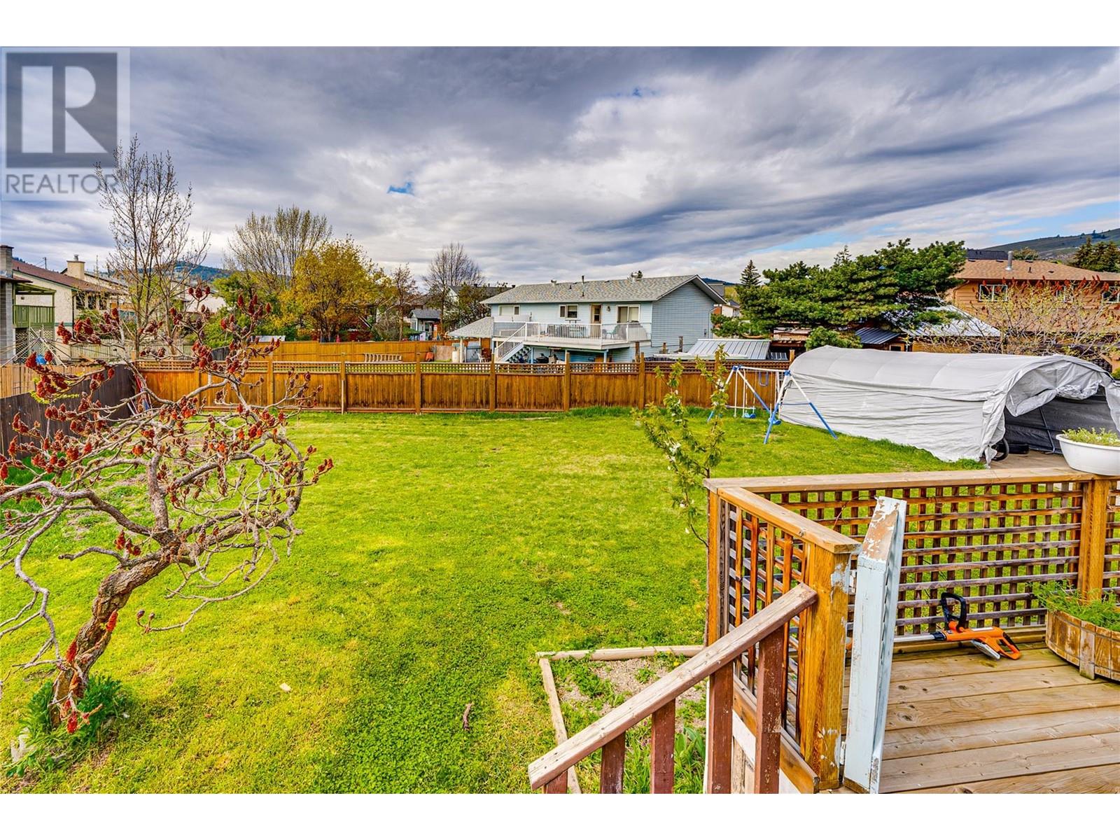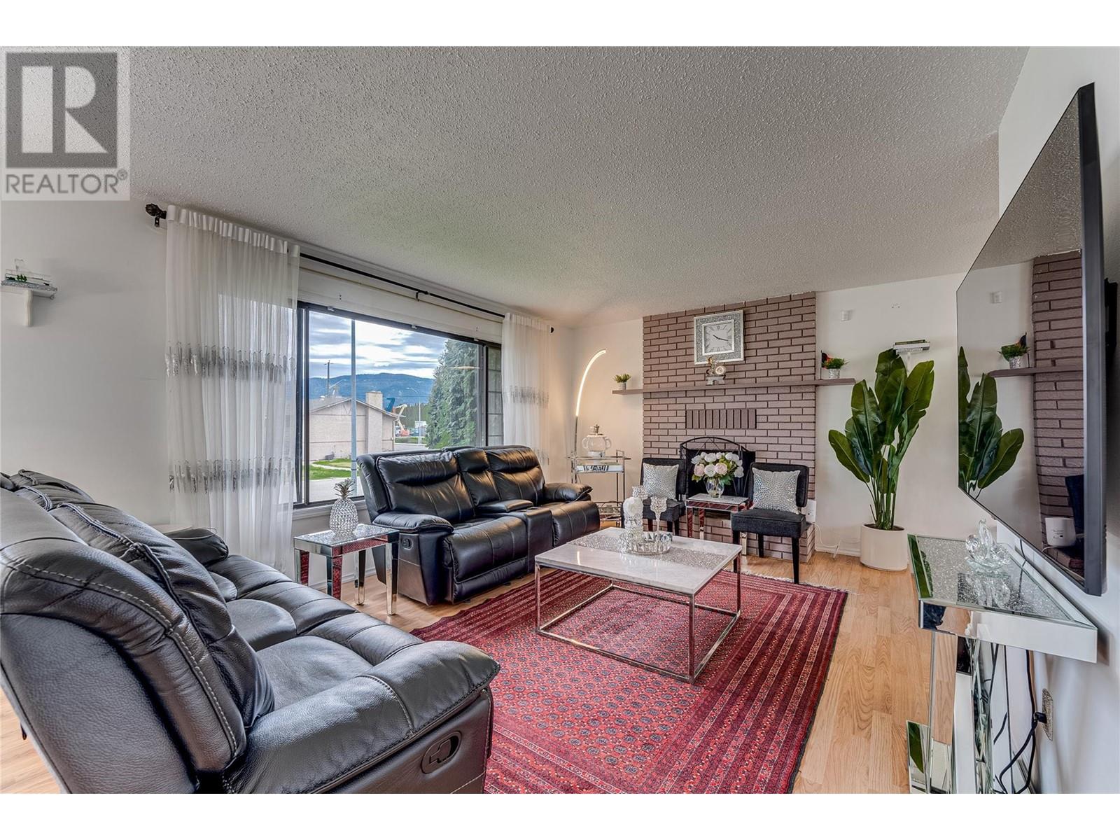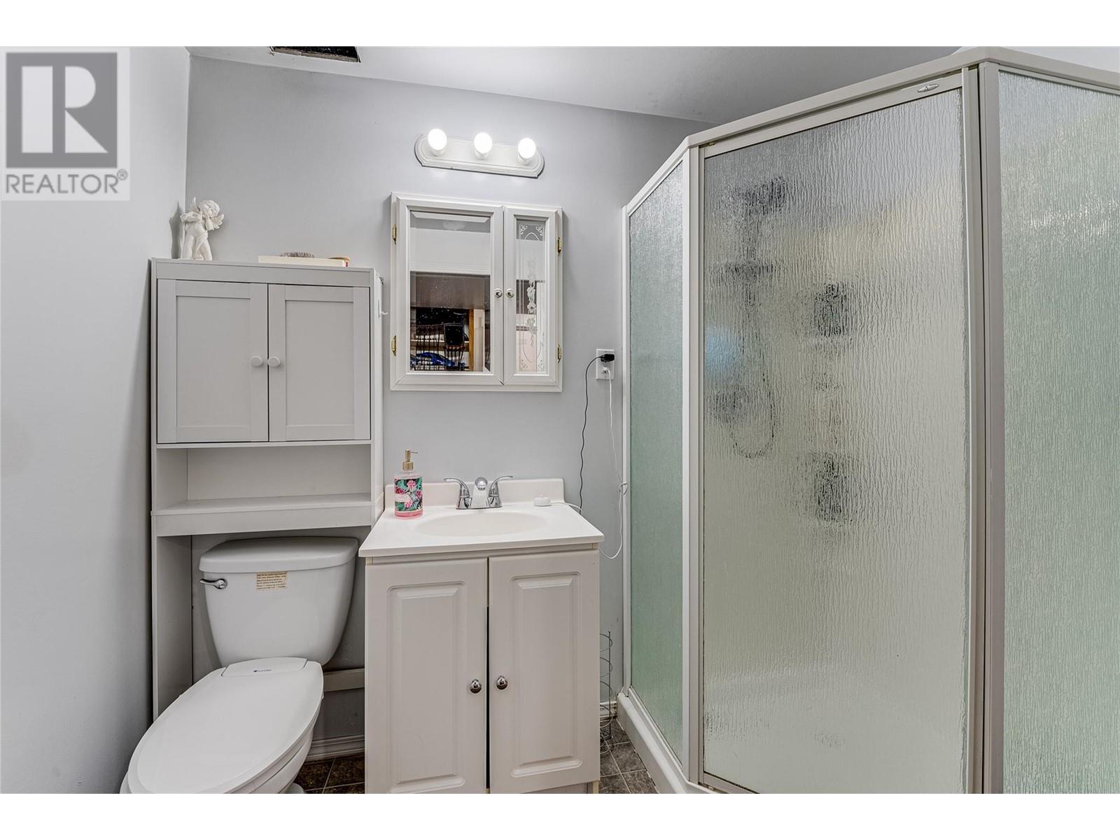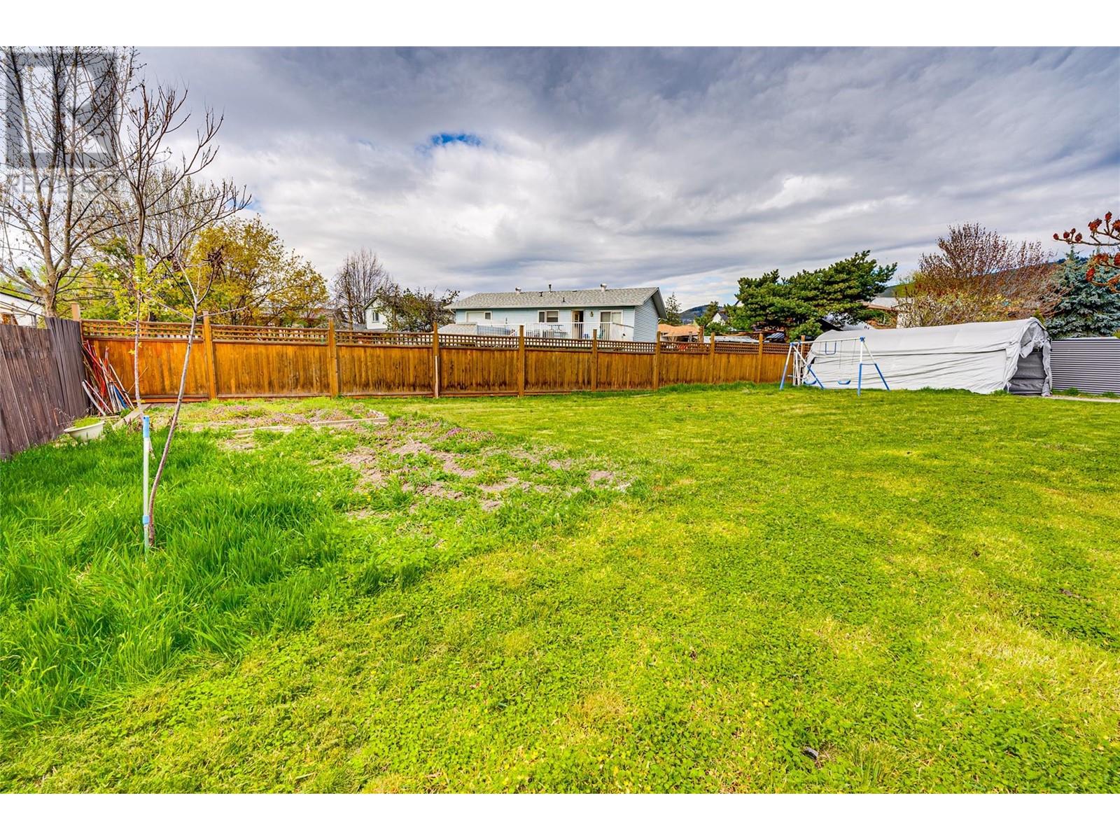2704 Alvaston Place Vernon, British Columbia V1T 7V9
$727,000
Welcome to this well-located and wonderfully functional home in one of Vernon’s most central neighborhoods. Offering 5 bedrooms plus a den—3 upstairs, 2 down, and 2.5 bathrooms—there’s room for everyone and then some. The large, flat, fully fenced backyard is ideal for kids, pets, or just enjoying some green space. A two-tiered deck sets the stage for summer BBQs, and there's even a drive-through driveway to the backyard—perfect for extra parking, trailers, or easy access. With a separate entrance downstairs and a practical layout, there’s great suite potential here too. You’ll also love the abundance of parking, including space for your RV. All levels of schools are nearby, making this a super convenient family-friendly location. As an added bonus, the home can be sold fully furnished—just bring your suitcase and move right in. (id:58444)
Property Details
| MLS® Number | 10344336 |
| Property Type | Single Family |
| Neigbourhood | Westmount |
| Amenities Near By | Golf Nearby, Airport, Park, Recreation, Schools, Shopping |
| Community Features | Family Oriented, Pets Allowed, Rentals Allowed |
| Features | Level Lot |
| Parking Space Total | 6 |
| View Type | Mountain View, View (panoramic) |
Building
| Bathroom Total | 3 |
| Bedrooms Total | 5 |
| Appliances | Refrigerator, Dishwasher, Dryer, Range - Electric, Microwave, Washer |
| Basement Type | Partial |
| Constructed Date | 1980 |
| Construction Style Attachment | Detached |
| Cooling Type | Central Air Conditioning |
| Exterior Finish | Aluminum |
| Flooring Type | Laminate, Vinyl |
| Half Bath Total | 1 |
| Heating Type | Forced Air, See Remarks |
| Roof Material | Asphalt Shingle |
| Roof Style | Unknown |
| Stories Total | 2 |
| Size Interior | 2,060 Ft2 |
| Type | House |
| Utility Water | Municipal Water |
Parking
| See Remarks | |
| Attached Garage | 1 |
Land
| Access Type | Easy Access |
| Acreage | No |
| Fence Type | Fence |
| Land Amenities | Golf Nearby, Airport, Park, Recreation, Schools, Shopping |
| Landscape Features | Level |
| Sewer | Municipal Sewage System |
| Size Frontage | 59 Ft |
| Size Irregular | 0.19 |
| Size Total | 0.19 Ac|under 1 Acre |
| Size Total Text | 0.19 Ac|under 1 Acre |
| Zoning Type | Unknown |
Rooms
| Level | Type | Length | Width | Dimensions |
|---|---|---|---|---|
| Basement | 3pc Bathroom | 7'11'' x 4'7'' | ||
| Basement | Office | 13'6'' x 8'0'' | ||
| Basement | Bedroom | 15'8'' x 11'4'' | ||
| Basement | Bedroom | 10'0'' x 11'4'' | ||
| Main Level | Full Bathroom | 10'11'' x 8'2'' | ||
| Main Level | Bedroom | 11'1'' x 8'11'' | ||
| Main Level | Bedroom | 9'6'' x 10'2'' | ||
| Main Level | 2pc Ensuite Bath | 3'0'' x 5'7'' | ||
| Main Level | Primary Bedroom | 10'11'' x 12'7'' | ||
| Main Level | Kitchen | 10'3'' x 15'6'' | ||
| Main Level | Dining Room | 9'6'' x 10'3'' | ||
| Main Level | Living Room | 12'3'' x 16'5'' |
https://www.realtor.ca/real-estate/28198955/2704-alvaston-place-vernon-westmount
Contact Us
Contact us for more information
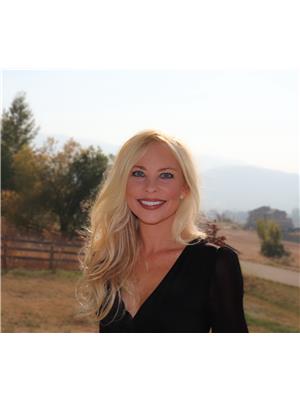
Meagan Bucar
Personal Real Estate Corporation
www.meaganbucar.com/
m.facebook.com/meaganbucarrealty/
5603 27th Street
Vernon, British Columbia V1T 8Z5
(250) 549-4161
(250) 549-7007
www.remaxvernon.com/




