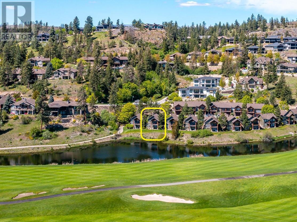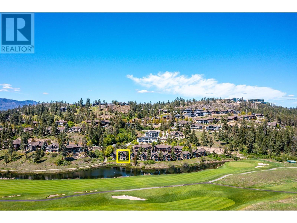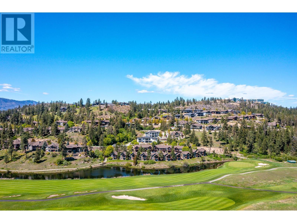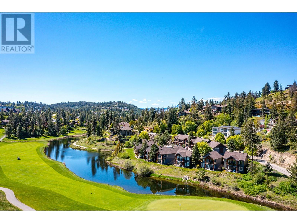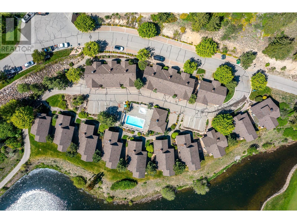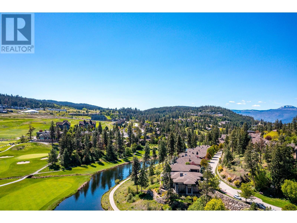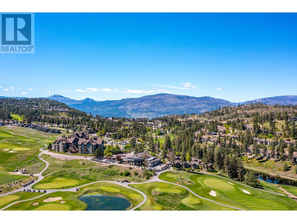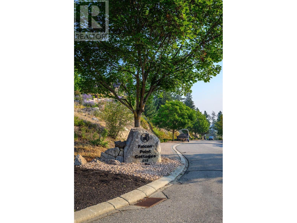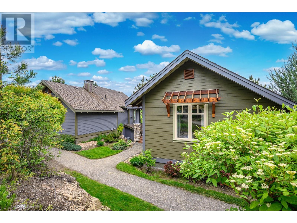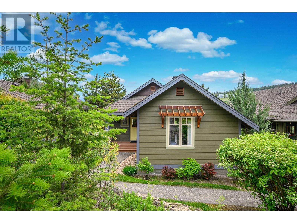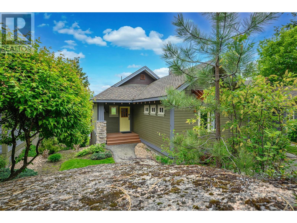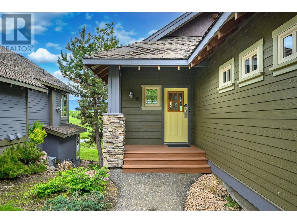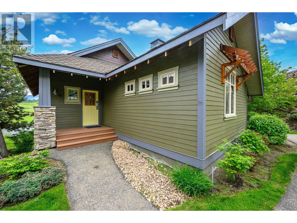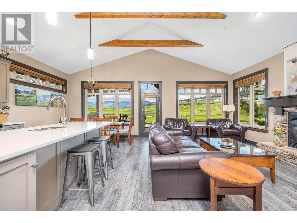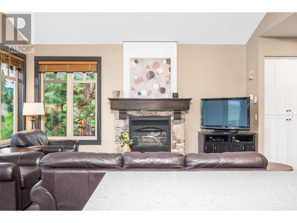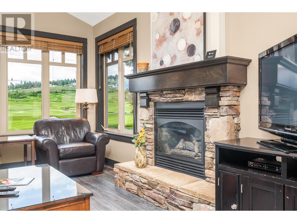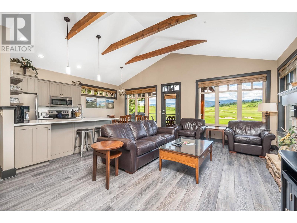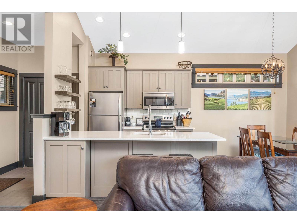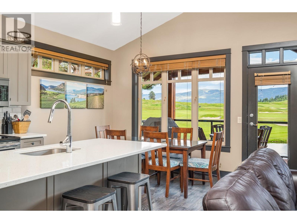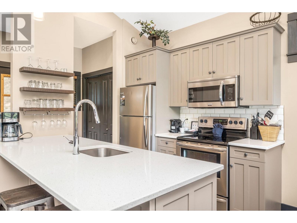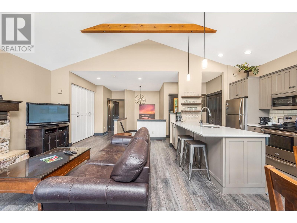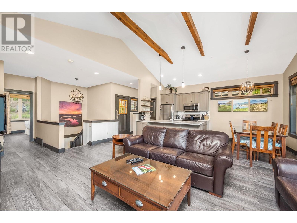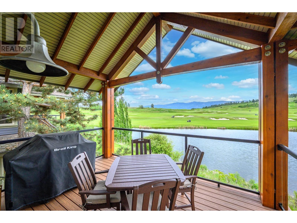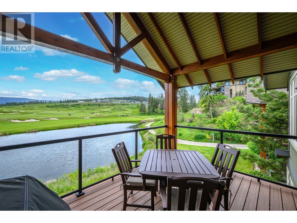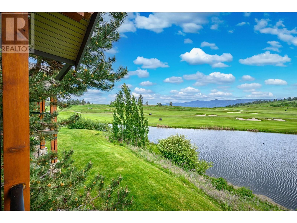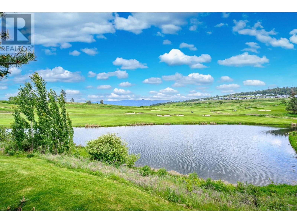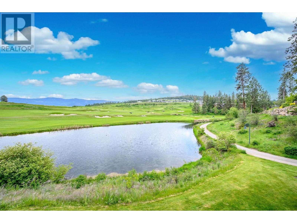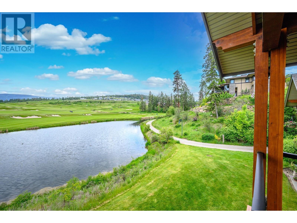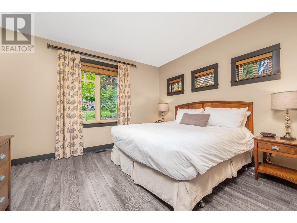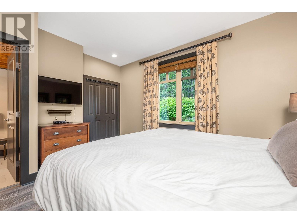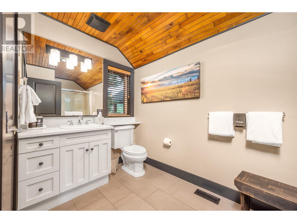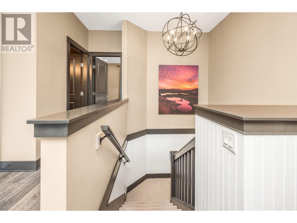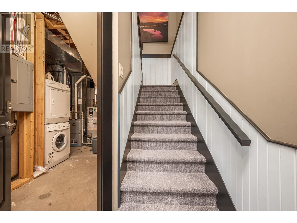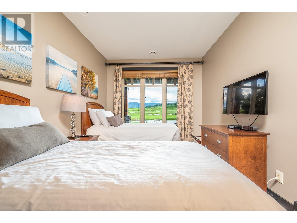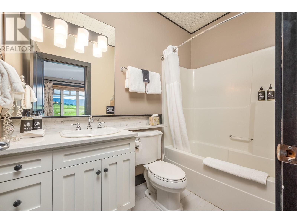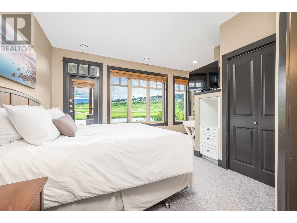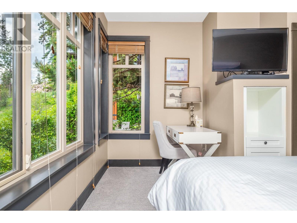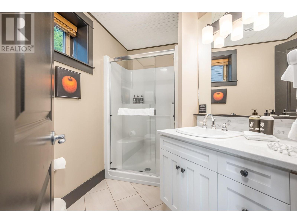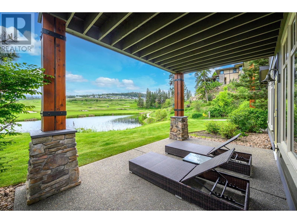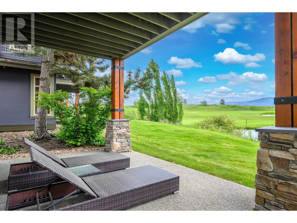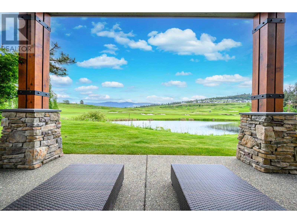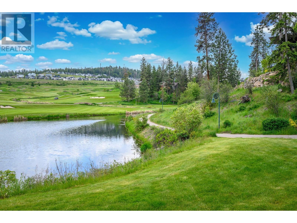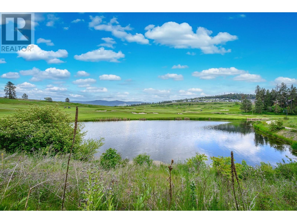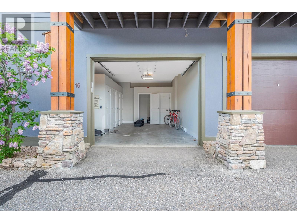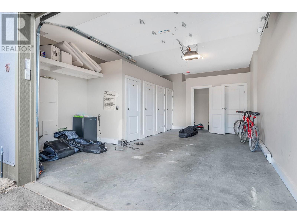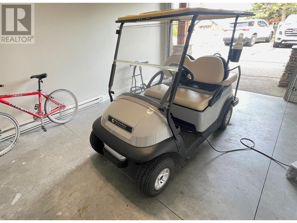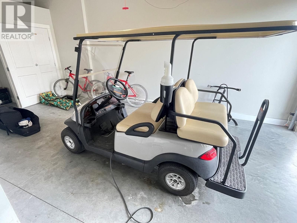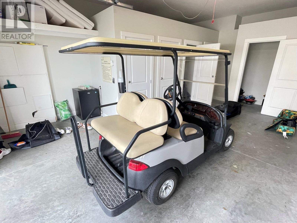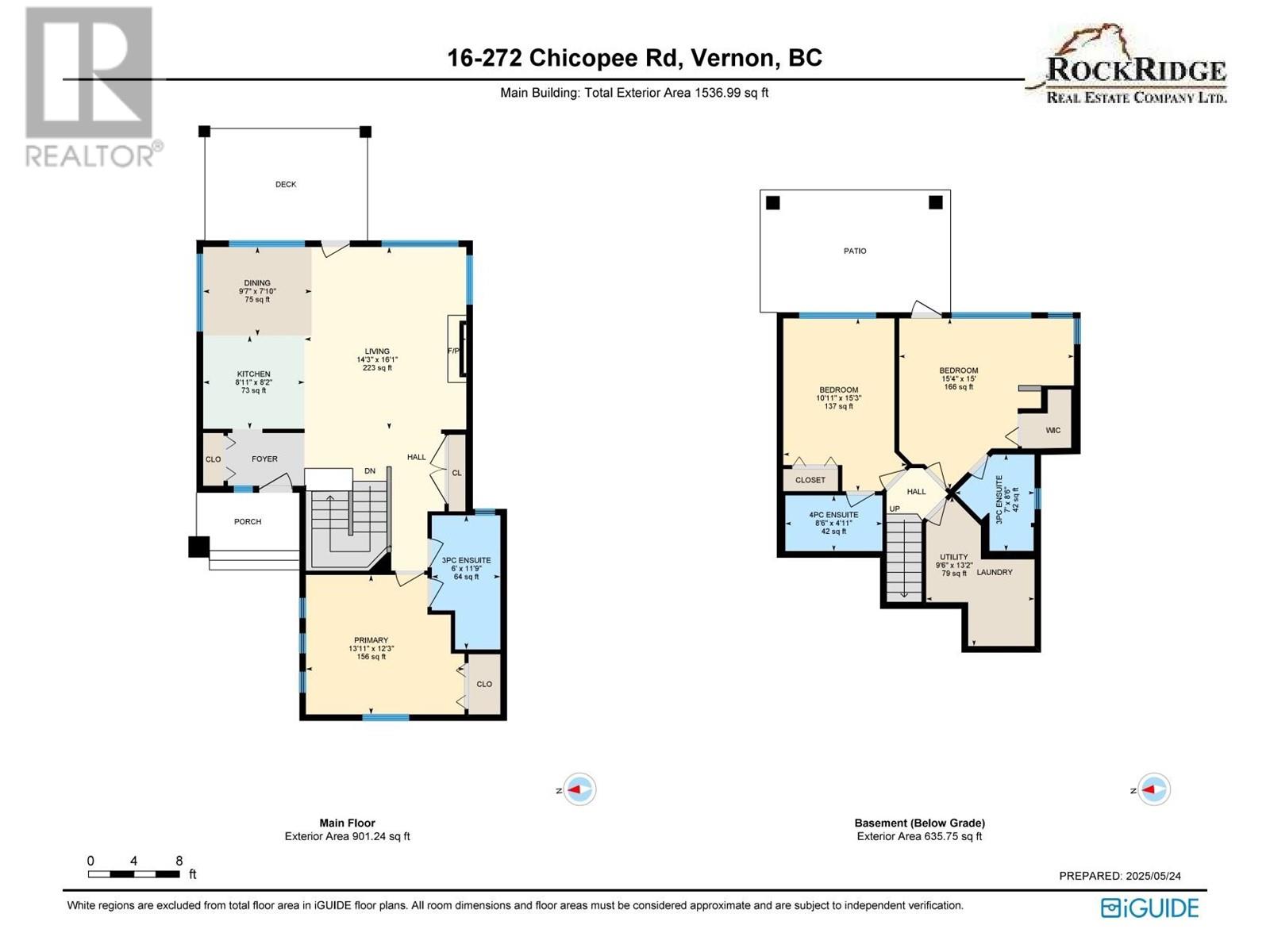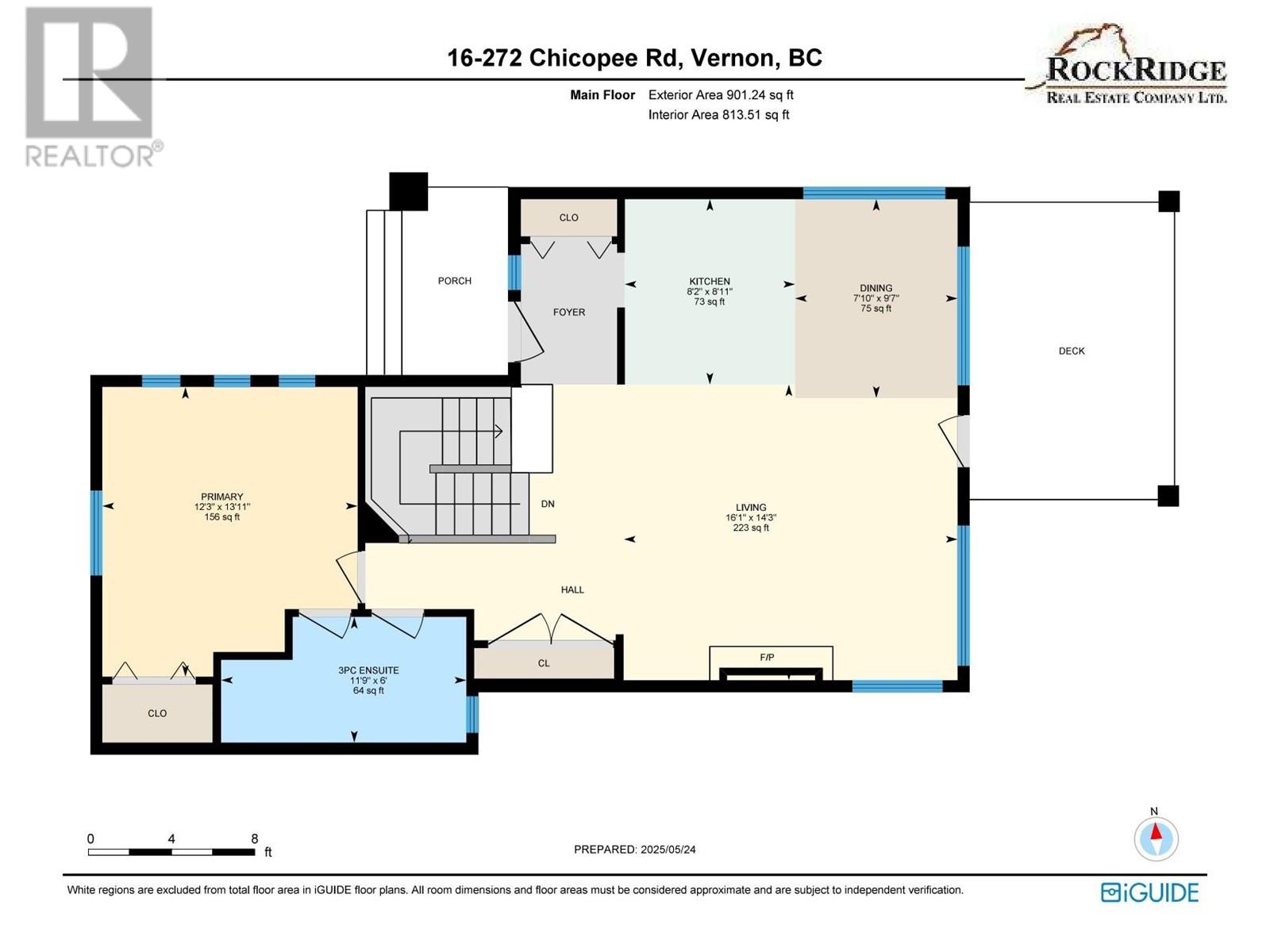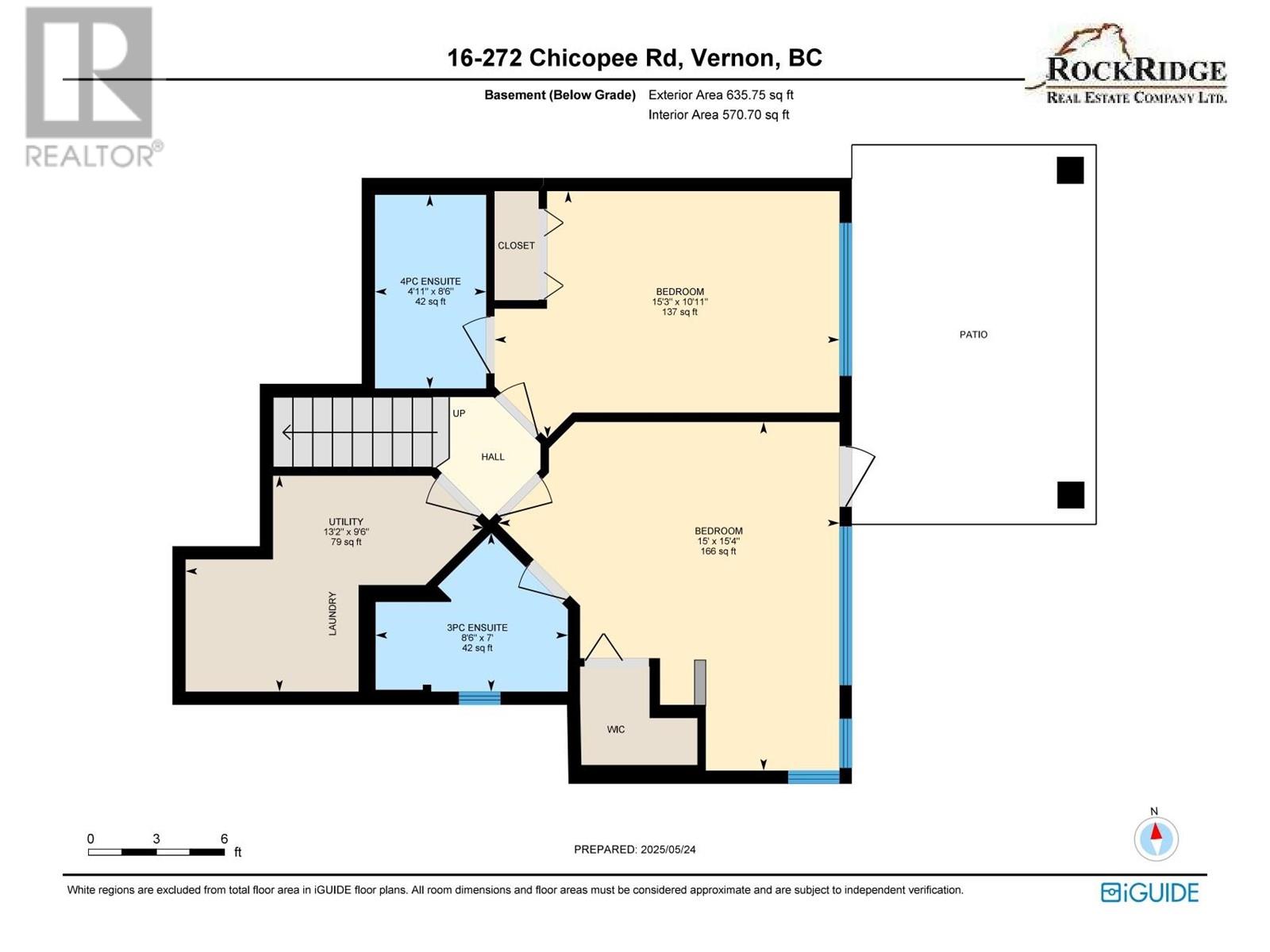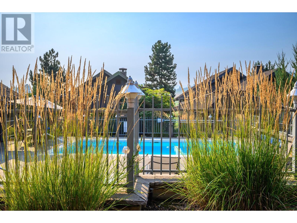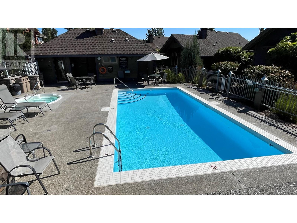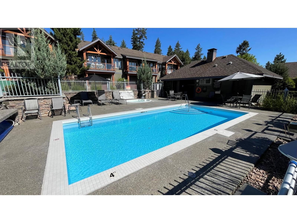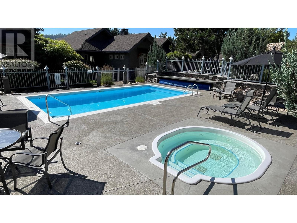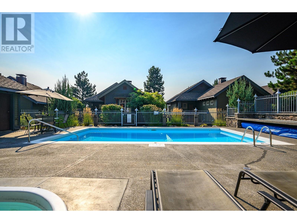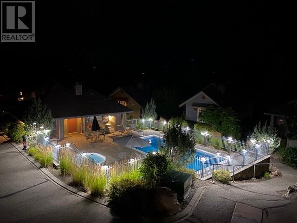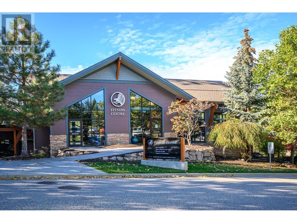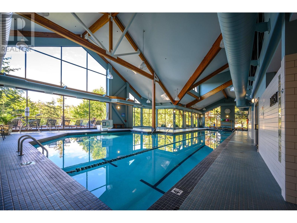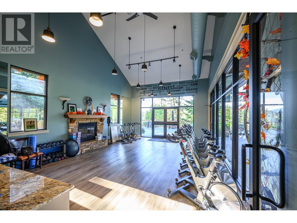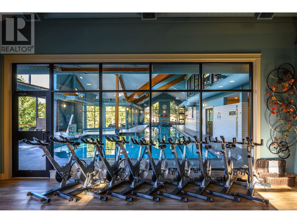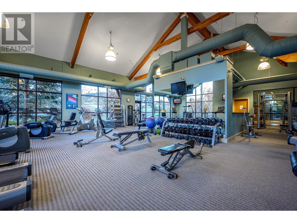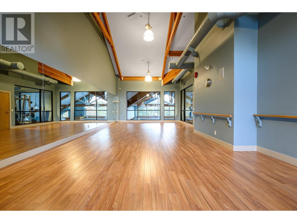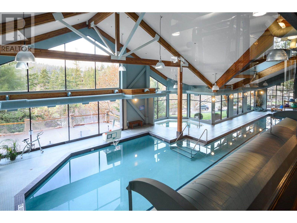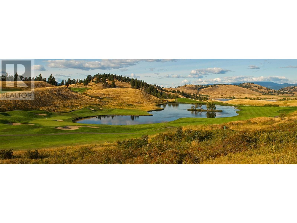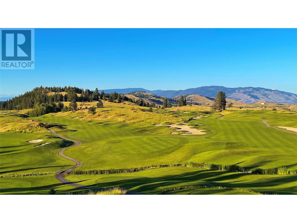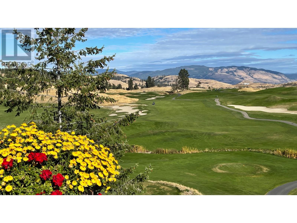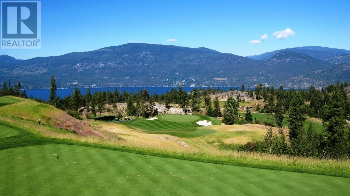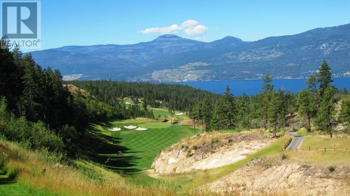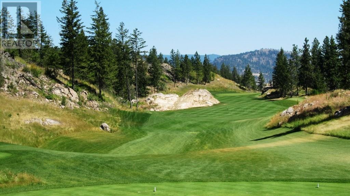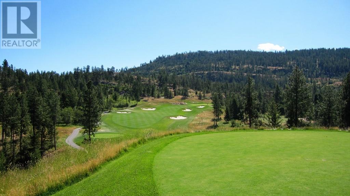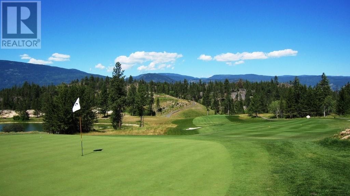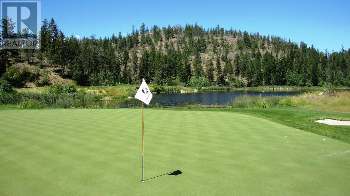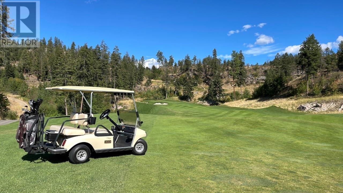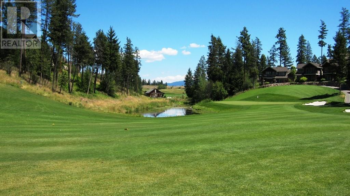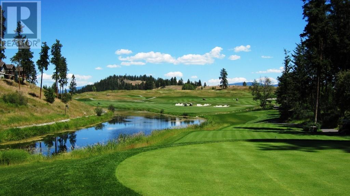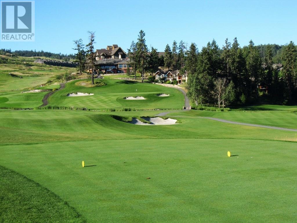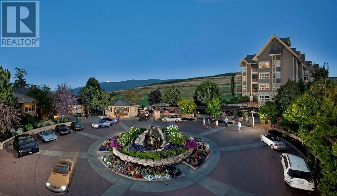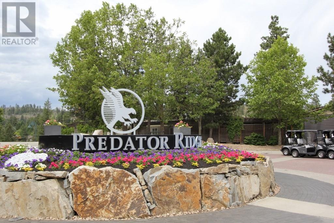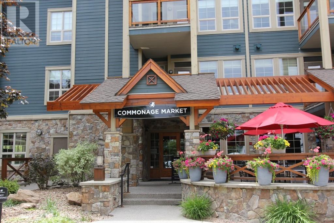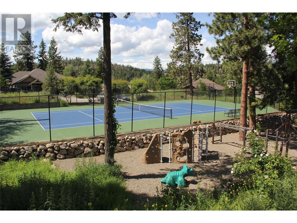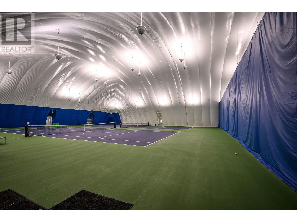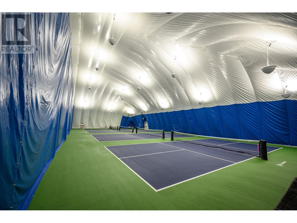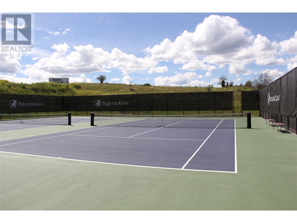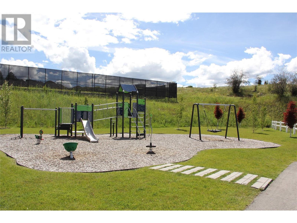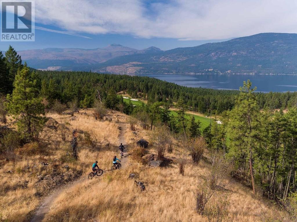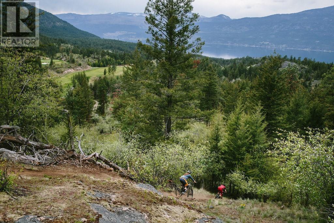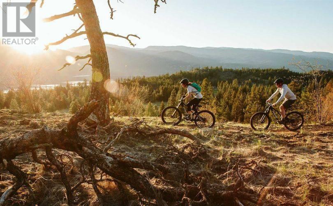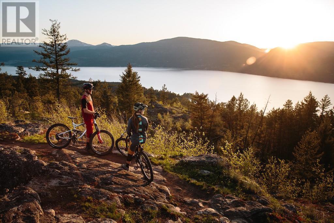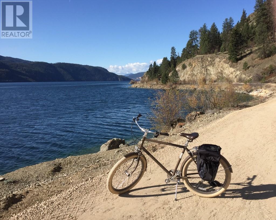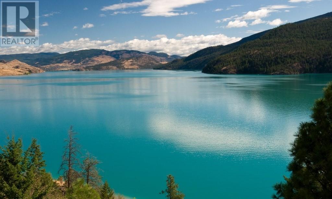272 Chicopee Road Unit# 16b Vernon, British Columbia V1H 1V7
$169,900Maintenance, Cable TV, Reserve Fund Contributions, Electricity, Heat, Insurance, Ground Maintenance, Property Management, Other, See Remarks, Recreation Facilities, Sewer, Waste Removal, Water
$495.45 Monthly
Maintenance, Cable TV, Reserve Fund Contributions, Electricity, Heat, Insurance, Ground Maintenance, Property Management, Other, See Remarks, Recreation Facilities, Sewer, Waste Removal, Water
$495.45 MonthlyIncredible opportunity to own a 1/6 share in a fully furnished 3-bedroom golf cottage at Predator Ridge! Enjoy 1 week every 6th in this turn-key property featuring a private garage, storage, and personal electric 4 seater golf cart. Overlooks Ridge #17 and Longspoon Pond with stunning views. Ownership includes 1/6th share of all operating costs (property taxes, strata fees, utilities, insurance, and Fitness Centre access) through the monthly Owner’s Corporation fee of $495.45 ($5,945.40/year). Optional rental program offers income potential. Why pay $550/night in peak season? Your annual fee breaks even after just 11 nights! Phase 2 golf membership available ($55,000 value, $2,291.67 transfer fee). Eligible for Interval International exchange program for stays at similar resorts worldwide. Two championship golf courses, Sparkling Hill Spa nearby, plus boating on Okanagan & Kalamalka Lakes and skiing at Silver Star just 45 mins away. All premier vacation destinations in the Okanagan! See why this is one of the best places to be! (id:58444)
Property Details
| MLS® Number | 10348313 |
| Property Type | Recreational |
| Neigbourhood | Predator Ridge |
| Community Name | Falcon Point Cottages |
| Community Features | Recreational Facilities, Pet Restrictions, Pets Allowed With Restrictions |
| Parking Space Total | 1 |
| Pool Type | Inground Pool, Outdoor Pool |
| Storage Type | Storage, Locker |
| Structure | Tennis Court |
| Water Front Type | Waterfront On Pond |
Building
| Bathroom Total | 3 |
| Bedrooms Total | 3 |
| Amenities | Recreation Centre, Racquet Courts |
| Appliances | Refrigerator, Dishwasher, Range - Electric, Microwave, Washer & Dryer |
| Architectural Style | Cottage |
| Basement Type | Full |
| Constructed Date | 2001 |
| Construction Style Attachment | Detached |
| Cooling Type | Central Air Conditioning |
| Fireplace Fuel | Gas |
| Fireplace Present | Yes |
| Fireplace Total | 1 |
| Fireplace Type | Unknown |
| Heating Type | Forced Air, See Remarks |
| Roof Material | Asphalt Shingle |
| Roof Style | Unknown |
| Stories Total | 2 |
| Size Interior | 1,485 Ft2 |
| Type | House |
| Utility Water | Municipal Water |
Parking
| Detached Garage | 1 |
Land
| Acreage | No |
| Sewer | Municipal Sewage System |
| Size Total Text | Under 1 Acre |
| Surface Water | Ponds |
Rooms
| Level | Type | Length | Width | Dimensions |
|---|---|---|---|---|
| Lower Level | Utility Room | 13'2'' x 9'6'' | ||
| Lower Level | 4pc Ensuite Bath | 4'11'' x 8'6'' | ||
| Lower Level | 3pc Ensuite Bath | 8'6'' x 7' | ||
| Lower Level | Bedroom | 15'3'' x 10'11'' | ||
| Lower Level | Primary Bedroom | 15'0'' x 15'4'' | ||
| Main Level | 3pc Ensuite Bath | 11'9'' x 6' | ||
| Main Level | Primary Bedroom | 12'3'' x 13'11'' | ||
| Main Level | Kitchen | 8'2'' x 8'11'' | ||
| Main Level | Dining Room | 7'10'' x 9'7'' | ||
| Main Level | Living Room | 16'1'' x 14'3'' |
https://www.realtor.ca/real-estate/28369972/272-chicopee-road-unit-16b-vernon-predator-ridge
Contact Us
Contact us for more information
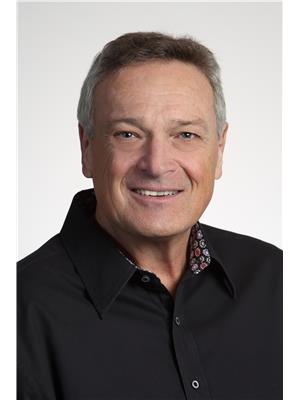
Bob Dohnalek
www.rockridge.ca/
www.facebook.com/RockRidgeRealEstateCo
www.rockridge.ca/
244 Chicopee Road
Vernon, British Columbia V1H 1V5
(250) 260-3116
(250) 260-3118
www.rockridge.ca/
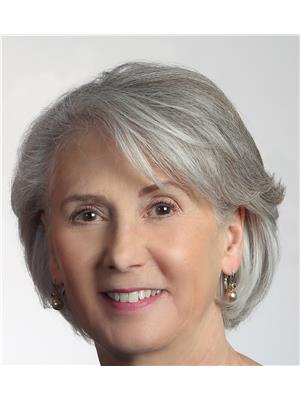
Lisa Dohnalek
rockridge.ca/
www.facebook.com/RockRidgeRealEstateCo
244 Chicopee Road
Vernon, British Columbia V1H 1V5
(250) 260-3116
(250) 260-3118
www.rockridge.ca/

