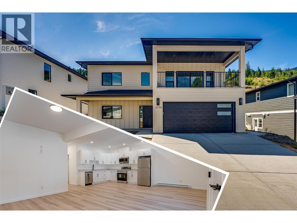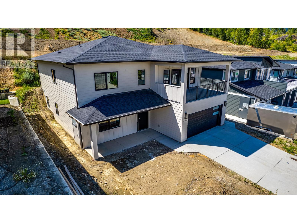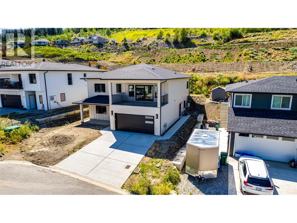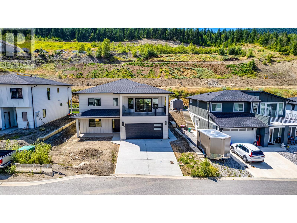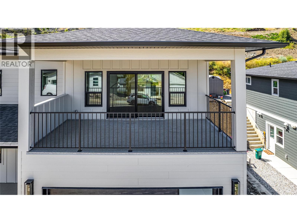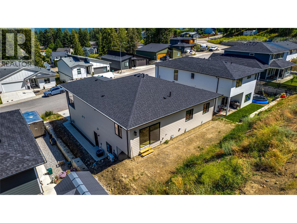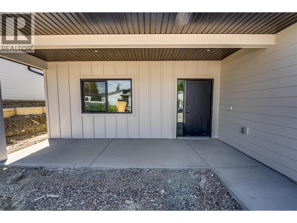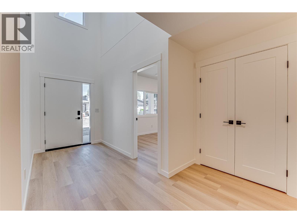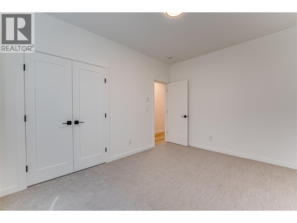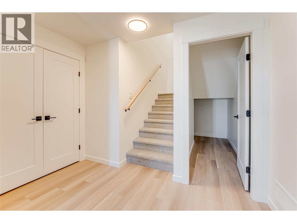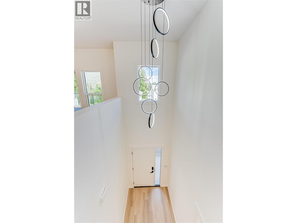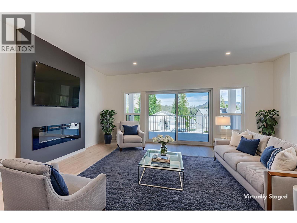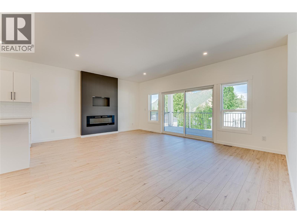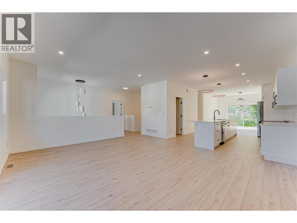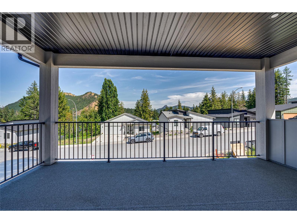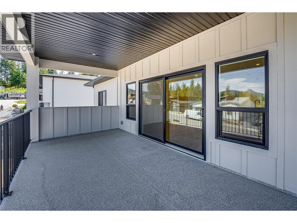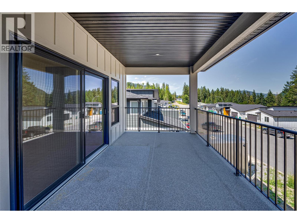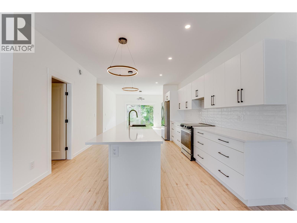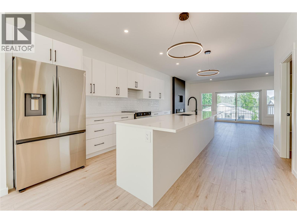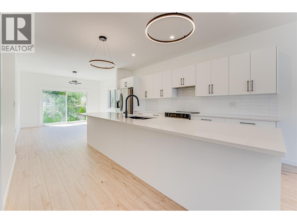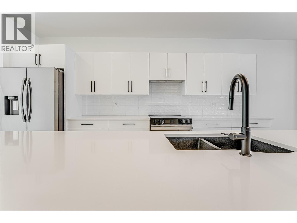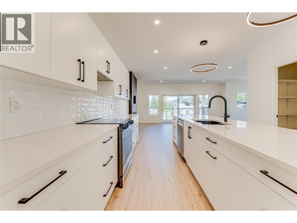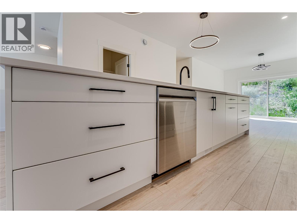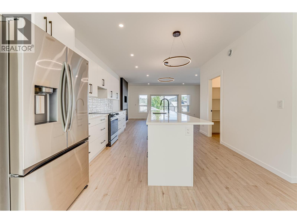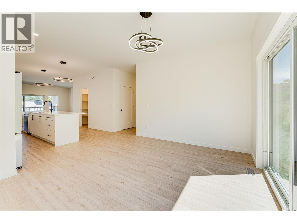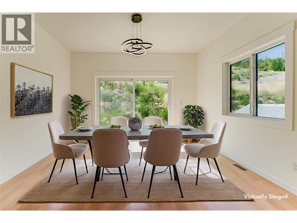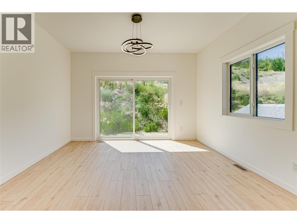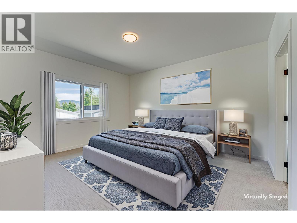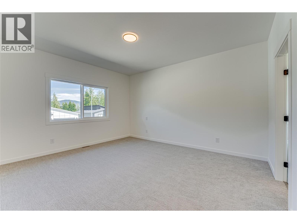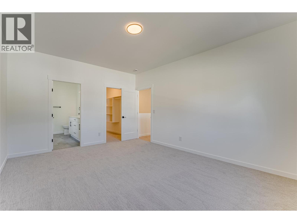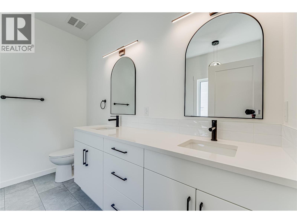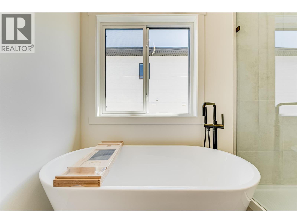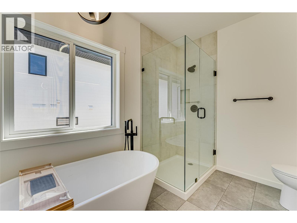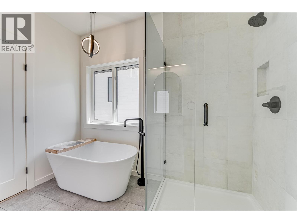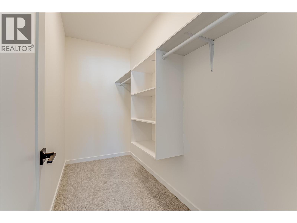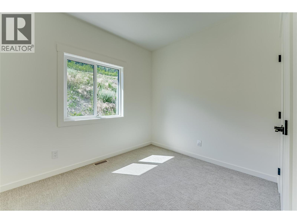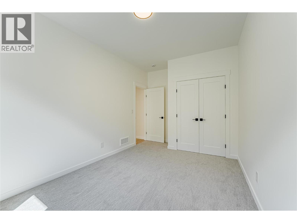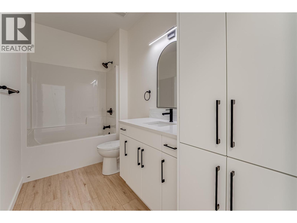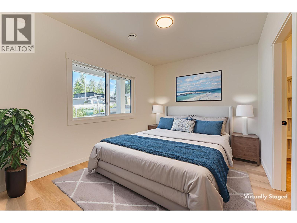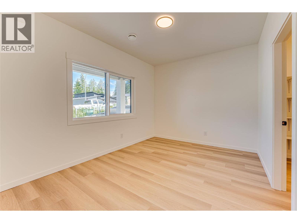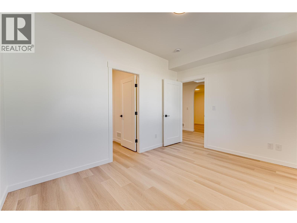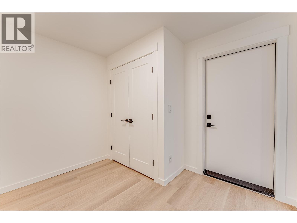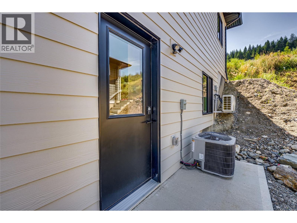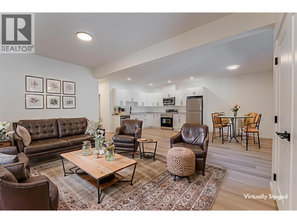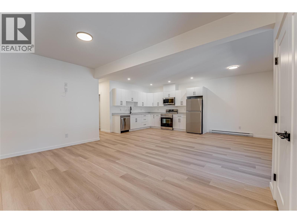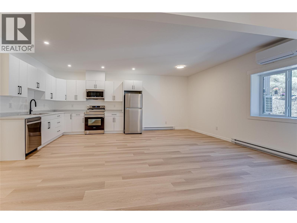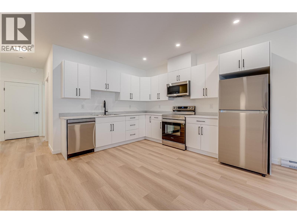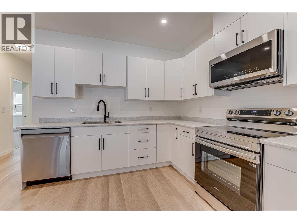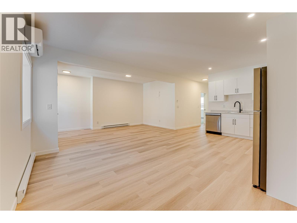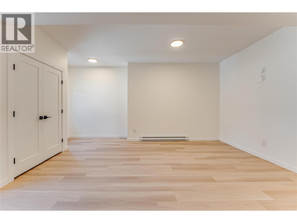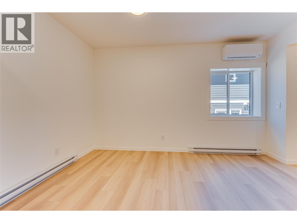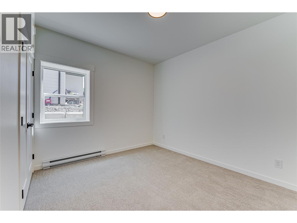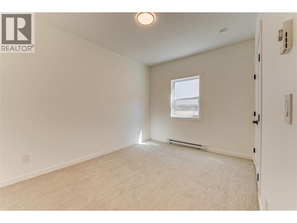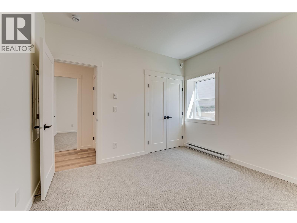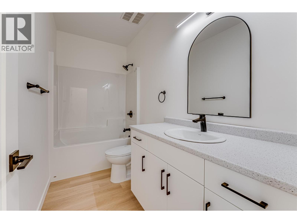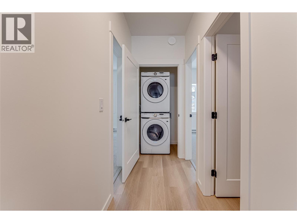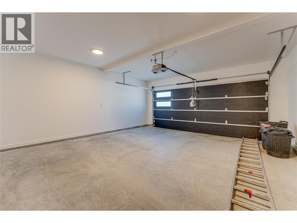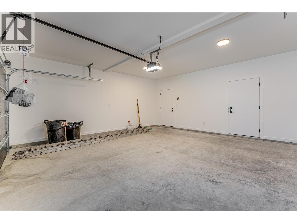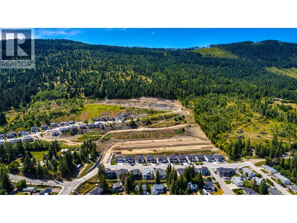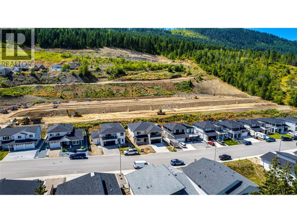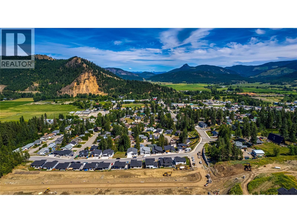2736 Cedar Ridge Street Lumby, British Columbia V0E 2G5
$809,000
New home with a 2-bedroom legal suite! This spectacular 4-bedroom property offers an ideal location in a family-oriented neighborhood and an included 2-bedroom mortgage helper. The home has vinyl plank flooring throughout. Inside- the main level has garage access and a 4th bedroom to accompany upstairs. On the second level a fireplace adds warmth and ambiance to the living room, and the adjacent kitchen boasts white cabinetry, stainless steel appliances, and quartz countertops. A dining area leads out to the covered southeast-facing patio, ideal for entertaining. Further a primary suite boasts a 5-piece ensuite bath and walk-in closet. Two guest bedrooms on this level share a full hall bathroom with the bonus room. New homeowners will appreciate the easy access to schools, amenities, transportation, and outdoor recreational opportunities. (id:58444)
Property Details
| MLS® Number | 10355877 |
| Property Type | Single Family |
| Neigbourhood | Lumby Valley |
| Community Features | Pets Allowed |
| Parking Space Total | 4 |
| View Type | Mountain View |
Building
| Bathroom Total | 3 |
| Bedrooms Total | 6 |
| Appliances | Refrigerator, Dishwasher, Range - Electric, Microwave, Washer & Dryer, Washer/dryer Stack-up |
| Constructed Date | 2025 |
| Construction Style Attachment | Detached |
| Cooling Type | Central Air Conditioning |
| Exterior Finish | Other |
| Fireplace Fuel | Electric |
| Fireplace Present | Yes |
| Fireplace Total | 1 |
| Fireplace Type | Unknown |
| Flooring Type | Carpeted |
| Heating Type | Forced Air, See Remarks |
| Roof Material | Asphalt Shingle |
| Roof Style | Unknown |
| Stories Total | 2 |
| Size Interior | 3,080 Ft2 |
| Type | House |
| Utility Water | Municipal Water |
Parking
| Attached Garage | 2 |
Land
| Acreage | No |
| Sewer | Municipal Sewage System |
| Size Irregular | 0.13 |
| Size Total | 0.13 Ac|under 1 Acre |
| Size Total Text | 0.13 Ac|under 1 Acre |
| Zoning Type | Unknown |
Rooms
| Level | Type | Length | Width | Dimensions |
|---|---|---|---|---|
| Lower Level | 4pc Bathroom | 11'0'' x 5'3'' | ||
| Lower Level | Bedroom | 11'0'' x 9'8'' | ||
| Lower Level | Bedroom | 12'8'' x 9'9'' | ||
| Lower Level | Kitchen | 20'6'' x 10'0'' | ||
| Lower Level | Living Room | 13'0'' x 18'3'' | ||
| Lower Level | Mud Room | 8'0'' x 10'0'' | ||
| Lower Level | Bedroom | 13'3'' x 9'10'' | ||
| Main Level | Pantry | 5'0'' x 5'0'' | ||
| Main Level | Laundry Room | 5'0'' x 5'1'' | ||
| Main Level | 4pc Bathroom | 11'0'' x 5'11'' | ||
| Main Level | Bedroom | 10'0'' x 11'0'' | ||
| Main Level | Bedroom | 9'6'' x 15'4'' | ||
| Main Level | 5pc Ensuite Bath | 9'10'' x 7'10'' | ||
| Main Level | Primary Bedroom | 13'3'' x 15'2'' | ||
| Main Level | Dining Room | 13'0'' x 11'4'' | ||
| Main Level | Kitchen | 13'0'' x 16'3'' | ||
| Main Level | Great Room | 19'0'' x 15'4'' |
https://www.realtor.ca/real-estate/28601434/2736-cedar-ridge-street-lumby-lumby-valley
Contact Us
Contact us for more information

Lisa Salt
www.saltfowler.com/
www.facebook.com/vernonrealestate
www.linkedin.com/in/lisasalt
twitter.com/lisasalt
instagram.com/salt.fowler
5603 27th Street
Vernon, British Columbia V1T 8Z5
(250) 549-7258
saltfowler.com/
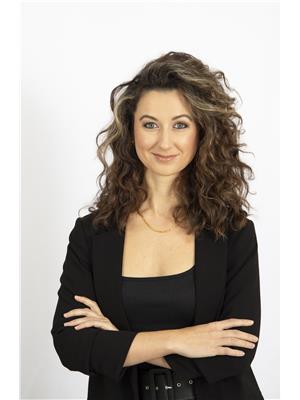
Laura Reners
Personal Real Estate Corporation
saltfowler.com/
5603 27th Street
Vernon, British Columbia V1T 8Z5
(250) 549-7258
saltfowler.com/

Gordon Fowler
Personal Real Estate Corporation
www.saltfowler.com/
5603 27th Street
Vernon, British Columbia V1T 8Z5
(250) 549-7258
saltfowler.com/

