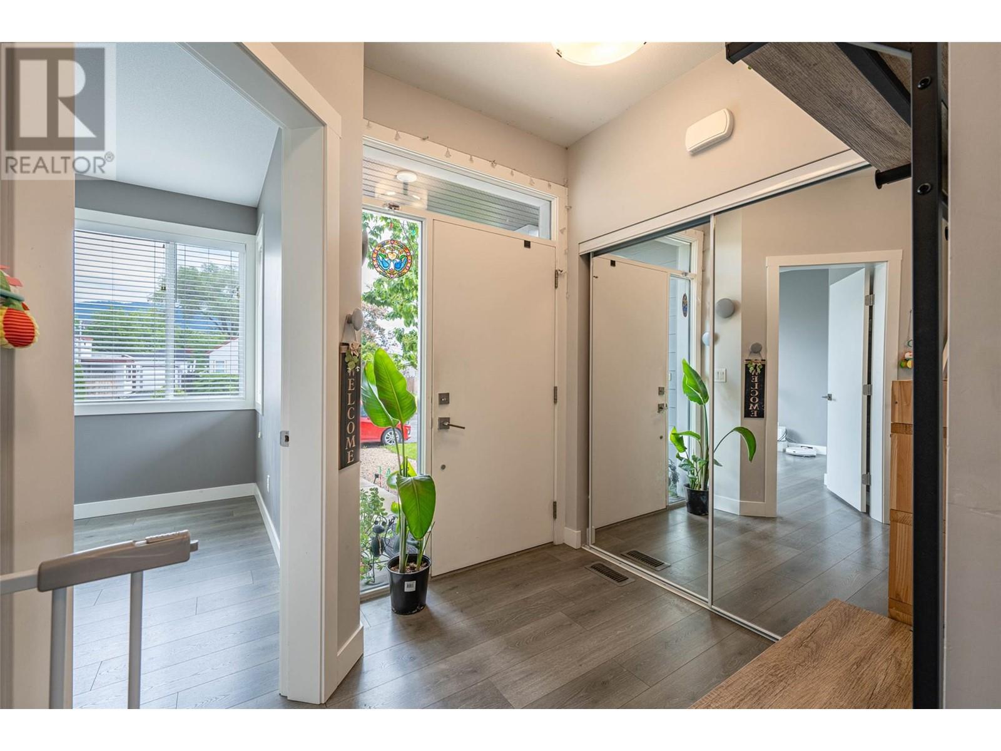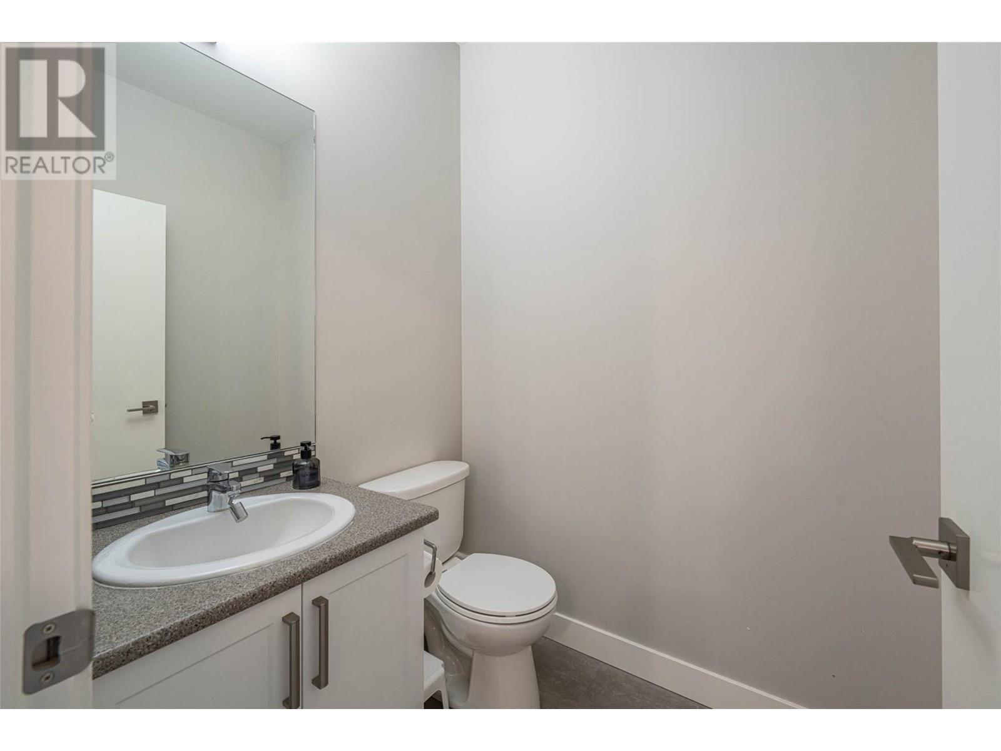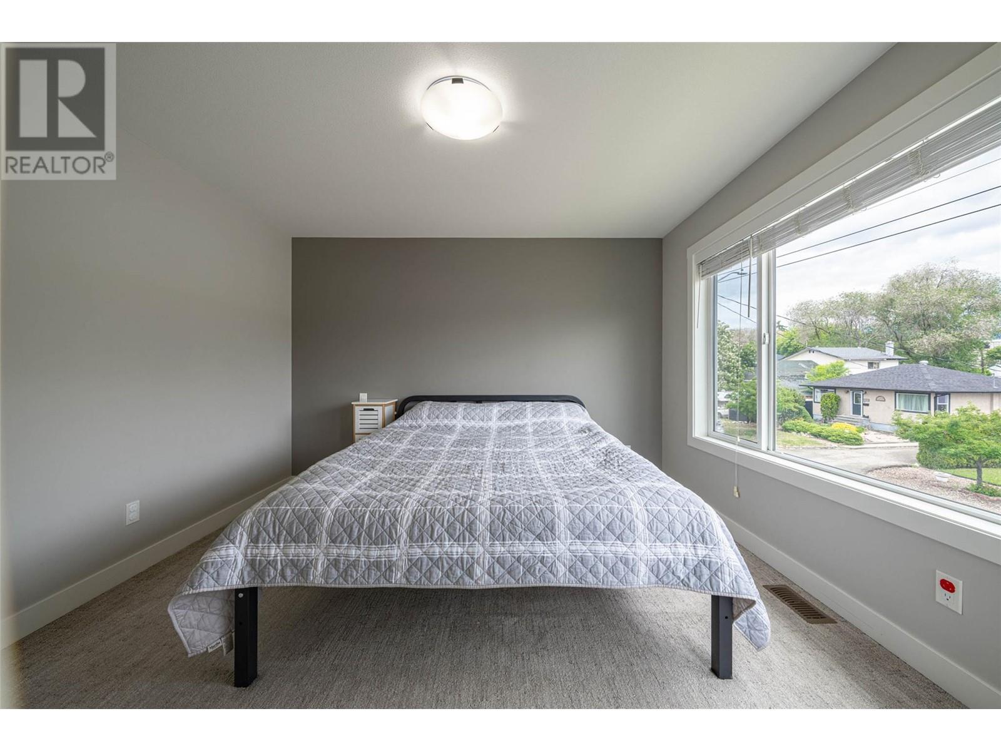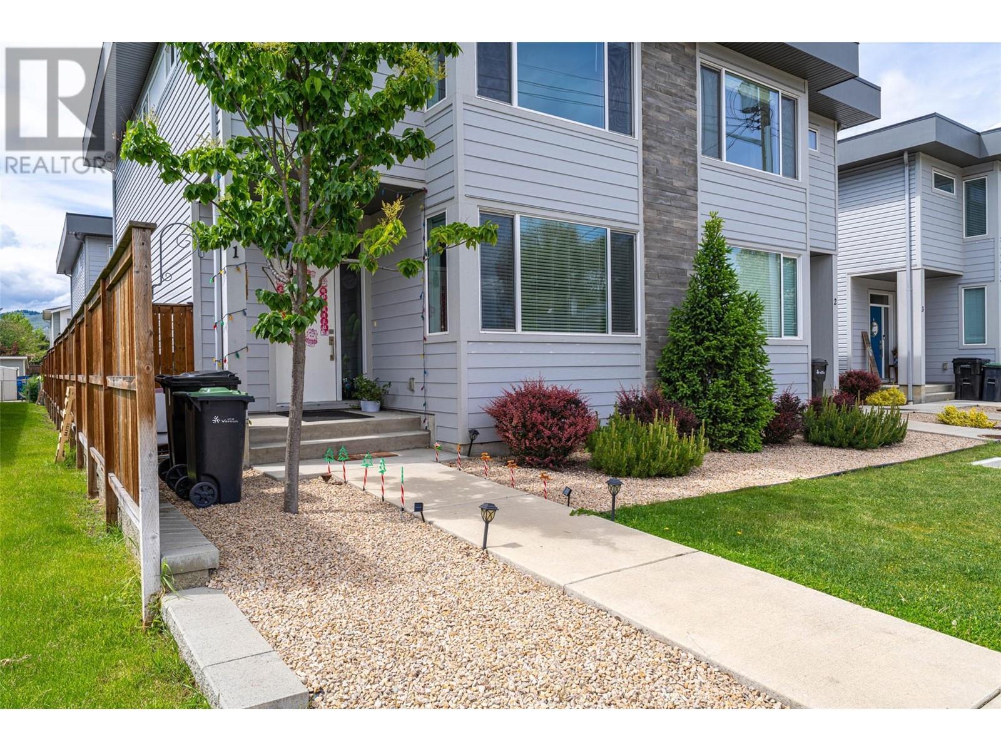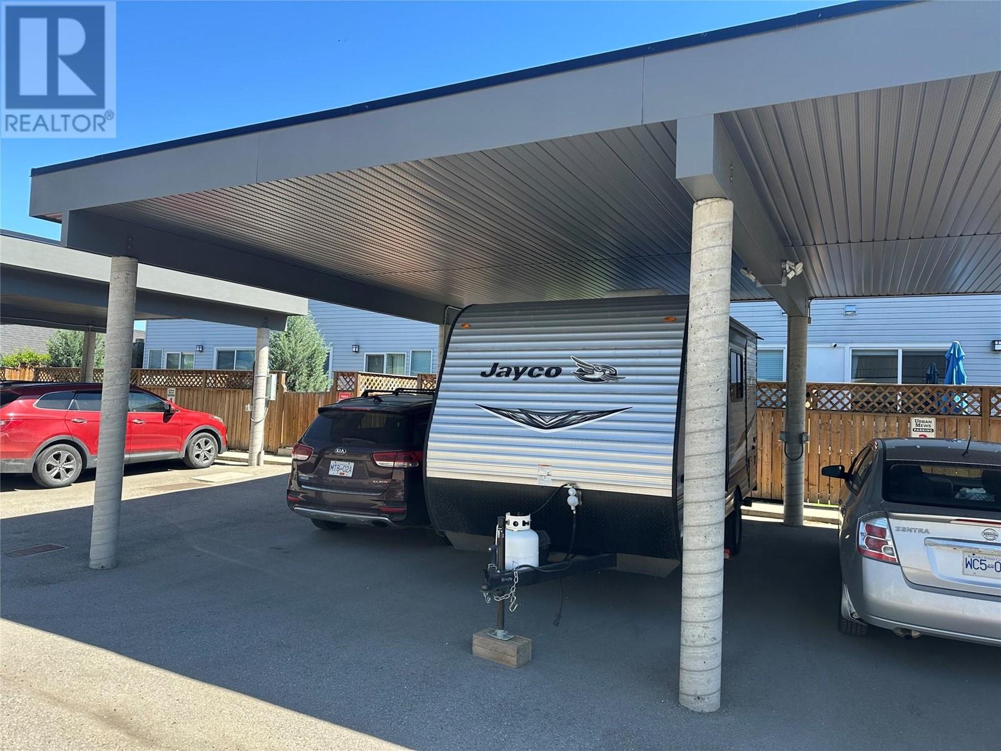2802 40 Street Unit# 1 Vernon, British Columbia V1T 6J7
$579,900Maintenance, Reserve Fund Contributions, Insurance, Ground Maintenance, Property Management, Other, See Remarks, Sewer, Waste Removal, Water
$455 Monthly
Maintenance, Reserve Fund Contributions, Insurance, Ground Maintenance, Property Management, Other, See Remarks, Sewer, Waste Removal, Water
$455 Monthly2018 Quality built downtown townhouse corner unit in a well designed complex with just 8 units ( 4 Duplex units) each with their own backyard & covered parking spot. The back lane is used to access the covered parking and visitor spot, also street parking is available for extra vehicles. The main floor den / office has a closet and bright window & is counted as the 4th bedroom. This well designed floor plan is perfect for a starter home or a retirement condo, or for a small family that wants to be within walking distance of all the amenities. Bus stop nearby, walk to Nature's Fare and Freshco, walk to the Library , and parks . Only 1/2 hour from the Kelowna International Airport, and UBCO, 1/2 hour from Silver Star Ski Resort. Patio doors open from your Open Plan Kitchen/ Living / Dining room area to your convenient back patio and fenced in yard - great for kids & pets. This is the affordable city centre lifestyle you are looking for. (id:58444)
Property Details
| MLS® Number | 10347197 |
| Property Type | Single Family |
| Neigbourhood | City of Vernon |
| Community Name | Urban Mews |
| Community Features | Pets Allowed, Pet Restrictions, Pets Allowed With Restrictions, Rentals Allowed |
| Features | Central Island |
| Parking Space Total | 1 |
Building
| Bathroom Total | 3 |
| Bedrooms Total | 4 |
| Appliances | Refrigerator, Dishwasher, Range - Electric, Microwave |
| Basement Type | Full |
| Constructed Date | 2018 |
| Construction Style Attachment | Attached |
| Cooling Type | Central Air Conditioning |
| Exterior Finish | Vinyl Siding |
| Fireplace Fuel | Unknown |
| Fireplace Present | Yes |
| Fireplace Type | Decorative |
| Flooring Type | Carpeted, Laminate |
| Half Bath Total | 1 |
| Heating Type | Forced Air, See Remarks |
| Roof Material | Asphalt Shingle |
| Roof Style | Unknown |
| Stories Total | 2 |
| Size Interior | 1,446 Ft2 |
| Type | Row / Townhouse |
| Utility Water | Municipal Water |
Parking
| Rear |
Land
| Acreage | No |
| Sewer | Municipal Sewage System |
| Size Total Text | Under 1 Acre |
| Zoning Type | Residential |
Rooms
| Level | Type | Length | Width | Dimensions |
|---|---|---|---|---|
| Second Level | Laundry Room | 5'6'' x 5'4'' | ||
| Second Level | 4pc Bathroom | 7'8'' x 7'6'' | ||
| Second Level | 4pc Ensuite Bath | 8'6'' x 7'6'' | ||
| Second Level | Bedroom | 10'0'' x 9'0'' | ||
| Second Level | Bedroom | 10'0'' x 9'6'' | ||
| Second Level | Primary Bedroom | 12'0'' x 11'0'' | ||
| Basement | Utility Room | 7'7'' x 6'1'' | ||
| Basement | Storage | 11'9'' x 10'4'' | ||
| Basement | Exercise Room | 28'7'' x 18'6'' | ||
| Main Level | Bedroom | 11'0'' x 9'8'' | ||
| Main Level | 2pc Bathroom | 5'0'' x 5'0'' | ||
| Main Level | Kitchen | 11'6'' x 8'0'' | ||
| Main Level | Dining Room | 10'10'' x 10'0'' | ||
| Main Level | Living Room | 12'8'' x 10'10'' |
https://www.realtor.ca/real-estate/28353926/2802-40-street-unit-1-vernon-city-of-vernon
Contact Us
Contact us for more information

Maria Besso
Personal Real Estate Corporation
www.youtube.com/embed/IO-x4rYhjJ4
www.besso.ca/
www.facebook.com/mariabessoremax
www.linkedin.com/in/maria-besso-6b594922/
twitter.com/mariabessoremax
www.instagram.com/mariabessoremax/
www.besso.ca/
5603 27th Street
Vernon, British Columbia V1T 8Z5
(250) 549-4161
(250) 549-7007
www.remaxvernon.com/



