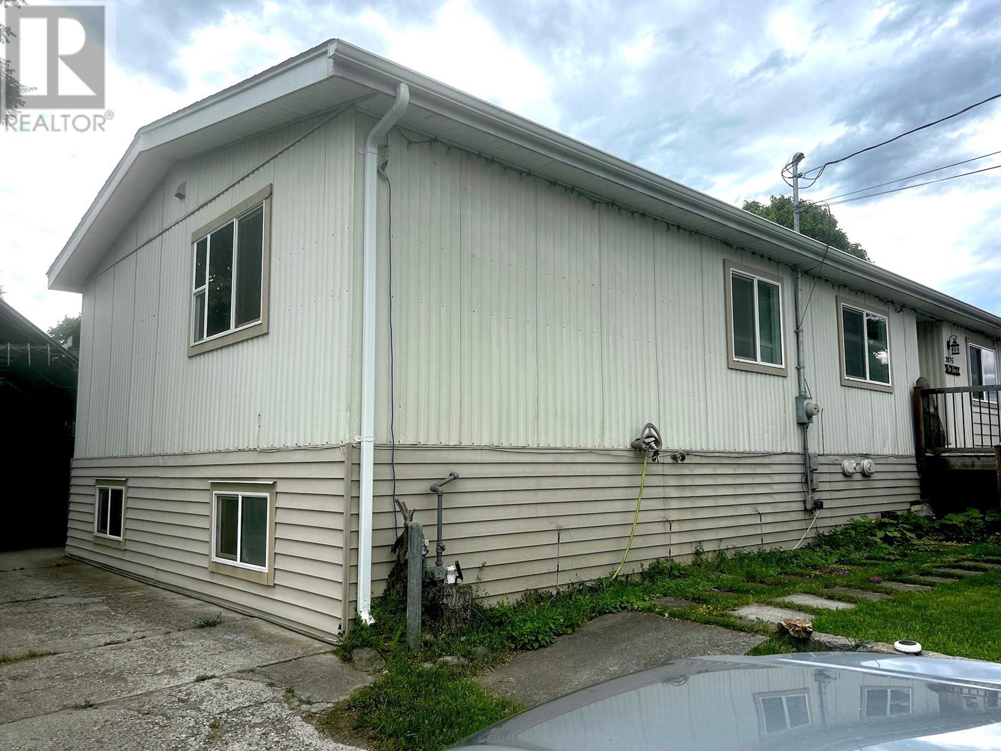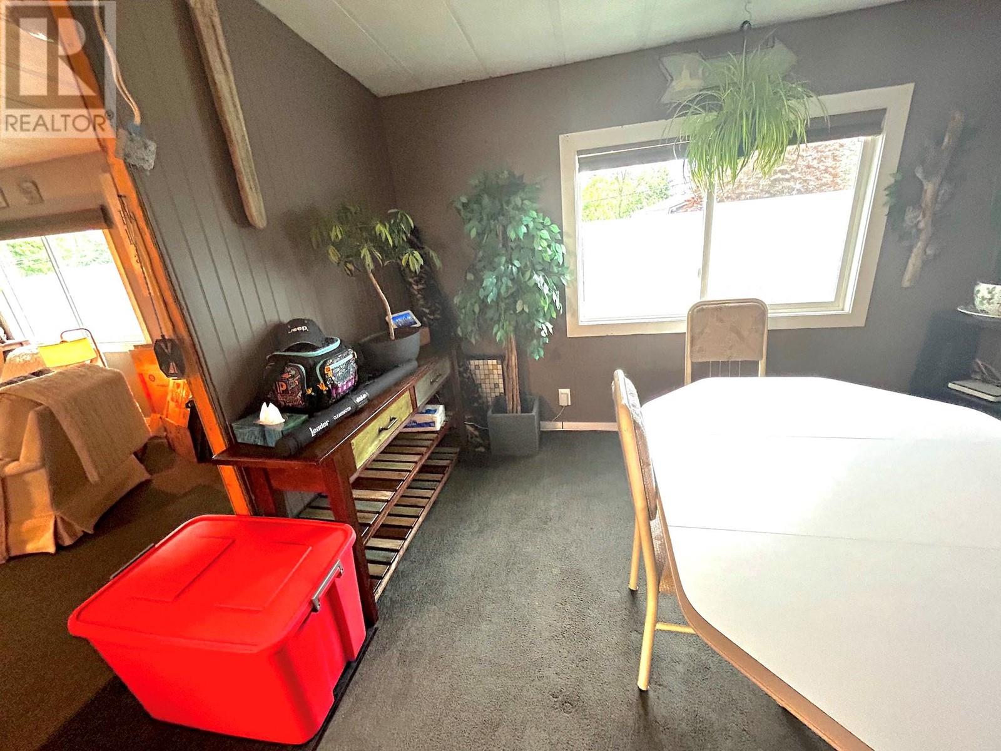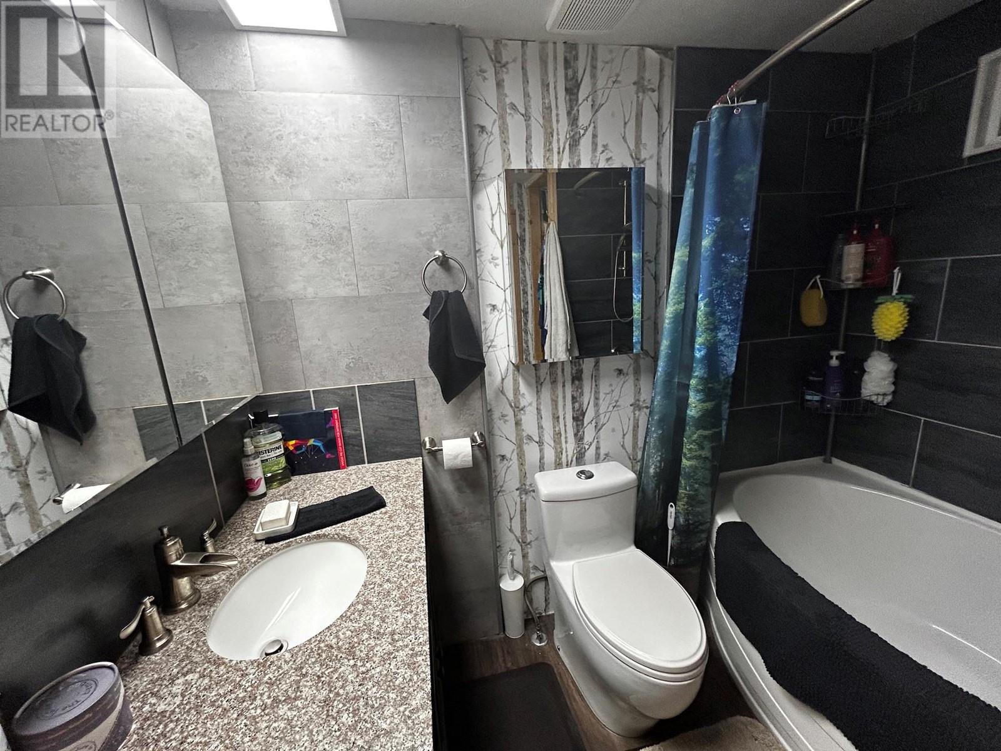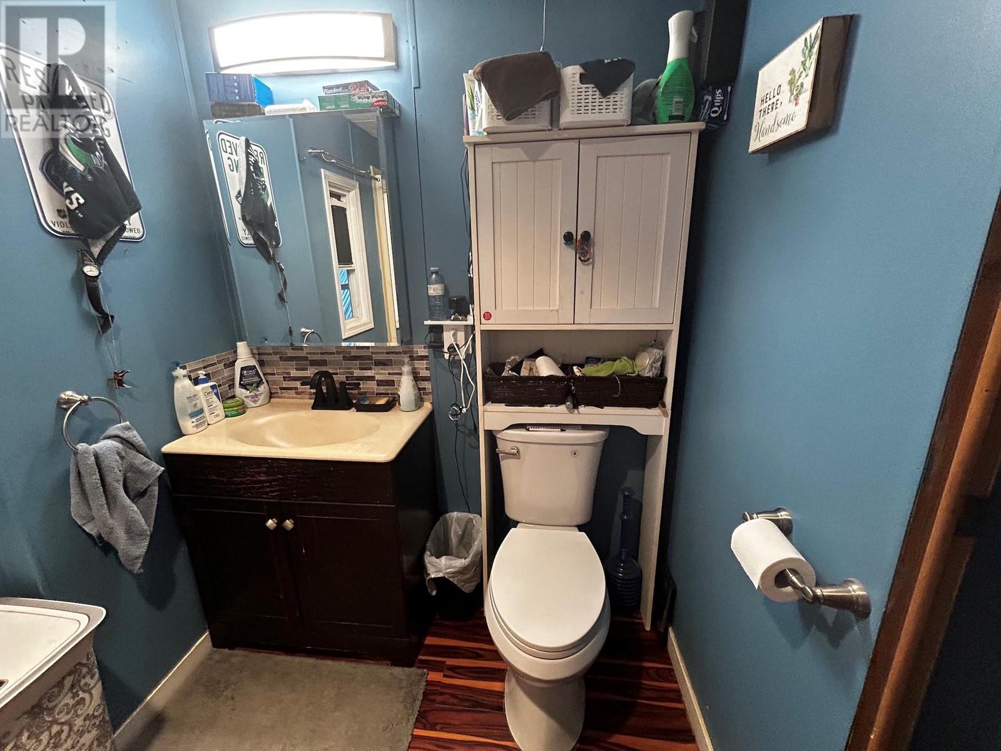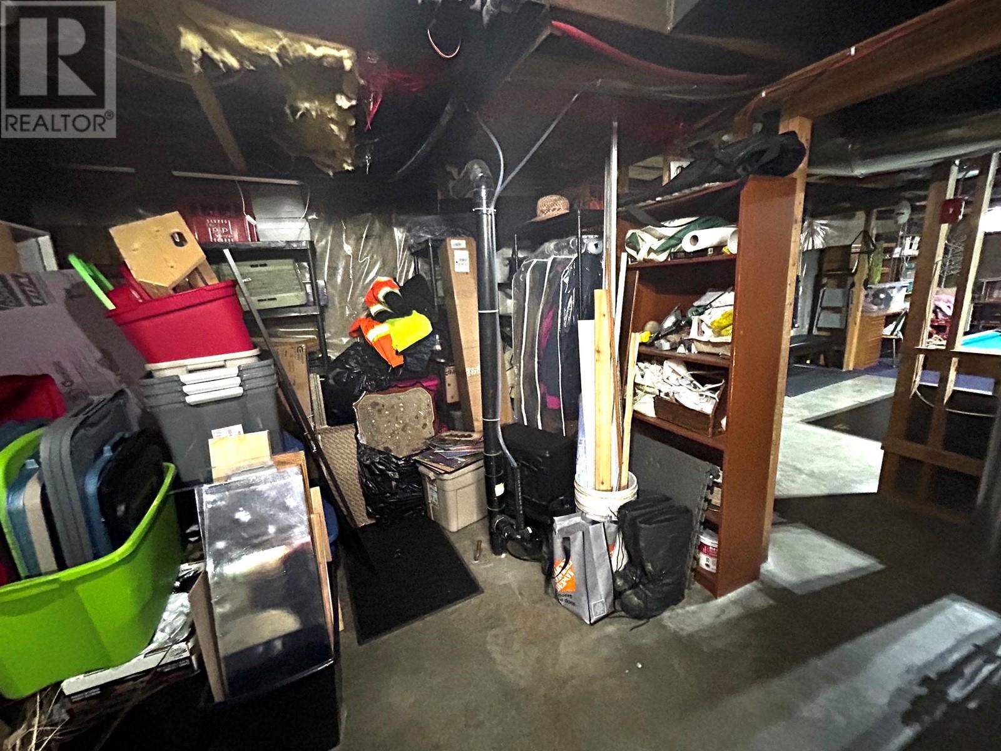2875 Willowdale Drive Armstrong, British Columbia V0E 1B1
$449,000
Looking for space, privacy, and a project with upside? This 2 bed, 2 bath modular home sits on a 0.21 ac lot in a quiet cul-de-sac surrounded by mature gardens and friendly neighbours. The home is permanently installed on a full, unfinished basement — with approx. 1400 sqft on each level, there's huge potential to develop a suite or extra living space. Ideal for a handyman or investor, this property needs some TLC but is packed with value: new furnace, hot water tankless, newer appliances, Central Air Condition, electrostatic air filter, and a bright, open floor plan. The lot features a large detached shop, raised garden beds, sunny and shady areas, and ample space to make it your own. A dream for the gardener. Zoning may allow for redevelopment or income-generating options — buyers to verify. Located minutes from great schools, shopping, and recreation in Armstrong. This is a rare opportunity to build equity and create your dream setup at a very attractive price. Ready to sell — quick possession possible! (id:58444)
Property Details
| MLS® Number | 10350435 |
| Property Type | Single Family |
| Neigbourhood | Armstrong/ Spall. |
| Amenities Near By | Recreation, Schools, Shopping |
| Community Features | Family Oriented |
| Features | Cul-de-sac, Level Lot |
| Parking Space Total | 4 |
| Road Type | Cul De Sac |
Building
| Bathroom Total | 2 |
| Bedrooms Total | 2 |
| Architectural Style | Ranch |
| Constructed Date | 1984 |
| Construction Style Attachment | Detached |
| Cooling Type | Central Air Conditioning |
| Heating Type | Forced Air, See Remarks |
| Stories Total | 2 |
| Size Interior | 1,400 Ft2 |
| Type | House |
| Utility Water | Municipal Water |
Parking
| Covered |
Land
| Acreage | No |
| Land Amenities | Recreation, Schools, Shopping |
| Landscape Features | Level |
| Sewer | Municipal Sewage System |
| Size Irregular | 0.21 |
| Size Total | 0.21 Ac|under 1 Acre |
| Size Total Text | 0.21 Ac|under 1 Acre |
| Zoning Type | Residential |
Rooms
| Level | Type | Length | Width | Dimensions |
|---|---|---|---|---|
| Main Level | Full Ensuite Bathroom | 6'4'' x 9'8'' | ||
| Main Level | Full Bathroom | 8'5'' x 6'11'' | ||
| Main Level | Dining Room | 11'11'' x 12'5'' | ||
| Main Level | Living Room | 23'2'' x 16'6'' | ||
| Main Level | Bedroom | 11'7'' x 9'11'' | ||
| Main Level | Primary Bedroom | 16'6'' x 13' | ||
| Main Level | Kitchen | 11'3'' x 13'10'' |
https://www.realtor.ca/real-estate/28410194/2875-willowdale-drive-armstrong-armstrong-spall
Contact Us
Contact us for more information
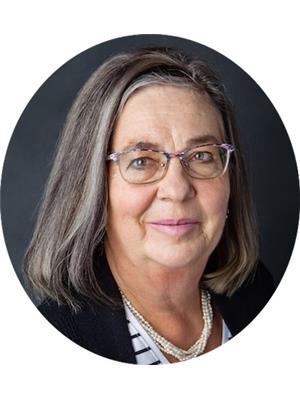
Ingrid Berger
www.thebergers.ca/
www.facebook.com/ingrid.e.berger
www.linkedin.com/in/ingrid-berger-58287a17/
ingridberger.exprealty.com/agents/303146/Ingrid+Berger
1631 Dickson Ave, Suite 1100
Kelowna, British Columbia V1Y 0B5
(833) 817-6506
www.exprealty.ca/


