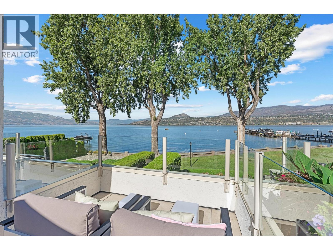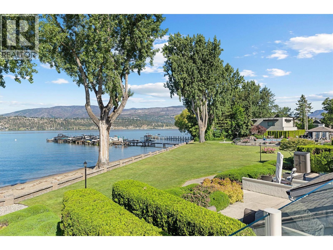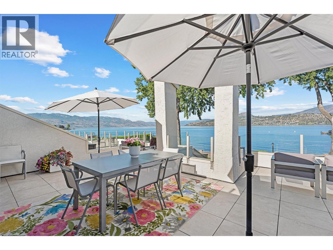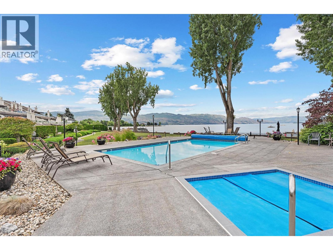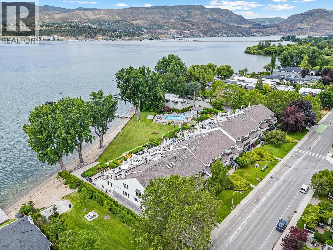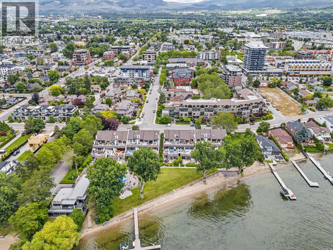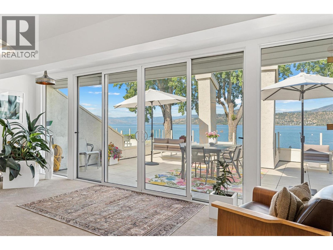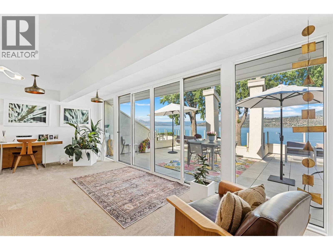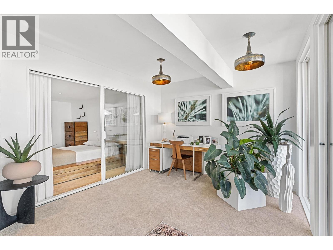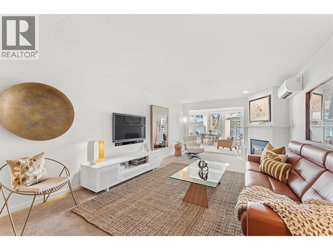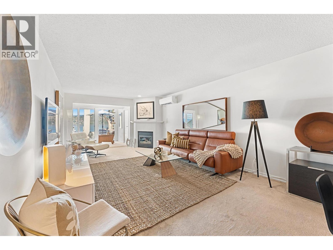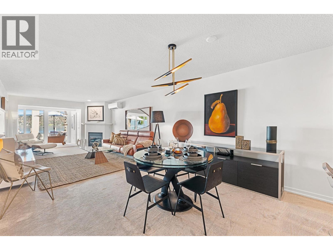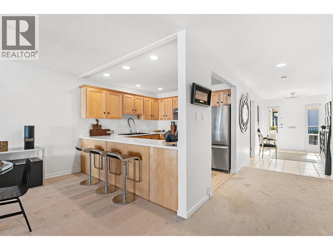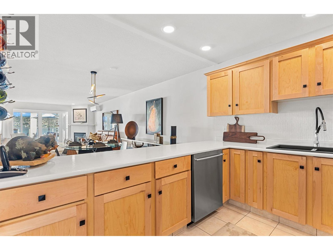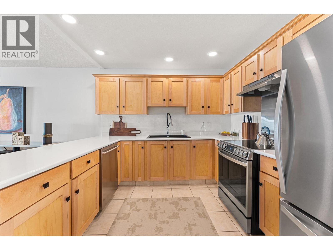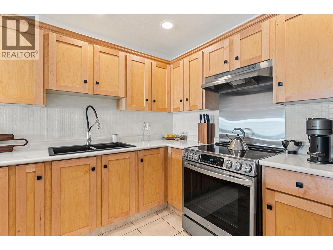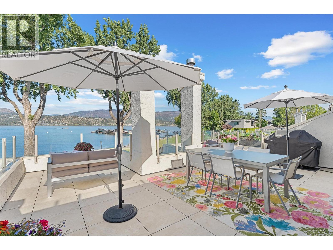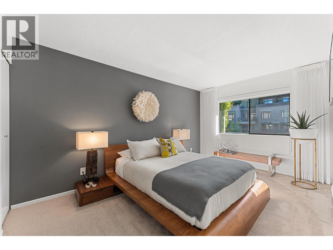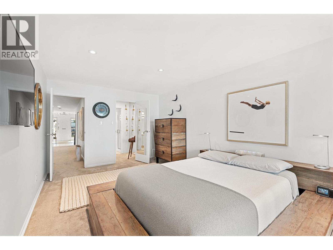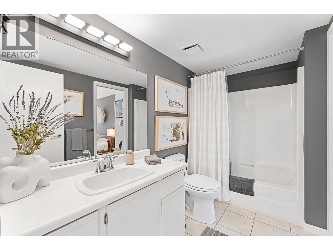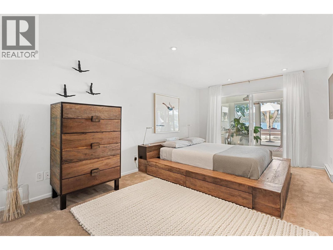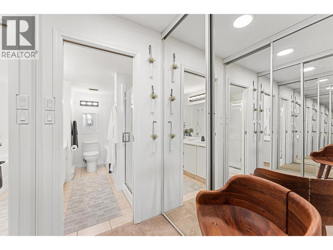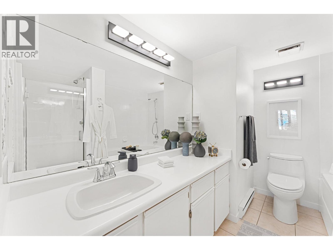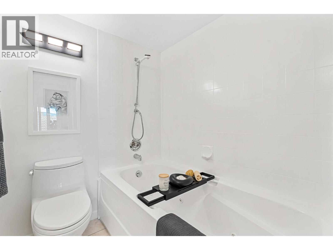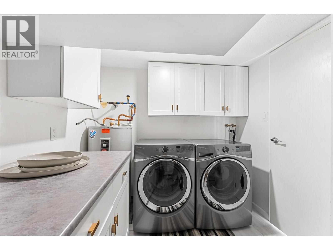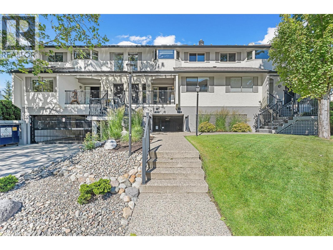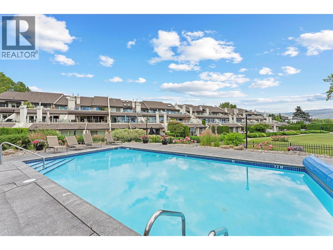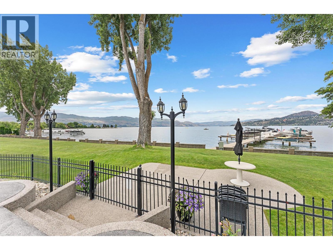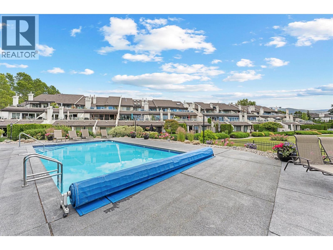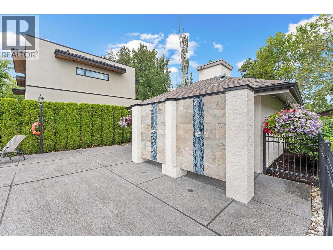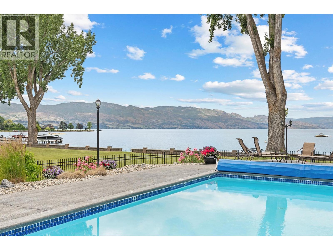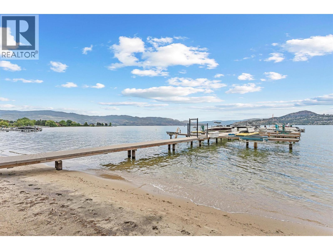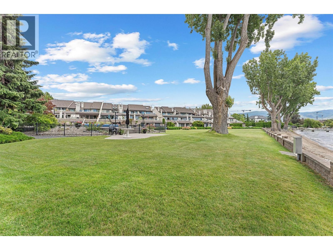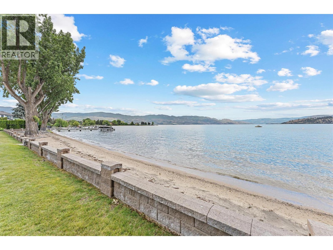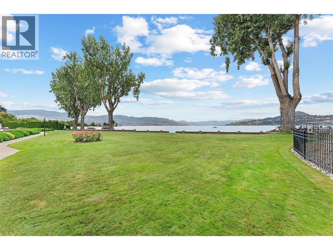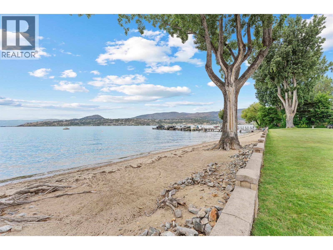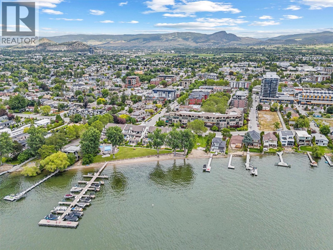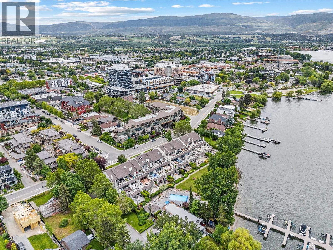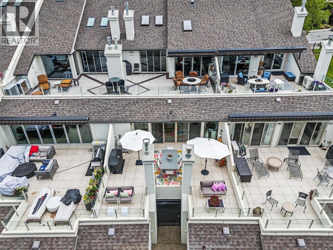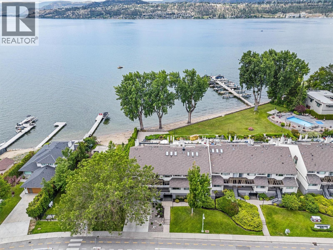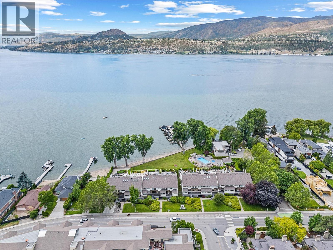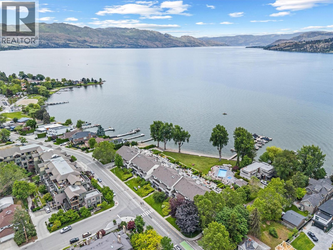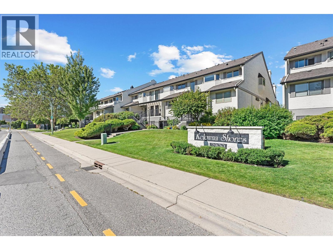2900 Abbott Street Unit# 202 Kelowna, British Columbia V1Y 1G6
$1,399,000Maintenance,
$901.35 Monthly
Maintenance,
$901.35 MonthlyThis beautifully maintained waterfront residence offers bright, spacious one-level living in one of Kelowna’s most sought-after communities. Featuring two generous bedrooms and two bathrooms, the home includes a modern maple kitchen with an eating peninsula and adjacent dining area, perfect for entertaining. The living room, complete with a cozy gas fireplace, opens into a sun-drenched flex space through new floor-to-ceiling glass doors, leading to a fully refurbished lakefront patio. The expansive primary bedroom features a walk-through closet and a luxurious 5-piece ensuite with a glass shower and soaking tub. Additional highlights include updated LED recessed lighting, remote-controlled foyer lighting, blackout blinds in the front bedroom, new ceilings in the primary suite, refreshed paint and hardware, a split-unit heater and A/C in the living room, a newer LG slide-in range, and a large in-suite storage closet. The newly renovated laundry room adds to the home’s convenience. Building enhancements include a rubberized entry staircase and landings, fresh exterior paint, and updated front landscaping. Residents enjoy access to a concrete pool and newly tiled hot tub, along with secure underground parking—stall #28 included. Centrally located and within walking distance to amenities, this move-in-ready home blends modern comfort with timeless lakeside charm. (id:58444)
Property Details
| MLS® Number | 10367171 |
| Property Type | Single Family |
| Neigbourhood | Kelowna South |
| Community Name | Kelowna Shores |
| Amenities Near By | Public Transit, Park, Recreation, Shopping |
| Community Features | Pets Not Allowed |
| Parking Space Total | 1 |
| Pool Type | Inground Pool, Outdoor Pool, Pool |
| View Type | Lake View, Mountain View |
| Water Front Type | Waterfront Nearby |
Building
| Bathroom Total | 2 |
| Bedrooms Total | 2 |
| Appliances | Refrigerator, Dishwasher, Oven, Washer & Dryer |
| Constructed Date | 1985 |
| Construction Style Attachment | Attached |
| Cooling Type | Wall Unit |
| Fireplace Fuel | Gas |
| Fireplace Present | Yes |
| Fireplace Total | 1 |
| Fireplace Type | Unknown |
| Flooring Type | Carpeted, Tile |
| Heating Fuel | Electric |
| Stories Total | 1 |
| Size Interior | 1,694 Ft2 |
| Type | Row / Townhouse |
| Utility Water | Municipal Water |
Parking
| Parkade | |
| Stall |
Land
| Access Type | Easy Access |
| Acreage | No |
| Land Amenities | Public Transit, Park, Recreation, Shopping |
| Landscape Features | Landscaped |
| Sewer | Municipal Sewage System |
| Size Total Text | Under 1 Acre |
Rooms
| Level | Type | Length | Width | Dimensions |
|---|---|---|---|---|
| Main Level | Sunroom | 20'8'' x 10'5'' | ||
| Main Level | Storage | 3'5'' x 9'7'' | ||
| Main Level | Primary Bedroom | 11'2'' x 17'6'' | ||
| Main Level | Living Room | 12'8'' x 20' | ||
| Main Level | Laundry Room | 7'8'' x 9'1'' | ||
| Main Level | Kitchen | 10'1'' x 10'1'' | ||
| Main Level | Foyer | 7'2'' x 14'1'' | ||
| Main Level | Dining Room | 16'2'' x 10'6'' | ||
| Main Level | Bedroom | 10' x 17'6'' | ||
| Main Level | 4pc Ensuite Bath | 5'8'' x 9'6'' | ||
| Main Level | 4pc Bathroom | 10' x 5'5'' |
https://www.realtor.ca/real-estate/29062690/2900-abbott-street-unit-202-kelowna-kelowna-south
Contact Us
Contact us for more information

Todd Simpson
Personal Real Estate Corporation
www.simpsonrealtors.com/
#11 - 2475 Dobbin Road
West Kelowna, British Columbia V4T 2E9
(250) 768-2161
(250) 768-2342

Kent Simpson
Personal Real Estate Corporation
www.simpsonrealtors.com/
#11 - 2475 Dobbin Road
West Kelowna, British Columbia V4T 2E9
(250) 768-2161
(250) 768-2342

Blake Hilts
simpsonrealtors.com/
www.facebook.com/blakehiltsrealtor
www.instagram.com/blakehiltsrealtor/
#11 - 2475 Dobbin Road
West Kelowna, British Columbia V4T 2E9
(250) 768-2161
(250) 768-2342

