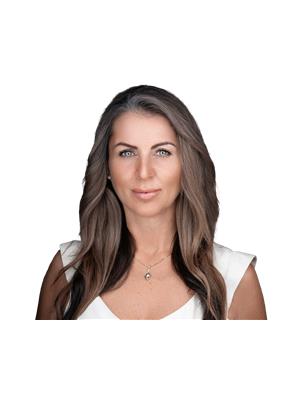2913 Prospect Drive Vernon, British Columbia V1T 8J2
$948,800
Welcome to this stunning, fully renovated 4-bedroom, 3-bathroom home in one of the area’s most beloved family-friendly neighbourhoods. Set on a generous, low-maintenance lot with 2024 updates, this home blends modern style, functionality, and income potential. Inside, the beautifully redesigned kitchen features sleek cabinetry, stainless steel appliances, and a statement backsplash. The dining area opens to a large covered deck, perfect for meals, entertaining, or morning coffee with peaceful valley views. Upstairs, the spacious primary bedroom is your private retreat with a full ensuite bathroom designed for relaxation. Downstairs, a fully self-contained 1-bedroom suite offers a private entrance, modern kitchen, spacious living area, laundry, and a beautifully updated large bathroom – ideal for extended family, guests, or rental income. Step outside to your own paradise. The landscaped backyard is spectacular with ambient lighting, a covered hot tub, and stunning valley views, creating your personal resort to relax or entertain under the stars. The property includes two parking spaces plus a two-car garage – plenty of room for vehicles, toys, and tools. This is more than just a house – it’s a lifestyle that combines modern design, flexibility, and the little luxuries that make it truly feel like home. (id:58444)
Property Details
| MLS® Number | 10356969 |
| Property Type | Single Family |
| Neigbourhood | City of Vernon |
| Parking Space Total | 4 |
| View Type | Mountain View, Valley View |
Building
| Bathroom Total | 3 |
| Bedrooms Total | 4 |
| Constructed Date | 1979 |
| Construction Style Attachment | Detached |
| Cooling Type | Central Air Conditioning |
| Heating Type | Forced Air |
| Stories Total | 2 |
| Size Interior | 2,198 Ft2 |
| Type | House |
| Utility Water | Municipal Water |
Parking
| Attached Garage | 2 |
Land
| Acreage | No |
| Sewer | Municipal Sewage System |
| Size Irregular | 0.25 |
| Size Total | 0.25 Ac|under 1 Acre |
| Size Total Text | 0.25 Ac|under 1 Acre |
| Zoning Type | Unknown |
Rooms
| Level | Type | Length | Width | Dimensions |
|---|---|---|---|---|
| Basement | Utility Room | 11'2'' x 21' | ||
| Basement | Storage | 13'7'' x 14'11'' | ||
| Basement | Storage | 11'1'' x 10'11'' | ||
| Basement | Recreation Room | 15'3'' x 15'6'' | ||
| Basement | Mud Room | 9'5'' x 11'10'' | ||
| Basement | Laundry Room | 6'6'' x 8' | ||
| Basement | Kitchen | 12'2'' x 7'8'' | ||
| Basement | Bedroom | 10'4'' x 10'1'' | ||
| Basement | 4pc Ensuite Bath | 11'9'' x 8'3'' | ||
| Basement | 4pc Bathroom | 4'11'' x 7'10'' | ||
| Main Level | Primary Bedroom | 12'5'' x 13'11'' | ||
| Main Level | Living Room | 15'9'' x 18'6'' | ||
| Main Level | Kitchen | 11'4'' x 12'1'' | ||
| Main Level | Dining Room | 11'7'' x 11'5'' | ||
| Main Level | Bedroom | 10'8'' x 8'7'' | ||
| Main Level | Bedroom | 10'8'' x 9'4'' | ||
| Main Level | 4pc Bathroom | 12'5'' x 7'10'' |
https://www.realtor.ca/real-estate/28648609/2913-prospect-drive-vernon-city-of-vernon
Contact Us
Contact us for more information

Joanne Borowsky
200-525 Highway 97 South
West Kelowna, British Columbia V1Z 4C9
(778) 755-1177
www.chamberlainpropertygroup.ca/




























































