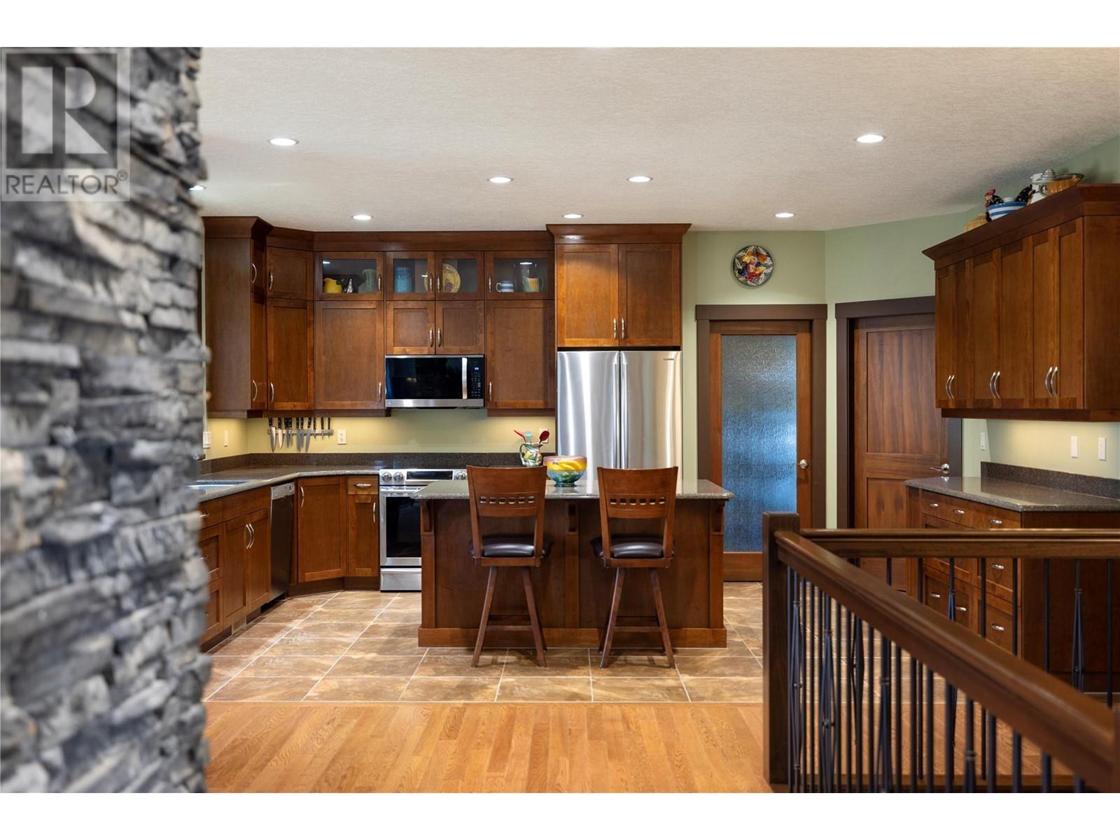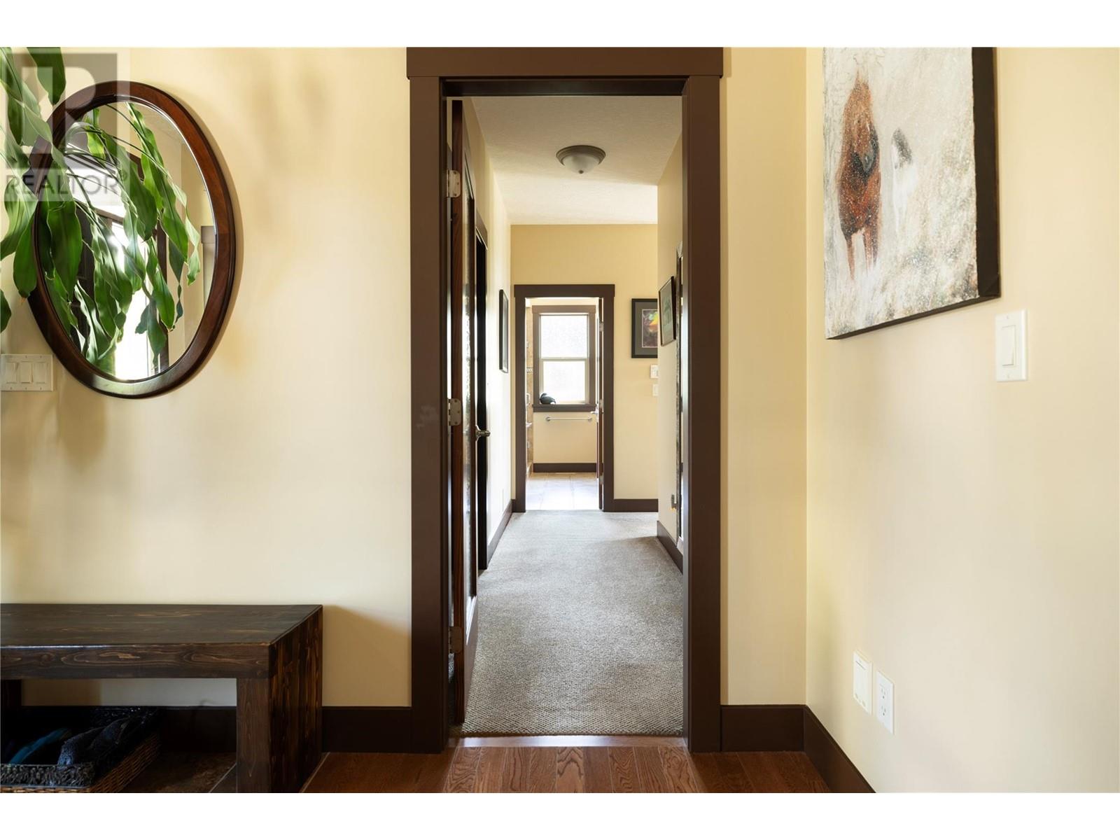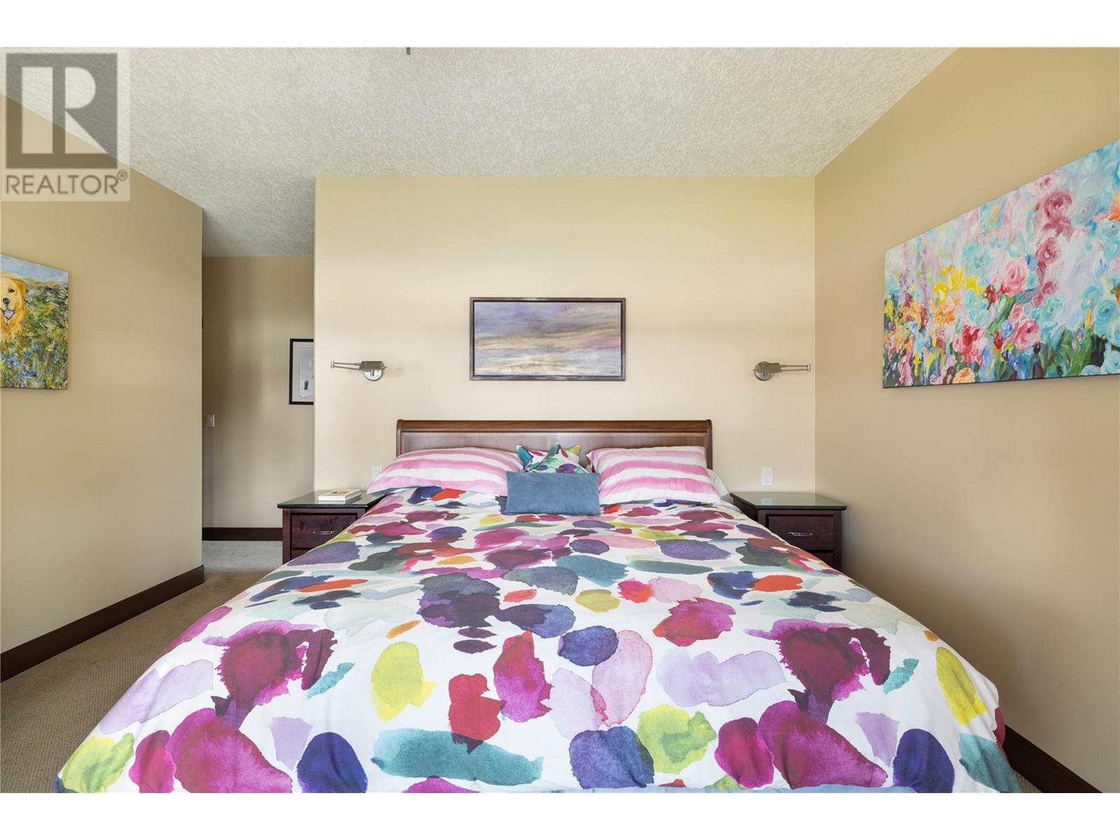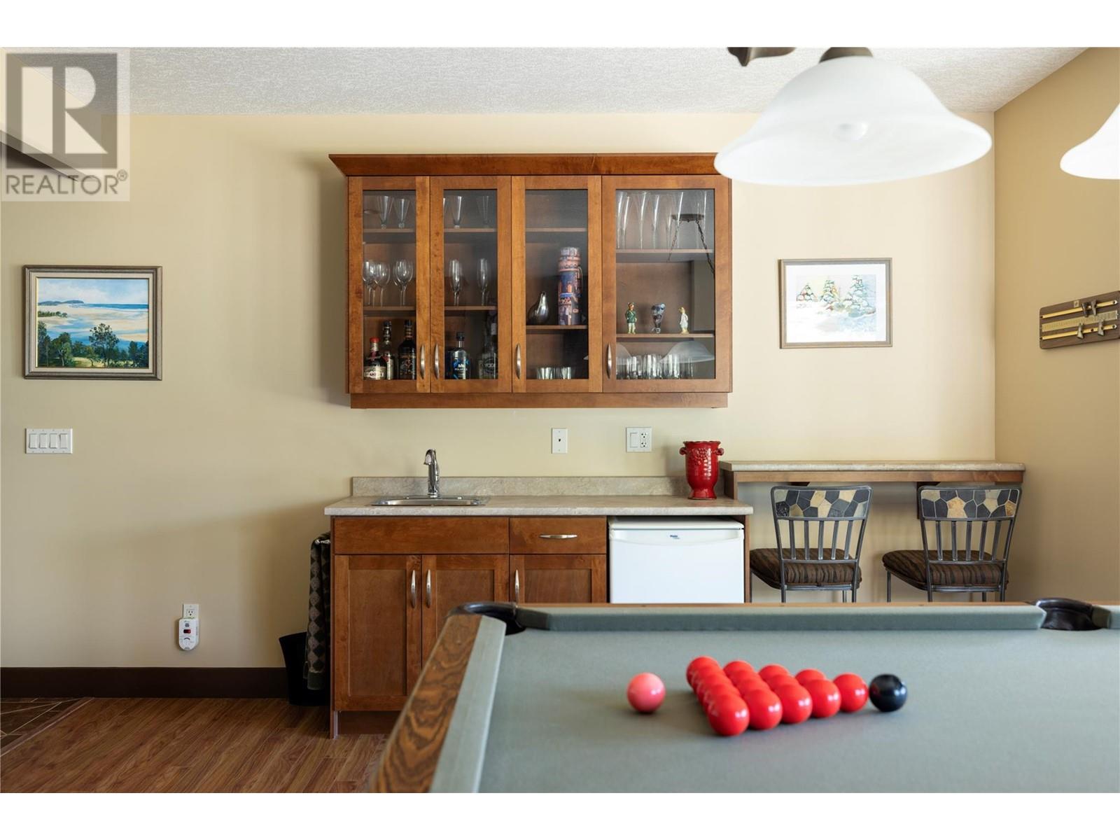3010 Coachwood Crescent Coldstream, British Columbia V1B 3Y4
$1,499,999Maintenance,
$85 Monthly
Maintenance,
$85 MonthlyLocated in the exclusive Whisper Ridge community east of Vernon, this custom 3-bedroom home (easily 5) sits on 1.1 acres, offering privacy, tranquility, and breathtaking views of the Coldstream Valley. The area is known for its rolling hills, lush farmland, and 160 acres of shared trails perfect for outdoor enthusiasts. Inside, the main living area and the lower level features a double-sided gas fireplace and surround sound system. The spacious dining area leads to a chef’s kitchen with granite countertops, maple cabinetry, a large island, and a walk-in pantry. Behind the pantry, a private office enjoys stunning valley views. The primary bedroom offers a spa-like 5-piece ensuite, a large walk-in closet, and spectacular scenery. A two-level deck, complete with a natural gas barbecue and therapeutic hot tub, overlooks the beautifully landscaped yard, which includes a 6-zone Bluetooth irrigation system. The walk-out lower level has two bedrooms, an office, a TV room, a billiard room, ample storage, and a 600 sq. ft. heated workshop with a 100-amp panel, multiple 220V outlets, an HRV system, and a garage door. Above the shop is a 24’ x 27’ two-car garage and an equipment room. This exceptional home combines luxury, functionality, and the natural beauty of Coldstream and Vernon, making it a rare find in a coveted location. (id:58444)
Property Details
| MLS® Number | 10334216 |
| Property Type | Single Family |
| Neigbourhood | Lavington |
| Community Features | Pets Allowed |
| Features | Balcony, Two Balconies |
| Parking Space Total | 2 |
| View Type | Mountain View, Valley View, View (panoramic) |
Building
| Bathroom Total | 3 |
| Bedrooms Total | 3 |
| Constructed Date | 2008 |
| Construction Style Attachment | Detached |
| Cooling Type | Central Air Conditioning |
| Exterior Finish | Other |
| Fireplace Fuel | Gas |
| Fireplace Present | Yes |
| Fireplace Type | Unknown |
| Flooring Type | Carpeted, Wood, Tile |
| Half Bath Total | 1 |
| Heating Type | See Remarks |
| Roof Material | Tile |
| Roof Style | Unknown |
| Stories Total | 2 |
| Size Interior | 4,417 Ft2 |
| Type | House |
| Utility Water | Municipal Water |
Parking
| Attached Garage | 2 |
| R V | 2 |
Land
| Acreage | Yes |
| Sewer | Septic Tank |
| Size Irregular | 1.1 |
| Size Total | 1.1 Ac|1 - 5 Acres |
| Size Total Text | 1.1 Ac|1 - 5 Acres |
| Zoning Type | Unknown |
Rooms
| Level | Type | Length | Width | Dimensions |
|---|---|---|---|---|
| Lower Level | Bedroom | 12'3'' x 14'9'' | ||
| Lower Level | Bedroom | 10'11'' x 11'3'' | ||
| Lower Level | Office | 11' x 16'9'' | ||
| Lower Level | Full Bathroom | 5' x 14'10'' | ||
| Lower Level | Games Room | 18'10'' x 21'11'' | ||
| Lower Level | Media | 11' x 15'3'' | ||
| Lower Level | Workshop | 22'9'' x 27' | ||
| Main Level | 5pc Ensuite Bath | 12' x 14'3'' | ||
| Main Level | Primary Bedroom | 12'3'' x 13'9'' | ||
| Main Level | Living Room | 14'9'' x 15'5'' | ||
| Main Level | Dining Room | 24' x 31'2'' | ||
| Main Level | Kitchen | 12' x 17'6'' | ||
| Main Level | Partial Bathroom | 5'8'' x 5'8'' | ||
| Main Level | Laundry Room | 8'6'' x 15' | ||
| Main Level | Pantry | 8'9'' x 9'3'' | ||
| Main Level | Office | 7'9'' x 9' |
https://www.realtor.ca/real-estate/27876187/3010-coachwood-crescent-coldstream-lavington
Contact Us
Contact us for more information
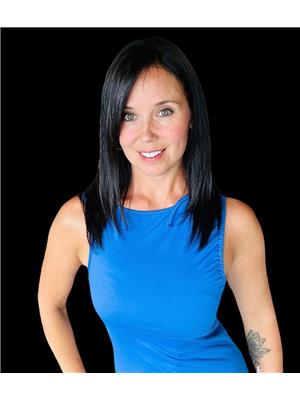
Amber Lee
Personal Real Estate Corporation
www.amber-lee.ca/
www.instagram.com/amber_lee_realtor/
3405 27 St
Vernon, British Columbia V1T 4W8
(250) 549-2103
(250) 549-2106
bcinteriorrealty.com/










