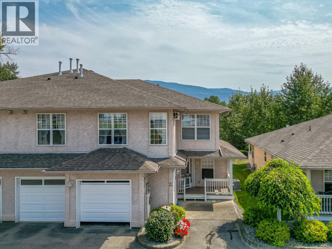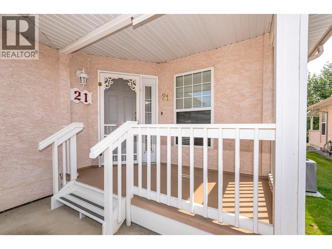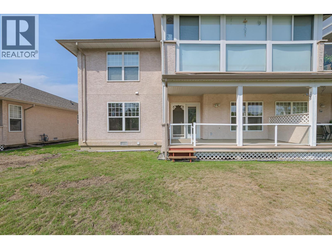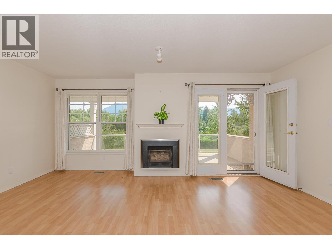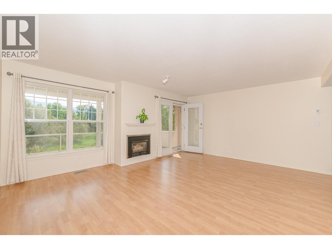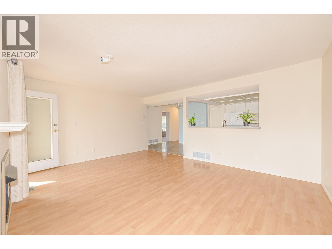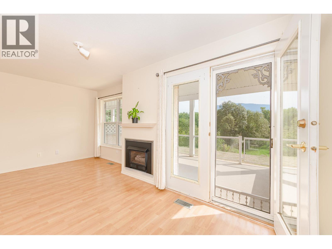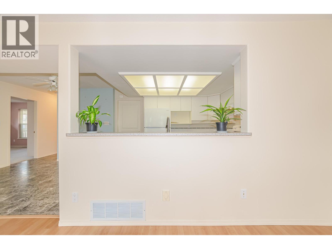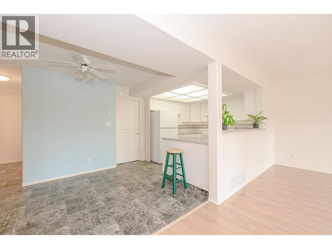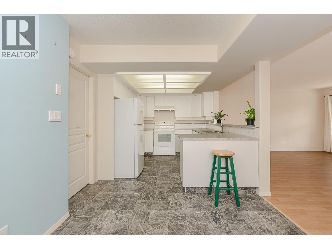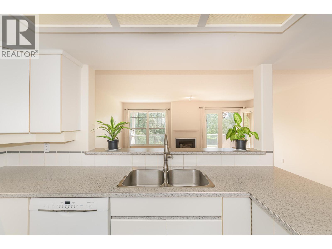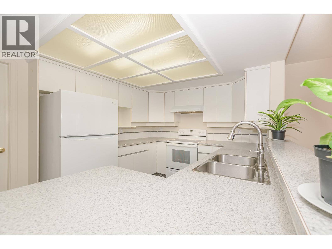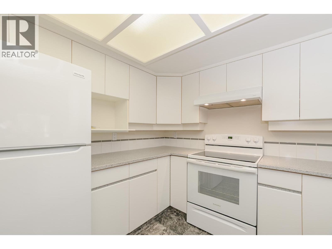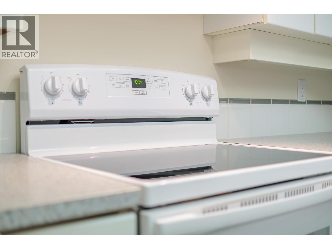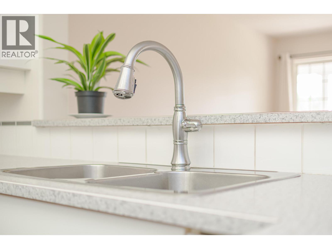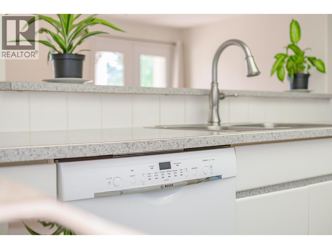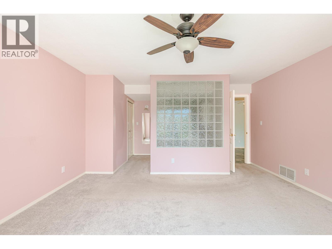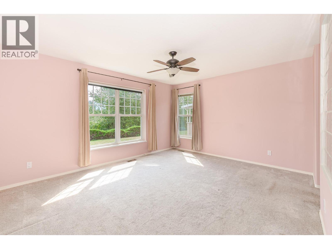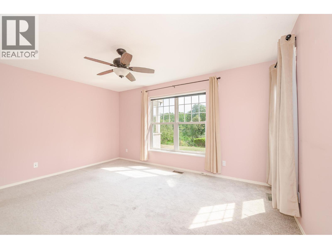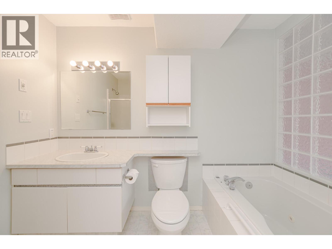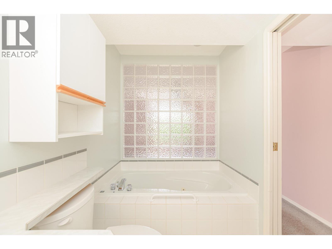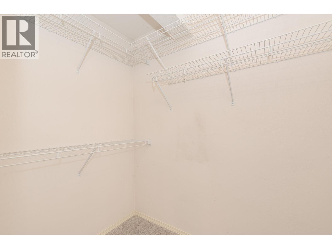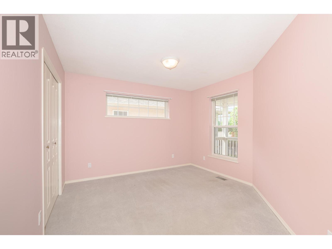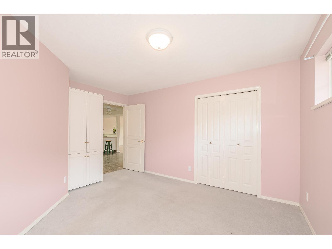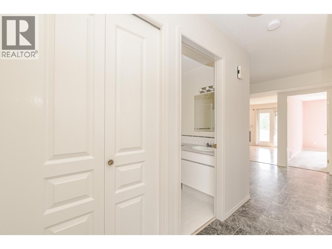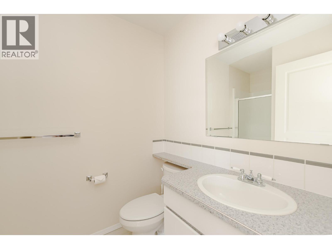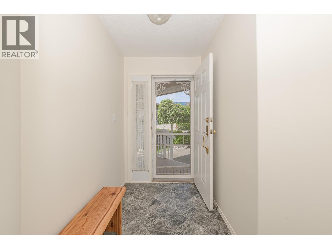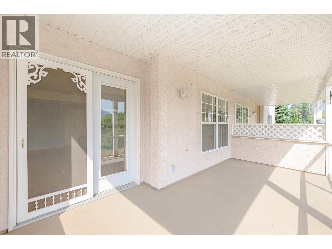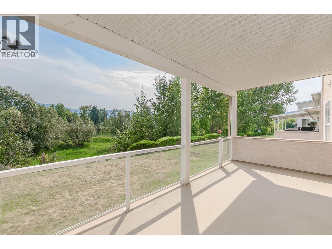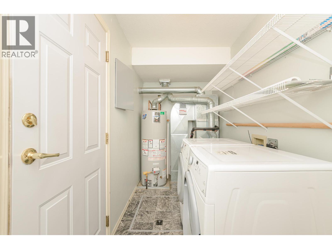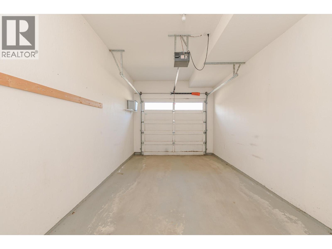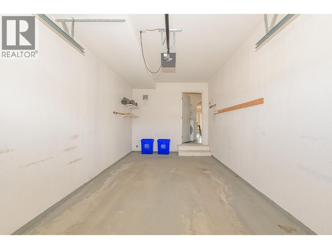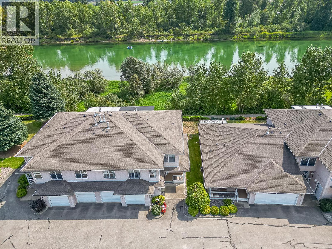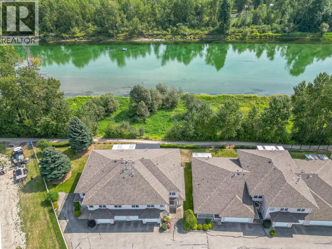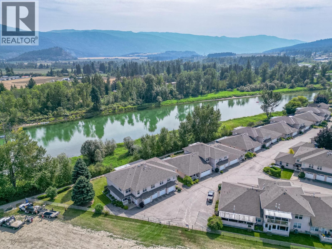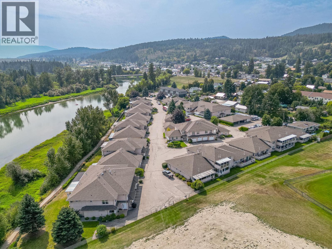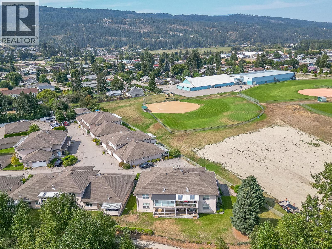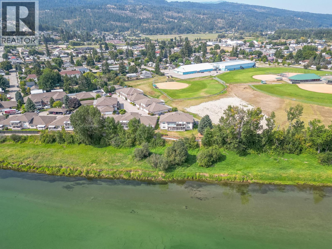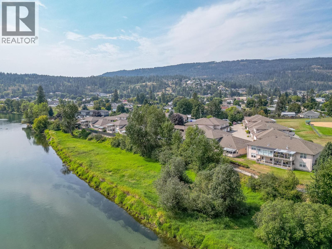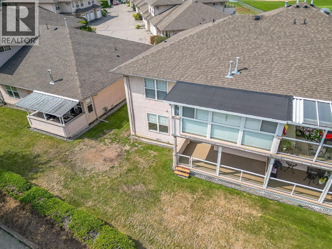303 Regent Avenue Unit# 21 Enderby, British Columbia V0E 1V2
$399,000Maintenance,
$254.78 Monthly
Maintenance,
$254.78 MonthlyWelcome to Regency on the River, a sought-after 19+ community perfectly positioned along the scenic Shuswap River. This charming level-entry home offers 2 spacious bedrooms, 2 bathrooms, and the convenience of an attached garage. Designed for comfort and ease, the home features central air conditioning, all new kitchen appliances and fixtures, and low-maintenance living. The bright master suite includes a walk-in closet, while the open-concept living area extends onto a covered deck with serene river views—an ideal setting for quiet mornings or evening relaxation. Residents enjoy access to a welcoming clubhouse complete with a guest bedroom for visitors. Just minutes from Armstrong, Vernon, and Salmon Arm, you’ll love the blend of small-town charm and easy access to lakes, rivers, trails, and stunning mountain scenery. Regency on the River offers a lifestyle of peace, convenience, and natural beauty. (id:58444)
Property Details
| MLS® Number | 10359936 |
| Property Type | Single Family |
| Neigbourhood | Enderby / Grindrod |
| Community Name | Regency on the River |
| Community Features | Adult Oriented, Seniors Oriented |
| Parking Space Total | 1 |
| View Type | River View |
| Water Front Type | Waterfront On River |
Building
| Bathroom Total | 2 |
| Bedrooms Total | 2 |
| Architectural Style | Other |
| Basement Type | Crawl Space |
| Constructed Date | 1993 |
| Construction Style Attachment | Attached |
| Cooling Type | Central Air Conditioning |
| Exterior Finish | Stucco |
| Fireplace Fuel | Gas |
| Fireplace Present | Yes |
| Fireplace Total | 1 |
| Fireplace Type | Unknown |
| Flooring Type | Carpeted, Laminate, Vinyl |
| Heating Type | Forced Air, See Remarks |
| Roof Material | Asphalt Shingle |
| Roof Style | Unknown |
| Stories Total | 1 |
| Size Interior | 1,135 Ft2 |
| Type | Row / Townhouse |
| Utility Water | Municipal Water |
Parking
| Attached Garage | 1 |
Land
| Acreage | No |
| Sewer | Municipal Sewage System |
| Size Total Text | Under 1 Acre |
| Zoning Type | Unknown |
Rooms
| Level | Type | Length | Width | Dimensions |
|---|---|---|---|---|
| Main Level | Foyer | 12'11'' x 10'1'' | ||
| Main Level | Laundry Room | 12'5'' x 5'2'' | ||
| Main Level | Bedroom | 13'11'' x 11'3'' | ||
| Main Level | Full Bathroom | 8'5'' x 5'5'' | ||
| Main Level | 4pc Ensuite Bath | 9'4'' x 7'5'' | ||
| Main Level | Primary Bedroom | 15'0'' x 14'11'' | ||
| Main Level | Dining Room | 10'11'' x 9'5'' | ||
| Main Level | Living Room | 17'11'' x 14'0'' | ||
| Main Level | Kitchen | 12'5'' x 9'6'' |
https://www.realtor.ca/real-estate/28808169/303-regent-avenue-unit-21-enderby-enderby-grindrod
Contact Us
Contact us for more information

Tyler Rands
Personal Real Estate Corporation
3405 27 St
Vernon, British Columbia V1T 4W8
(250) 549-2103
(250) 549-2106
thebchomes.com/

