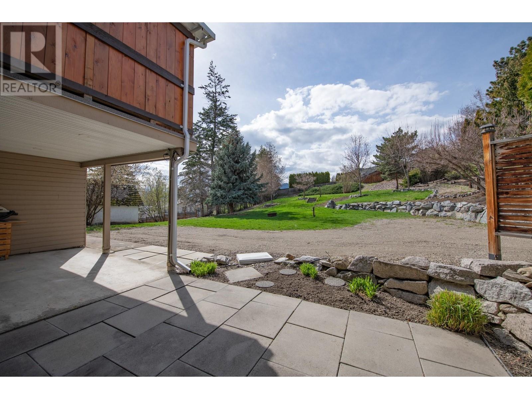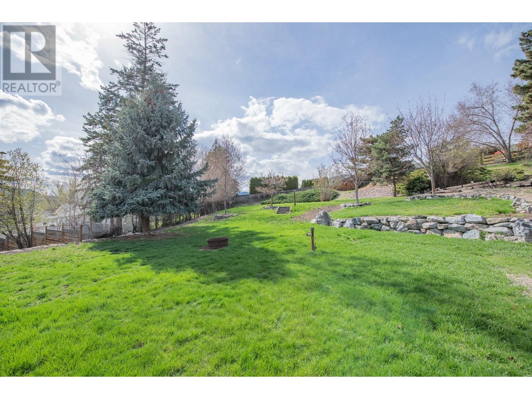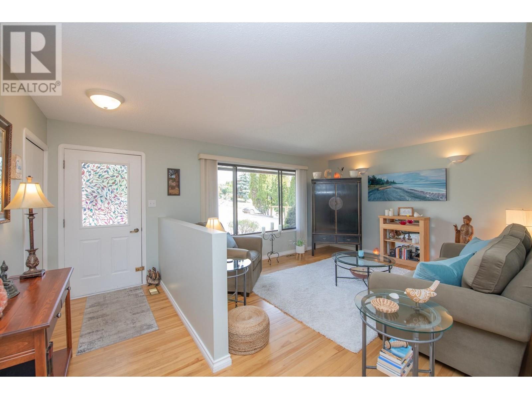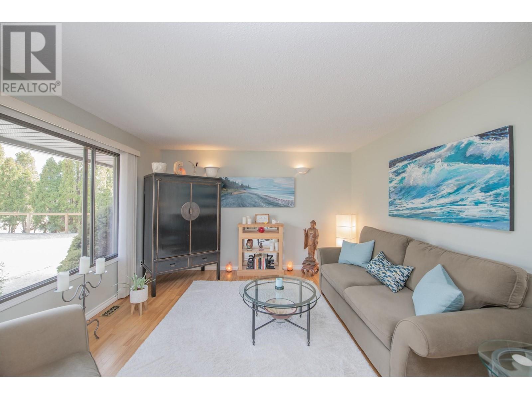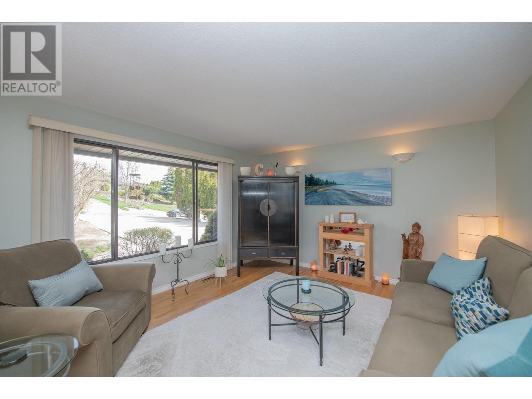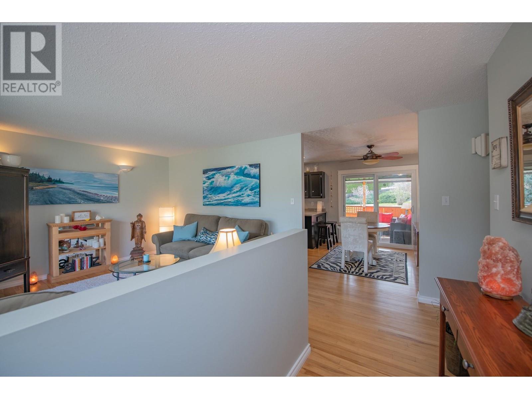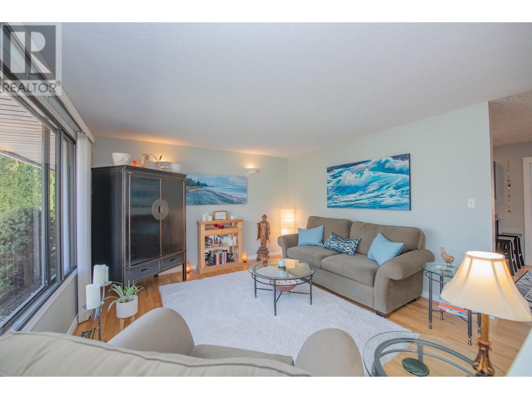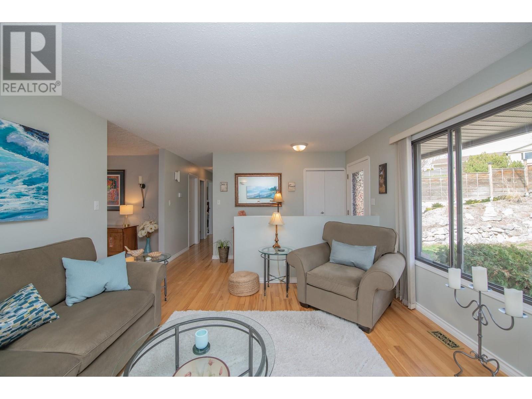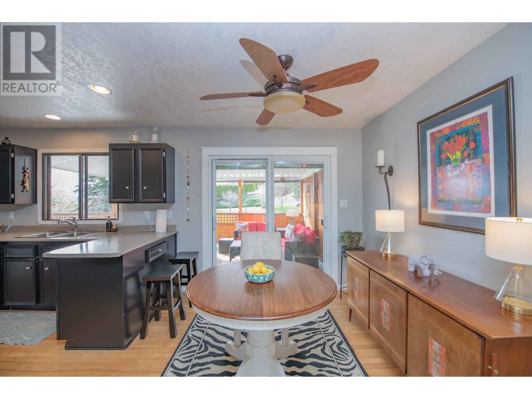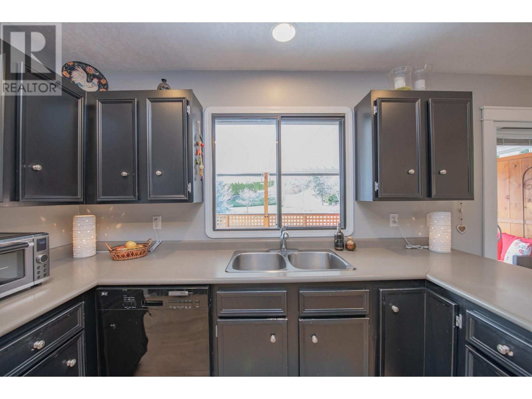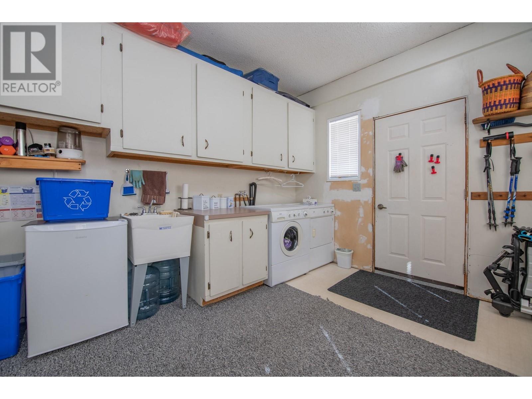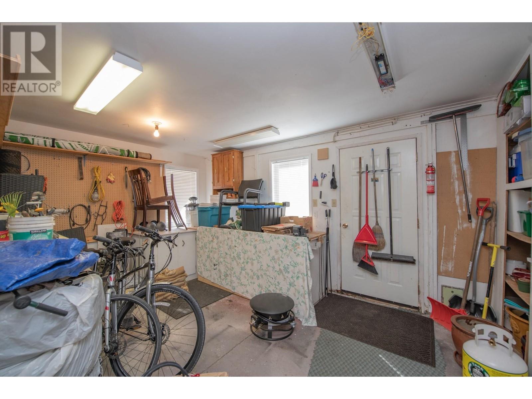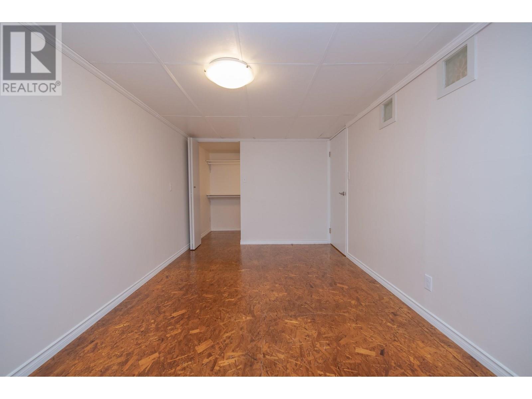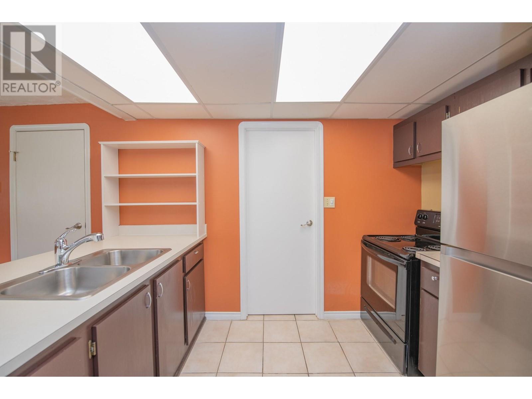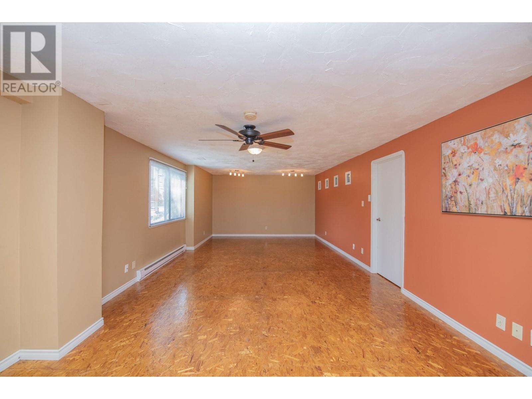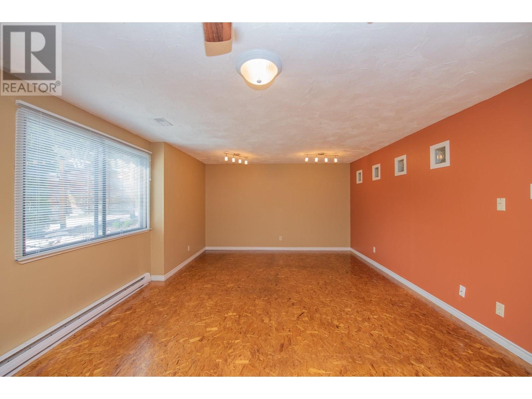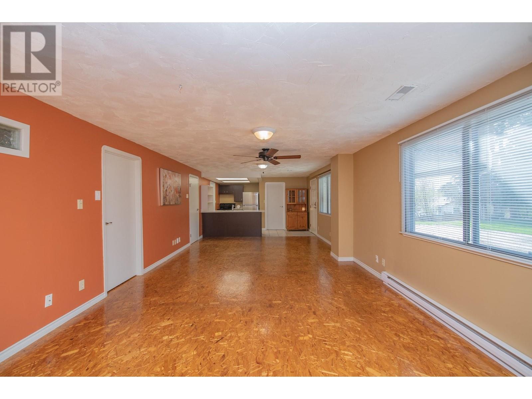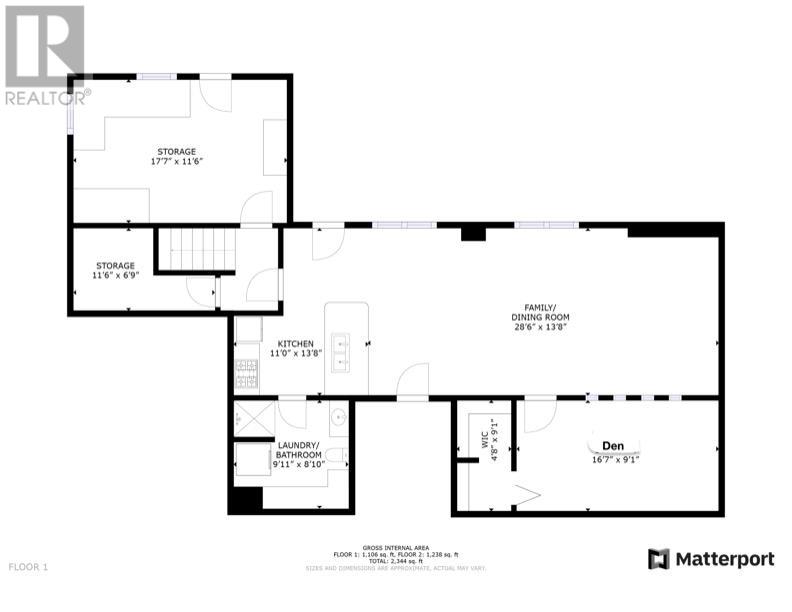3060 Sunnyview Road Vernon, British Columbia V1H 1B5
$829,900
This well-built rancher with walkout basement sits on a quiet bench off Bella Vista Road and has been beautifully maintained over the years. Starting with great curb appeal, the home offers level entry, a large yard, and a second (non-conforming) driveway for easy backyard access. The professionally landscaped yard includes a recently finished retaining wall on the south side and a spacious covered sundeck—perfect for enjoying the outdoors in any season. Inside, you'll find original hardwood floors, great natural light, and a practical 3-bedroom layout on the main floor. The kitchen and living areas flow nicely, with plenty of room for everyday life and entertaining. Downstairs features a bright bachelor suite with flexible use—ideal as a mortgage helper, guest space, or easily re-integrated into the main home if preferred. The roof was replaced in 2021, the home features a 125-amp electrical panel, and there's generous storage throughout. Solid structure, thoughtful care, and a great location make this home a standout in today's market. (id:58444)
Property Details
| MLS® Number | 10343368 |
| Property Type | Single Family |
| Neigbourhood | Bella Vista |
| Features | Balcony |
| ParkingSpaceTotal | 4 |
Building
| BathroomTotal | 2 |
| BedroomsTotal | 3 |
| ArchitecturalStyle | Ranch |
| ConstructedDate | 1980 |
| ConstructionStyleAttachment | Detached |
| CoolingType | Central Air Conditioning |
| FlooringType | Hardwood, Other |
| HeatingType | Forced Air |
| RoofMaterial | Asphalt Shingle |
| RoofStyle | Unknown |
| StoriesTotal | 2 |
| SizeInterior | 2344 Sqft |
| Type | House |
| UtilityWater | Municipal Water |
Land
| Acreage | No |
| Sewer | Septic Tank |
| SizeIrregular | 0.4 |
| SizeTotal | 0.4 Ac|under 1 Acre |
| SizeTotalText | 0.4 Ac|under 1 Acre |
| ZoningType | Unknown |
Rooms
| Level | Type | Length | Width | Dimensions |
|---|---|---|---|---|
| Lower Level | 3pc Bathroom | Measurements not available | ||
| Lower Level | Den | 16'7'' x 9'1'' | ||
| Lower Level | Living Room | 28'6'' x 13'8'' | ||
| Lower Level | Kitchen | 11'1'' x 13'8'' | ||
| Main Level | Bedroom | 9'4'' x 13'1'' | ||
| Main Level | Bedroom | 9'3'' x 9'8'' | ||
| Main Level | Primary Bedroom | 9'4'' x 13'1'' | ||
| Main Level | 4pc Bathroom | 4'11'' x 10'1'' | ||
| Main Level | Dining Room | 9'1'' x 10'1'' | ||
| Main Level | Workshop | 11'10'' x 15'9'' | ||
| Main Level | Kitchen | 10'7'' x 10'1'' | ||
| Main Level | Living Room | 14'3'' x 13'2'' |
https://www.realtor.ca/real-estate/28196243/3060-sunnyview-road-vernon-bella-vista
Interested?
Contact us for more information
Jayme Mckillop
5603 27th Street
Vernon, British Columbia V1T 8Z5


















