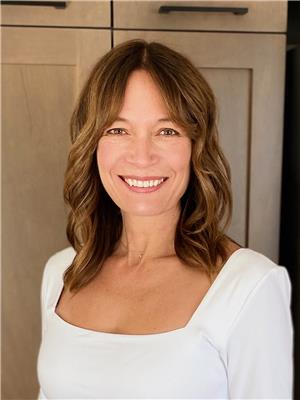307 Whitman Road Unit# 406 Kelowna, British Columbia V1V 2P3
$599,900Maintenance, Reserve Fund Contributions, Insurance, Ground Maintenance, Property Management, Other, See Remarks, Recreation Facilities, Sewer, Waste Removal, Water
$526.77 Monthly
Maintenance, Reserve Fund Contributions, Insurance, Ground Maintenance, Property Management, Other, See Remarks, Recreation Facilities, Sewer, Waste Removal, Water
$526.77 MonthlyDesirable TOP FLOOR 2 bedroom & den condo at Brandt's Crossing boasting 1,372 sq ft. Extremely well kept and original owner with nice upgrades including 3 tube lights, hardwood floors thru out, granite counters and stainless steel kitchen appliances including under counter lighting. Bedrooms are conveniently located at opposite ends of condo for privacy. Cozy gas fireplace with gas included in the monthly strata fees. Large deck with relaxing views. Complex has games room, exercise room, bike storage, workshop, guest suite. Storage locker in front of underground parking stall. Pets allowed, 1 cat or 1 dog up to 15 pounds, 15 inches at shoulder. Across the street from Whitman Park and shopping including groceries, restaurants, medical plus more. (id:58444)
Property Details
| MLS® Number | 10356687 |
| Property Type | Single Family |
| Neigbourhood | North Glenmore |
| Community Name | Brandt's Crossing |
| Community Features | Pet Restrictions, Pets Allowed With Restrictions |
| Features | Balcony |
| Parking Space Total | 1 |
| Storage Type | Storage, Locker |
Building
| Bathroom Total | 2 |
| Bedrooms Total | 2 |
| Appliances | Refrigerator, Dishwasher, Dryer, Oven - Electric, Microwave, Washer |
| Architectural Style | Ranch |
| Constructed Date | 2003 |
| Cooling Type | Wall Unit |
| Exterior Finish | Stone, Stucco |
| Fireplace Fuel | Gas |
| Fireplace Present | Yes |
| Fireplace Type | Unknown |
| Heating Fuel | Electric |
| Heating Type | Baseboard Heaters |
| Roof Material | Asphalt Shingle |
| Roof Style | Unknown |
| Stories Total | 1 |
| Size Interior | 1,372 Ft2 |
| Type | Apartment |
| Utility Water | Irrigation District |
Parking
| Underground | 1 |
Land
| Acreage | No |
| Landscape Features | Underground Sprinkler |
| Sewer | Municipal Sewage System |
| Size Total Text | Under 1 Acre |
| Zoning Type | Unknown |
Rooms
| Level | Type | Length | Width | Dimensions |
|---|---|---|---|---|
| Basement | Storage | 9'3'' x 3'7'' | ||
| Main Level | Foyer | 5' x 4'8'' | ||
| Main Level | Other | 29' x 59' | ||
| Main Level | Laundry Room | 10' x 5'2'' | ||
| Main Level | Den | 13' x 8'8'' | ||
| Main Level | 3pc Bathroom | 8'7'' x 7'10'' | ||
| Main Level | Bedroom | 13' x 10' | ||
| Main Level | 4pc Ensuite Bath | 8'11'' x 7' | ||
| Main Level | Primary Bedroom | 16'4'' x 12' | ||
| Main Level | Kitchen | 17' x 10' | ||
| Main Level | Dining Room | 9' x 8'7'' | ||
| Main Level | Living Room | 17' x 14' |
https://www.realtor.ca/real-estate/28640508/307-whitman-road-unit-406-kelowna-north-glenmore
Contact Us
Contact us for more information

Murray Neuman
www.murrayneuman.com/
#14 - 1470 Harvey Avenue
Kelowna, British Columbia V1Y 9K8
(250) 860-7500
(250) 868-2488

Cathy Kennedy
www.cathykennedy.ca/
311 - 3021 Louie Drive
West Kelowna, British Columbia V4T 3E2
(250) 768-8001
(250) 868-2488
www.kelownarealestate.com/



























































