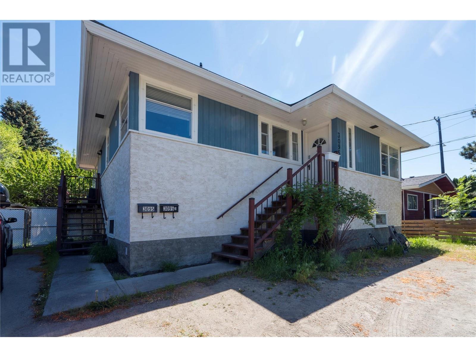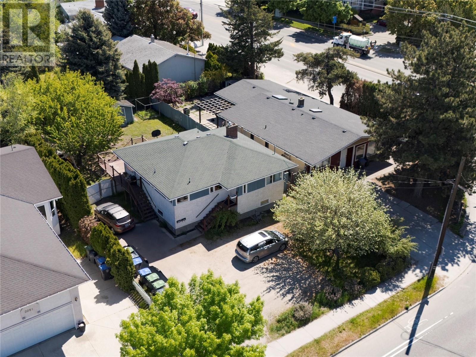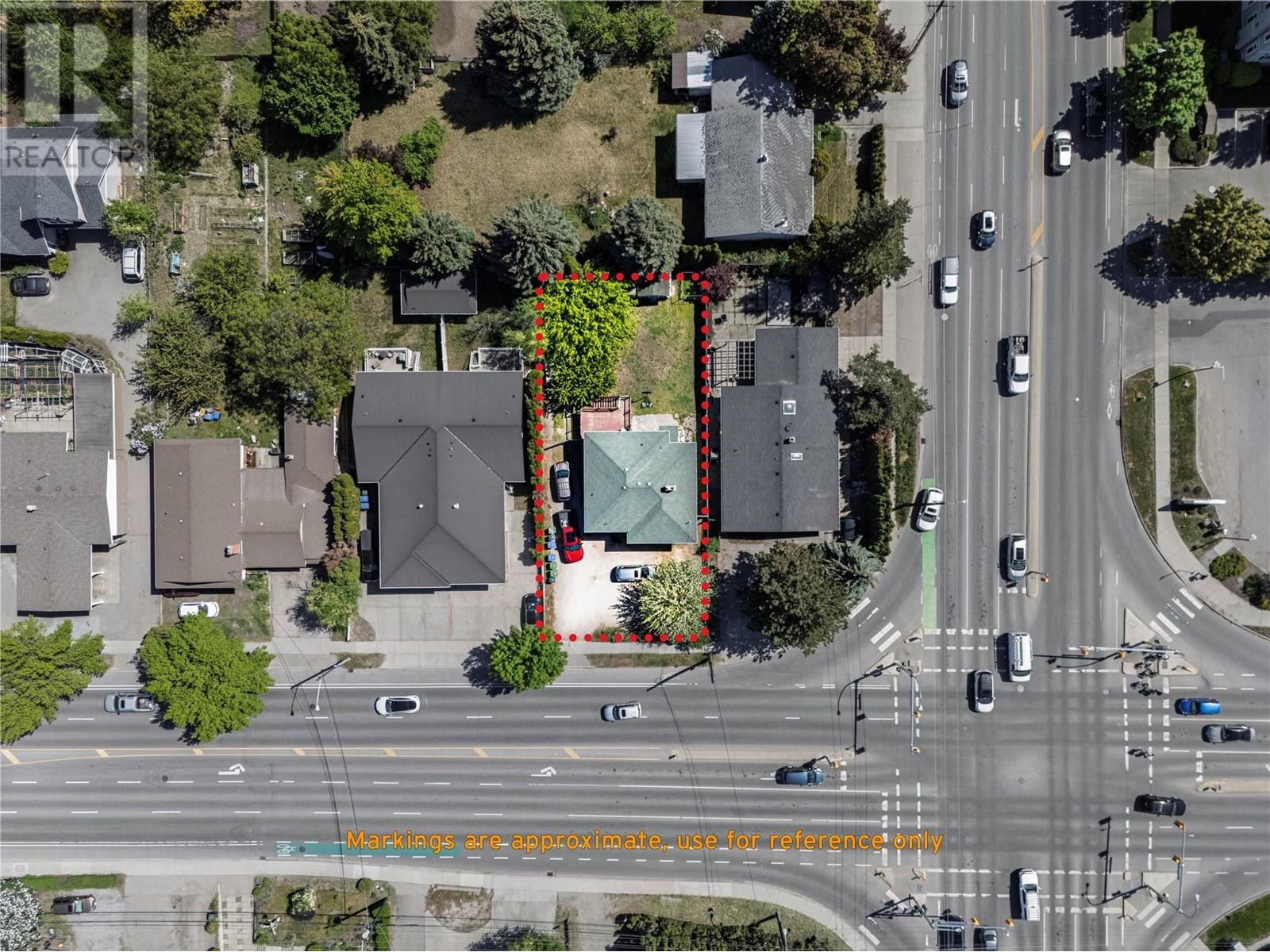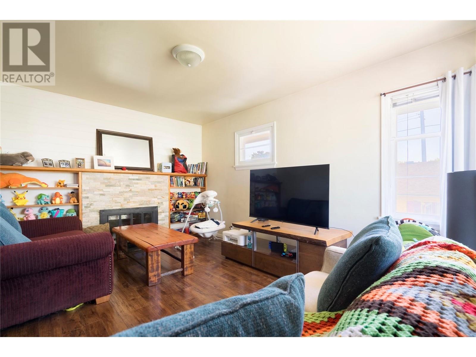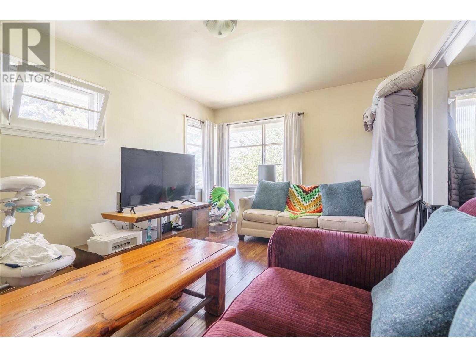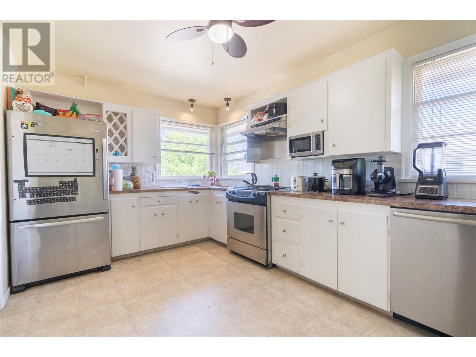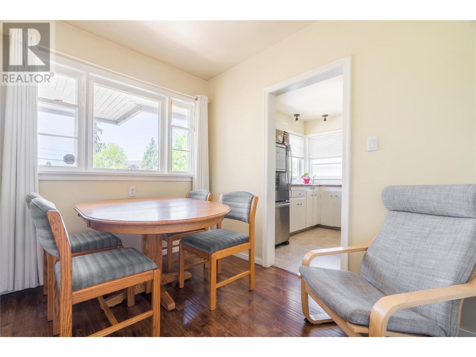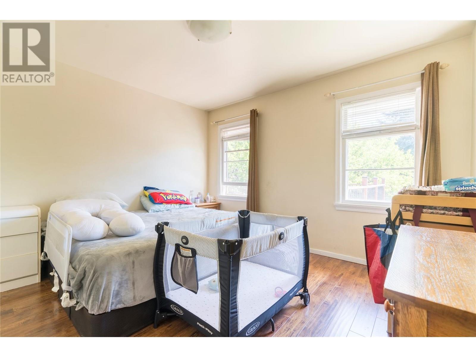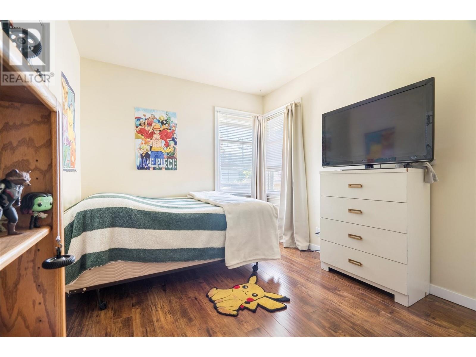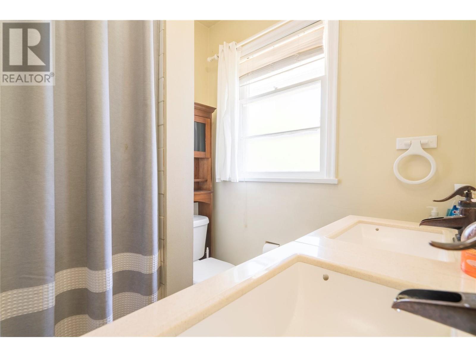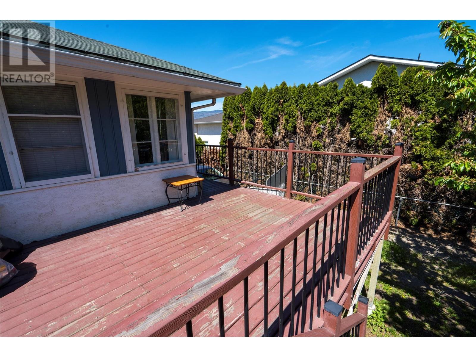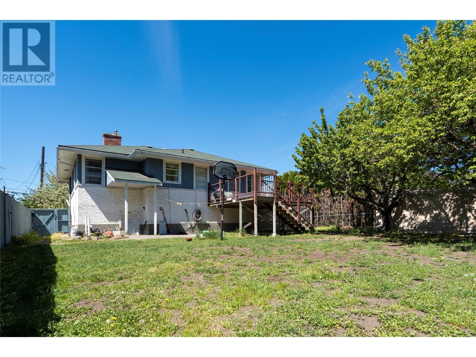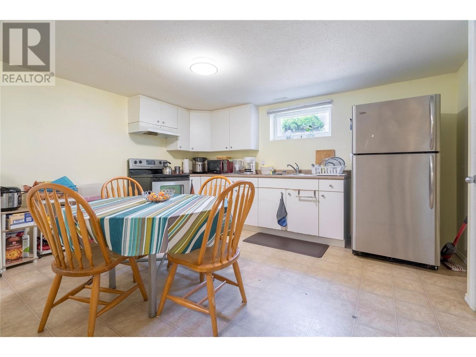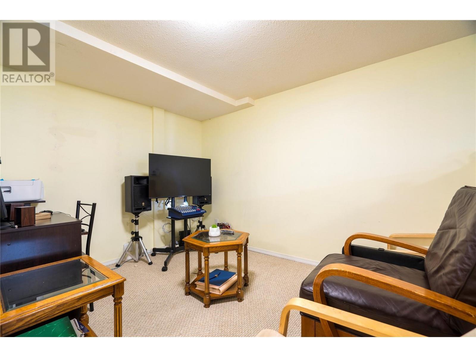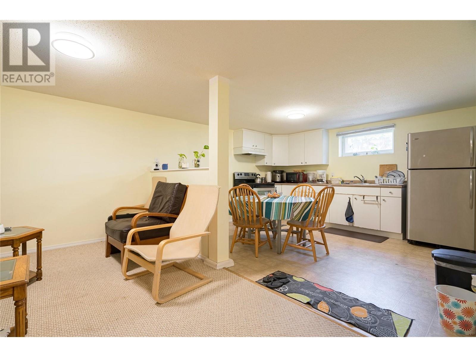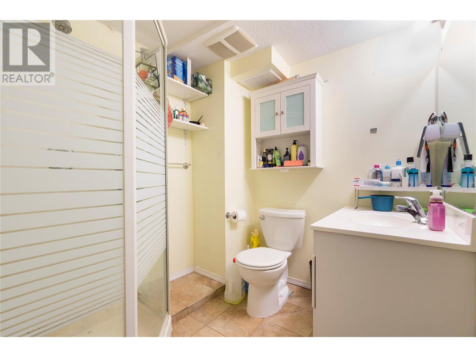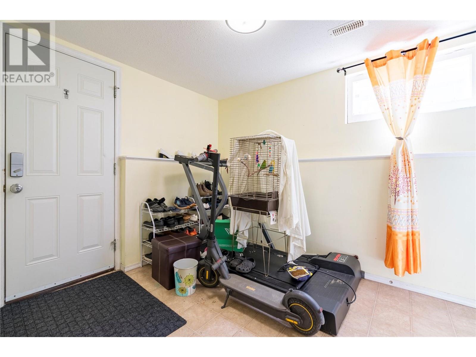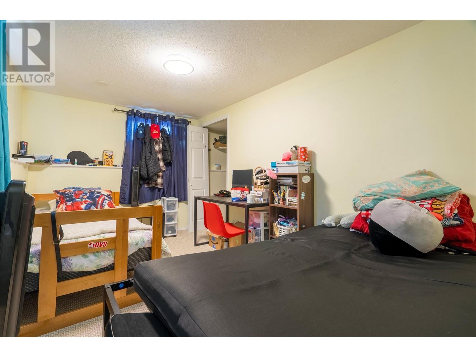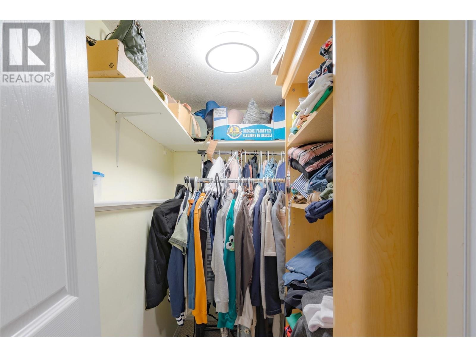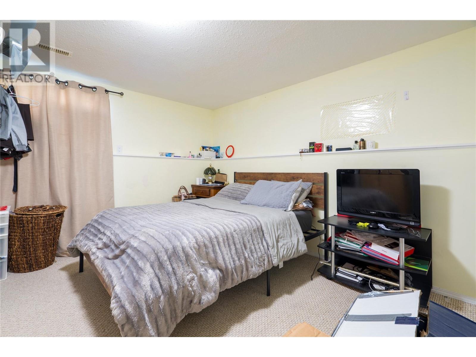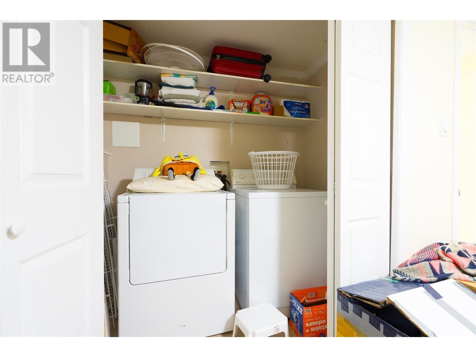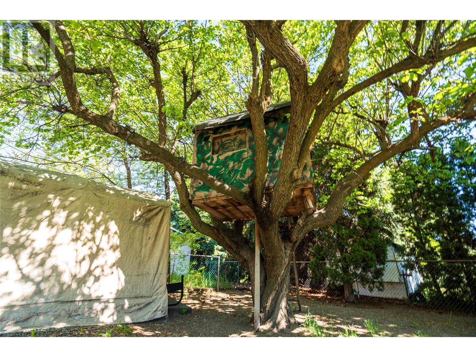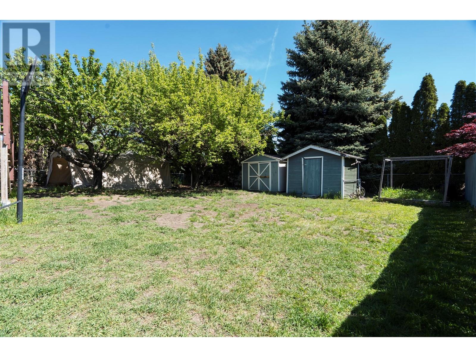3095 Gordon Drive Kelowna, British Columbia V1W 3R1
$998,000
Welcome to this centrally located 2 bed, 1 bath home with a LEGAL 2 bed, 1 bath suite — ideal as a family residence or income-generating rental! Perfectly positioned just steps from Okanagan College, KLO Middle School, and KSS High School, this property is in one of the most sought-after neighbourhoods for both families and renters. Enjoy the nicely updated kitchen featuring modern stainless steel appliances and a gas range, plus separate laundry for each suite. Designed with peace and privacy in mind, the home boasts enhanced soundproofing between levels, including insulation, double drywall, donnacona board, sound bar, and more — so you’ll barely notice your tenants or guests.Outside, entertain on the large deck or relax in the fully fenced, private backyard, perfect for kids, pets, or gatherings.There’s ample parking, and a side gate opens wide to accommodate boats, RVs, or extra vehicles right in the backyard.Don’t miss out on this versatile, turn-key investment property in a prime Kelowna location! (id:58444)
Property Details
| MLS® Number | 10347168 |
| Property Type | Single Family |
| Neigbourhood | Kelowna South |
| Features | One Balcony |
| Parking Space Total | 4 |
| Water Front Type | Other |
Building
| Bathroom Total | 2 |
| Bedrooms Total | 4 |
| Basement Type | Full |
| Constructed Date | 1968 |
| Construction Style Attachment | Detached |
| Cooling Type | Window Air Conditioner |
| Exterior Finish | Stucco |
| Fireplace Fuel | Wood |
| Fireplace Present | Yes |
| Fireplace Total | 1 |
| Fireplace Type | Conventional |
| Flooring Type | Carpeted, Laminate, Linoleum |
| Heating Type | Forced Air, See Remarks |
| Roof Material | Asphalt Shingle |
| Roof Style | Unknown |
| Stories Total | 2 |
| Size Interior | 2,126 Ft2 |
| Type | House |
| Utility Water | Municipal Water |
Parking
| Other |
Land
| Acreage | No |
| Fence Type | Fence |
| Sewer | Municipal Sewage System |
| Size Frontage | 60 Ft |
| Size Irregular | 0.19 |
| Size Total | 0.19 Ac|under 1 Acre |
| Size Total Text | 0.19 Ac|under 1 Acre |
| Zoning Type | Unknown |
Rooms
| Level | Type | Length | Width | Dimensions |
|---|---|---|---|---|
| Second Level | Storage | 11'5'' x 4'1'' | ||
| Second Level | Kitchen | 13'10'' x 9'6'' | ||
| Second Level | Foyer | 3'1'' x 8'0'' | ||
| Second Level | Other | 10'3'' x 7'1'' | ||
| Second Level | Foyer | 9'8'' x 6'3'' | ||
| Second Level | 3pc Bathroom | 8'1'' x 6'3'' | ||
| Second Level | Primary Bedroom | 12'5'' x 11'5'' | ||
| Second Level | Bedroom | 11'10'' x 8'10'' | ||
| Second Level | Living Room | 15'1'' x 11'1'' | ||
| Second Level | Foyer | 15'0'' x 4'0'' | ||
| Main Level | Foyer | 7'5'' x 11'10'' | ||
| Main Level | Other | 10'5'' x 8'5'' | ||
| Main Level | Bedroom | 17'8'' x 8'8'' | ||
| Main Level | 3pc Bathroom | 6'11'' x 6'8'' | ||
| Main Level | Bedroom | 10'10'' x 11'11'' | ||
| Main Level | Kitchen | 13'10'' x 11'8'' | ||
| Main Level | Family Room | 13'2'' x 10'10'' |
https://www.realtor.ca/real-estate/28288964/3095-gordon-drive-kelowna-kelowna-south
Contact Us
Contact us for more information
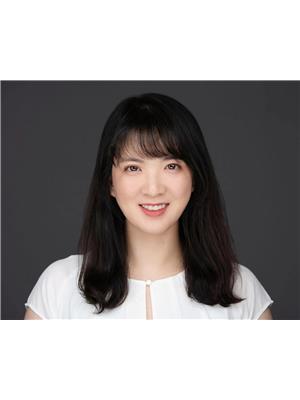
Hailey Huang
Personal Real Estate Corporation
473 Bernard Avenue
Kelowna, British Columbia V1Y 6N8
(250) 861-5122

