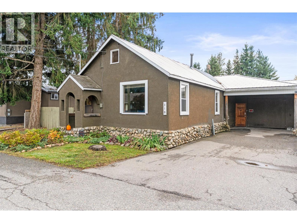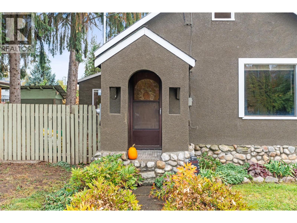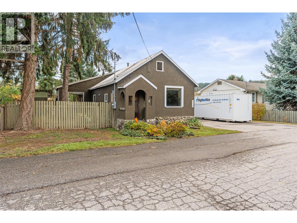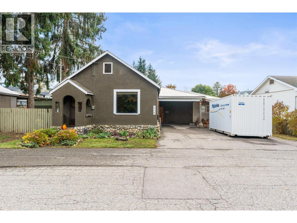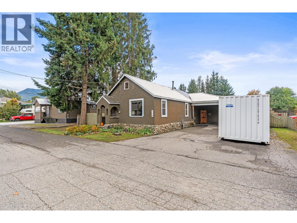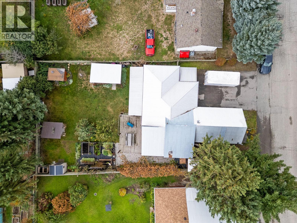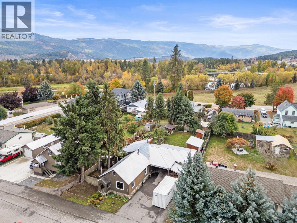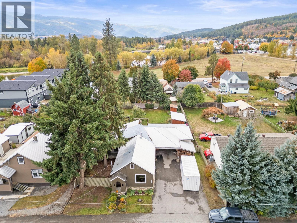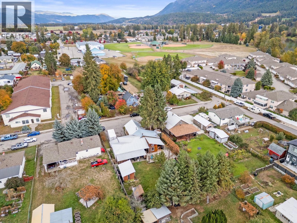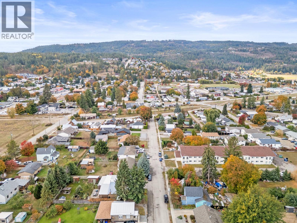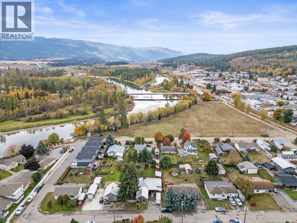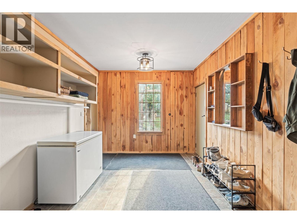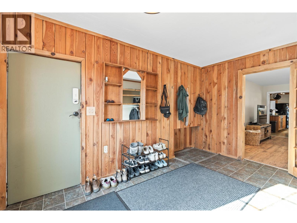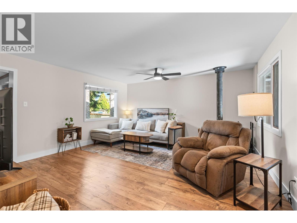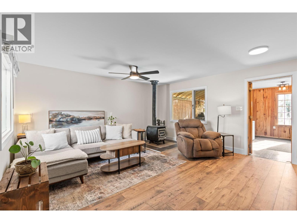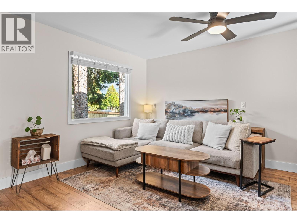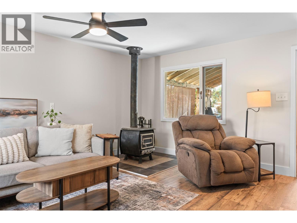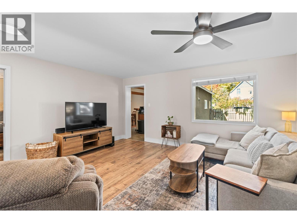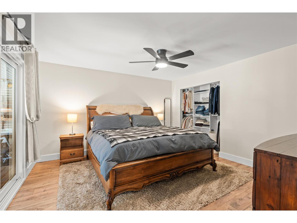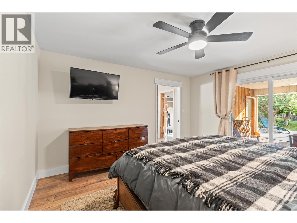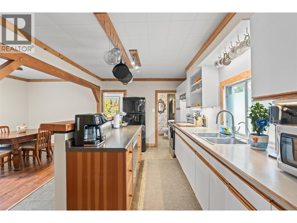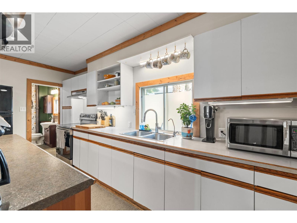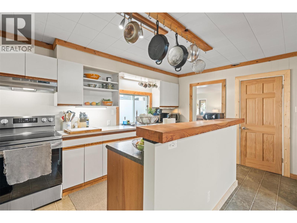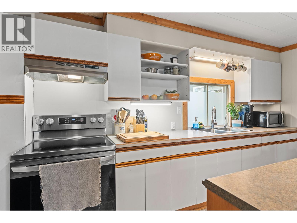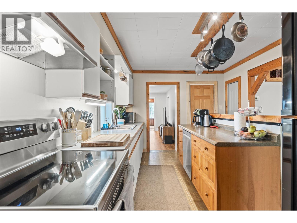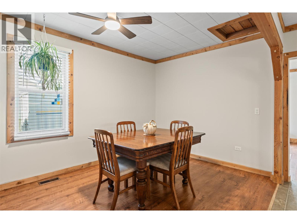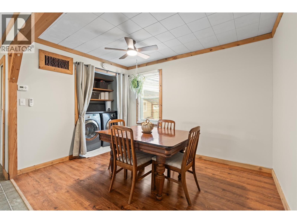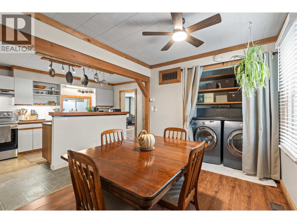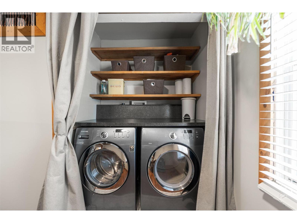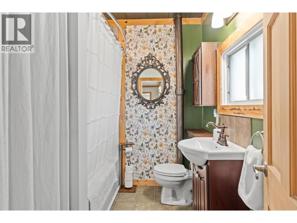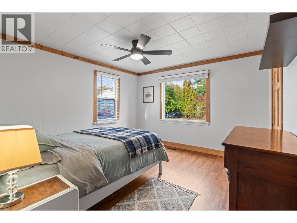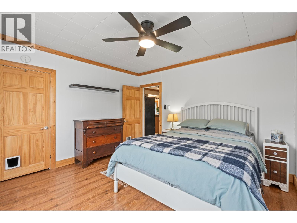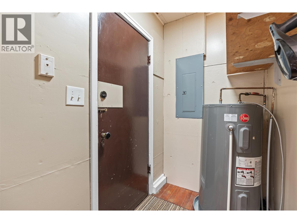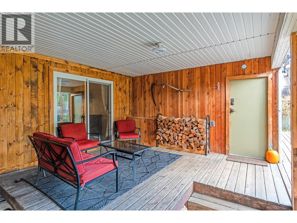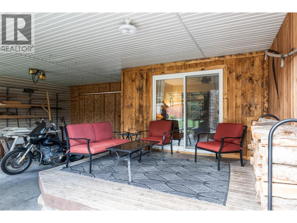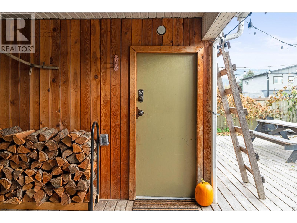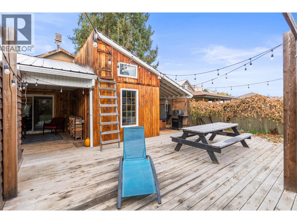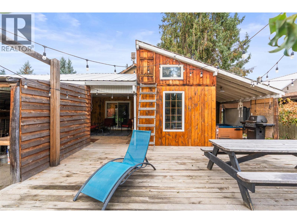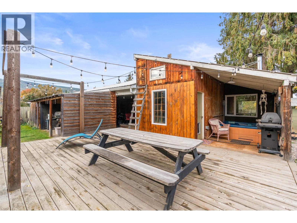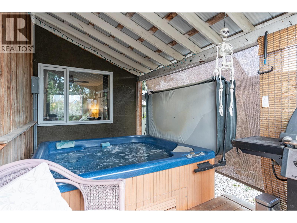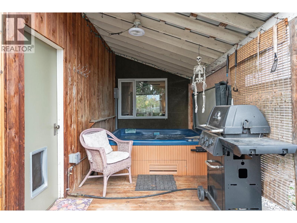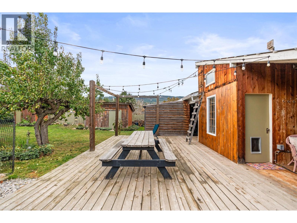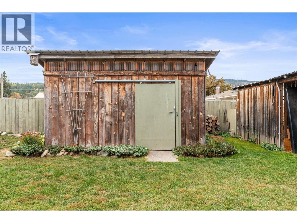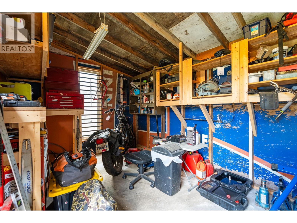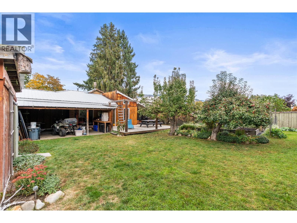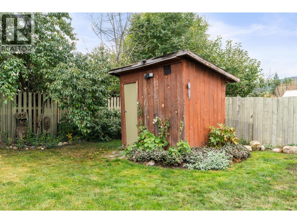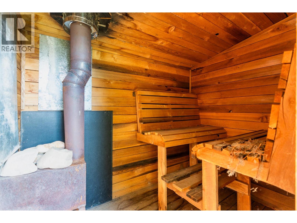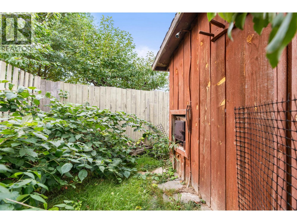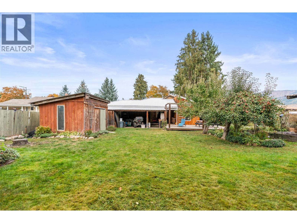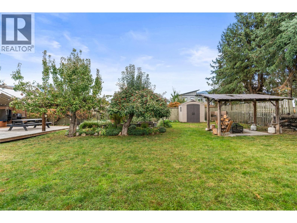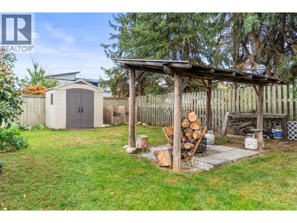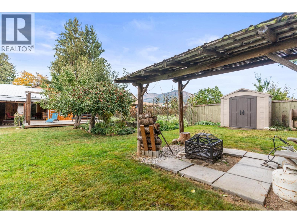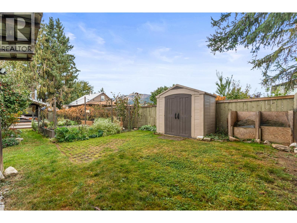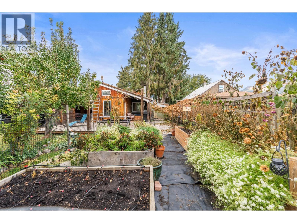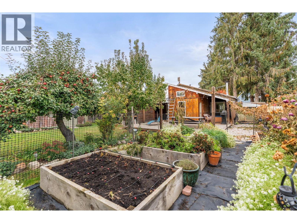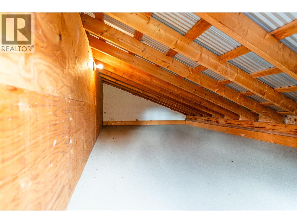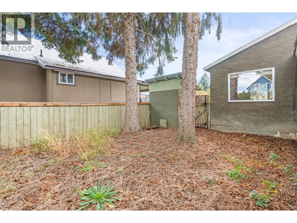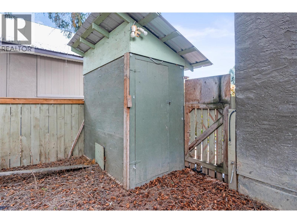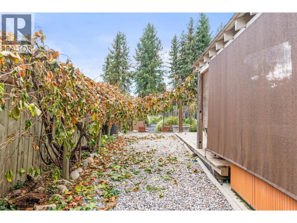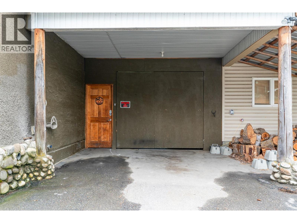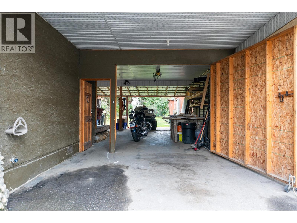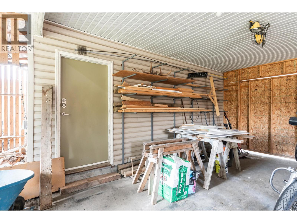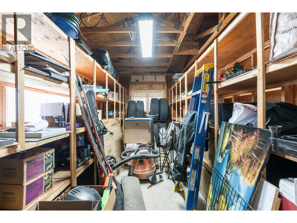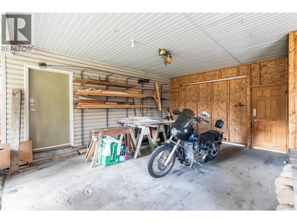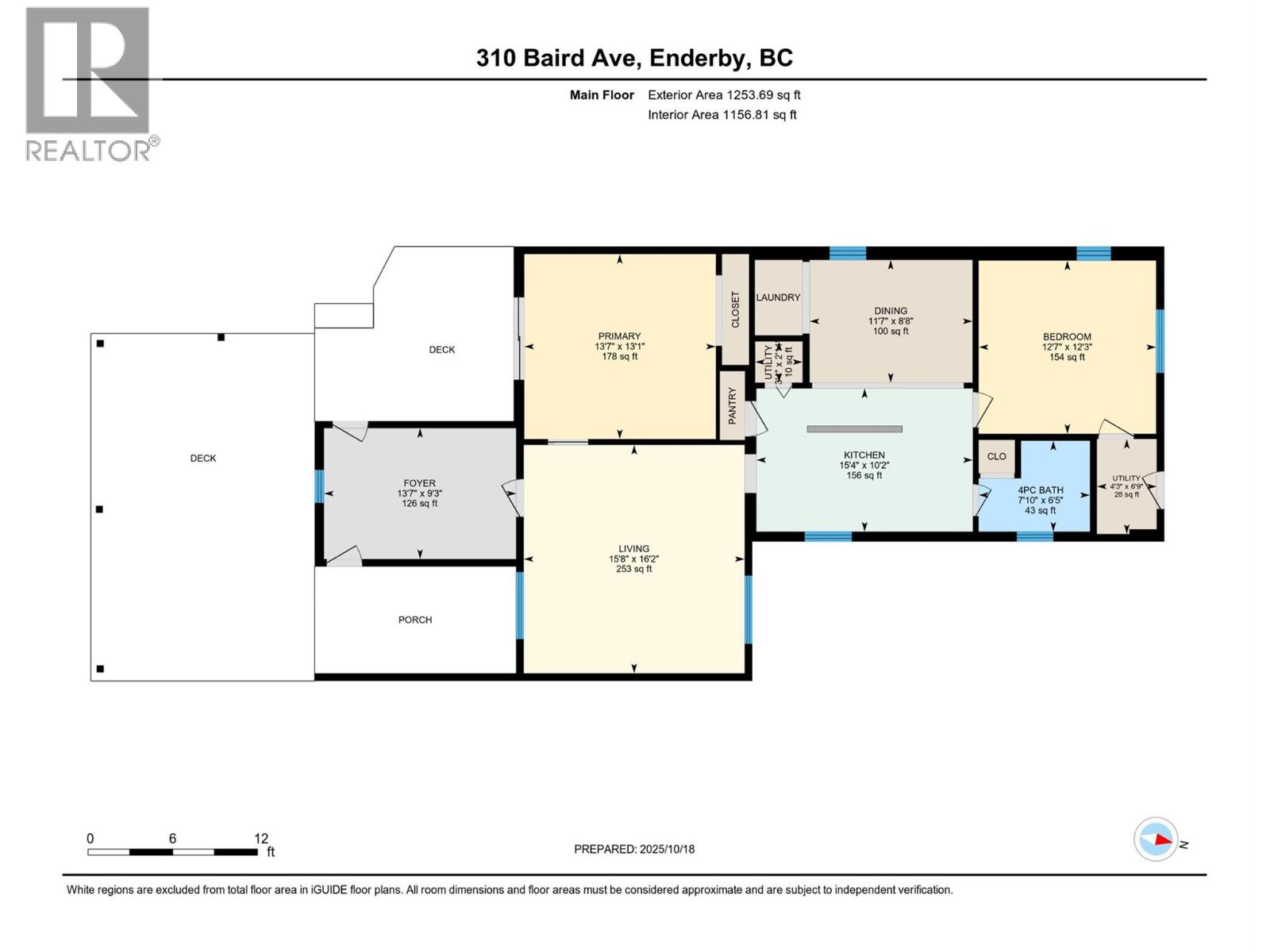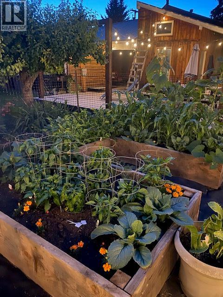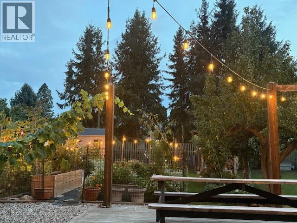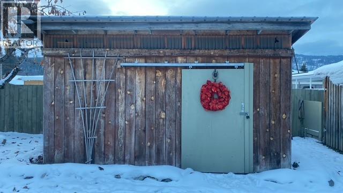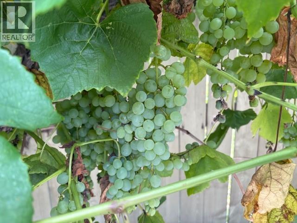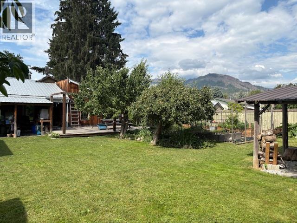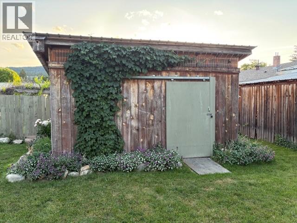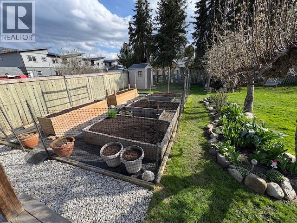310 Baird Avenue Enderby, British Columbia V4Y 4A2
$524,900
Welcome to this affordable 2-bedroom, 1-bath bungalow situated on a generous 72' x 145' lot. This warm and inviting home features an open floor plan with a cozy wood stove, fresh paint, kitchen with island bar, stainless steel appliances, and beautiful new high-end laminate flooring throughout. The interior showcases rustic wood timber features and trim, creating a welcoming, cabin-inspired feel. Step outside to enjoy a massive deck, perfect for entertaining, plus an irrigated garden, firepit area, and relaxing hot tub. A detached wood sauna adds a unique touch for year-round enjoyment. There’s plenty of space for hobbies and storage with a 10' x 20' workshop, massive storage shed and an oversized carport. Located in a friendly neighbourhood, this property blends comfort, character, and functionality — ideal for first-time buyers, downsizers, or anyone seeking a relaxed lifestyle. Just a few minutes to the river and downtown Enderby (id:58444)
Property Details
| MLS® Number | 10366299 |
| Property Type | Single Family |
| Neigbourhood | Enderby / Grindrod |
Building
| Bathroom Total | 1 |
| Bedrooms Total | 2 |
| Architectural Style | Bungalow |
| Constructed Date | 1947 |
| Construction Style Attachment | Detached |
| Cooling Type | Central Air Conditioning |
| Exterior Finish | Stucco |
| Flooring Type | Laminate, Linoleum |
| Heating Fuel | Wood |
| Heating Type | Stove, See Remarks |
| Roof Material | Metal |
| Roof Style | Unknown |
| Stories Total | 1 |
| Size Interior | 1,253 Ft2 |
| Type | House |
| Utility Water | Municipal Water |
Parking
| Carport |
Land
| Acreage | No |
| Sewer | Municipal Sewage System |
| Size Irregular | 0.24 |
| Size Total | 0.24 Ac|under 1 Acre |
| Size Total Text | 0.24 Ac|under 1 Acre |
| Zoning Type | Unknown |
Rooms
| Level | Type | Length | Width | Dimensions |
|---|---|---|---|---|
| Main Level | Bedroom | 12'7'' x 12'3'' | ||
| Main Level | Foyer | 13'7'' x 9'3'' | ||
| Main Level | Dining Room | 11'7'' x 8'8'' | ||
| Main Level | 4pc Bathroom | 7'10'' x 6'5'' | ||
| Main Level | Primary Bedroom | 13'7'' x 13'1'' | ||
| Main Level | Living Room | 15'8'' x 16'2'' | ||
| Main Level | Kitchen | 15'4'' x 10'2'' |
https://www.realtor.ca/real-estate/29016353/310-baird-avenue-enderby-enderby-grindrod
Contact Us
Contact us for more information
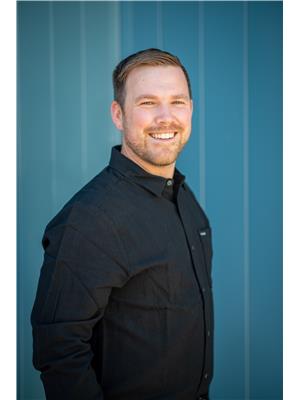
Connor Hutchinson
Personal Real Estate Corporation
www.youtube.com/embed/u01tOEmStRM
connorhutchinson.remaxvernon.com/
www.facebook.com/HutchinsonREMAXVernon
www.instagram.com/hutchremax
5603 27th Street
Vernon, British Columbia V1T 8Z5
(250) 549-4161
(250) 549-7007
www.remaxvernon.com/

