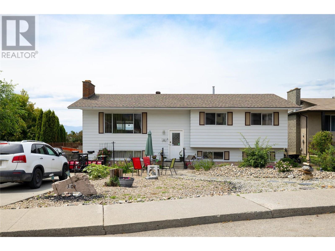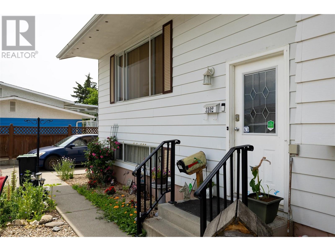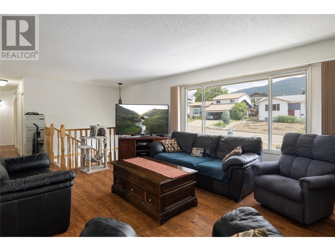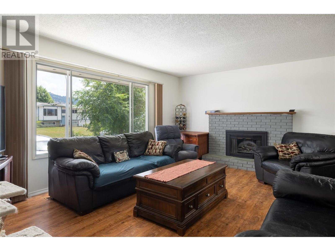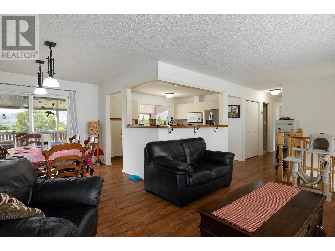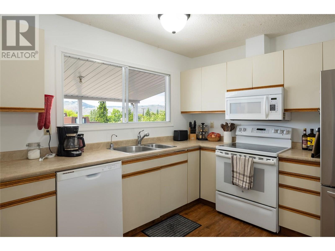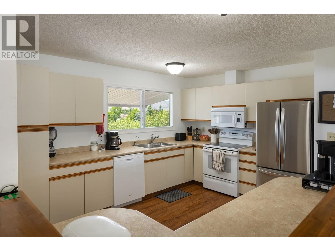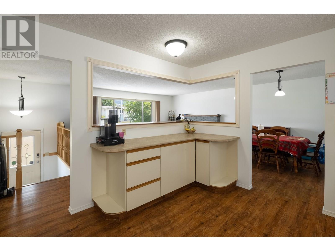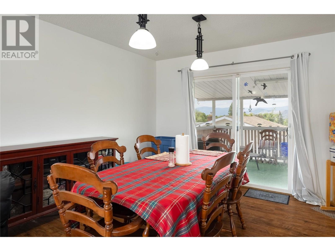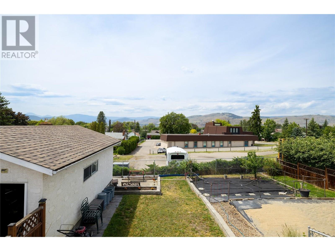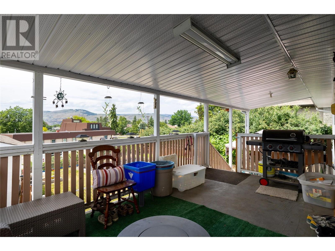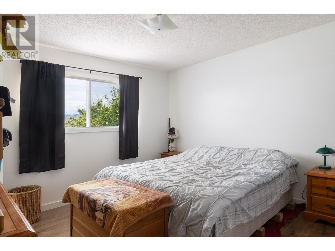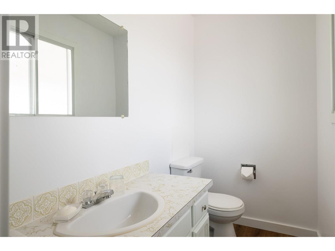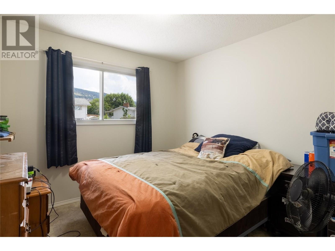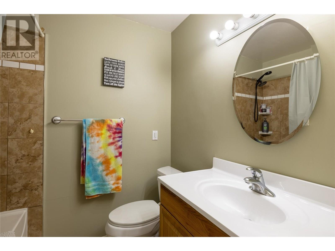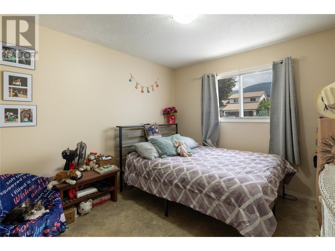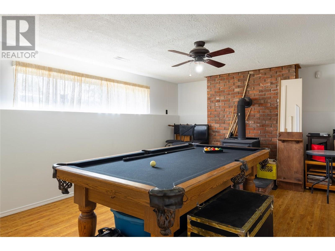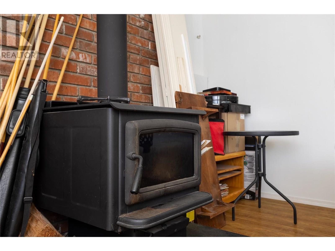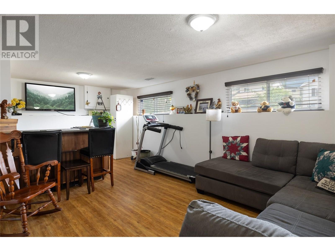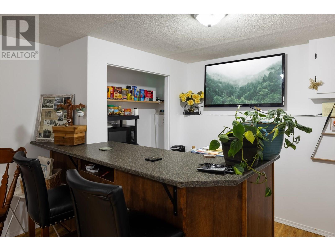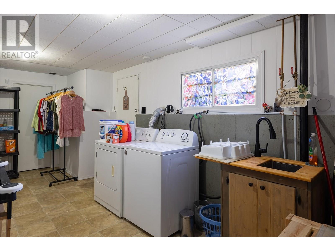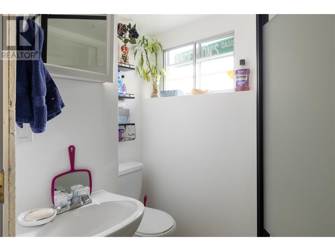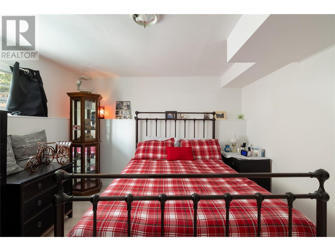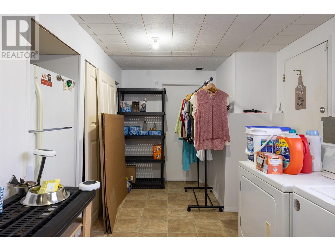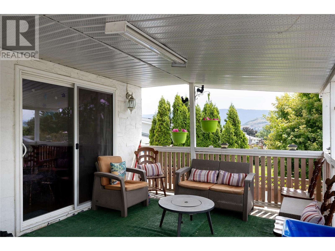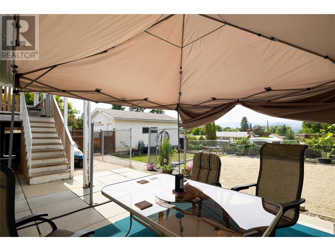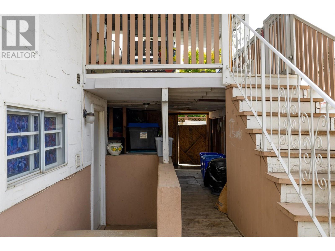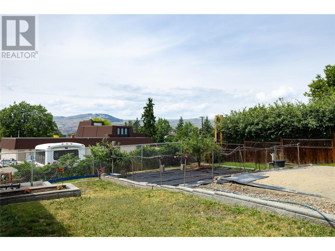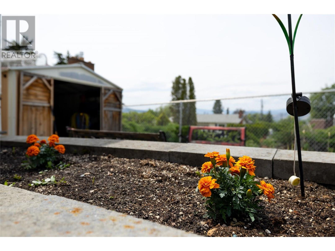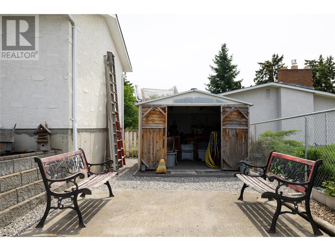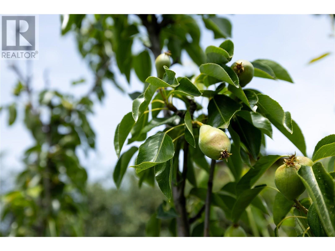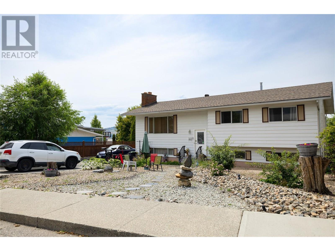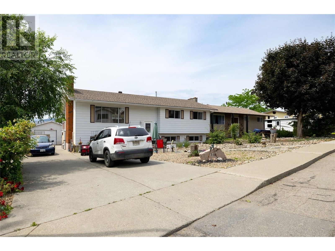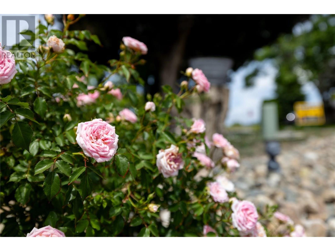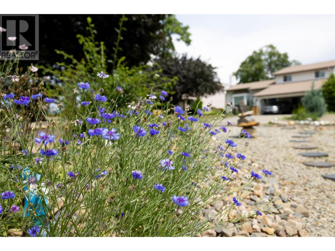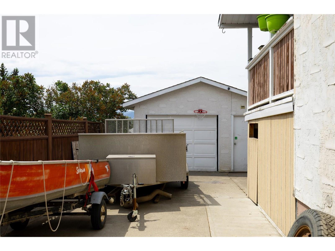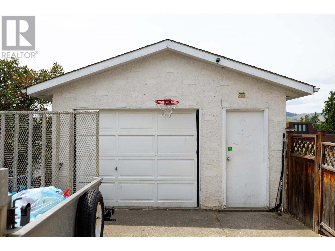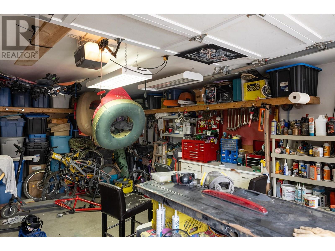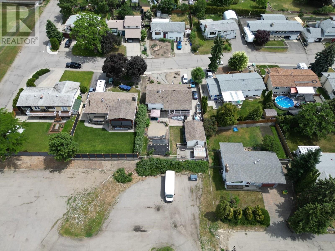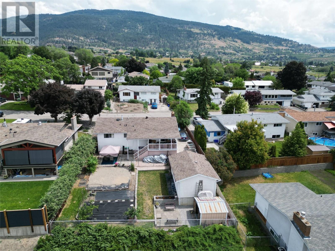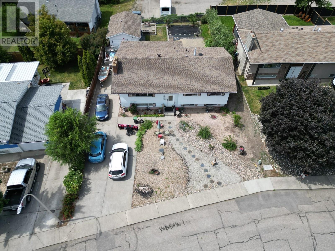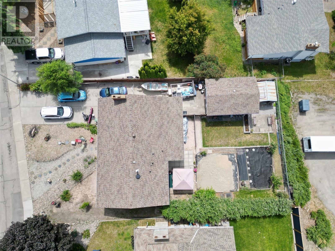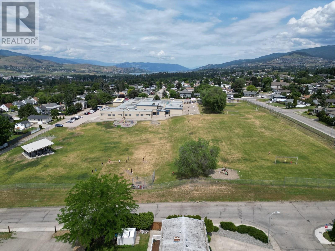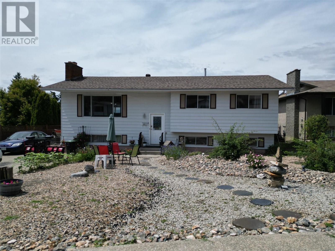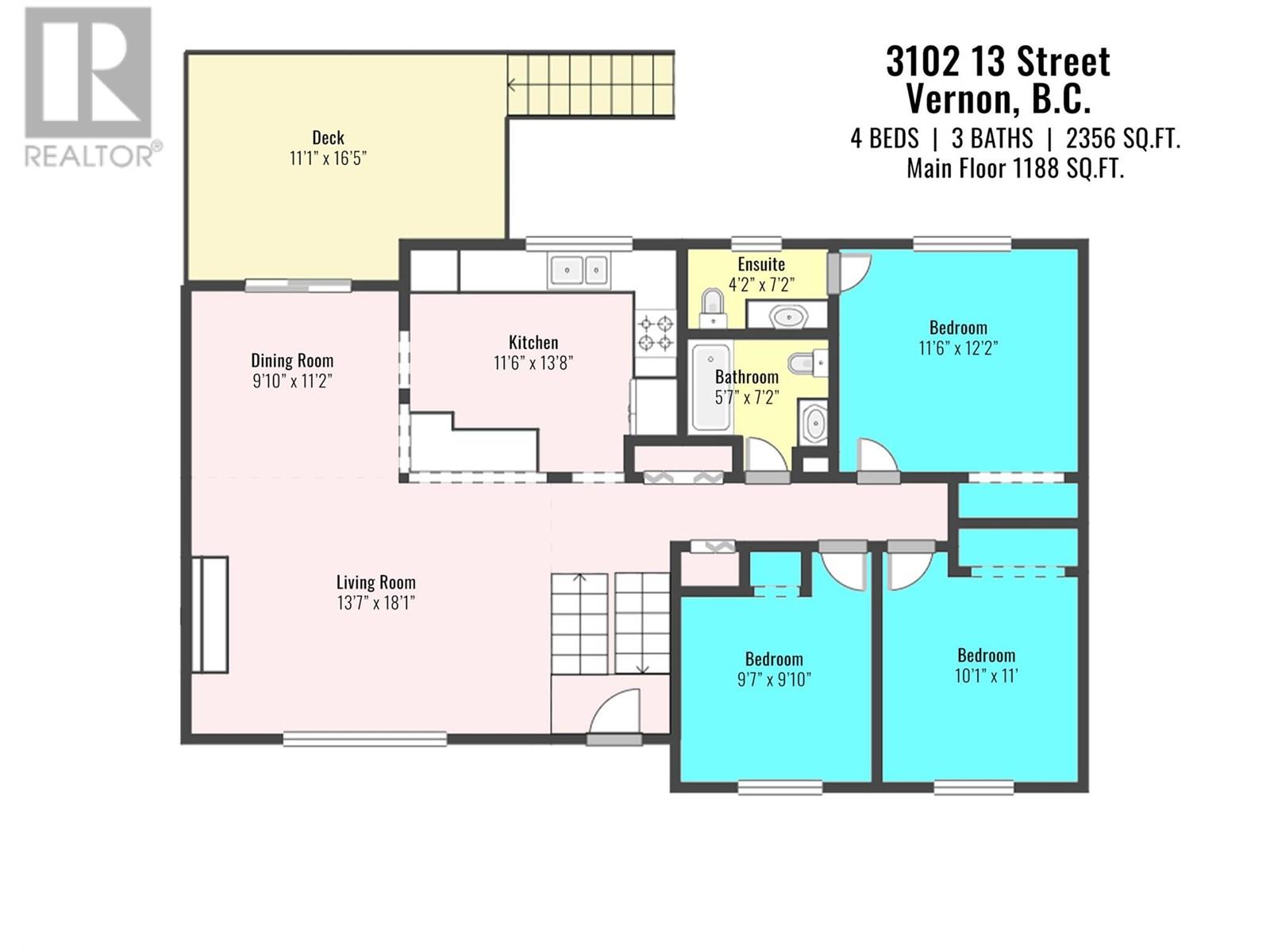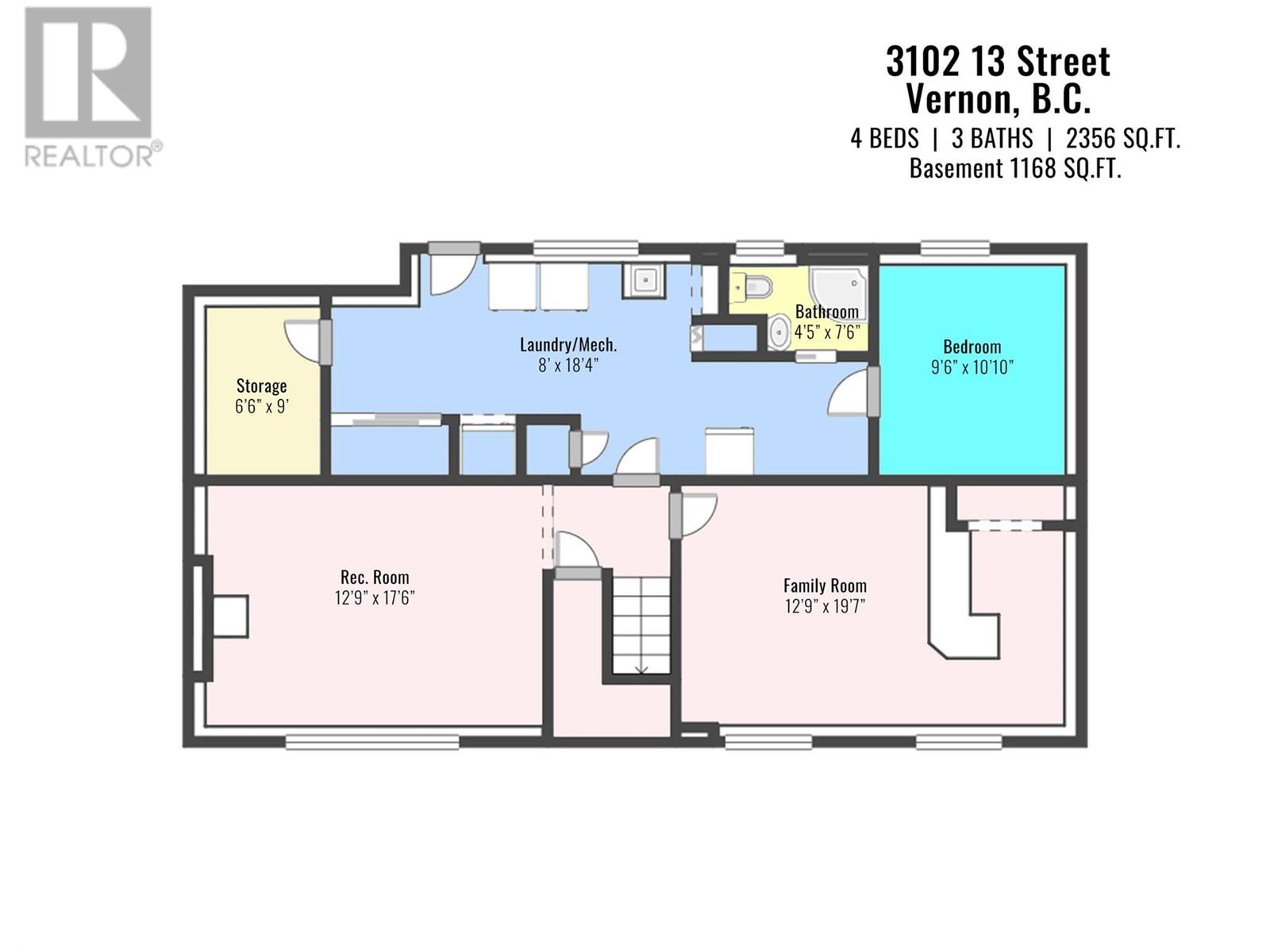3102 13 Street Vernon, British Columbia V1T 4G4
$729,000
Welcome to 3102 13th Street – East Hill Charm with Room to Grow! This updated 4-bedroom, 3-bathroom home is in the sought-after and peaceful East Hill neighborhood—just steps from Silver Star Elementary. The open-concept layout features a functional kitchen with plenty of cabinet space and a convenient breakfast bar. The bright living room showcases a beautiful brick fireplace with an easy-to-use electric insert, offering classic East Hill charm with modern convenience. Glass doors off the dining area lead to a covered deck—perfect for entertaining, rain or shine. Downstairs offers a separate entrance and is easily suite-able, while still keeping space for your own use. You will find a spacious family room with pool table (included), and a TV Room with a bar, perfect for movies, an additional bedroom, 3 piece bath finish off downstairs. Outside, enjoy low-maintenance landscaping, a 15’ x 23’ detached garage/shop, garden area, storage shed, and just the right amount of green space for kids and pets. The home has a good solid structure but will need some updates! (id:58444)
Property Details
| MLS® Number | 10351784 |
| Property Type | Single Family |
| Neigbourhood | East Hill |
| Parking Space Total | 1 |
Building
| Bathroom Total | 3 |
| Bedrooms Total | 4 |
| Constructed Date | 1974 |
| Construction Style Attachment | Detached |
| Cooling Type | Central Air Conditioning |
| Half Bath Total | 1 |
| Heating Type | Forced Air |
| Stories Total | 2 |
| Size Interior | 2,294 Ft2 |
| Type | House |
| Utility Water | Municipal Water |
Parking
| See Remarks | |
| Additional Parking | |
| Detached Garage | 1 |
Land
| Acreage | No |
| Sewer | Municipal Sewage System |
| Size Irregular | 0.2 |
| Size Total | 0.2 Ac|under 1 Acre |
| Size Total Text | 0.2 Ac|under 1 Acre |
Rooms
| Level | Type | Length | Width | Dimensions |
|---|---|---|---|---|
| Lower Level | Bedroom | 9'6'' x 10'10'' | ||
| Lower Level | Storage | 6'6'' x 9'0'' | ||
| Lower Level | 3pc Bathroom | 4'5'' x 7'6'' | ||
| Lower Level | Laundry Room | 8'0'' x 18'4'' | ||
| Lower Level | Den | 12'9'' x 19'7'' | ||
| Lower Level | Family Room | 13'0'' x 17'6'' | ||
| Main Level | 4pc Bathroom | 5'7'' x 7'2'' | ||
| Main Level | Bedroom | 9'7'' x 9'10'' | ||
| Main Level | Bedroom | 10'1'' x 11'0'' | ||
| Main Level | Dining Room | 9'10'' x 11'2'' | ||
| Main Level | Living Room | 13'7'' x 18'1'' | ||
| Main Level | Foyer | 3'2'' x 6'2'' | ||
| Main Level | Kitchen | 11'6'' x 13'8'' | ||
| Main Level | 2pc Ensuite Bath | 4'2'' x 7'2'' | ||
| Main Level | Primary Bedroom | 11'6'' x 12'2'' |
https://www.realtor.ca/real-estate/28476769/3102-13-street-vernon-east-hill
Contact Us
Contact us for more information
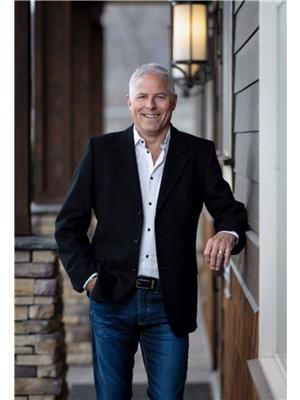
Martin Von Holst
Personal Real Estate Corporation
www.3pr.ca/
m.facebook.com/martin-von-holsokanagan-real-estate-710661069077401/
www.linkedin.com/in/martin-von-holst-87374710/
4201-27th Street
Vernon, British Columbia V1T 4Y3
(250) 503-2246
(250) 503-2267
www.3pr.ca/

