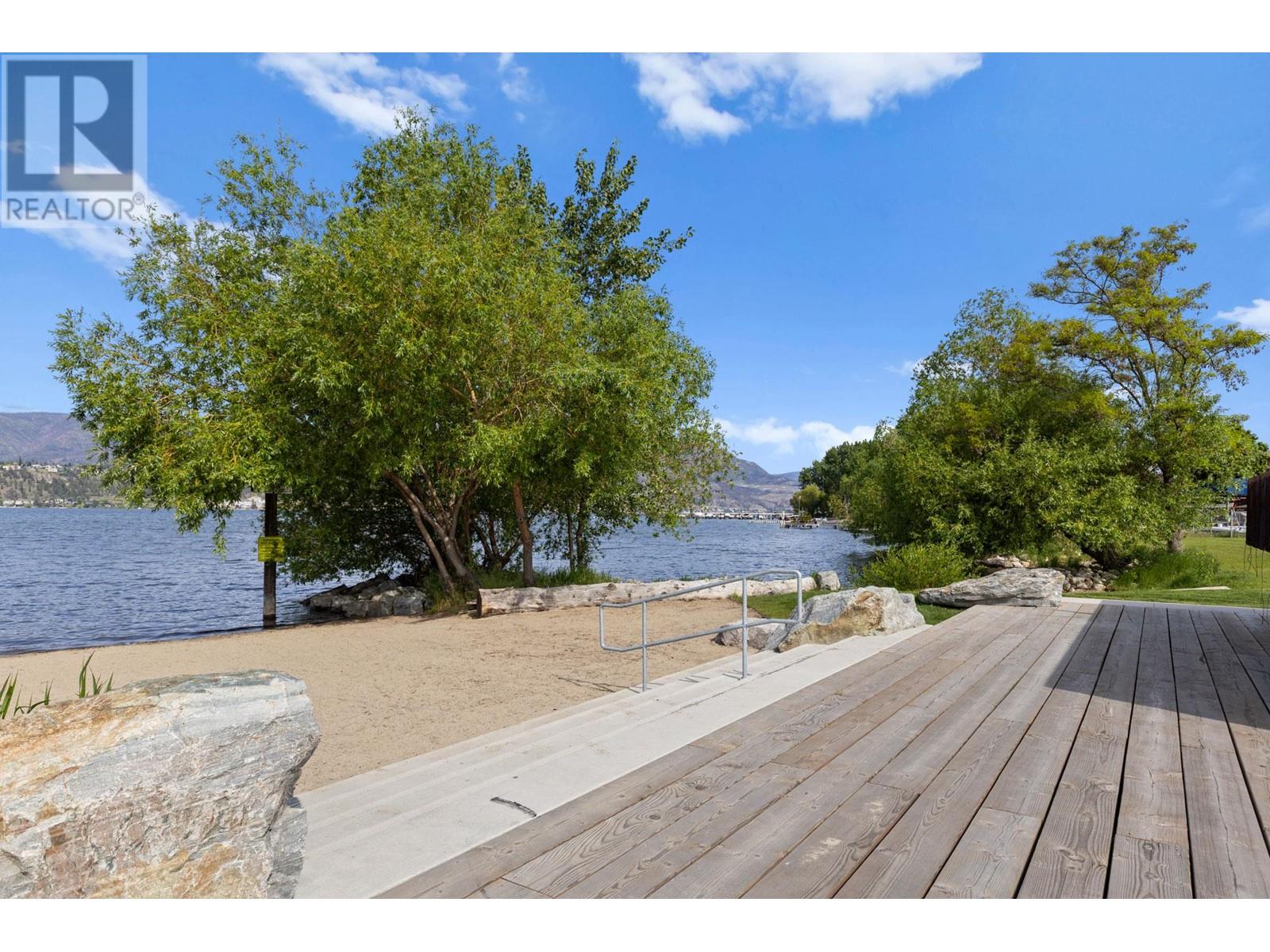3145 Walnut Street Unit# 6 Kelowna, British Columbia V1W 3T6
$519,000Maintenance,
$427.50 Monthly
Maintenance,
$427.50 MonthlyCharming Townhome in the Heart of Pandosy Village. Welcome to one of Kelowna’s most coveted locations—steps from the brand new Pandosy Waterfront Park, surrounded by greenspace, and nestled quietly on Walnut Street. This bright, private corner unit offers rare outdoor living with a spacious grassed backyard and an additional front yard, perfect for relaxing or entertaining. Enjoy the sun all day with southwest exposure, 2 parking stalls, and convenient visitor parking. Inside, the layout is warm and inviting with a mix of laminate, tile, and carpet, an open-concept main floor with patio access, and a beautifully updated kitchen featuring granite countertops. The upper level includes two generous bedrooms with ample closet space, including a walk-in. The main bathroom has many tasteful updates, adding comfort and style while preserving some original finishes. A bonus external storage space, easily accessible to this corner unit, is ideal for bikes and seasonal items. With ample storage, pet-friendly bylaws, and a location just a short stroll to beaches, groceries, boutiques, cafes, tacos, burgers, and ice cream, this home offers the quintessential Okanagan lifestyle in a setting that blends charm, convenience, and privacy. (id:58444)
Property Details
| MLS® Number | 10349913 |
| Property Type | Single Family |
| Neigbourhood | Lower Mission |
| Community Name | Mission Village |
| Community Features | Pets Allowed |
| Parking Space Total | 2 |
| Storage Type | Storage, Locker |
Building
| Bathroom Total | 2 |
| Bedrooms Total | 2 |
| Appliances | Refrigerator, Dishwasher, Range - Electric, Microwave, Washer & Dryer |
| Constructed Date | 1971 |
| Construction Style Attachment | Attached |
| Cooling Type | Wall Unit |
| Exterior Finish | Stucco, Wood Siding |
| Flooring Type | Carpeted, Laminate, Tile |
| Half Bath Total | 1 |
| Heating Fuel | Electric |
| Roof Material | Asphalt Shingle |
| Roof Style | Unknown |
| Stories Total | 2 |
| Size Interior | 962 Ft2 |
| Type | Row / Townhouse |
| Utility Water | Municipal Water |
Parking
| Stall |
Land
| Acreage | No |
| Fence Type | Fence |
| Sewer | Municipal Sewage System |
| Size Total Text | Under 1 Acre |
| Zoning Type | Unknown |
Rooms
| Level | Type | Length | Width | Dimensions |
|---|---|---|---|---|
| Second Level | 4pc Bathroom | 6'5'' x 7'9'' | ||
| Second Level | Bedroom | 8'10'' x 12' | ||
| Second Level | Primary Bedroom | 13'5'' x 12'3'' | ||
| Main Level | Storage | 3'4'' x 6'3'' | ||
| Main Level | 2pc Bathroom | 4'9'' x 4'3'' | ||
| Main Level | Dining Room | 5'4'' x 7'4'' | ||
| Main Level | Living Room | 12'7'' x 15'5'' | ||
| Main Level | Kitchen | 7' x 13'5'' |
https://www.realtor.ca/real-estate/28385243/3145-walnut-street-unit-6-kelowna-lower-mission
Contact Us
Contact us for more information

Marlin Redpath
529 Bernard Avenue
Kelowna, British Columbia V1Y 6N9
(250) 575-4292
hallcassie.com/


























