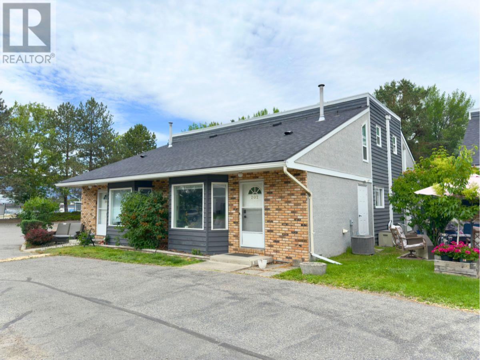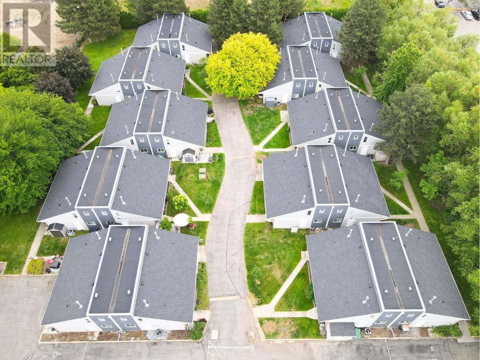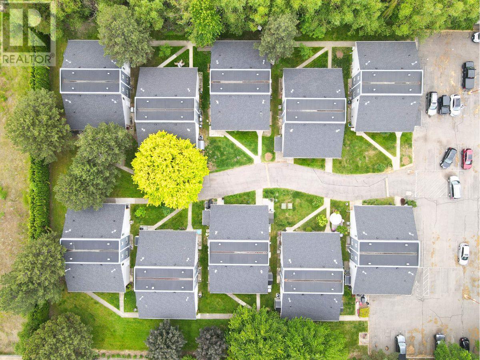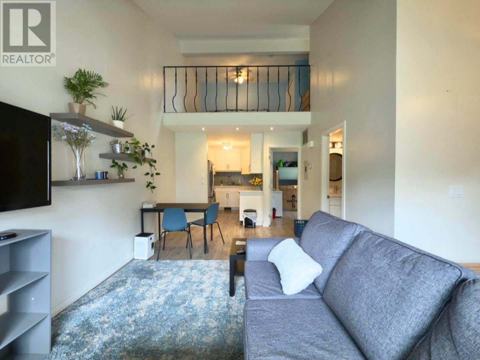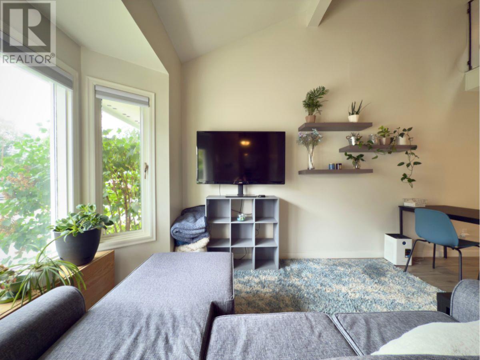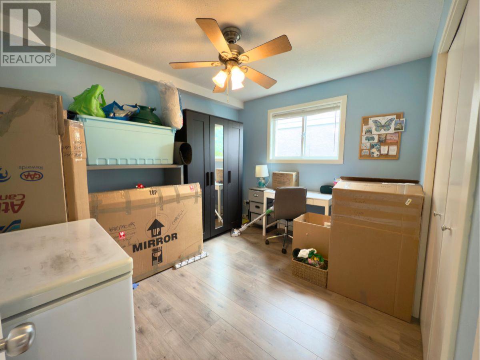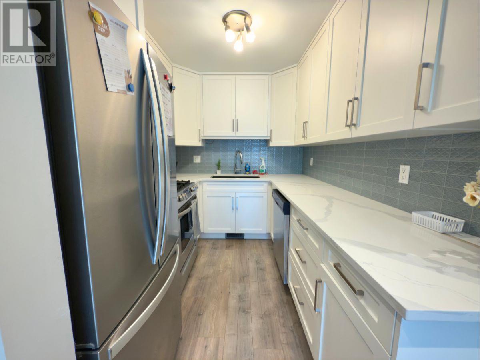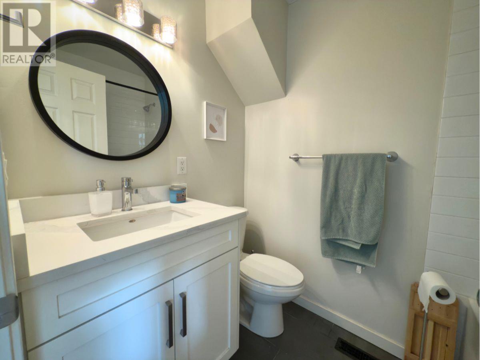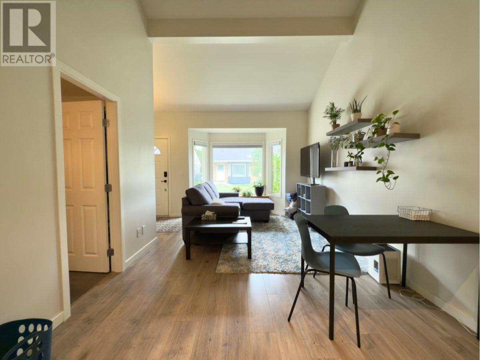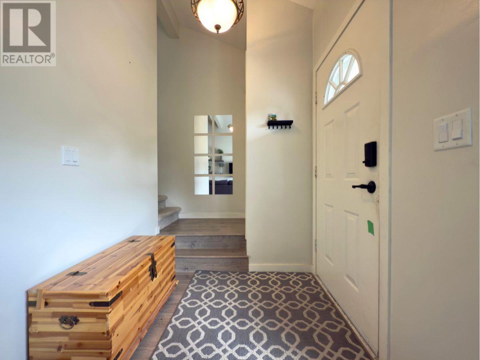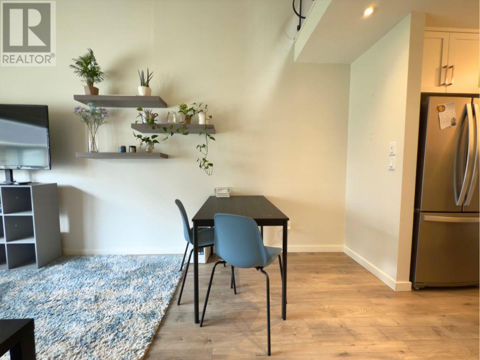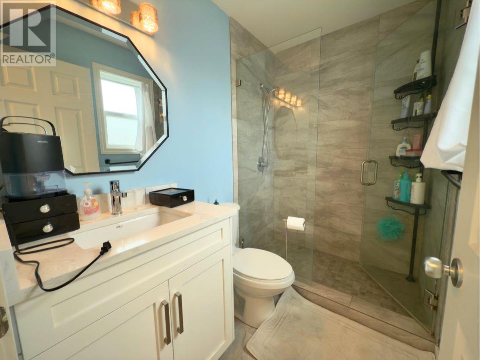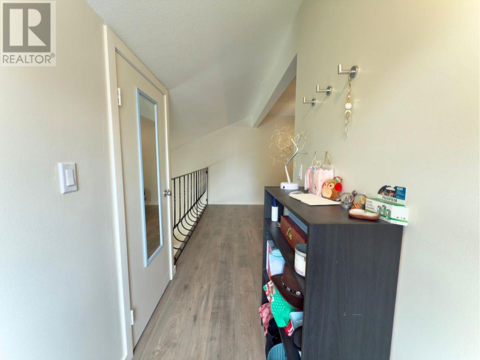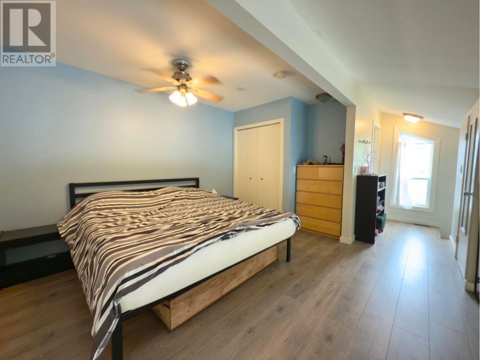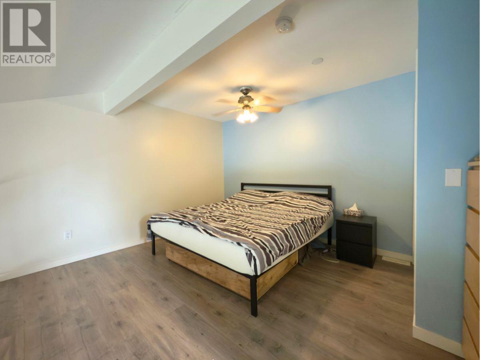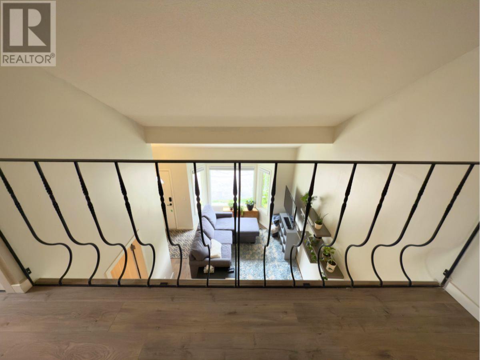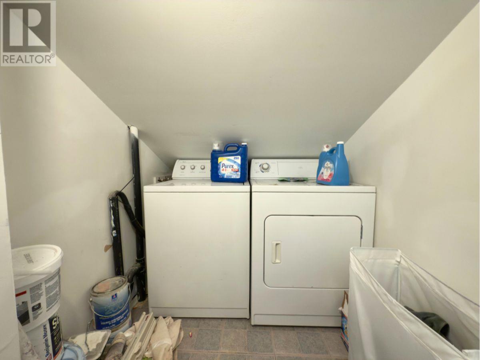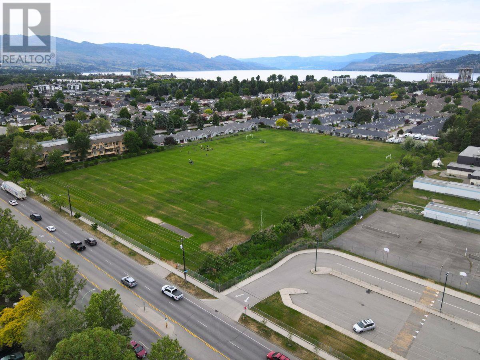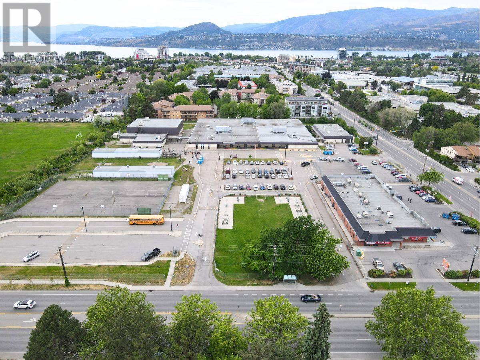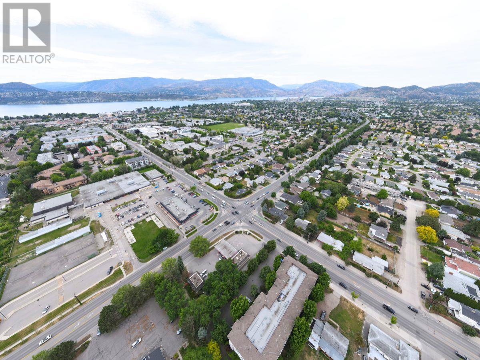3155 Gordon Drive Unit# 202 Kelowna, British Columbia V1W 3N5
$445,000Maintenance,
$286.43 Monthly
Maintenance,
$286.43 MonthlyWelcome to #202–3155 Gordon Dr, a beautifully updated 2-bedroom, 2-bath townhome located in the quiet and centrally located Fascieux Creek complex in Kelowna’s desirable Lower Mission. This move-in-ready home features 848 sqft of bright and functional living space with vaulted ceilings, laminate flooring, and fresh neutral paint throughout. Completely renovated in 2020, the stylish kitchen boasts quartz countertops, custom white shaker cabinetry, modern tiled backsplash, and stainless steel appliances including a gas stove. The main floor offers a spacious bedroom and full bathroom—perfect for single-level living or guests. Upstairs, the lofted primary bedroom features its own full bathroom, which has been fully redone to include a walk-in tiled shower and natural light. A dedicated laundry room completes the upper level. Enjoy the walkability of this location—just steps from Okanagan College, KLO Middle School, the beach, shopping, parks, and excellent transit access. The complex is pet- and rental-friendly (with restrictions), includes one parking stall, and offers low strata fees of $286.43/month. Quick possession available. This is an excellent opportunity to own a renovated home in one of Kelowna’s most vibrant neighbourhoods. Schedule your showing today! (id:58444)
Property Details
| MLS® Number | 10350062 |
| Property Type | Single Family |
| Neigbourhood | Lower Mission |
| Community Name | Fascieux Creek |
| Amenities Near By | Schools, Shopping |
| Features | Level Lot |
| Parking Space Total | 1 |
Building
| Bathroom Total | 2 |
| Bedrooms Total | 2 |
| Appliances | Refrigerator, Dishwasher, Range - Electric, Microwave, Washer |
| Basement Type | Crawl Space |
| Constructed Date | 1987 |
| Construction Style Attachment | Attached |
| Cooling Type | Central Air Conditioning |
| Exterior Finish | Brick, Stucco |
| Fire Protection | Smoke Detector Only |
| Flooring Type | Laminate, Linoleum, Tile |
| Heating Type | Forced Air, See Remarks |
| Roof Material | Asphalt Shingle |
| Roof Style | Unknown |
| Stories Total | 2 |
| Size Interior | 848 Ft2 |
| Type | Row / Townhouse |
| Utility Water | Municipal Water |
Parking
| Stall |
Land
| Access Type | Easy Access |
| Acreage | No |
| Land Amenities | Schools, Shopping |
| Landscape Features | Level |
| Sewer | No Sewage System |
| Size Total Text | Under 1 Acre |
| Zoning Type | Unknown |
Rooms
| Level | Type | Length | Width | Dimensions |
|---|---|---|---|---|
| Second Level | Laundry Room | 5'2'' x 6'0'' | ||
| Second Level | 3pc Ensuite Bath | 5'6'' x 7'8'' | ||
| Second Level | Primary Bedroom | 19'5'' x 18'3'' | ||
| Main Level | 4pc Bathroom | 5'2'' x 7'6'' | ||
| Main Level | Bedroom | 11'5'' x 9'7'' | ||
| Main Level | Kitchen | 7'7'' x 9'7'' | ||
| Main Level | Living Room | 19'5'' x 18'4'' |
https://www.realtor.ca/real-estate/28403049/3155-gordon-drive-unit-202-kelowna-lower-mission
Contact Us
Contact us for more information
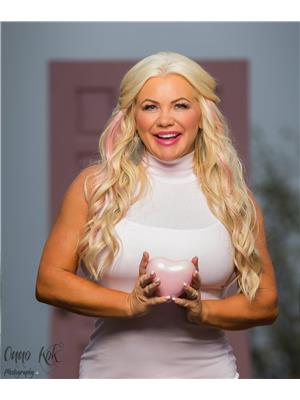
Petrina Owen
www.petrina.ca/
www.facebook.com/Petrina-Koltun-Okanagan-Real-Estate-Professional-247422
www.linkedin.com/in/petrina-koltun-8b97b811?trk=hp-identity-name
twitter.com/PetrinaSunshine
#1 - 1890 Cooper Road
Kelowna, British Columbia V1Y 8B7
(250) 860-1100
(250) 860-0595
royallepagekelowna.com/

