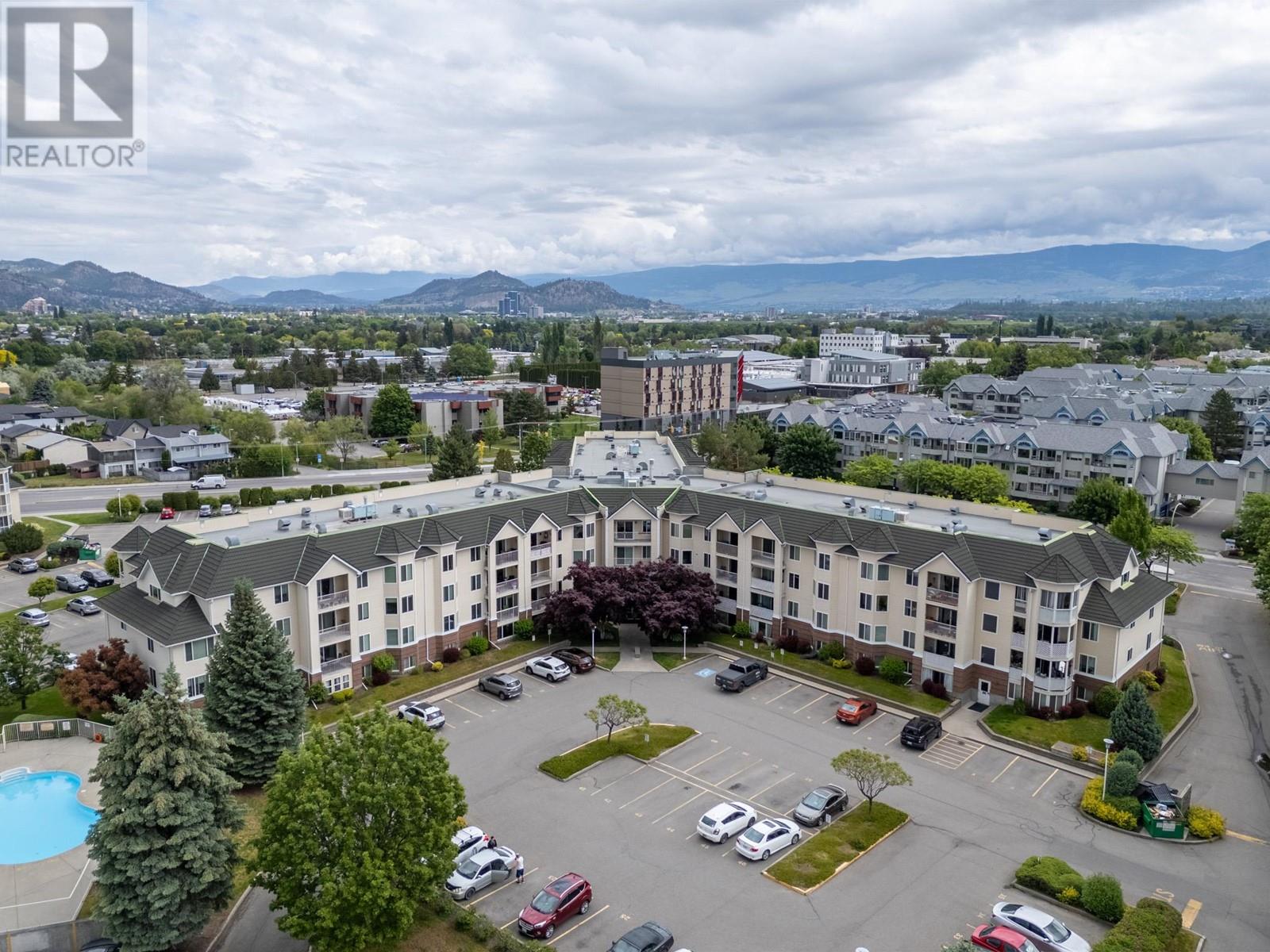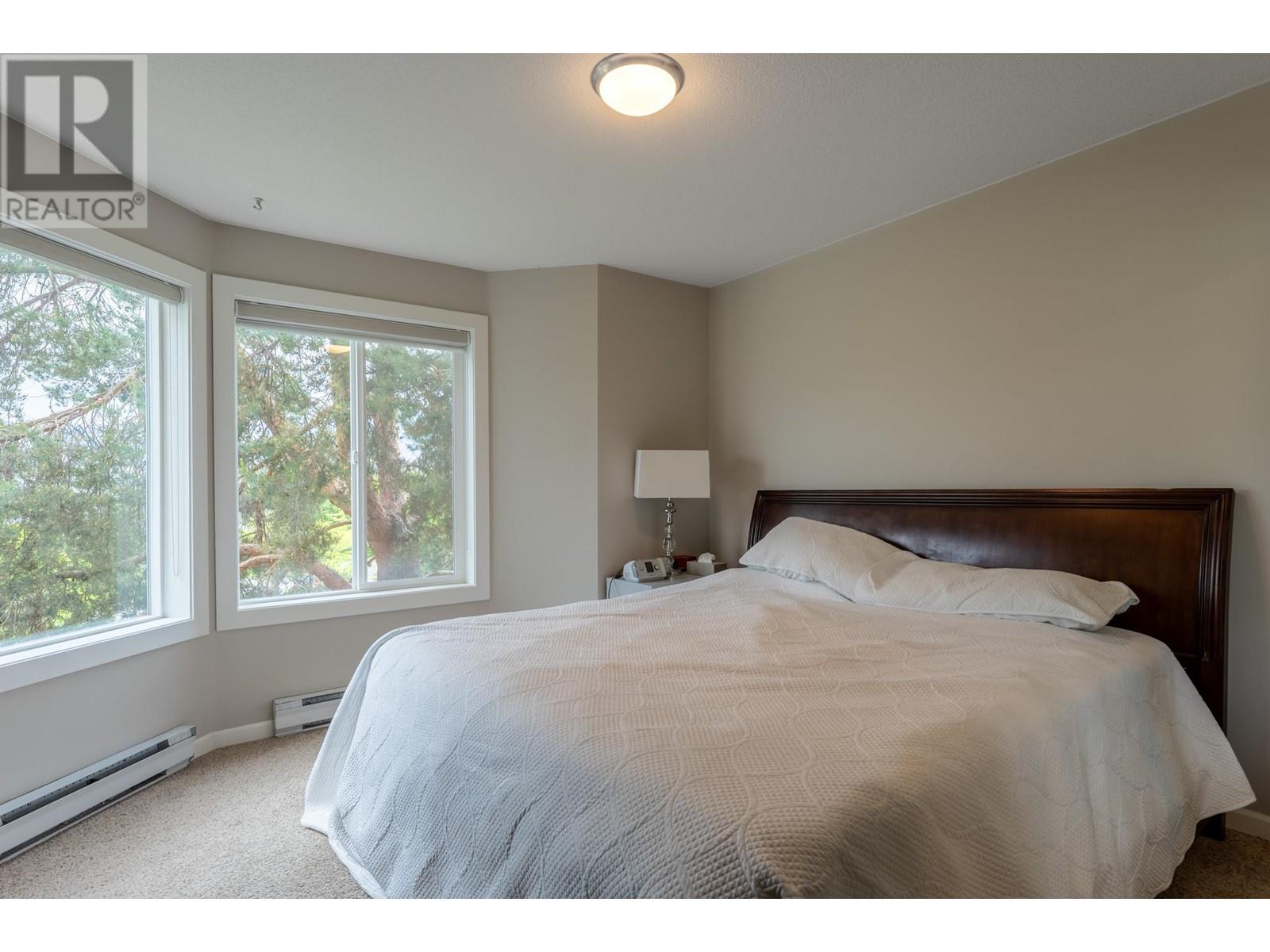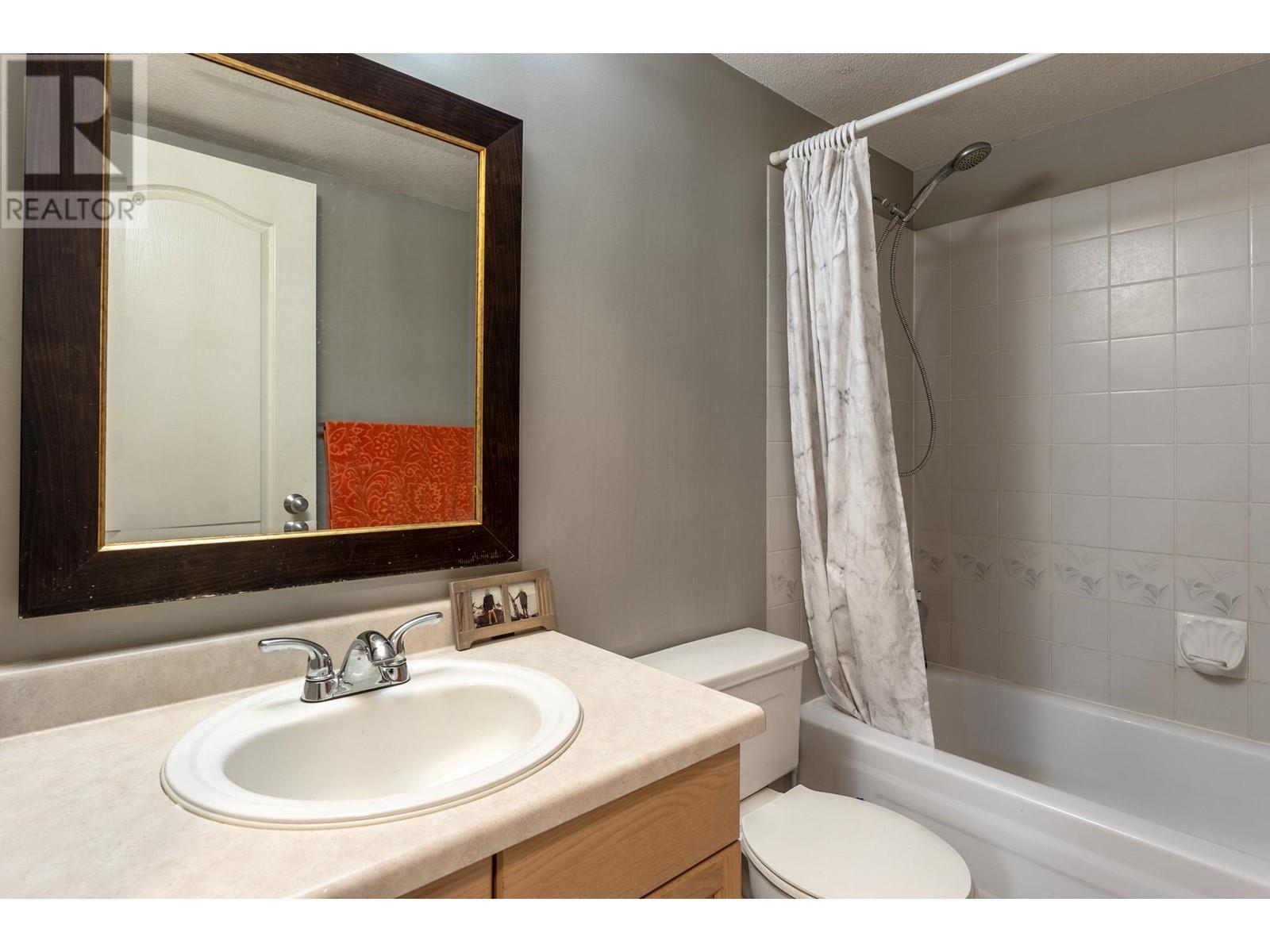3160 Casorso Road Unit# 313 Kelowna, British Columbia V4T 1X4
$422,500Maintenance,
$385 Monthly
Maintenance,
$385 MonthlyThis 2 bedroom, 2 bathroom condo is ideally situated in Kelowna’s sought-after Lower Mission neighbourhood, just a few blocks from the beach and steps from shopping, restaurants, and the college. With in suite laundry and an extra room for storage, there is plenty of space. Located on the quiet side of the building, the unit offers a peaceful retreat with a covered patio overlooking the creek which is perfect for relaxing with your morning coffee or unwinding in the evening. Inside, you’ll find fresh paint throughout, along with brand new windows and a new sliding patio door. Whether you're looking for a full-time residence, a weekend getaway, or a smart investment, this is one to look at. Enjoy the fantastic building amenities including a pool, hot tub, and gym—all in a well-cared-for complex. (id:58444)
Property Details
| MLS® Number | 10349444 |
| Property Type | Single Family |
| Neigbourhood | Lower Mission |
| Community Name | Creekside Villas |
| Amenities Near By | Golf Nearby, Park, Recreation, Schools, Shopping |
| Community Features | Pets Allowed, Pet Restrictions, Pets Allowed With Restrictions |
| Features | One Balcony |
| Parking Space Total | 1 |
| Pool Type | Inground Pool, Outdoor Pool, Pool |
Building
| Bathroom Total | 2 |
| Bedrooms Total | 2 |
| Amenities | Sauna, Whirlpool |
| Appliances | Refrigerator, Dishwasher, Dryer, Range - Electric, Washer |
| Architectural Style | Other |
| Constructed Date | 1992 |
| Cooling Type | Wall Unit |
| Fireplace Fuel | Electric |
| Fireplace Present | Yes |
| Fireplace Type | Unknown |
| Heating Fuel | Electric |
| Stories Total | 1 |
| Size Interior | 980 Ft2 |
| Type | Apartment |
| Utility Water | Municipal Water |
Land
| Access Type | Easy Access |
| Acreage | No |
| Land Amenities | Golf Nearby, Park, Recreation, Schools, Shopping |
| Landscape Features | Landscaped |
| Sewer | Municipal Sewage System |
| Size Total Text | Under 1 Acre |
| Zoning Type | Unknown |
Rooms
| Level | Type | Length | Width | Dimensions |
|---|---|---|---|---|
| Main Level | Bedroom | 11'8'' x 9'4'' | ||
| Main Level | 3pc Ensuite Bath | 7'9'' x 4'11'' | ||
| Main Level | Primary Bedroom | 13'10'' x 11'10'' | ||
| Main Level | Full Bathroom | 7'9'' x 4'11'' | ||
| Main Level | Living Room | 14'5'' x 12'10'' | ||
| Main Level | Dining Room | 9'11'' x 8'10'' | ||
| Main Level | Kitchen | 10'7'' x 8'8'' |
https://www.realtor.ca/real-estate/28380268/3160-casorso-road-unit-313-kelowna-lower-mission
Contact Us
Contact us for more information
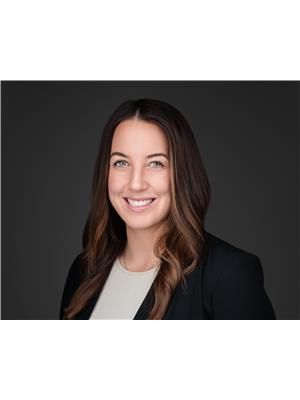
Kayla Ungaro
www.realestatekelownabc.com/
#1 - 1890 Cooper Road
Kelowna, British Columbia V1Y 8B7
(250) 860-1100
(250) 860-0595
royallepagekelowna.com/
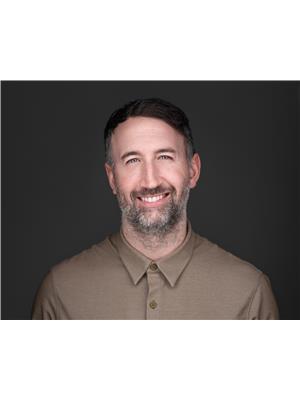
Jon Albrecht
www.realestatekelownabc.com/
#1 - 1890 Cooper Road
Kelowna, British Columbia V1Y 8B7
(250) 860-1100
(250) 860-0595
royallepagekelowna.com/

