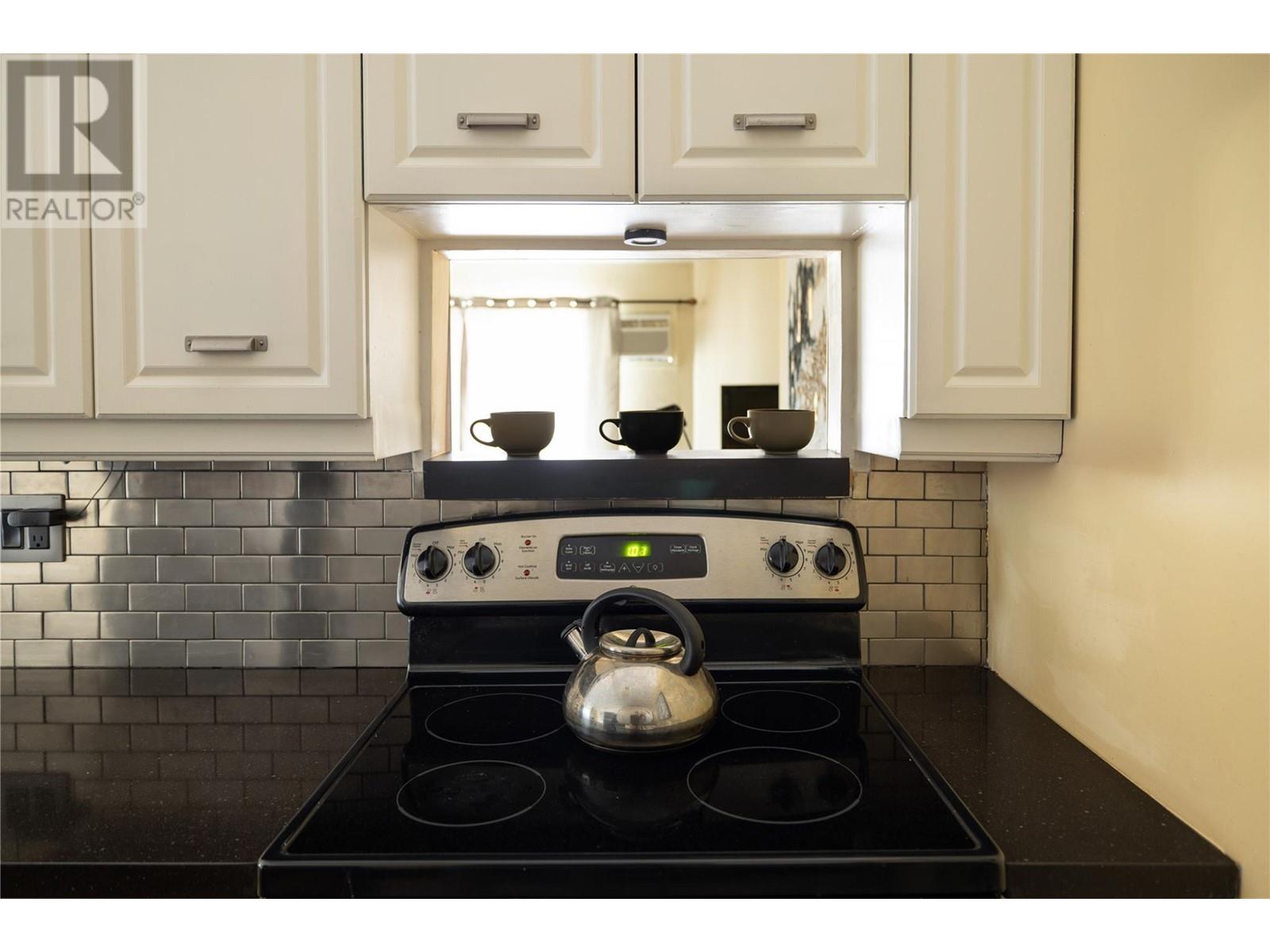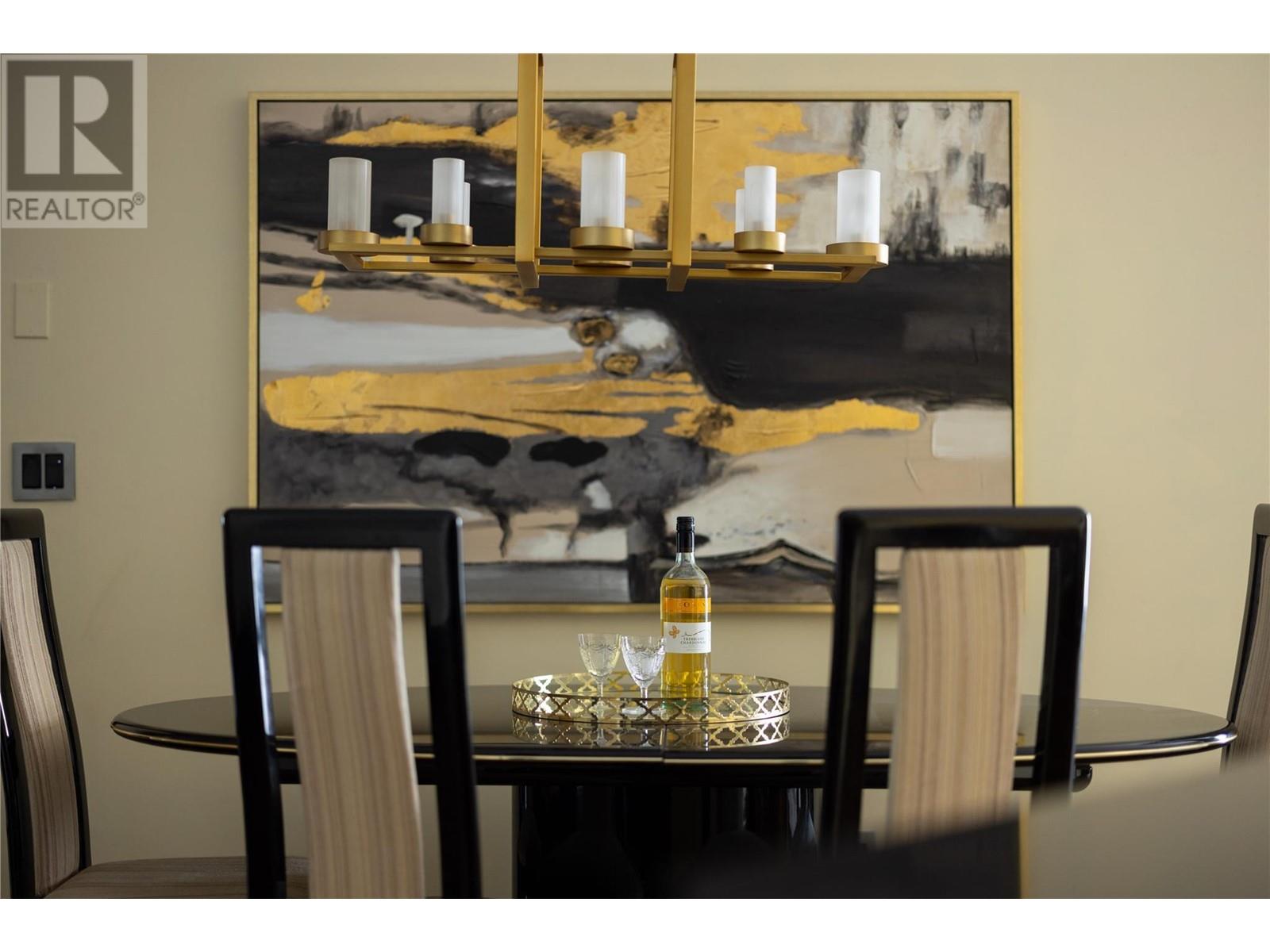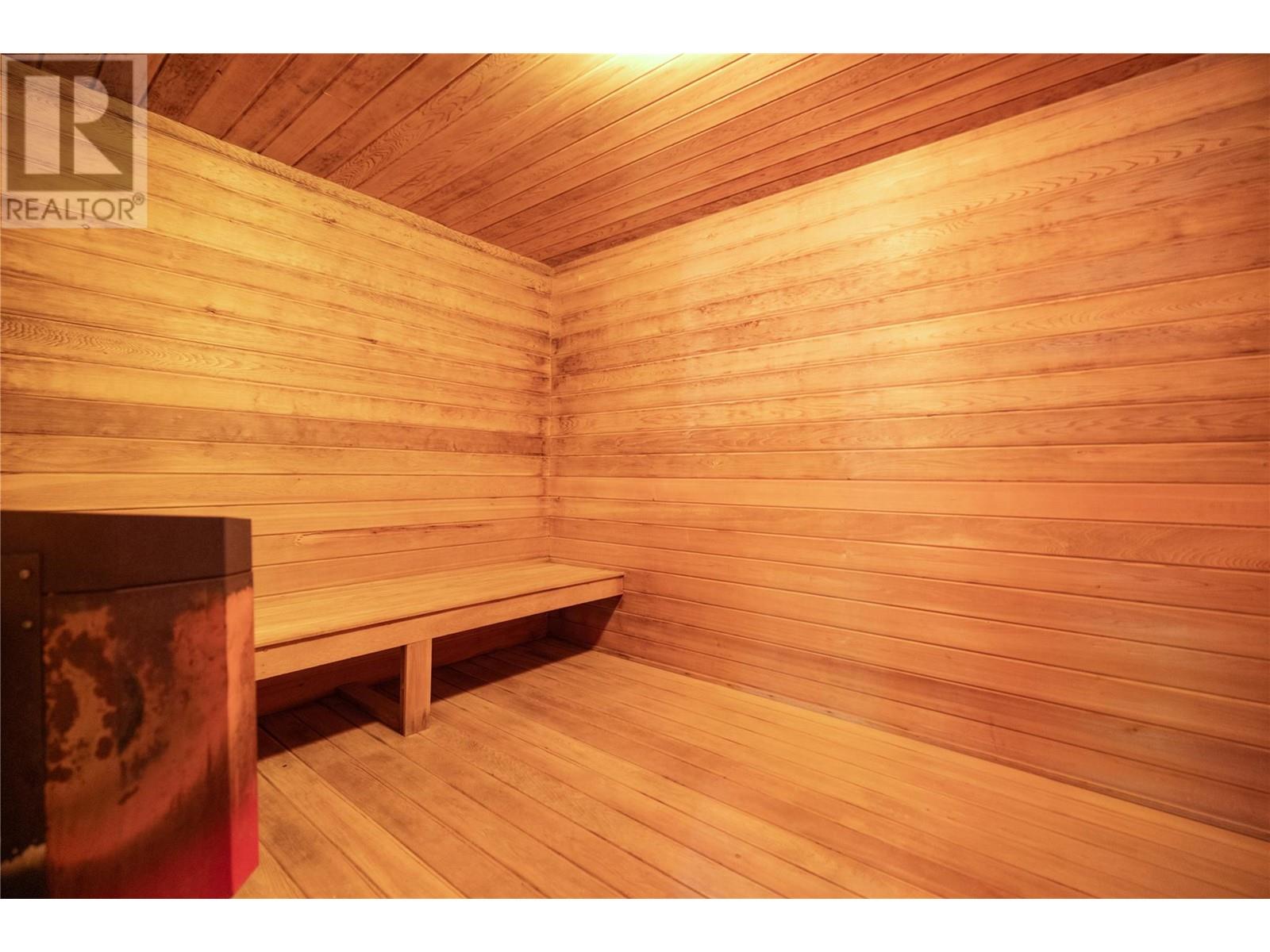3160 Casorso Road Unit# 423 Kelowna, British Columbia V1W 3L7
$399,000Maintenance,
$308.27 Monthly
Maintenance,
$308.27 MonthlyTop-floor gem in desirable Lower Mission. Welcome to your dream condo in the most desirable building at Creekside Villas! This top-floor unit boasts rare, vaulted ceilings and stunning South/West-facing views over Fascieux Creek Park and the beautiful mountains beyond. Step inside to find walnut hardwood flooring, an updated kitchen and bath, and a bright, open concept living space perfect for relaxing and entertaining. Enjoy the convenience of being only two blocks from Gyro Beach and within walking distance to shops, restaurants, and all amenities in the sought-after Lower Mission neighborhood. This quiet, updated building features a saltwater pool for sunny days, a fitness room to stay active year-round, a guest suite on the main floor for visiting friends and family, and pet-friendly bylaws for your furry companions. Whether you're soaking up the sun at the beach, exploring nearby trails, or dining at local hot spots, this home offers the perfect blend of lifestyle and location. One parking and in suite storage. Don’t miss this incredible opportunity to own a piece of paradise in Kelowna! (id:58444)
Property Details
| MLS® Number | 10348409 |
| Property Type | Recreational |
| Neigbourhood | Lower Mission |
| Community Name | CREEKSIDE VILLAS |
| Community Features | Pets Allowed |
| Features | Balcony |
| Parking Space Total | 1 |
| Pool Type | Inground Pool, Outdoor Pool |
| View Type | Mountain View |
| Water Front Type | Waterfront On Creek |
Building
| Bathroom Total | 1 |
| Bedrooms Total | 1 |
| Amenities | Whirlpool |
| Appliances | Refrigerator, Dishwasher, Range - Electric, Microwave, Washer/dryer Stack-up |
| Architectural Style | Contemporary |
| Constructed Date | 1992 |
| Cooling Type | Wall Unit |
| Exterior Finish | Brick, Vinyl Siding |
| Fire Protection | Sprinkler System-fire |
| Fireplace Fuel | Electric |
| Fireplace Present | Yes |
| Fireplace Type | Unknown |
| Heating Type | Baseboard Heaters |
| Roof Material | Asphalt Shingle |
| Roof Style | Unknown |
| Stories Total | 1 |
| Size Interior | 778 Ft2 |
| Type | Apartment |
| Utility Water | Municipal Water |
Parking
| See Remarks | |
| R V | |
| Stall |
Land
| Acreage | No |
| Sewer | Municipal Sewage System |
| Size Total Text | Under 1 Acre |
| Surface Water | Creeks |
| Zoning Type | Unknown |
Rooms
| Level | Type | Length | Width | Dimensions |
|---|---|---|---|---|
| Main Level | Laundry Room | 8'8'' x 8'11'' | ||
| Main Level | 4pc Bathroom | 7'7'' x 5'0'' | ||
| Main Level | Primary Bedroom | 16'7'' x 10'7'' | ||
| Main Level | Dining Room | 15'9'' x 7'11'' | ||
| Main Level | Living Room | 16'0'' x 10'0'' | ||
| Main Level | Kitchen | 24'3'' x 8'11'' |
https://www.realtor.ca/real-estate/28387241/3160-casorso-road-unit-423-kelowna-lower-mission
Contact Us
Contact us for more information

Terry Osti
Personal Real Estate Corporation
www.okanaganvalley.homes/
www.facebook.com/Agent.Terry.Osti
www.linkedin.com/in/terryosti/
twitter.com/AgentTerryOsti
www.instagram.com/agentterryosti/
100-3200 Richter Street
Kelowna, British Columbia V1W 5K9
(778) 738-4260
www.stilhavn.com/
























































