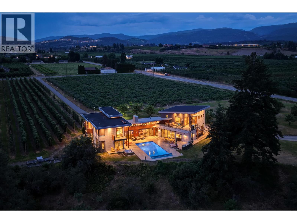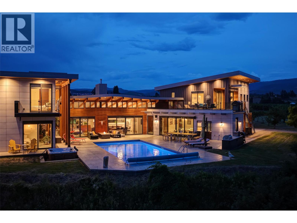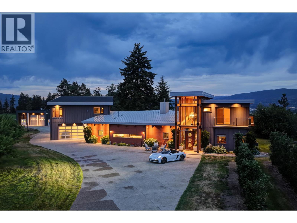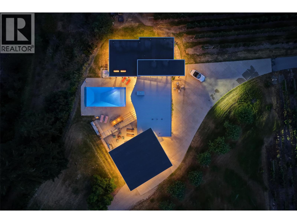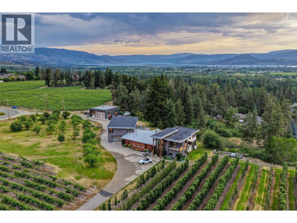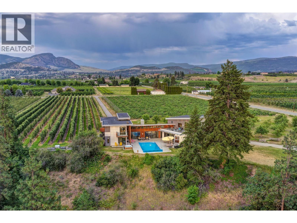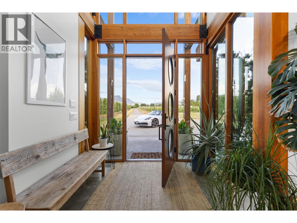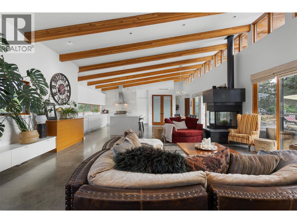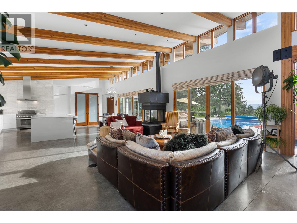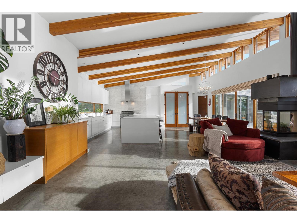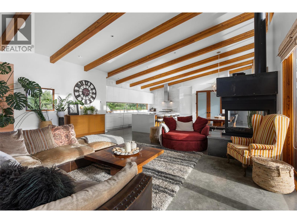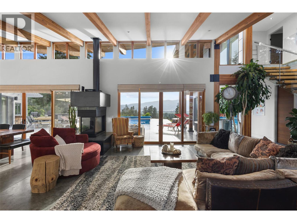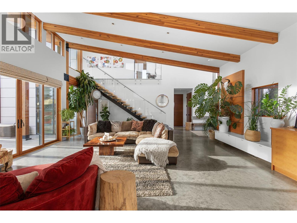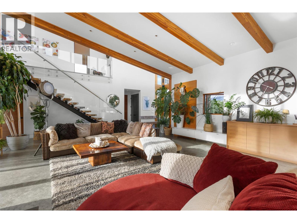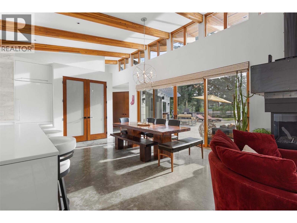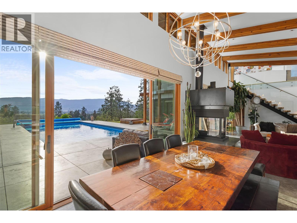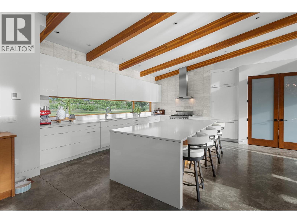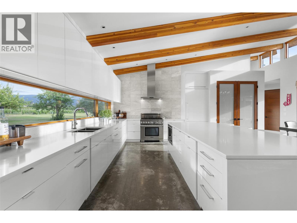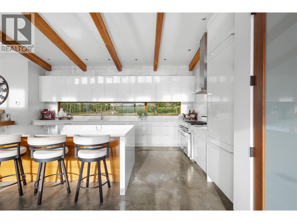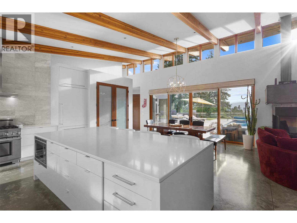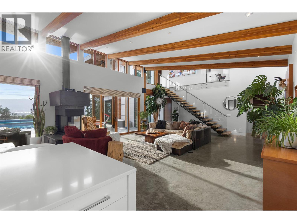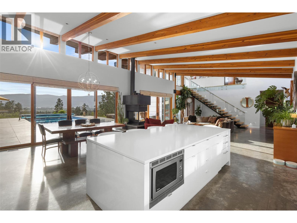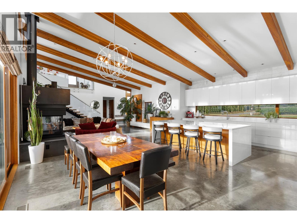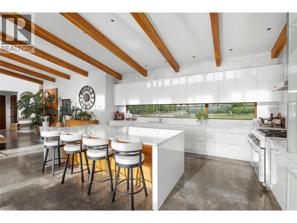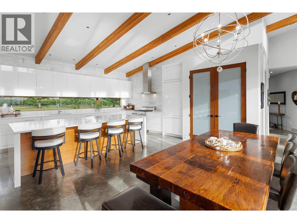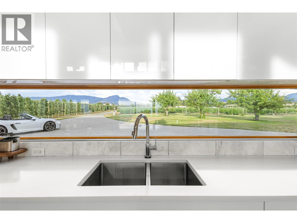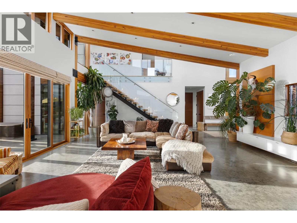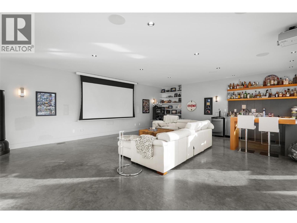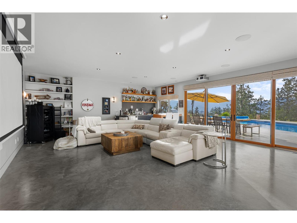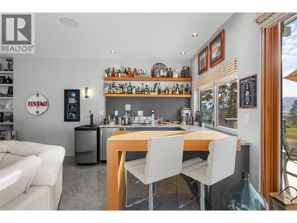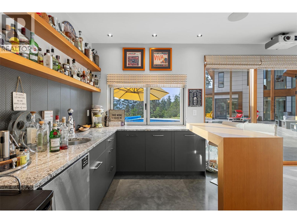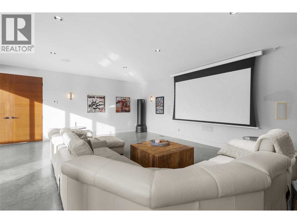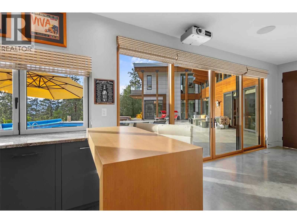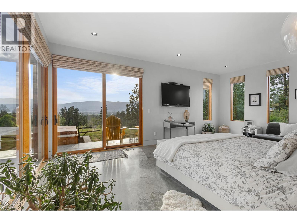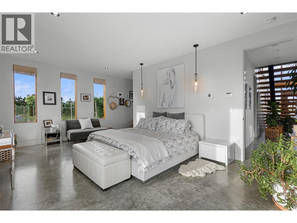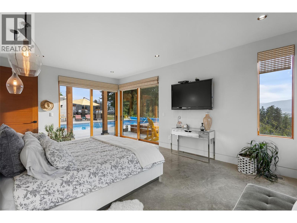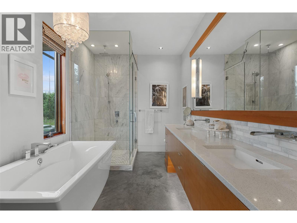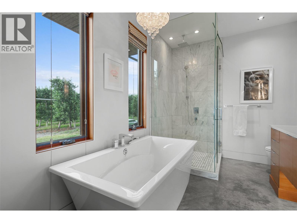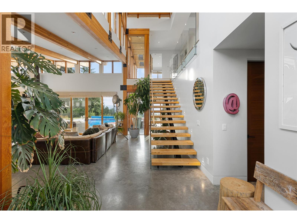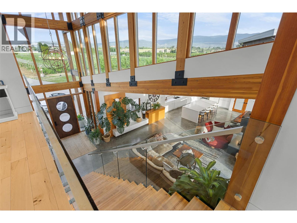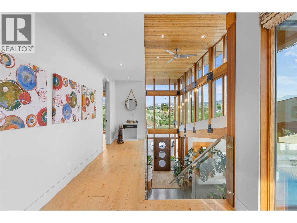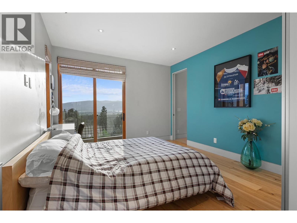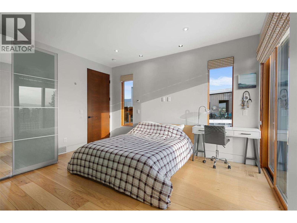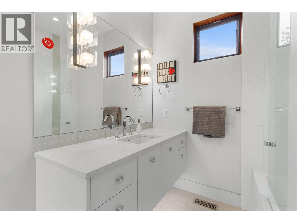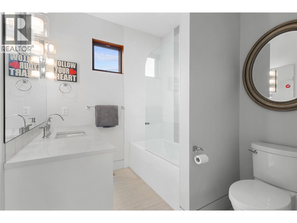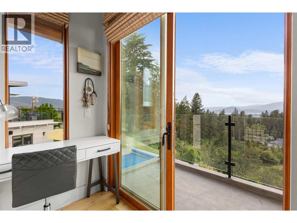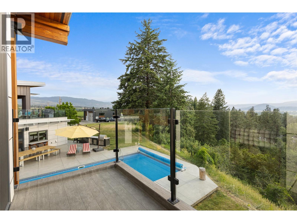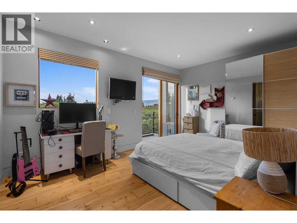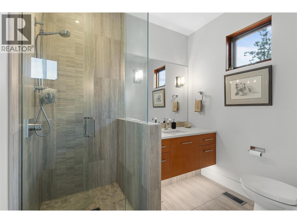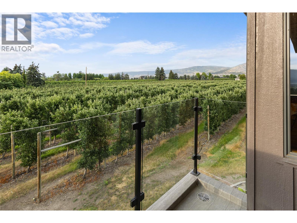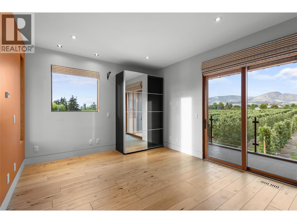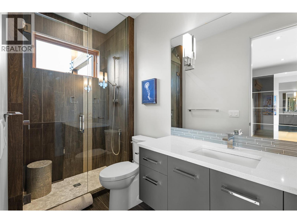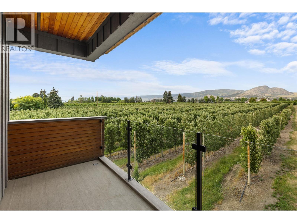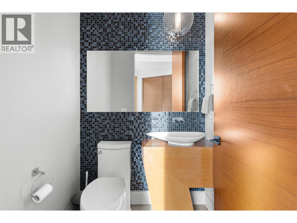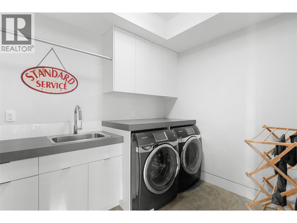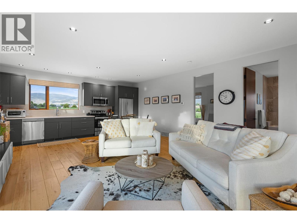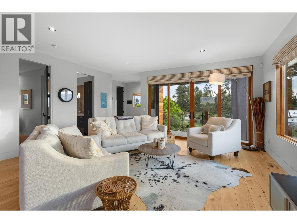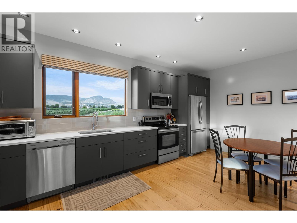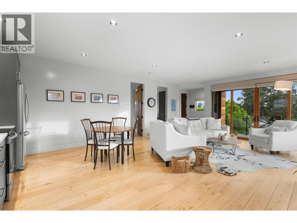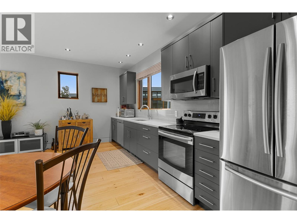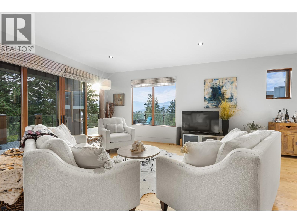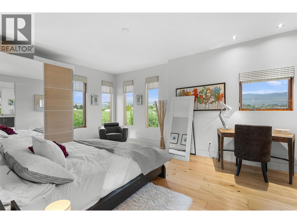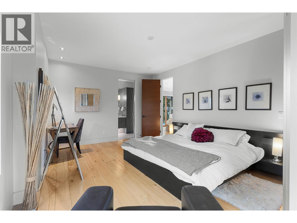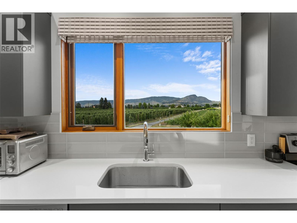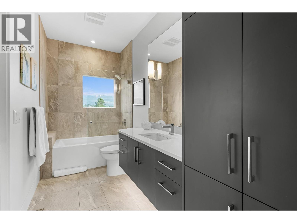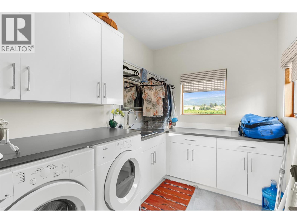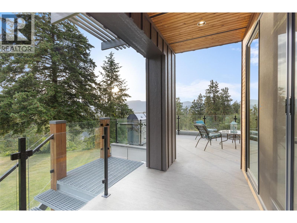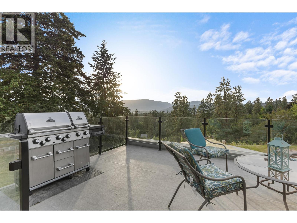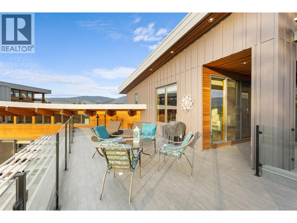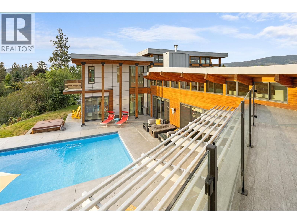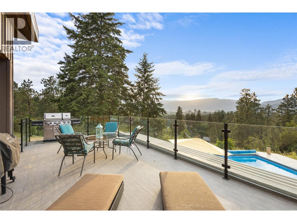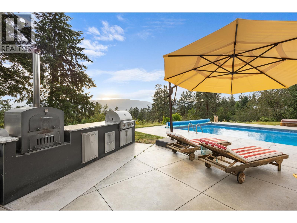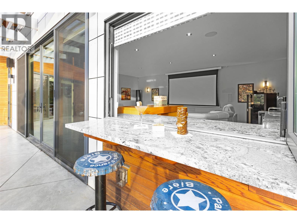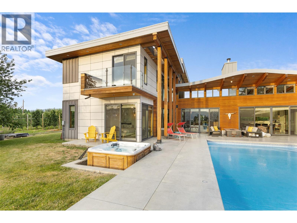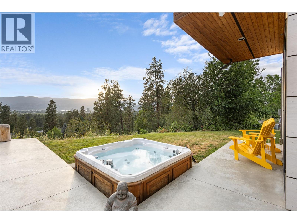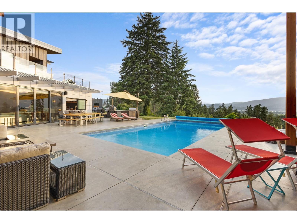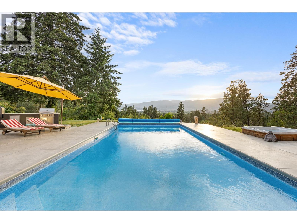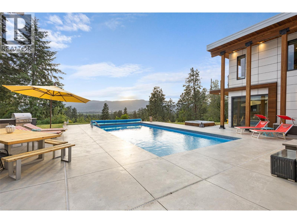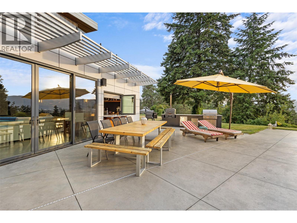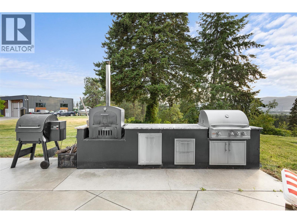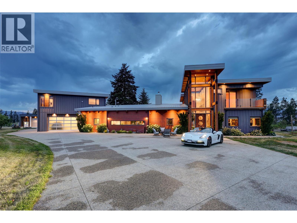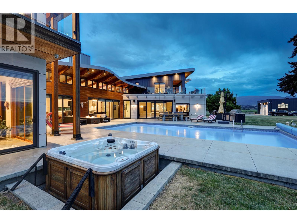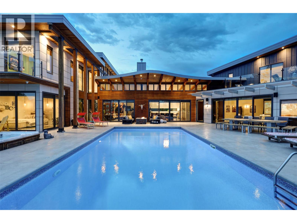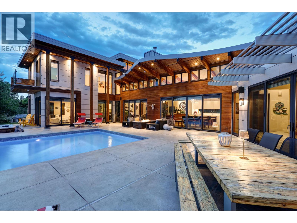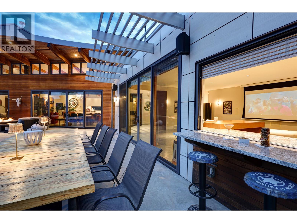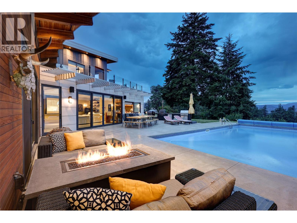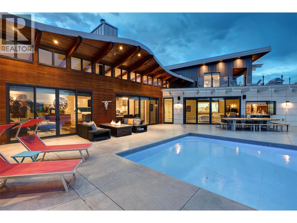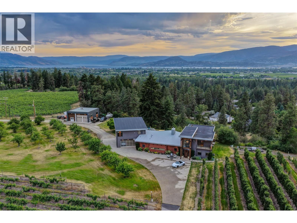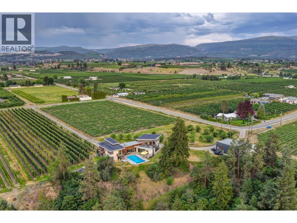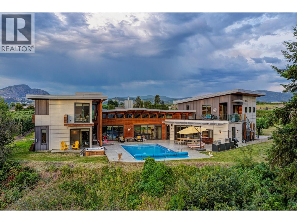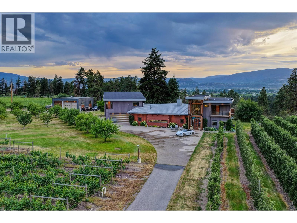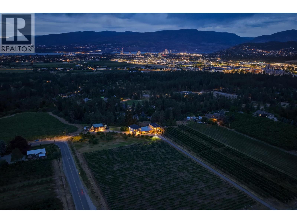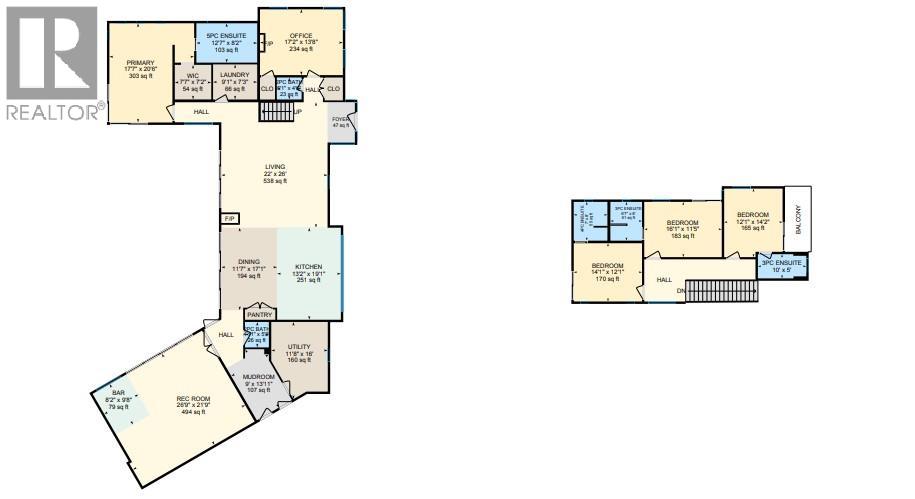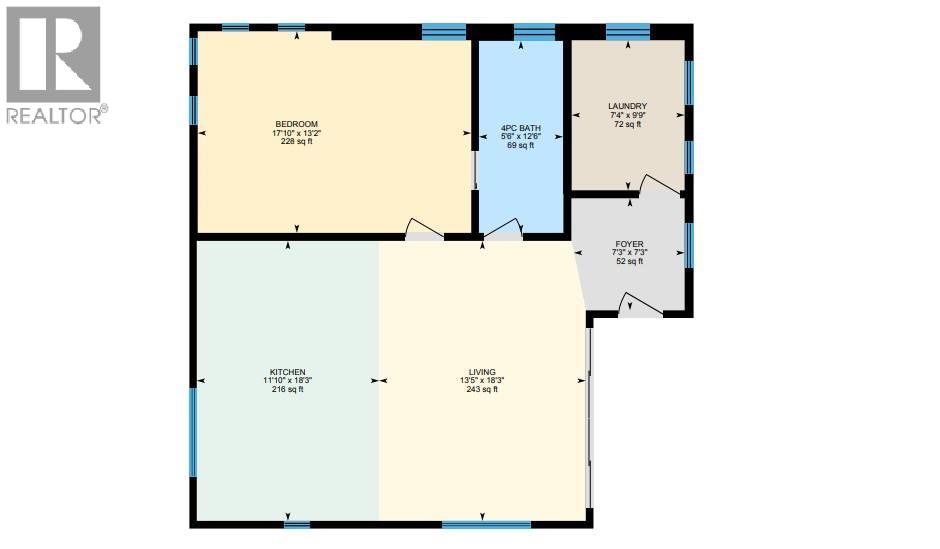3194 Dunster Road Kelowna, British Columbia V1W 4H4
$5,600,000
9.3 predominately flat acres, perfectly situated for those longing for the balance of urban convenience with rural tranquility. The magic of the big sky and twinkle factor of the city skyline at night is only part of this legacy properties allure. The 4200 +/- sq ft home with the Primary bedroom on the main floor, has been designed to create a space that is both a sanctuary & a source of inspiration. Created with flexibility in mind: 4 beds + 5 baths in the main house, an additional legal 1 bed, 1 full bath suite with huge deck & an additional 1/2 bath in the pool house. This home embraces the unique opportunity to experience a spacious & private retreat amongst a small vineyard & apple orchard with all the comforts of city life just 10 mins away. Every bdrm is appointed with its own ensuite & private deck. The perfect place to unwind, entertain & enjoy the beauty of the outdoors in a truly exceptional setting. Additionally, there is a detached multipurpose art/studio/wrkshp with over-height garage door (4 cars). Bright open art studio, washroom and ample power. Above the attached oversized 3 car garage, the +/- 974 sq ft legal suite incorporates high ceilings & large windows, providing an abundance of natural light, views & a sense of airiness. The suites large balcony allows guests to enjoy lake&mountain views during the day and the city lights/twinkle factor at night. Attention Equestrians, Small Batch Distillers, those creative entrepreneurial agri-tourism minds. (id:58444)
Property Details
| MLS® Number | 10353392 |
| Property Type | Agriculture |
| Neigbourhood | South East Kelowna |
| Farm Type | Unknown |
| Features | Central Island, Balcony, Three Balconies |
| Parking Space Total | 10 |
| Pool Type | Inground Pool, Outdoor Pool, Pool |
| View Type | Unknown, City View, Lake View, Mountain View, Valley View, View (panoramic) |
Building
| Bathroom Total | 8 |
| Bedrooms Total | 5 |
| Appliances | Refrigerator, Dishwasher, Range - Gas, Microwave, Hood Fan, Washer & Dryer |
| Architectural Style | Contemporary |
| Constructed Date | 2014 |
| Cooling Type | Central Air Conditioning, Heat Pump |
| Exterior Finish | Wood |
| Fireplace Fuel | Gas |
| Fireplace Present | Yes |
| Fireplace Total | 2 |
| Fireplace Type | Unknown |
| Flooring Type | Concrete, Hardwood |
| Half Bath Total | 3 |
| Heating Fuel | Other |
| Heating Type | Forced Air |
| Stories Total | 2 |
| Size Interior | 5,109 Ft2 |
| Type | Other |
| Utility Water | Municipal Water |
Parking
| Additional Parking | |
| Attached Garage | 7 |
| Detached Garage | 7 |
| Heated Garage | |
| Oversize | |
| R V | 2 |
Land
| Acreage | Yes |
| Sewer | Septic Tank |
| Size Irregular | 9.31 |
| Size Total | 9.31 Ac|5 - 10 Acres |
| Size Total Text | 9.31 Ac|5 - 10 Acres |
Rooms
| Level | Type | Length | Width | Dimensions |
|---|---|---|---|---|
| Second Level | Bedroom | 14'1'' x 12'1'' | ||
| Second Level | Bedroom | 16'1'' x 11'5'' | ||
| Second Level | Bedroom | 12'1'' x 14'2'' | ||
| Second Level | Full Ensuite Bathroom | 7' x 8' | ||
| Second Level | 3pc Ensuite Bath | 6'7'' x 8' | ||
| Second Level | 3pc Ensuite Bath | 10' x 5' | ||
| Main Level | Other | 32'4'' x 23'4'' | ||
| Main Level | 2pc Bathroom | Measurements not available | ||
| Main Level | Other | 7'7'' x 7'2'' | ||
| Main Level | Utility Room | 11'8'' x 16' | ||
| Main Level | Media | 26'9'' x 21'9'' | ||
| Main Level | Primary Bedroom | 17'7'' x 20'6'' | ||
| Main Level | Office | 17'2'' x 13'8'' | ||
| Main Level | Mud Room | 9' x 13'11'' | ||
| Main Level | Living Room | 22'0'' x 26'0'' | ||
| Main Level | Laundry Room | 9'1'' x 7'3'' | ||
| Main Level | Kitchen | 13'2'' x 19'1'' | ||
| Main Level | Foyer | 5'8'' x 8'4'' | ||
| Main Level | Dining Room | 11'7'' x 17'1'' | ||
| Main Level | Other | 8'2'' x 9'8'' | ||
| Main Level | 5pc Ensuite Bath | 12'7'' x 8'2'' | ||
| Main Level | 2pc Bathroom | 5'1'' x 4'6'' | ||
| Main Level | 2pc Bathroom | 4'11'' x 5'3'' | ||
| Additional Accommodation | Living Room | 13'5'' x 18'3'' | ||
| Additional Accommodation | Other | 7'4'' x 9'9'' | ||
| Additional Accommodation | Other | 7'3'' x 7'3'' | ||
| Additional Accommodation | Primary Bedroom | 17'10'' x 13'2'' | ||
| Additional Accommodation | Full Bathroom | 5'6'' x 12'6'' | ||
| Additional Accommodation | Kitchen | 11'10'' x 18'3'' |
https://www.realtor.ca/real-estate/28510344/3194-dunster-road-kelowna-south-east-kelowna
Contact Us
Contact us for more information

Geoff Hall
Personal Real Estate Corporation
hallcassiemarshall.com/
www.facebook.com/GeoffHallRealtor/?ref=hl
www.linkedin.com/in/geoff-hall-36137521/
www.instagram.com/geoff.c.hall
104 - 3477 Lakeshore Rd
Kelowna, British Columbia V1W 3S9
(250) 469-9547
(250) 380-3939
www.sothebysrealty.ca/
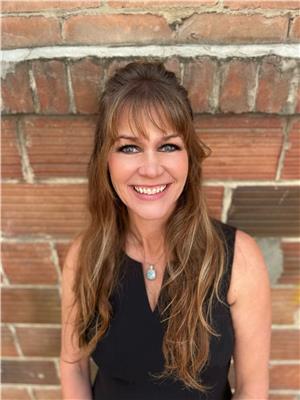
Carla Green
houseandhomerealtygroup.ca/
2700 Richter St
Kelowna, British Columbia V1Y 2R5
(250) 860-4300
(250) 860-1600
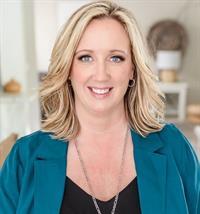
Susan Dolan
susandolan.ca/
facebook.com/susandolanrealestate
1631 Dickson Ave, Suite 1100
Kelowna, British Columbia V1Y 0B5
(833) 817-6506
www.exprealty.ca/

