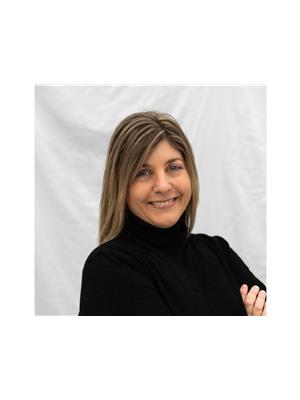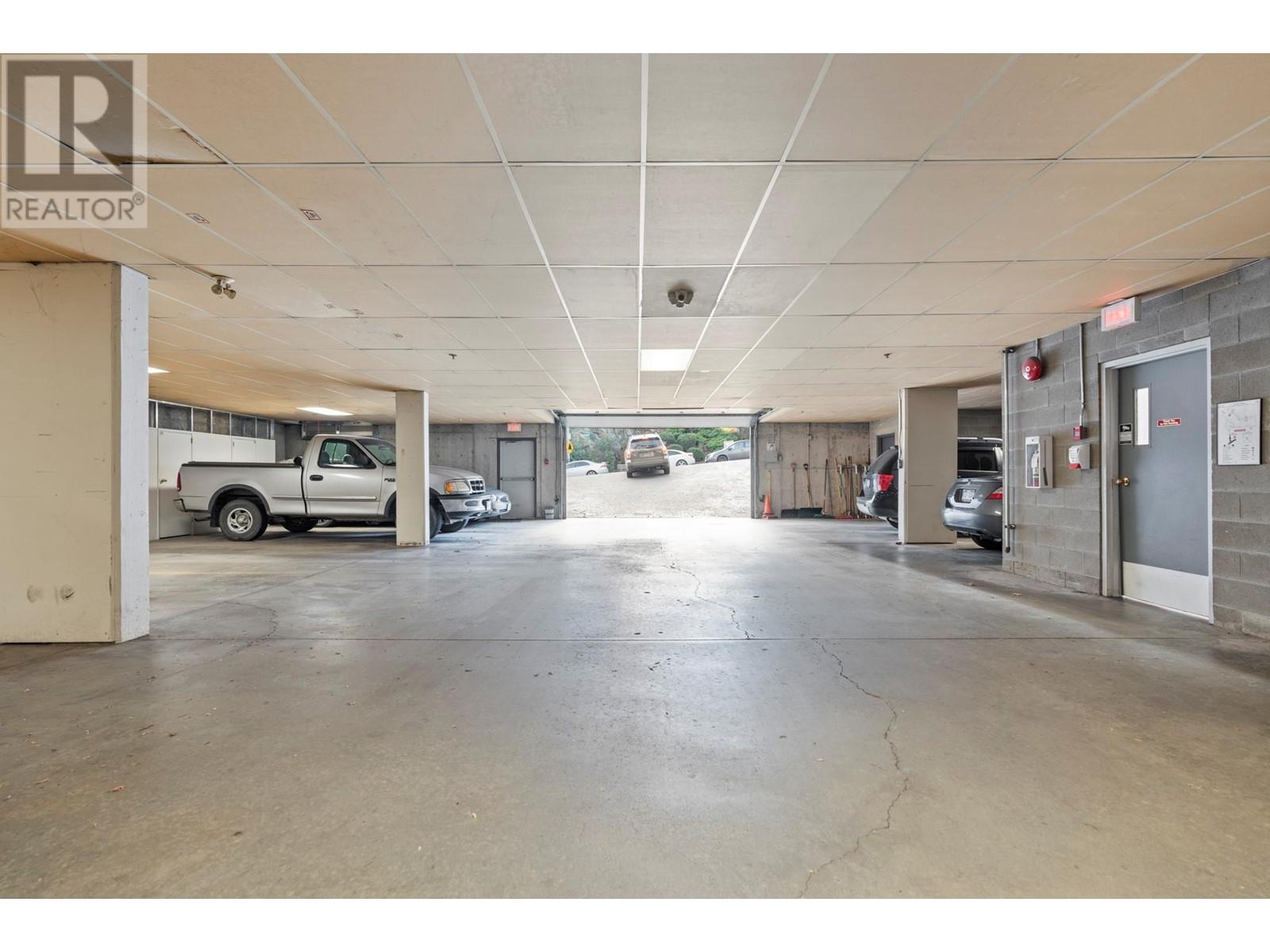3221 Centennial Drive Unit# 203 Vernon, British Columbia V1T 2T8
$324,900Maintenance,
$467.12 Monthly
Maintenance,
$467.12 MonthlyPriced to sell! Unlock incredible value in the coveted 55+ Royal Village! This 2-bedroom, 2-bathroom condo presents a great opportunity as the current lowest-priced unit in the complex. Move right in and enjoy the spotless, well looked after home. Envision the possibilities within the spacious open floor plan, featuring a newer gas fireplace perfect for cozy evenings and large windows which flood the space with natural light. Step out onto your private covered deck and enjoy the tranquility of the lush gardens. The smart layout offers a private primary suite with an ensuite and dual closets, plus a convenient 'cheater' ensuite for the well-separated second bedroom. Cooking will be a pleasure in the functional kitchen with ample counter space, a large pantry and a raised dishwasher for ease of loading. With in-suite laundry adding to the convenience, this unit has it all. Location is paramount, and Royal Village delivers! Enjoy effortless access to downtown, including shopping, groceries, pharmacies, and public transportation – all just steps away. Enjoy peace of mind with secure underground parking, a dedicated storage locker, plus access to fantastic amenities like a private gym and quaint library and a group gathering space. Schedule your showing now and envision the future you can build at Royal Village. This unit is now vacant so quick possession is possible. (id:58444)
Property Details
| MLS® Number | 10342484 |
| Property Type | Single Family |
| Neigbourhood | City of Vernon |
| Community Name | Royal Village |
| Community Features | Pet Restrictions, Pets Allowed With Restrictions, Seniors Oriented |
| Parking Space Total | 1 |
| Storage Type | Storage, Locker |
Building
| Bathroom Total | 2 |
| Bedrooms Total | 2 |
| Appliances | Refrigerator, Dishwasher, Oven - Electric, Washer & Dryer |
| Architectural Style | Other |
| Constructed Date | 1995 |
| Cooling Type | Wall Unit |
| Fireplace Fuel | Gas |
| Fireplace Present | Yes |
| Fireplace Type | Unknown |
| Flooring Type | Carpeted, Tile |
| Heating Fuel | Electric |
| Heating Type | Baseboard Heaters |
| Stories Total | 1 |
| Size Interior | 996 Ft2 |
| Type | Apartment |
| Utility Water | Municipal Water |
Parking
| Parkade | |
| Stall |
Land
| Acreage | No |
| Sewer | Municipal Sewage System |
| Size Total Text | Under 1 Acre |
| Zoning Type | Unknown |
Rooms
| Level | Type | Length | Width | Dimensions |
|---|---|---|---|---|
| Main Level | Bedroom | 14'6'' x 10'6'' | ||
| Main Level | Foyer | 6' x 6' | ||
| Main Level | Laundry Room | 5'3'' x 3'5'' | ||
| Main Level | Full Bathroom | 7'2'' x 7'3'' | ||
| Main Level | Pantry | 5'5'' x 3'11'' | ||
| Main Level | Full Ensuite Bathroom | 7'3'' x 5'4'' | ||
| Main Level | Primary Bedroom | 14'6'' x 10'9'' | ||
| Main Level | Dining Room | 11' x 9' | ||
| Main Level | Living Room | 14'10'' x 12'10'' | ||
| Main Level | Kitchen | 10'8'' x 7'7'' |















https://www.realtor.ca/real-estate/28139721/3221-centennial-drive-unit-203-vernon-city-of-vernon
Contact Us
Contact us for more information

Sheri Rice
sheririce.royallepage.ca/
4007 - 32nd Street
Vernon, British Columbia V1T 5P2
(250) 545-5371
(250) 542-3381

































