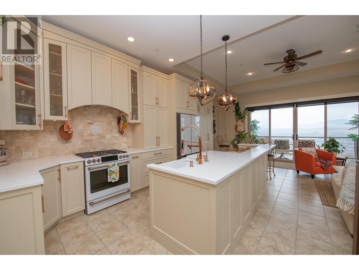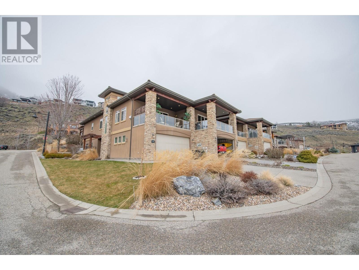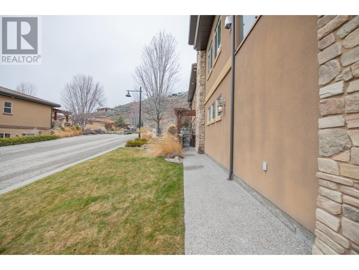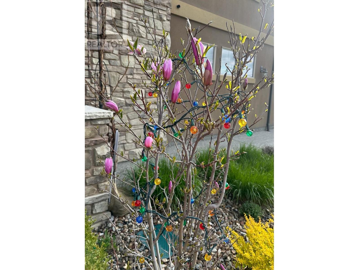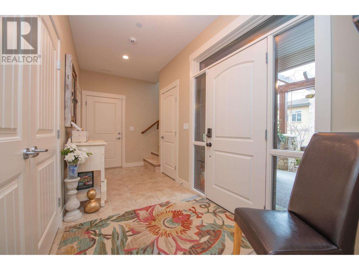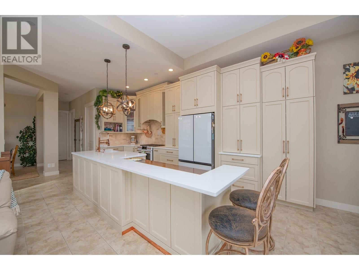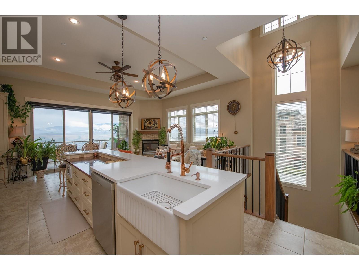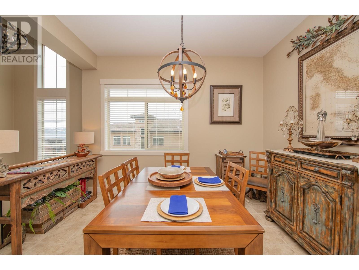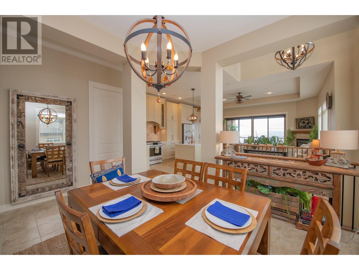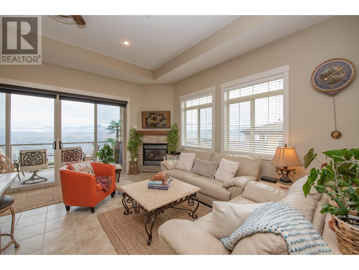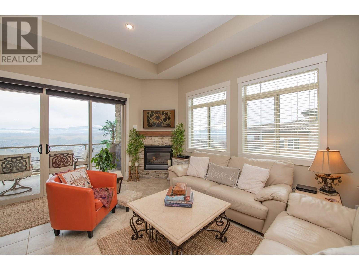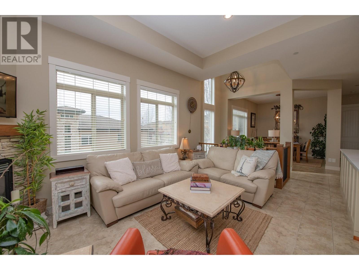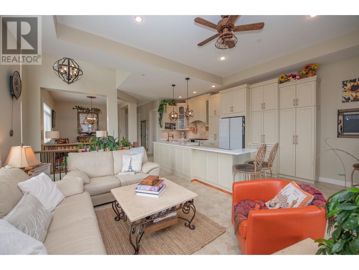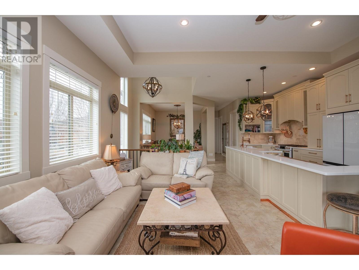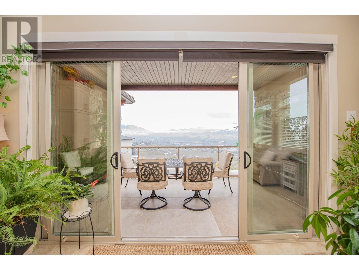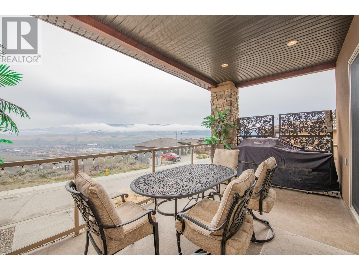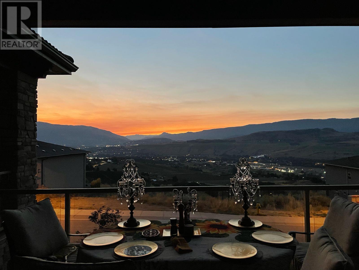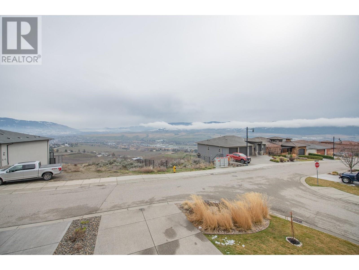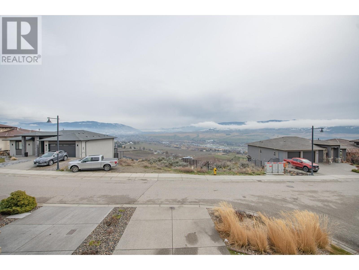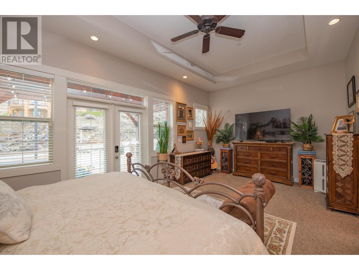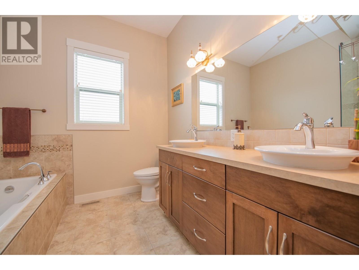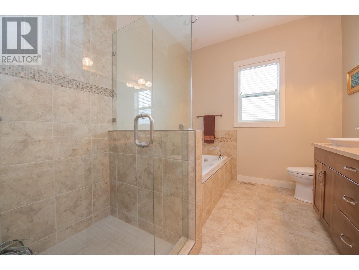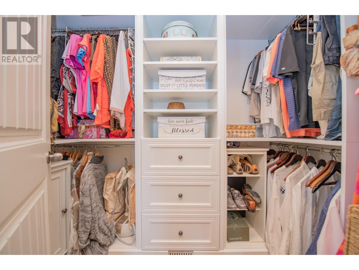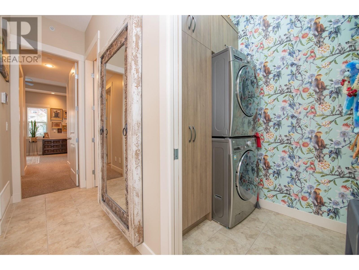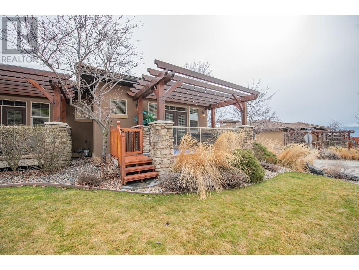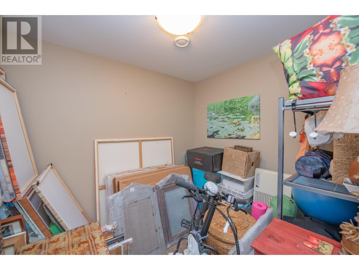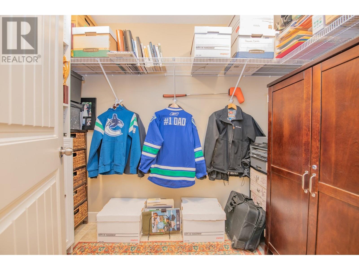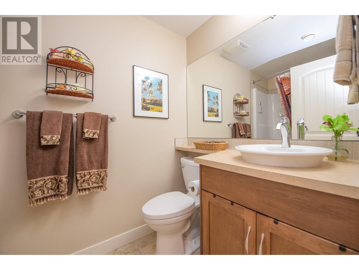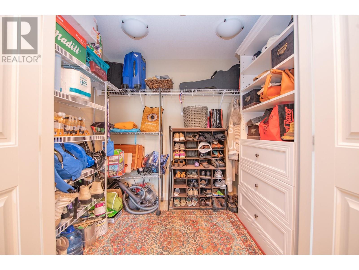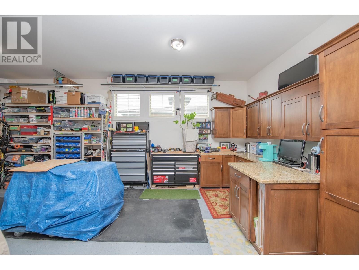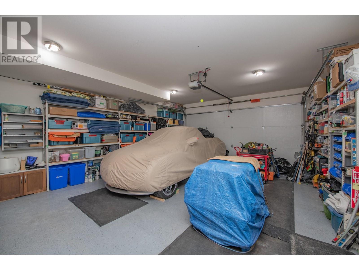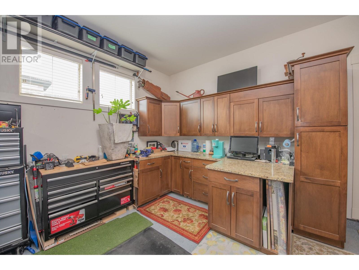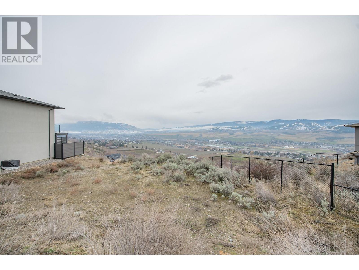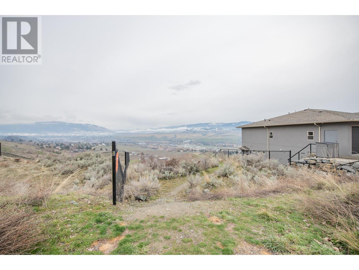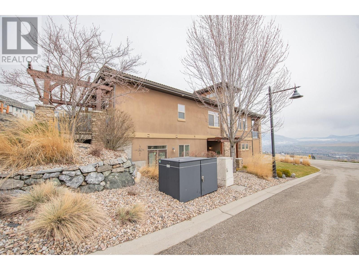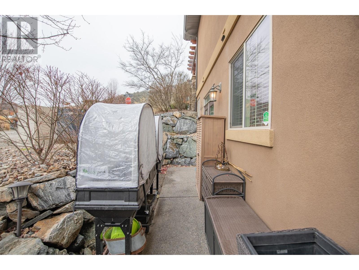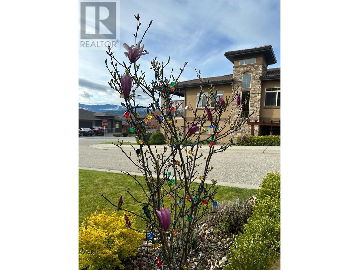325 Cordon Place Vernon, British Columbia V1H 1Z9
3 Bedroom
3 Bathroom
2,163 ft2
Fireplace
Central Air Conditioning, See Remarks
Forced Air
Underground Sprinkler
$955,000
Luxury Tuscan Townhouse Brand New Gourmet Chef's Kitchen; Bright. Light. Hot tub for two. Spectacular valley and rolling hills views. The Rise Golf Course and restaurant minutes from your door. Perfect retirement dwelling. Summer Golf Getaway place for the city dweller - retreat from the coast or Alberta . . . Ski SilverStar or boat Okanagan Lake and Kalamalka Lake. Golf at dozens of local courses. Visit the wonderful Okanagan wineries, vineyards and orchards for an unsurpassed quality of living. (id:58444)
Property Details
| MLS® Number | 10339403 |
| Property Type | Single Family |
| Neigbourhood | Bella Vista |
| Community Features | Pets Allowed |
| Features | Central Island, Two Balconies |
| Parking Space Total | 4 |
| View Type | Unknown, City View, Lake View, Mountain View, View (panoramic) |
Building
| Bathroom Total | 3 |
| Bedrooms Total | 3 |
| Appliances | Refrigerator, Dishwasher, Range - Gas, Microwave, Washer/dryer Stack-up |
| Constructed Date | 2011 |
| Cooling Type | Central Air Conditioning, See Remarks |
| Exterior Finish | Stone, Stucco |
| Fire Protection | Sprinkler System-fire, Smoke Detector Only |
| Fireplace Fuel | Gas |
| Fireplace Present | Yes |
| Fireplace Total | 1 |
| Fireplace Type | Unknown |
| Flooring Type | Carpeted, Ceramic Tile, Hardwood |
| Half Bath Total | 1 |
| Heating Fuel | Geo Thermal |
| Heating Type | Forced Air |
| Roof Material | Tile |
| Roof Style | Unknown |
| Stories Total | 2 |
| Size Interior | 2,163 Ft2 |
| Type | Duplex |
| Utility Water | Municipal Water |
Parking
| Attached Garage | 2 |
Land
| Acreage | No |
| Landscape Features | Underground Sprinkler |
| Sewer | Municipal Sewage System |
| Size Irregular | 0.09 |
| Size Total | 0.09 Ac|under 1 Acre |
| Size Total Text | 0.09 Ac|under 1 Acre |
| Zoning Type | Unknown |
Rooms
| Level | Type | Length | Width | Dimensions |
|---|---|---|---|---|
| Basement | Full Bathroom | 8'3'' x 5'0'' | ||
| Lower Level | Other | 20'0'' x 26'6'' | ||
| Lower Level | Storage | 9'4'' x 5'0'' | ||
| Lower Level | Den | 7'9'' x 8'7'' | ||
| Lower Level | Bedroom | 11'11'' x 11'2'' | ||
| Lower Level | Bedroom | 11'2'' x 11'2'' | ||
| Main Level | Kitchen | 25'9'' x 9'4'' | ||
| Main Level | Laundry Room | 6'6'' x 5'0'' | ||
| Main Level | 2pc Bathroom | 5'1'' x 5'0'' | ||
| Main Level | Dining Room | 12'8'' x 14'9'' | ||
| Main Level | Living Room | 24'4'' x 10'5'' | ||
| Main Level | 5pc Ensuite Bath | 11'2'' x 9'3'' | ||
| Main Level | Primary Bedroom | 21'0'' x 20'1'' |
https://www.realtor.ca/real-estate/28090912/325-cordon-place-vernon-bella-vista
Contact Us
Contact us for more information
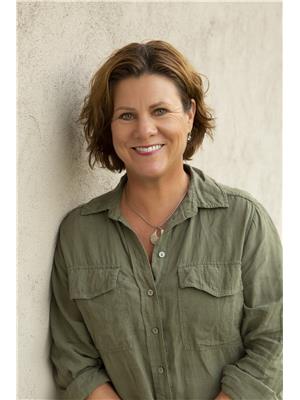
Aj Eathorne
Personal Real Estate Corporation
ajeathorne.com/
ajeathorne/
aj.eathorne/
Coldwell Banker Executives Realty
3405 27 St
Vernon, British Columbia V1T 4W8
3405 27 St
Vernon, British Columbia V1T 4W8
(250) 549-2103
(250) 549-2106
thebchomes.com/

