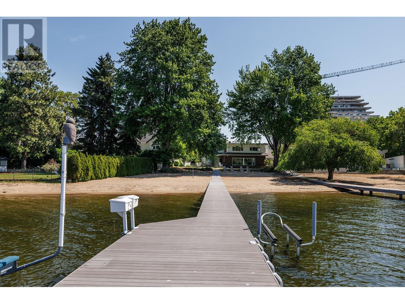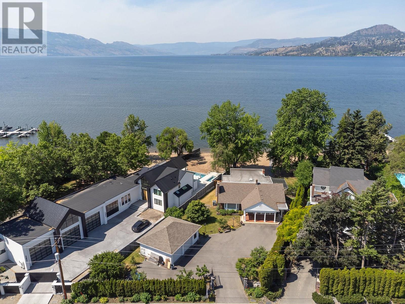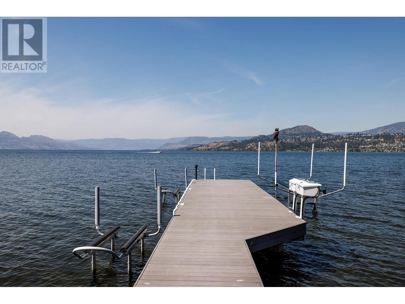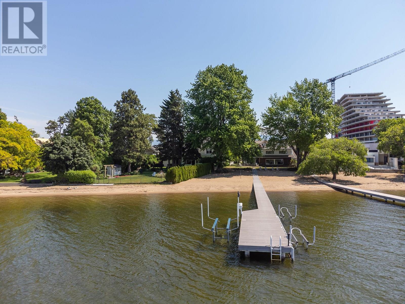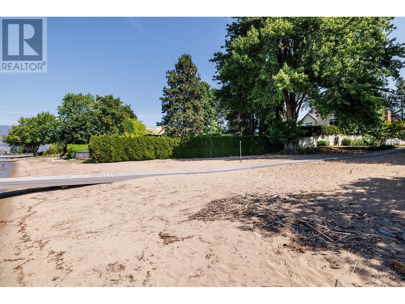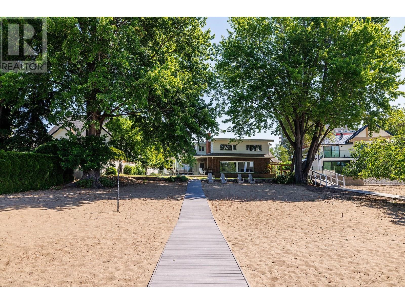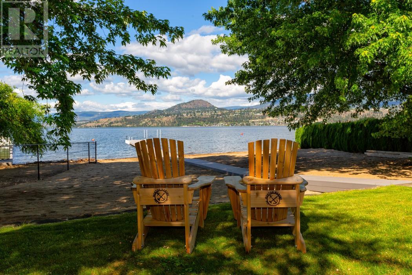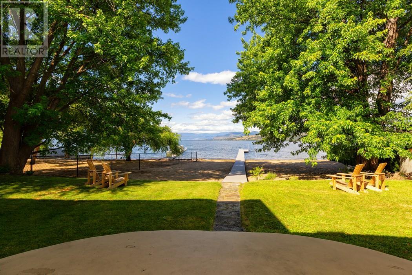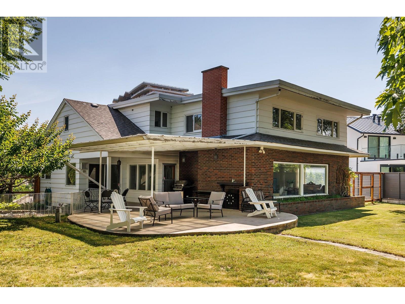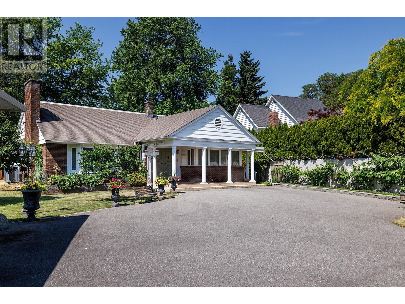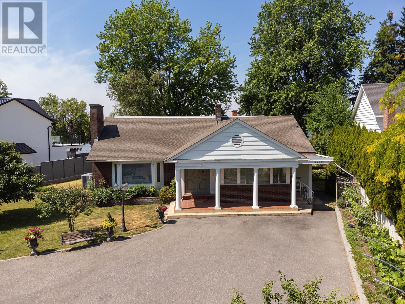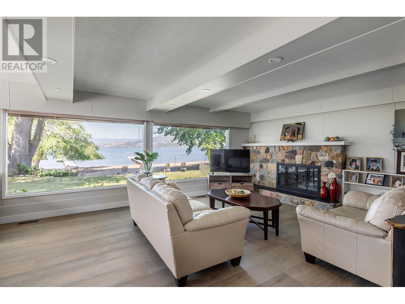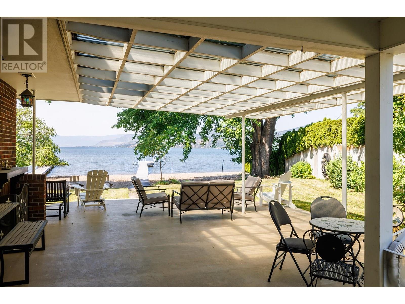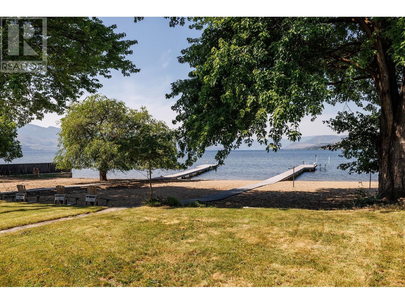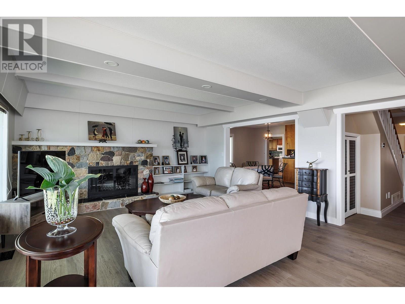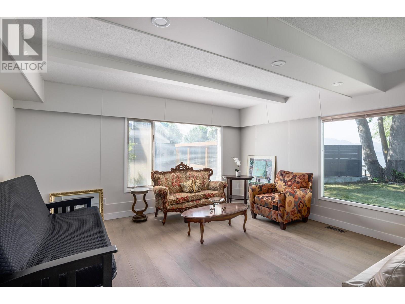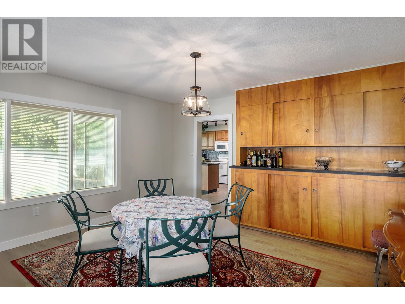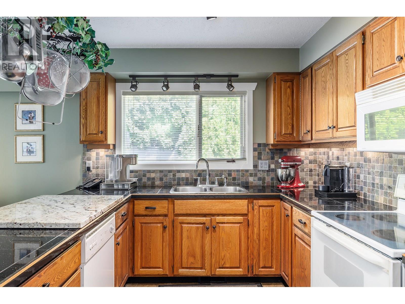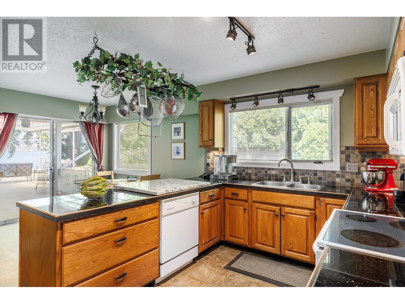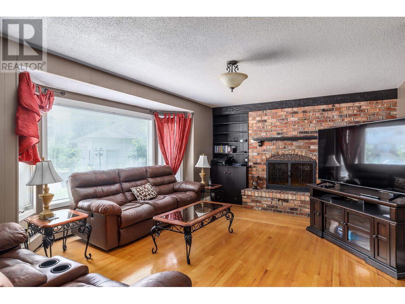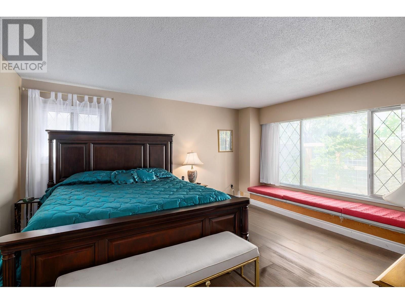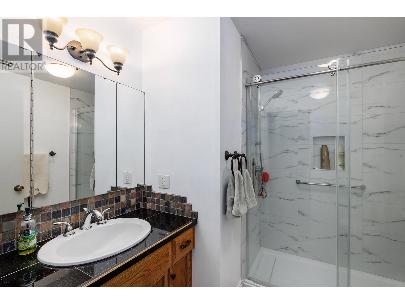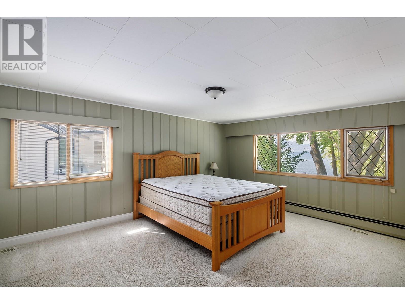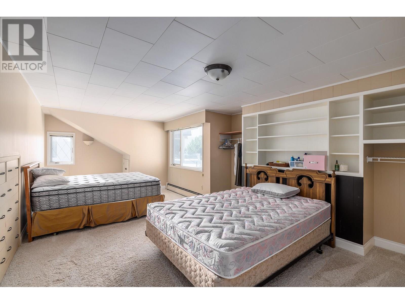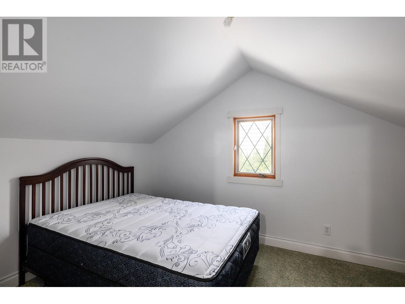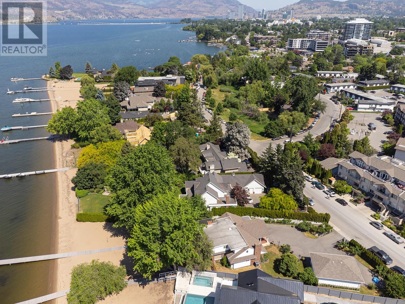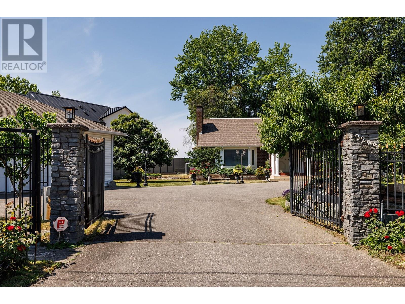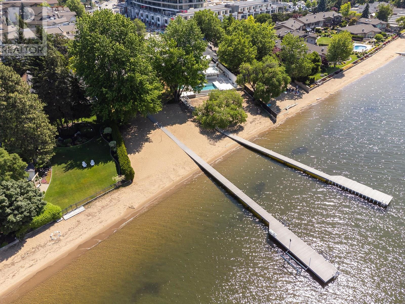3264 Watt Road Kelowna, British Columbia V1W 3C8
$5,495,000
Prime lakeshore living in Kelowna's Lower Mission. A rare offering of level lakeshore with spectacular ""Hawaiian"" golden sand in one of Kelowna’s most coveted neighborhoods. Set on 0.46 acres, this gated estate captures breathtaking lake, mountain, and city views with coveted southwest exposure. Designed for effortless indoor-outdoor living, the generous lakeside patio with a fireplace is perfect for evening entertaining. The spacious living and dining rooms showcase uninterrupted lake views, while a cozy family room offers serene garden vistas. The main level features a luxurious primary bed with ensuite, complemented by 4 guest beds upstairs, ideal for hosting family and friends. Enjoy the best of Okanagan living with a dock featuring composite decking and a boat lift, a 768 sq. ft. detached garage, and RV parking. Mature landscaping, lush gardens, and a private, fenced setting create a true oasis just steps from the vibrant Pandosy Village. An unparalleled opportunity to live the ultimate beach house lifestyle, walkable to shops, dining, schools, and amenities. (id:58444)
Property Details
| MLS® Number | 10345261 |
| Property Type | Single Family |
| Neigbourhood | Lower Mission |
| Amenities Near By | Golf Nearby, Park, Recreation, Schools, Shopping |
| Features | Level Lot, Irregular Lot Size, Jacuzzi Bath-tub |
| Parking Space Total | 2 |
| Structure | Dock |
| View Type | City View, Lake View, Mountain View, Valley View, View (panoramic) |
| Water Front Type | Waterfront On Lake |
Building
| Bathroom Total | 3 |
| Bedrooms Total | 5 |
| Appliances | Refrigerator, Dishwasher, Dryer, Range - Electric, Microwave, Washer |
| Basement Type | Crawl Space, Partial |
| Constructed Date | 1948 |
| Construction Style Attachment | Detached |
| Cooling Type | Central Air Conditioning |
| Exterior Finish | Brick, Wood Siding |
| Fire Protection | Security System |
| Fireplace Present | Yes |
| Fireplace Total | 3 |
| Flooring Type | Carpeted, Hardwood, Tile, Vinyl |
| Half Bath Total | 1 |
| Heating Type | Forced Air, See Remarks |
| Roof Material | Asphalt Shingle |
| Roof Style | Unknown |
| Stories Total | 2 |
| Size Interior | 3,363 Ft2 |
| Type | House |
| Utility Water | Municipal Water |
Parking
| Additional Parking | |
| Detached Garage | 2 |
| Heated Garage | |
| Oversize |
Land
| Acreage | No |
| Land Amenities | Golf Nearby, Park, Recreation, Schools, Shopping |
| Landscape Features | Landscaped, Level, Underground Sprinkler |
| Sewer | Municipal Sewage System |
| Size Frontage | 100 Ft |
| Size Irregular | 0.46 |
| Size Total | 0.46 Ac|under 1 Acre |
| Size Total Text | 0.46 Ac|under 1 Acre |
| Zoning Type | Unknown |
Rooms
| Level | Type | Length | Width | Dimensions |
|---|---|---|---|---|
| Second Level | Storage | 31'2'' x 5'5'' | ||
| Second Level | Bedroom | 11'10'' x 17'4'' | ||
| Second Level | Bedroom | 8'4'' x 10'2'' | ||
| Second Level | Bedroom | 22'11'' x 13'1'' | ||
| Second Level | 5pc Bathroom | 11'7'' x 8'5'' | ||
| Second Level | Bedroom | 12'2'' x 16'6'' | ||
| Basement | Storage | 8'0'' x 12'10'' | ||
| Basement | Storage | 19'4'' x 9'1'' | ||
| Main Level | Laundry Room | 13'4'' x 10'7'' | ||
| Main Level | Living Room | 28'5'' x 15'6'' | ||
| Main Level | Dining Nook | 8'5'' x 9'4'' | ||
| Main Level | Dining Room | 14'11'' x 13'4'' | ||
| Main Level | Family Room | 18'1'' x 14'7'' | ||
| Main Level | Foyer | 8'6'' x 10'2'' | ||
| Main Level | Kitchen | 15'3'' x 13'5'' | ||
| Main Level | 3pc Ensuite Bath | 7'5'' x 8'5'' | ||
| Main Level | Primary Bedroom | 20'9'' x 14'4'' | ||
| Main Level | 2pc Bathroom | 5'1'' x 6'0'' | ||
| Secondary Dwelling Unit | Other | 30'11'' x 22'10'' |
https://www.realtor.ca/real-estate/28231985/3264-watt-road-kelowna-lower-mission
Contact Us
Contact us for more information
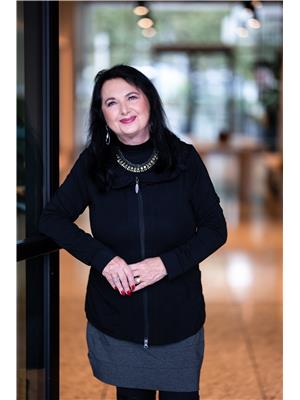
Jane Hoffman
Personal Real Estate Corporation
www.janehoffman.com/
www.facebook.com/#!/janehoffmangrp
twitter.com/JaneHoffmanGrp
100-730 Vaughan Avenue
Kelowna, British Columbia V1Y 7E4
(250) 866-0088
(236) 766-1697

