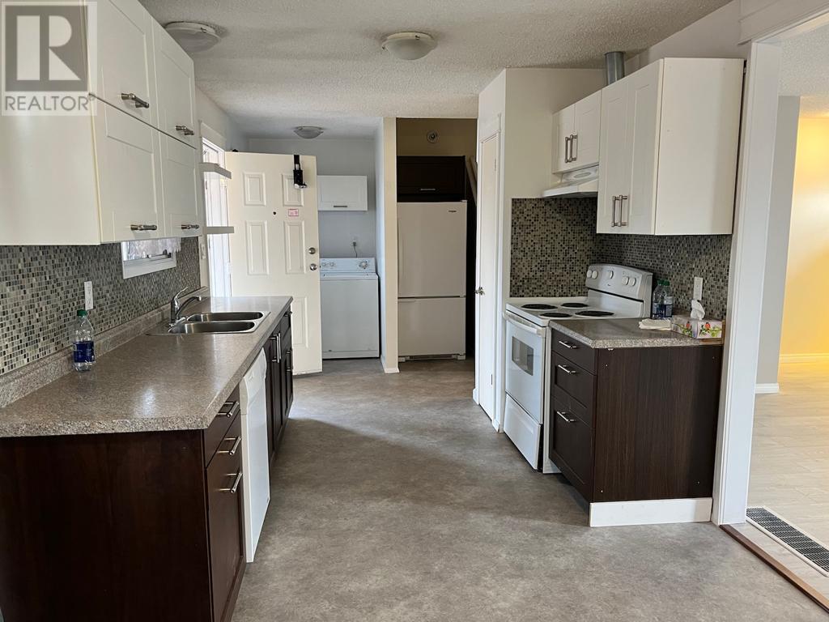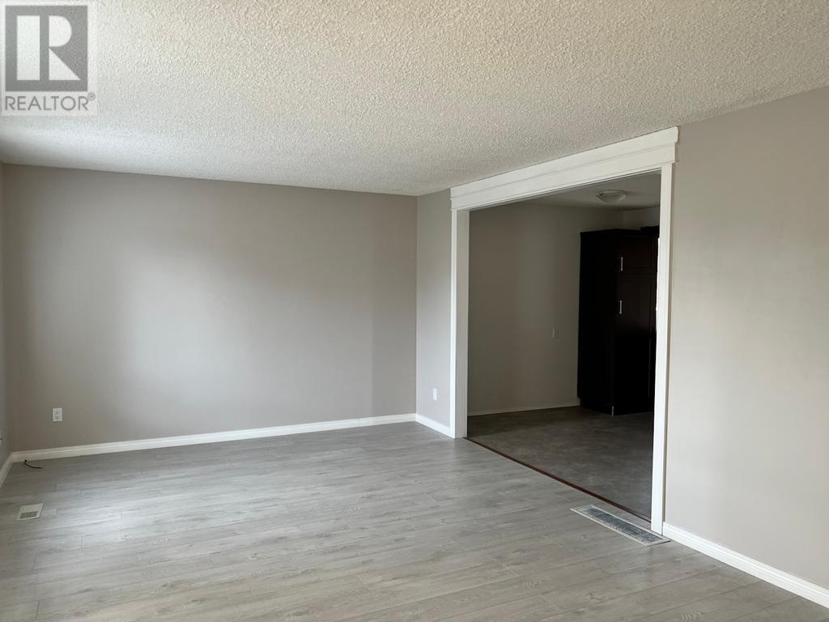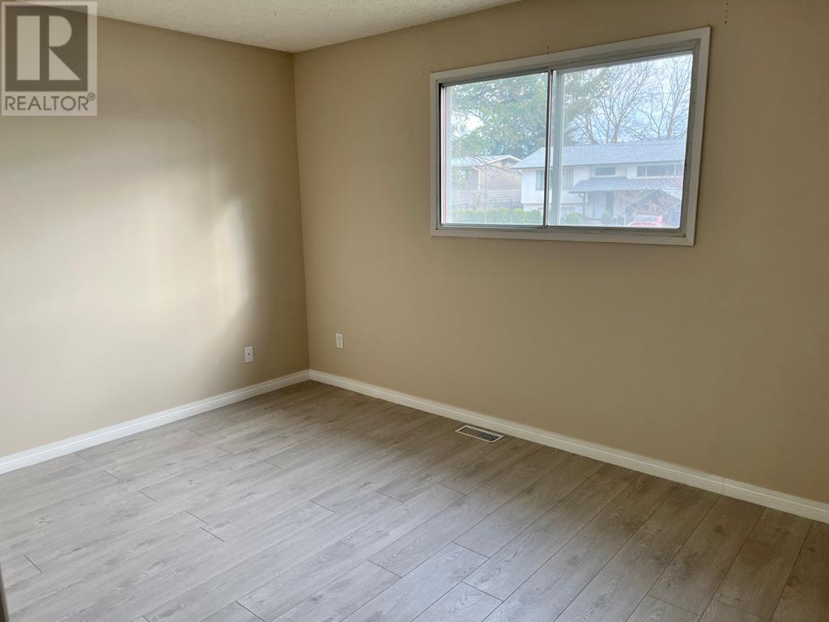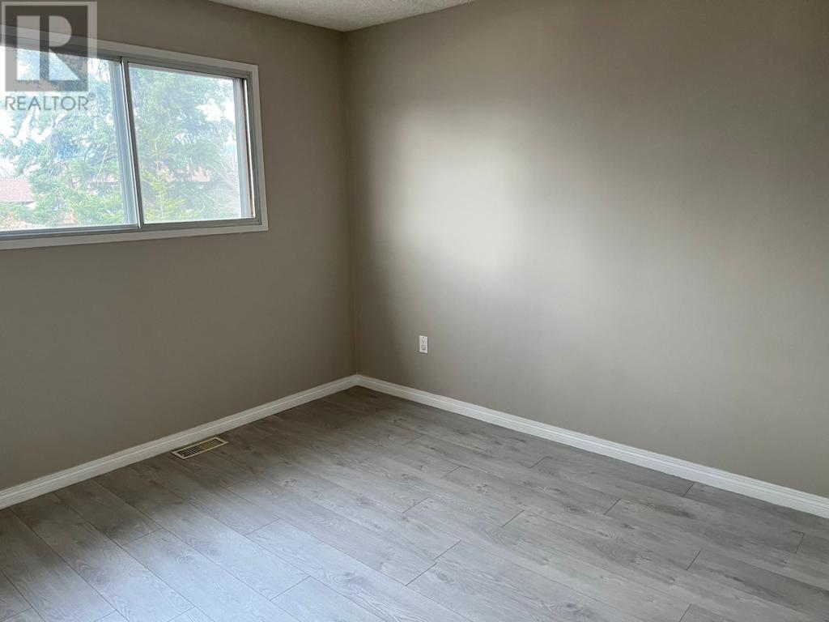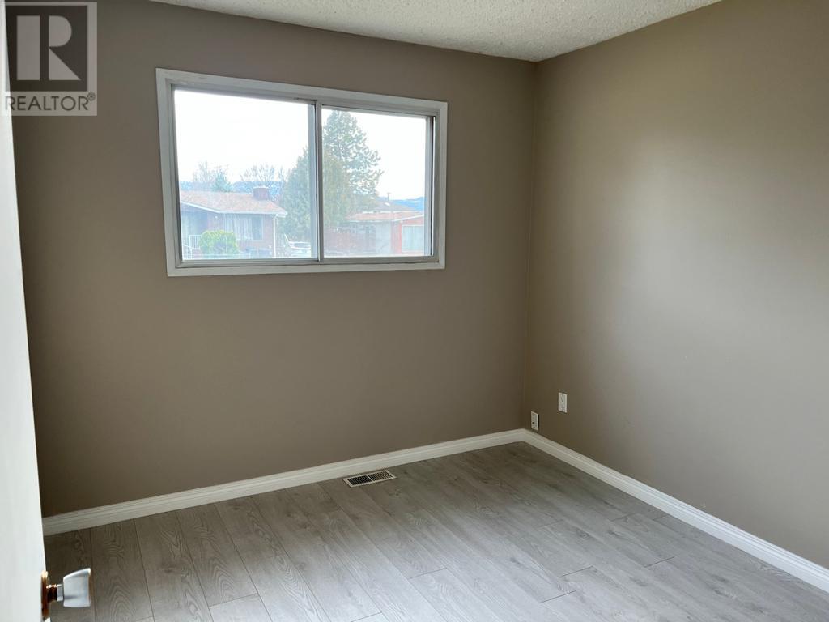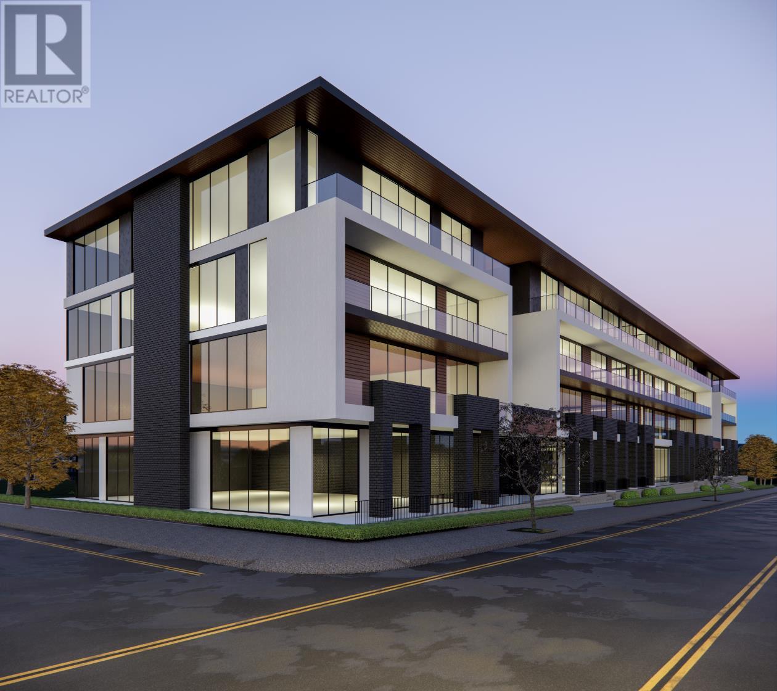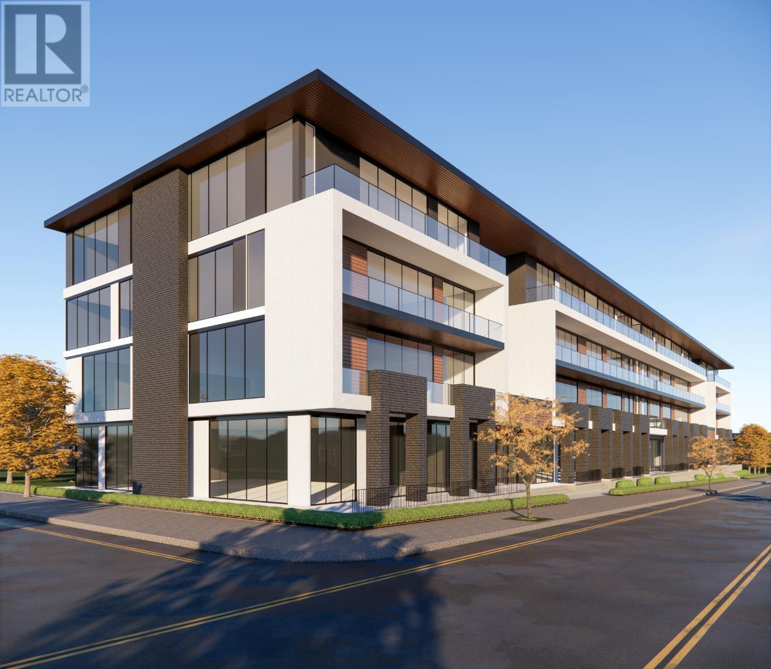330 Mccurdy Road Kelowna, British Columbia V1X 2N9
$994,500
Prime opportunity for investors and developers. This property offers exceptional potential, whether you choose to build a fourplex or hold for future land assembly with neighboring properties. With the 2040 OCP supporting rezoning and the proposed MF3 designation allowing for a four-story multi-family development, this is an ideal site for townhomes or apartments. Located in the heart of Central Rutland, this property is just steps from transit, within walking distance to shops, restaurants, and services, and minutes from UBC Okanagan and Kelowna International Airport. Don’t miss this chance to secure a valuable piece of Kelowna’s growing real estate market. All information is deemed reliable but should be verified if important. (id:58444)
Property Details
| MLS® Number | 10341333 |
| Property Type | Single Family |
| Neigbourhood | Rutland North |
| Parking Space Total | 5 |
Building
| Bathroom Total | 2 |
| Bedrooms Total | 5 |
| Architectural Style | Split Level Entry |
| Basement Type | Full |
| Constructed Date | 1971 |
| Construction Style Attachment | Detached |
| Construction Style Split Level | Other |
| Cooling Type | Central Air Conditioning |
| Exterior Finish | Stucco |
| Flooring Type | Laminate, Vinyl |
| Heating Type | See Remarks |
| Roof Material | Tar & Gravel |
| Roof Style | Unknown |
| Stories Total | 2 |
| Size Interior | 2,438 Ft2 |
| Type | House |
| Utility Water | Irrigation District |
Parking
| Attached Garage | 1 |
Land
| Acreage | No |
| Sewer | Municipal Sewage System |
| Size Frontage | 110 Ft |
| Size Irregular | 0.21 |
| Size Total | 0.21 Ac|under 1 Acre |
| Size Total Text | 0.21 Ac|under 1 Acre |
| Zoning Type | Unknown |
Rooms
| Level | Type | Length | Width | Dimensions |
|---|---|---|---|---|
| Second Level | Primary Bedroom | 9'10'' x 13'3'' | ||
| Second Level | Full Bathroom | 8'0'' x 8'0'' | ||
| Second Level | Bedroom | 11'9'' x 9'8'' | ||
| Second Level | Bedroom | 9'10'' x 9'2'' | ||
| Basement | Bedroom | 9'0'' x 10'3'' | ||
| Basement | Laundry Room | 4'0'' x 5'0'' | ||
| Basement | Full Bathroom | 5'0'' x 4'11'' | ||
| Basement | Bedroom | 11'8'' x 9'7'' | ||
| Basement | Kitchen | 12'0'' x 10'0'' | ||
| Basement | Living Room | 11'9'' x 9'0'' | ||
| Main Level | Laundry Room | 5'0'' x 5'0'' | ||
| Main Level | Living Room | 21'3'' x 12'0'' | ||
| Main Level | Dining Room | 9'0'' x 8'0'' | ||
| Main Level | Kitchen | 13'6'' x 9'0'' |
https://www.realtor.ca/real-estate/28098276/330-mccurdy-road-kelowna-rutland-north
Contact Us
Contact us for more information

Kara Rosart
Personal Real Estate Corporation
www.kararosart.com/
473 Bernard Avenue
Kelowna, British Columbia V1Y 6N8
(250) 861-5122
(250) 861-5722
www.realestatesage.ca/
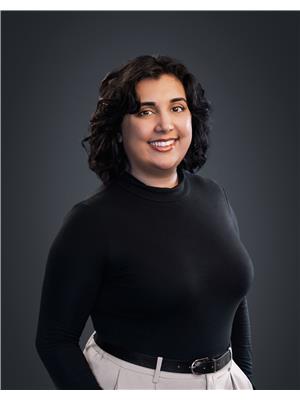
Jasleen Sangha
www.oakwyn.com/
A500 - 20020 84 Avenue
Langley, British Columbia V2Y 5K8
(778) 726-7400
(604) 620-7970
www.oakwyn.com/

