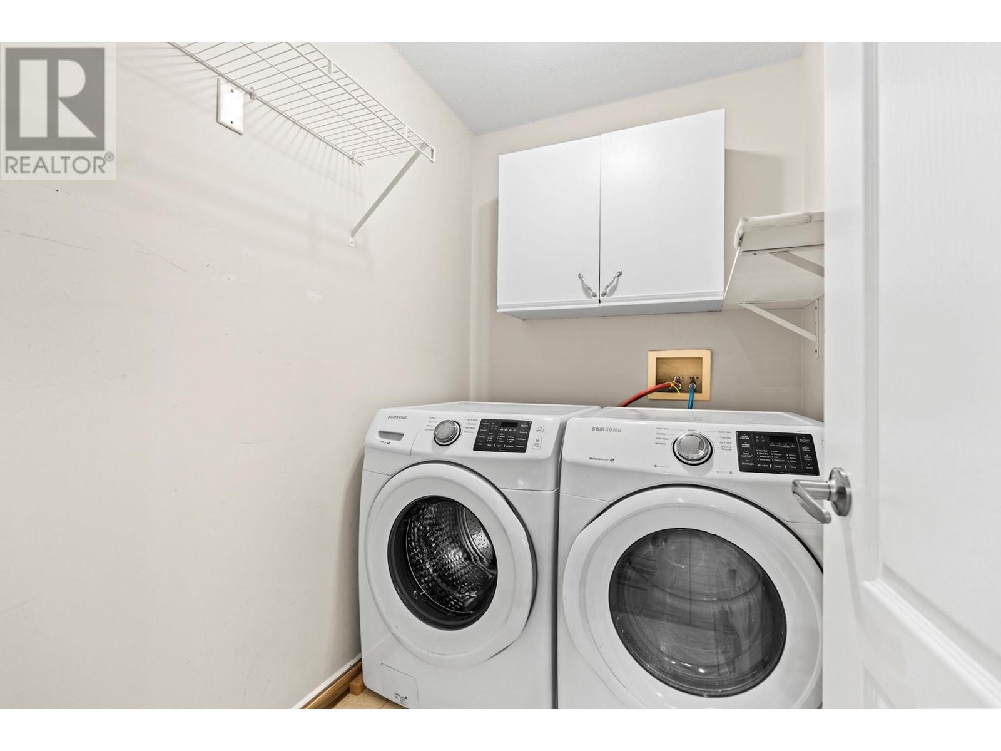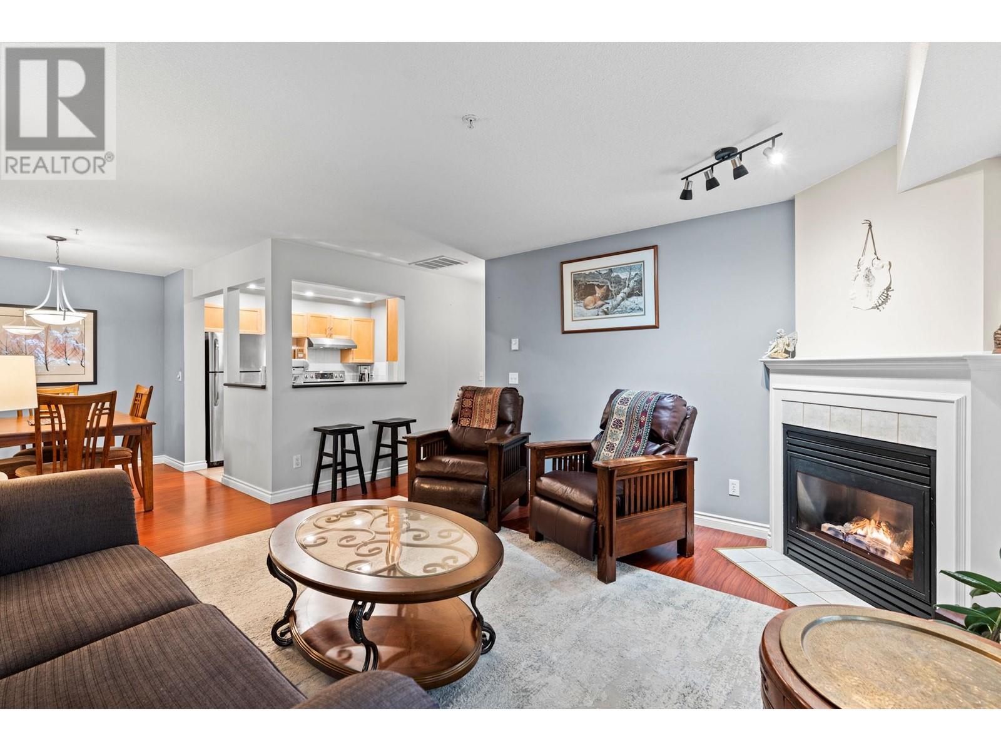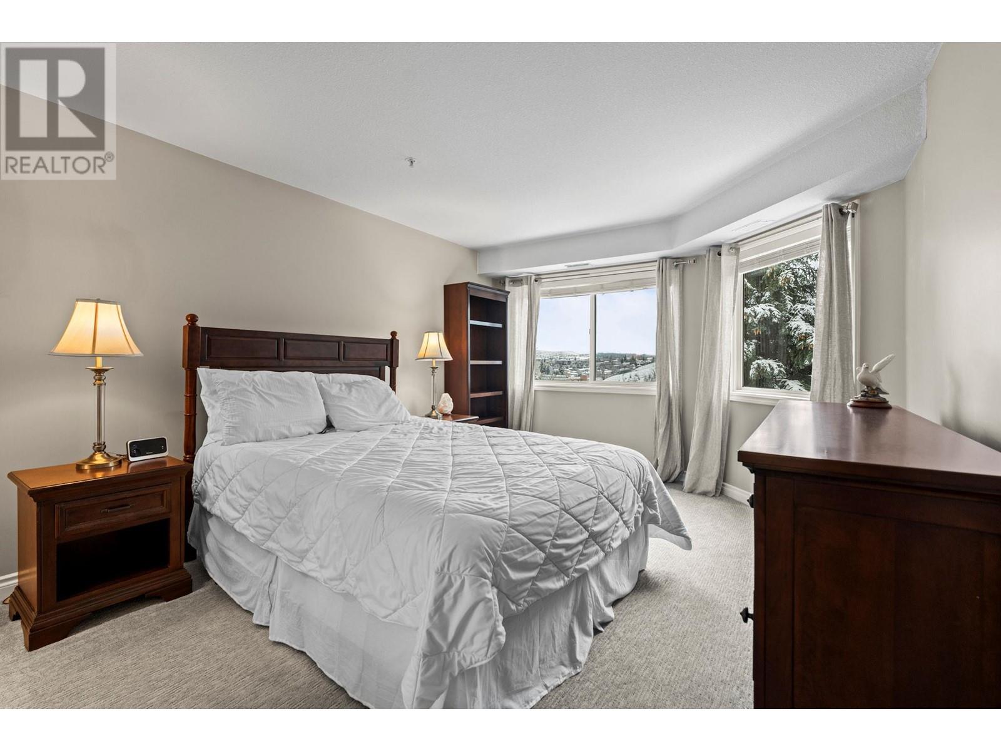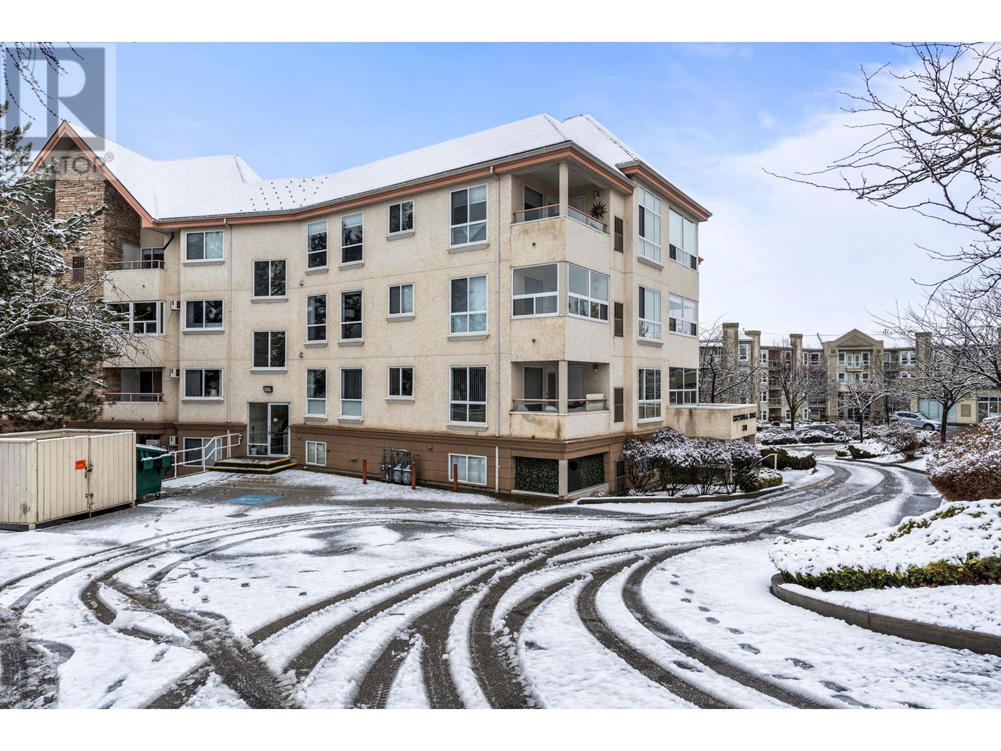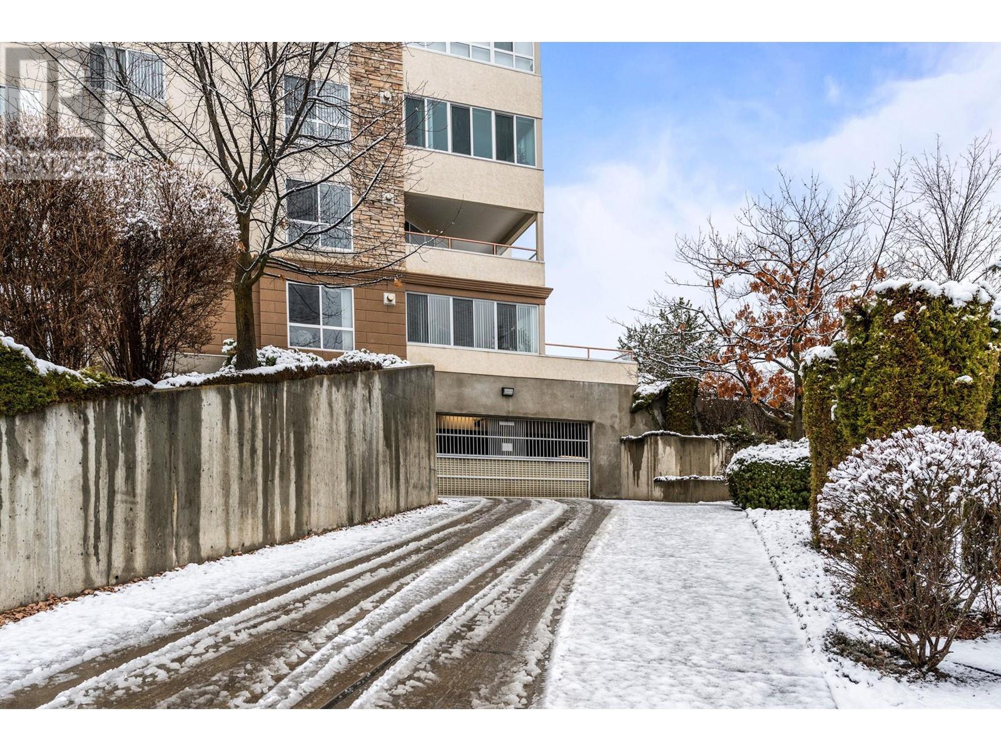3301 Centennial Drive Unit# 206 Vernon, British Columbia V1T 2T8
$359,000Maintenance,
$433.91 Monthly
Maintenance,
$433.91 Monthly# STYLISH URBAN RETREAT WITH MODERN COMFORTS Discover this beautifully designed 2-bedroom, 2-bathroom condo in a well-maintained community offering peaceful living with urban convenience. ## ELEGANT INTERIOR • Open concept design with seamless flow between spaces • Striking contrast of light and dark elements throughout • Modern kitchen with updated countertops and stainless appliances • Inviting living room with gas fireplace and laminate flooring • Private covered balcony perfect for relaxation • Master bedroom with 4-piece ensuite bath • Second bedroom and additional bathroom • In-unit laundry room ## PREMIUM FEATURES • Quiet, efficient Magicpack heating/air conditioning • One dedicated underground parking space included • Secure building with controlled access ## PRIME LOCATION • Minutes from shopping centers and retail • Easy access to public transit • Convenient commuting routes • Near restaurants and entertainment Experience the perfect blend of style, comfort, and location. Schedule your viewing today! (id:58444)
Property Details
| MLS® Number | 10338304 |
| Property Type | Single Family |
| Neigbourhood | City of Vernon |
| Community Name | Centennial Ridge |
| Community Features | Seniors Oriented |
| Parking Space Total | 1 |
| Storage Type | Storage, Locker |
Building
| Bathroom Total | 2 |
| Bedrooms Total | 2 |
| Architectural Style | Contemporary |
| Constructed Date | 1995 |
| Cooling Type | Central Air Conditioning |
| Fireplace Fuel | Gas |
| Fireplace Present | Yes |
| Fireplace Type | Unknown |
| Heating Type | Forced Air |
| Stories Total | 1 |
| Size Interior | 1,004 Ft2 |
| Type | Apartment |
| Utility Water | Municipal Water |
Parking
| Underground |
Land
| Acreage | No |
| Sewer | Municipal Sewage System |
| Size Total Text | Under 1 Acre |
| Zoning Type | Unknown |
Rooms
| Level | Type | Length | Width | Dimensions |
|---|---|---|---|---|
| Main Level | Laundry Room | 5'0'' x 7'1'' | ||
| Main Level | Dining Room | 8'11'' x 7'8'' | ||
| Main Level | Full Ensuite Bathroom | 5'0'' x 9'5'' | ||
| Main Level | Full Bathroom | 6'6'' x 7'5'' | ||
| Main Level | Bedroom | 14'9'' x 9'5'' | ||
| Main Level | Primary Bedroom | 14'10'' x 11'10'' | ||
| Main Level | Kitchen | 8'11'' x 9'5'' | ||
| Main Level | Living Room | 15'6'' x 14'0'' |
https://www.realtor.ca/real-estate/28042270/3301-centennial-drive-unit-206-vernon-city-of-vernon
Contact Us
Contact us for more information

Jake Russell
Personal Real Estate Corporation
youtu.be/TuxW6B-k9vQ
www.homesokanagan.ca/
www.facebook.com/jakerussellokanagan
www.linkedin.com/in/jake-russell-7b58131b/
www.instagram.com/homesokanagan/
4007 - 32nd Street
Vernon, British Columbia V1T 5P2
(250) 545-5371
(250) 542-3381




