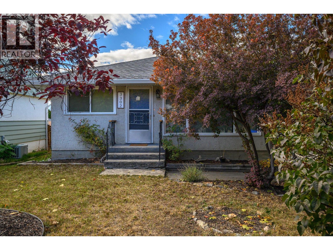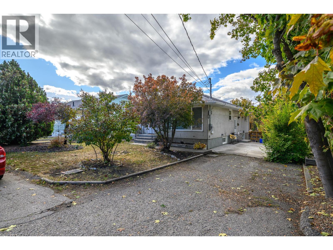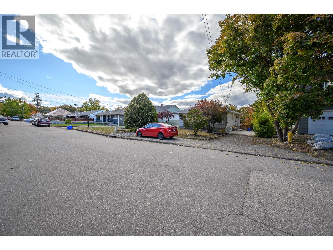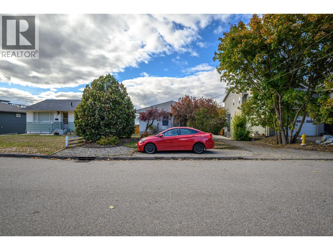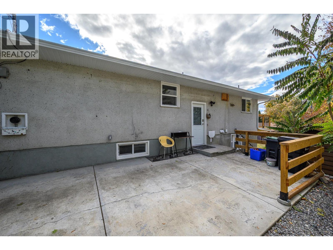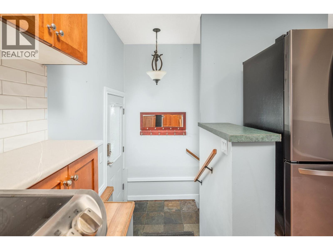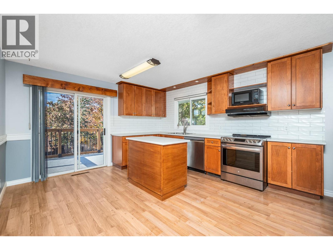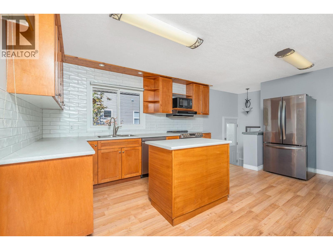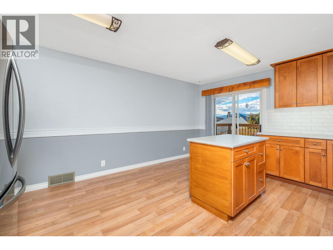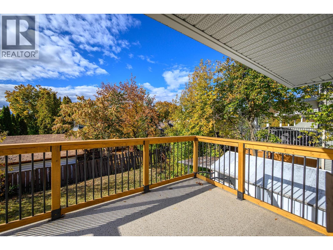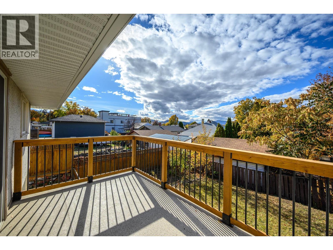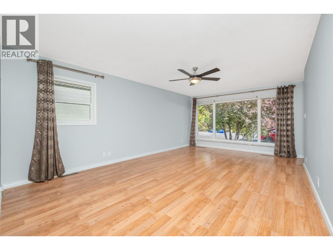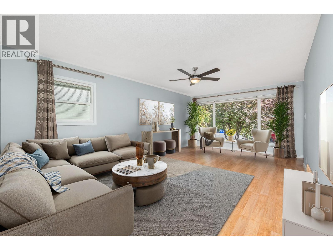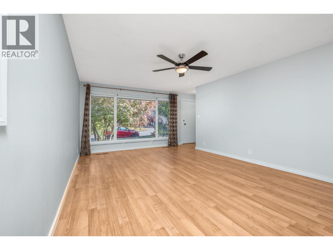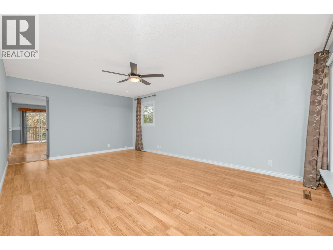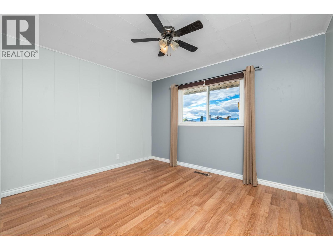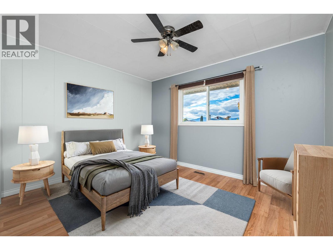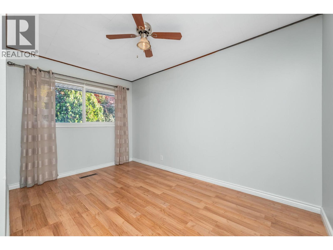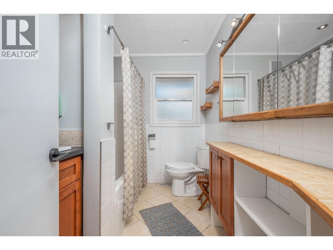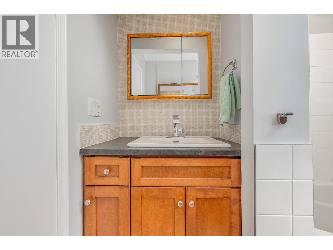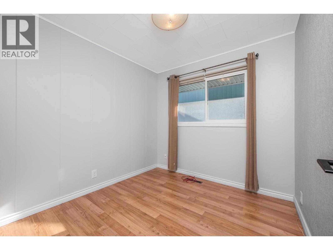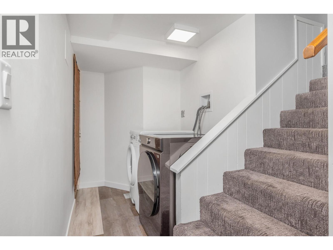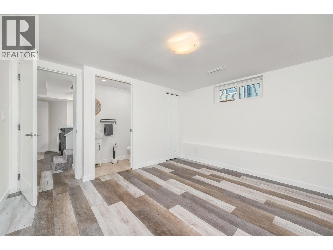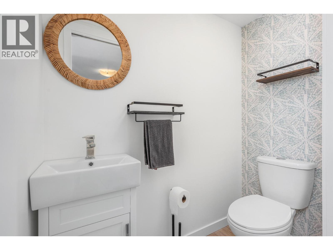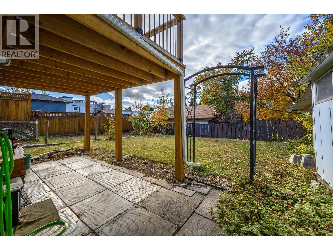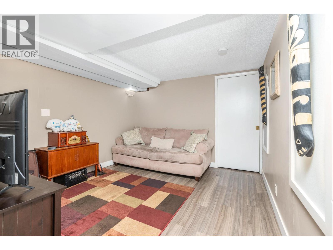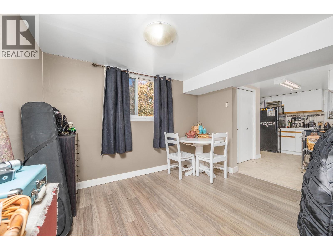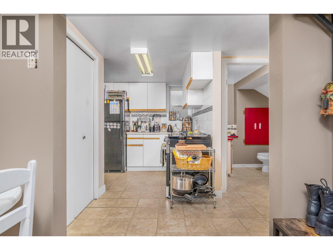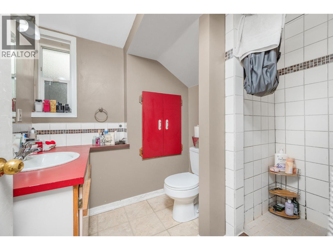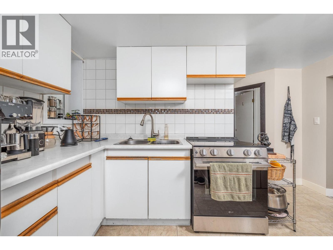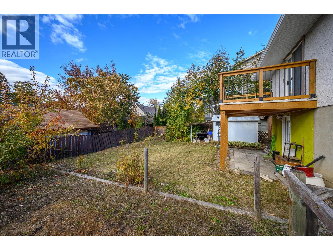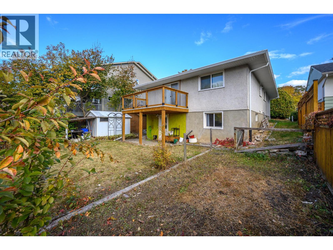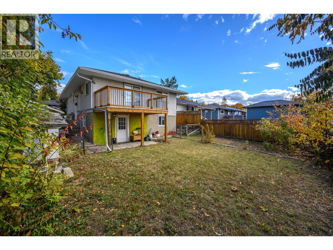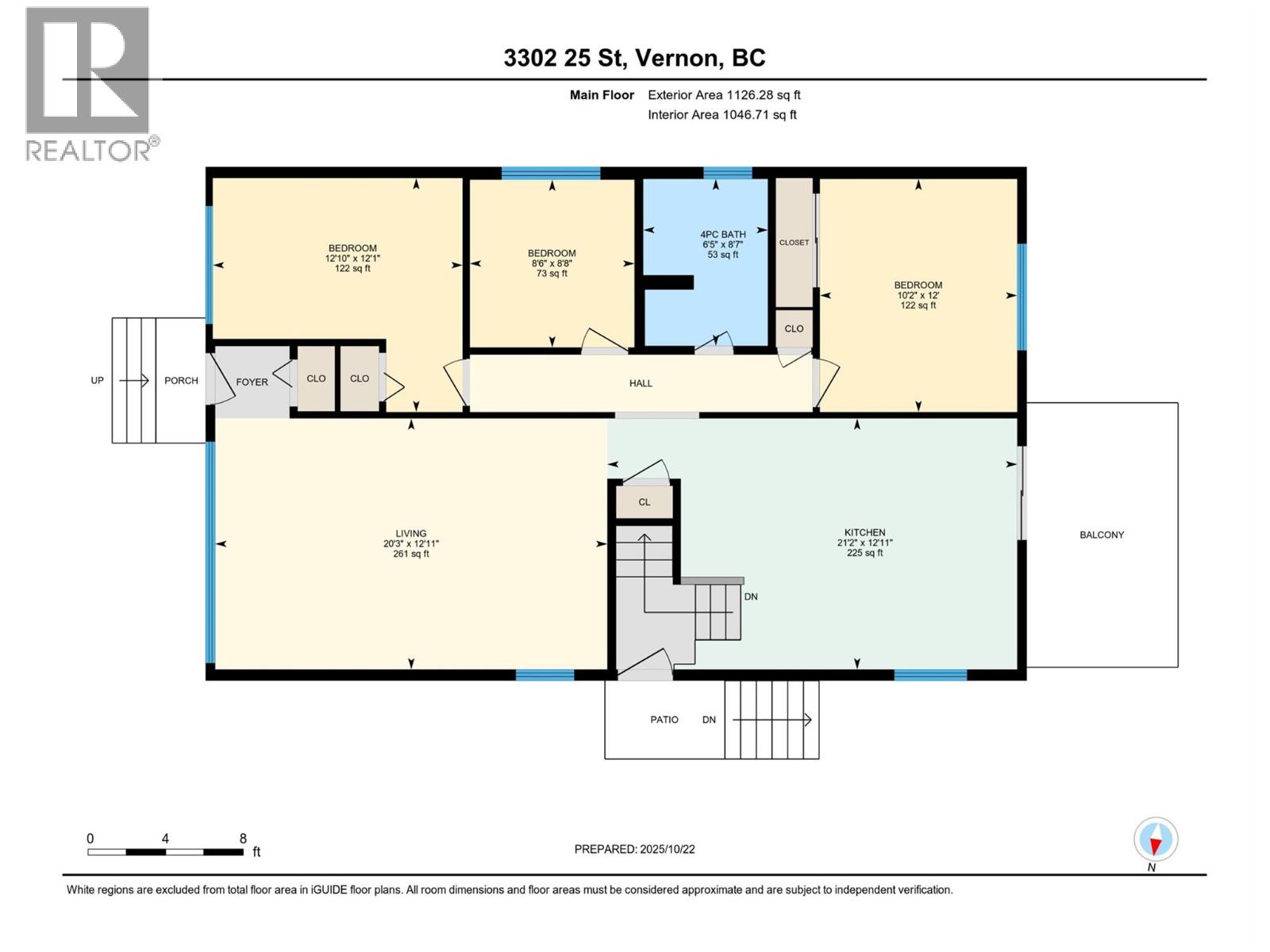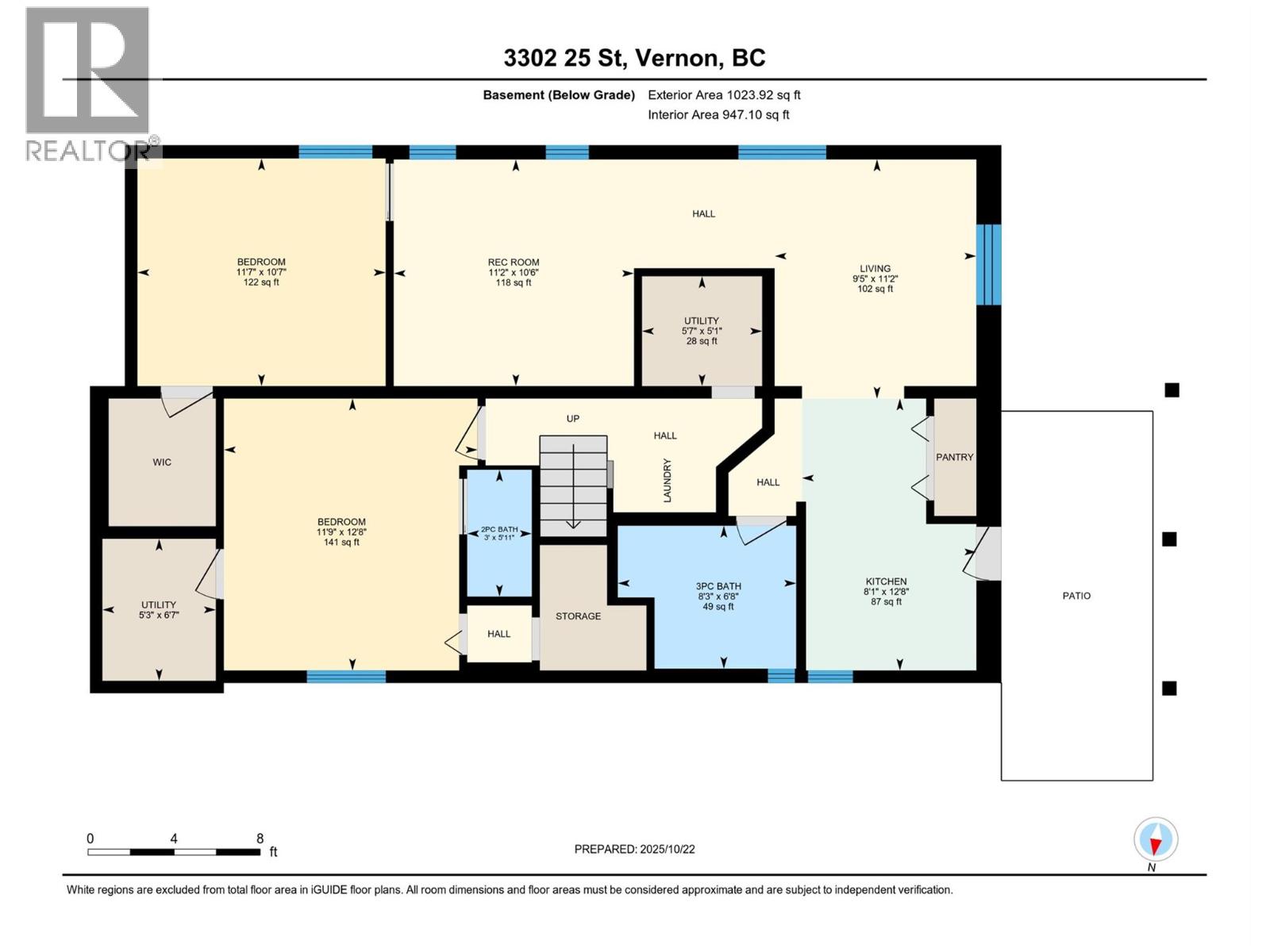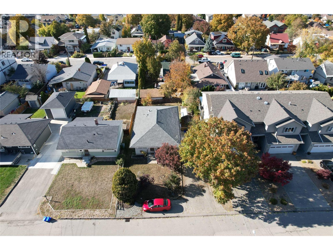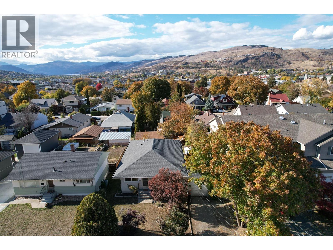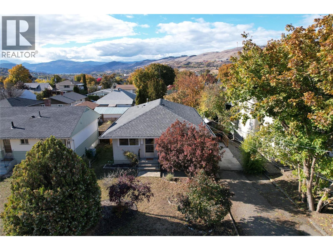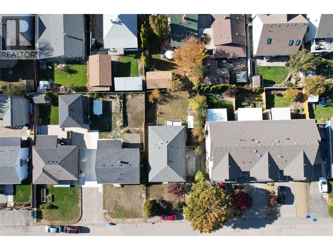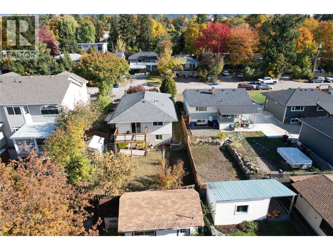3302 24 Street Vernon, British Columbia V1T 4N6
$649,900
This great East Hill home's main floor features three bedrooms, with an additional bedroom located in the basement, offering flexible living space. The updated kitchen features a modern island, tile backsplash, and stainless steel appliances. The large picture windows in the living room flood the space with natural light. The partially renovated 1-bedroom suite in the basement with a functional layout including a kitchen, living area, and recreation rooms—perfect as a mortgage helper. A new deck overlooks a fenced backyard with mature trees, offering privacy and a calm outdoor space. Recent upgrades include a new roof-2021, gutters, and soffits-2022, along with upgraded electrical service and plumbing- 2023. Located on quiet 24th Street, within easy walking distance of multiple schools, this charming 1960's property is an ideal starter home with potential rental income or a versatile family residence. (id:58444)
Property Details
| MLS® Number | 10366839 |
| Property Type | Single Family |
| Neigbourhood | East Hill |
| Amenities Near By | Schools, Shopping |
| Community Features | Family Oriented |
| Features | Level Lot, Central Island, One Balcony |
| Parking Space Total | 3 |
| View Type | Mountain View |
Building
| Bathroom Total | 3 |
| Bedrooms Total | 5 |
| Appliances | Refrigerator, Dryer, Range - Gas, Washer |
| Architectural Style | Ranch |
| Basement Type | Full |
| Constructed Date | 1959 |
| Construction Style Attachment | Detached |
| Exterior Finish | Stucco |
| Flooring Type | Laminate, Tile, Vinyl |
| Half Bath Total | 1 |
| Heating Type | Forced Air, See Remarks |
| Roof Material | Asphalt Shingle |
| Roof Style | Unknown |
| Stories Total | 1 |
| Size Interior | 2,079 Ft2 |
| Type | House |
| Utility Water | Municipal Water |
Land
| Access Type | Easy Access |
| Acreage | No |
| Fence Type | Fence |
| Land Amenities | Schools, Shopping |
| Landscape Features | Landscaped, Level |
| Sewer | Municipal Sewage System |
| Size Irregular | 0.11 |
| Size Total | 0.11 Ac|under 1 Acre |
| Size Total Text | 0.11 Ac|under 1 Acre |
| Zoning Type | Unknown |
Rooms
| Level | Type | Length | Width | Dimensions |
|---|---|---|---|---|
| Basement | Partial Bathroom | 5'9'' x 3' | ||
| Basement | Bedroom | 12'6'' x 11'8'' | ||
| Basement | Recreation Room | 10'5'' x 11'2'' | ||
| Basement | Utility Room | 5'1'' x 5'6'' | ||
| Main Level | Kitchen | 12'9'' x 21'1'' | ||
| Main Level | Living Room | 12'9'' x 20'2'' | ||
| Main Level | Full Bathroom | 8'6'' x 6'4'' | ||
| Main Level | Bedroom | 12' x 10'2'' | ||
| Main Level | Bedroom | 8'6'' x 8'5'' | ||
| Main Level | Primary Bedroom | 12'1'' x 12'9'' | ||
| Additional Accommodation | Full Bathroom | 6'6'' x 8'3'' | ||
| Additional Accommodation | Bedroom | 10'6'' x 11'5'' | ||
| Additional Accommodation | Kitchen | 12'6'' x 8'1'' | ||
| Additional Accommodation | Living Room | 11'2'' x 9'5'' |
https://www.realtor.ca/real-estate/29036822/3302-24-street-vernon-east-hill
Contact Us
Contact us for more information

Nicholas Lutsenko
5603 27th Street
Vernon, British Columbia V1T 8Z5
(250) 549-4161
(250) 549-7007
www.remaxvernon.com/

