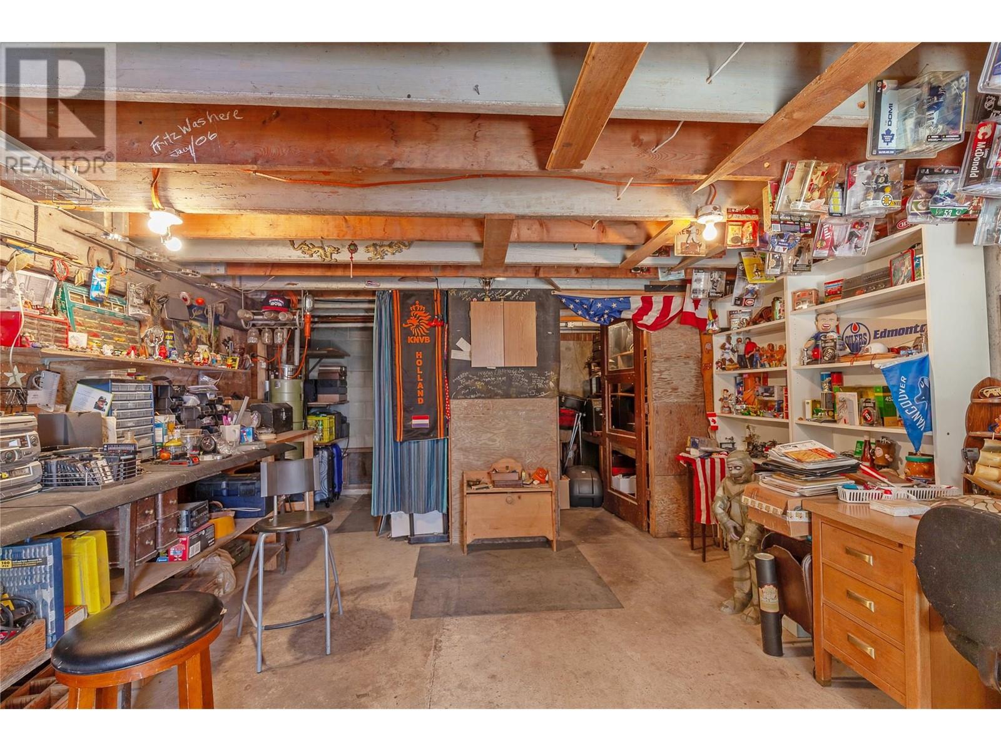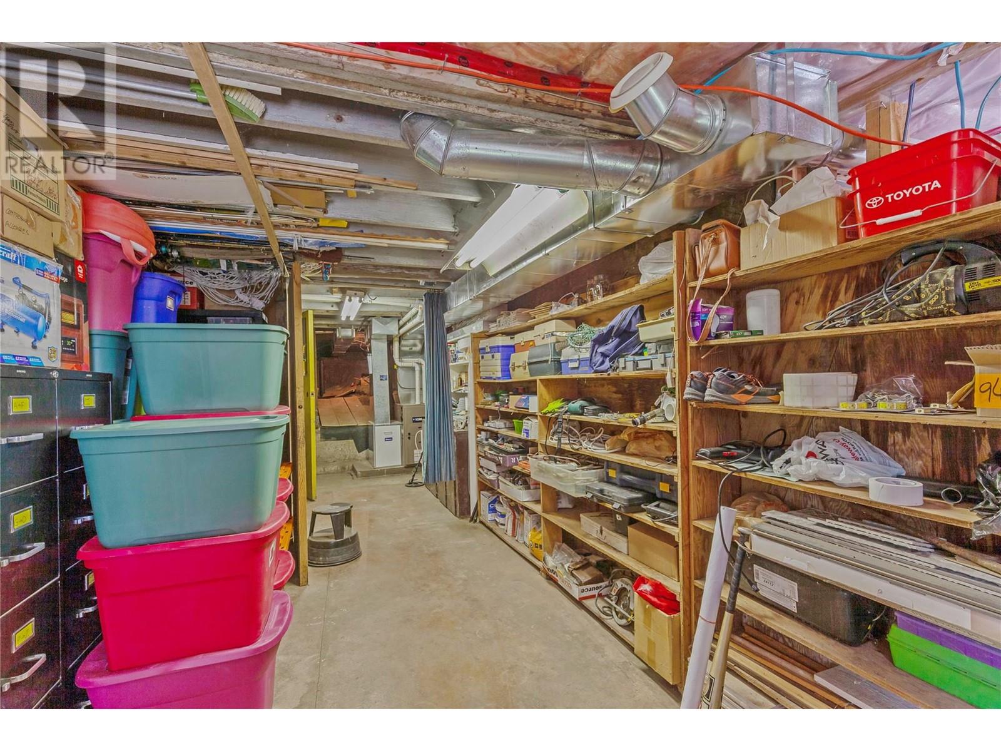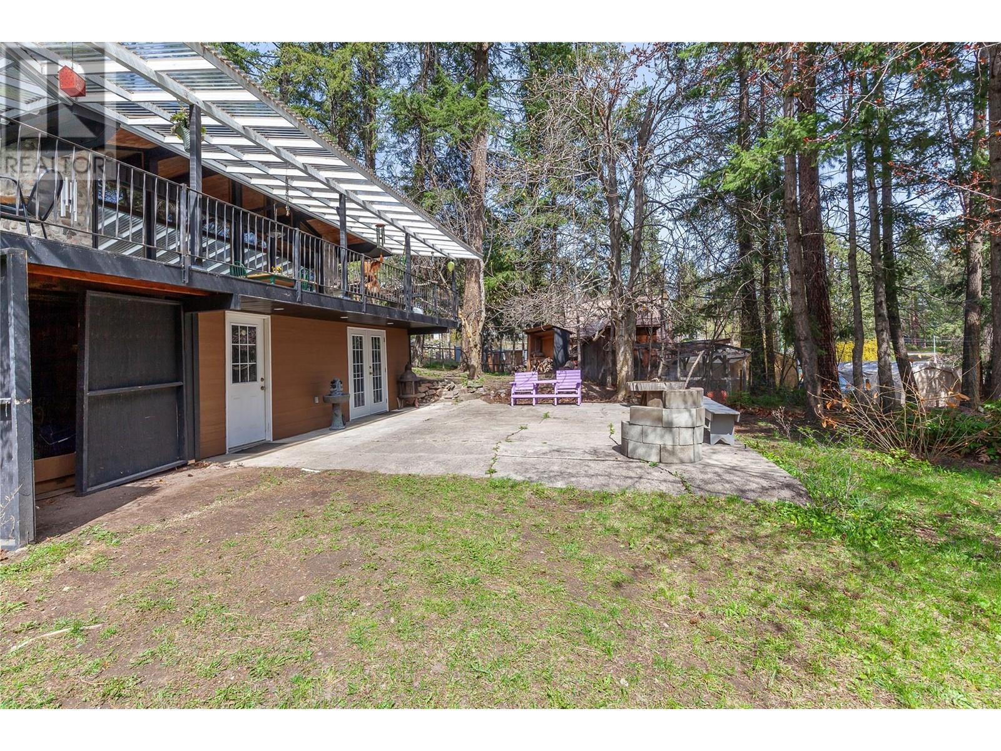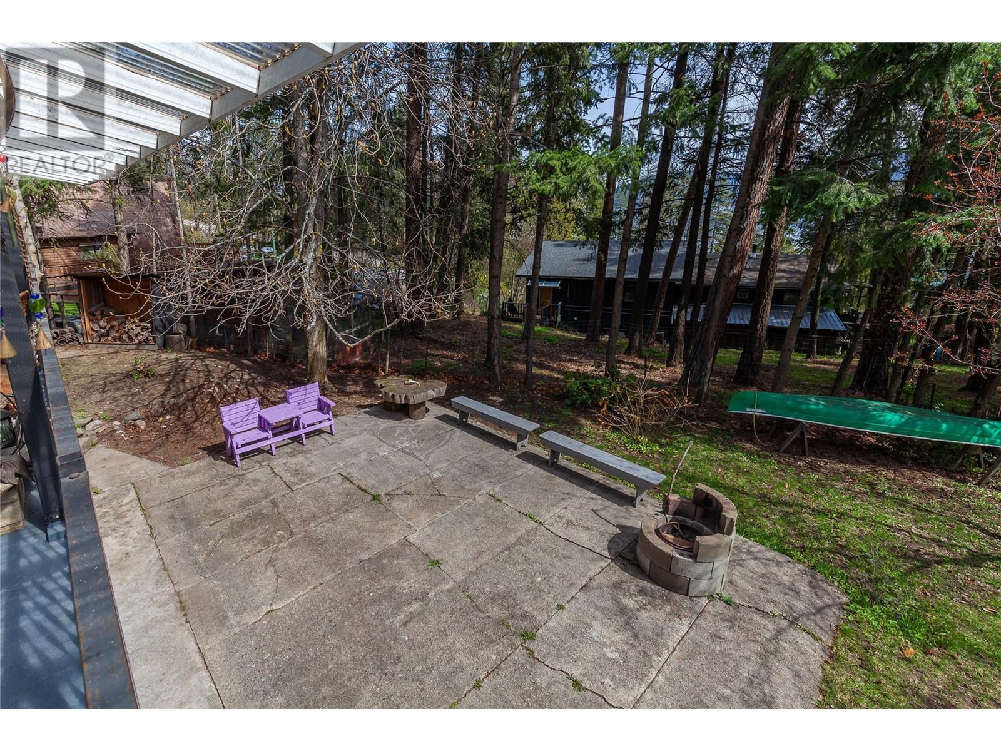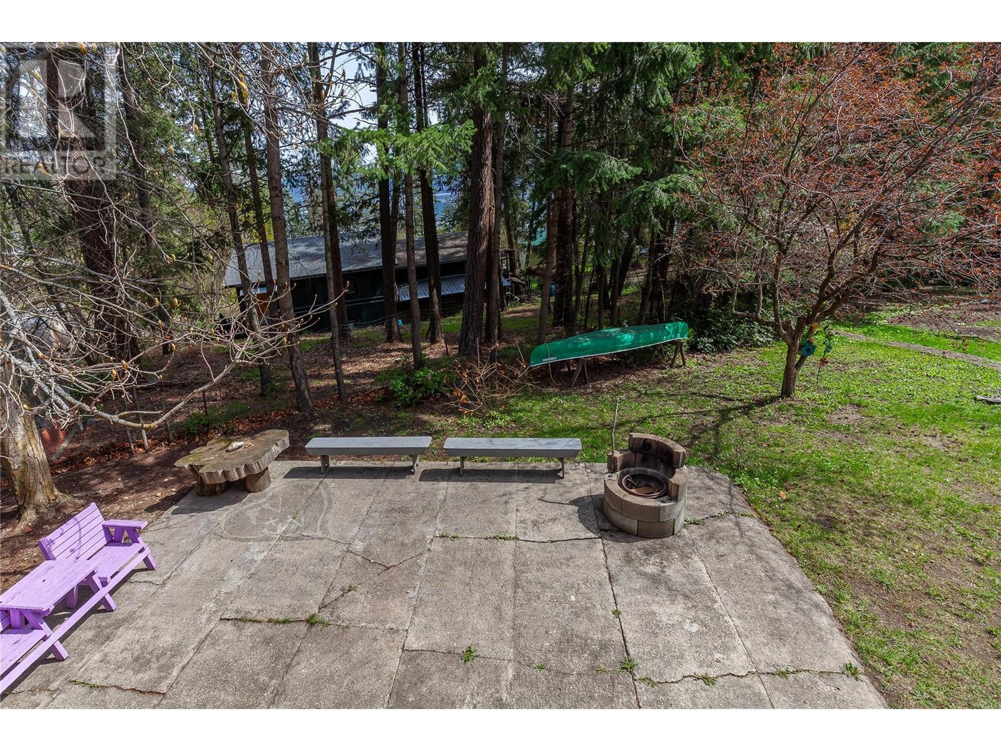331 Killarney Way Vernon, British Columbia V1H 2C5
$649,900
Welcome to Rainbow's End at Killiney Beach Park community- a quick 5 minute walk to Okanagan Lake and the Killiney Beach boat launch! Perfect abode for a family, retirees, or vacation[ers]- featuring a warm & inviting 2 bed, 1 bath rancher. Fully fenced & meticulously landscaped, this 0.55-acre lot has something for everyone in your family! Spend hours outside in the beautiful and functional yard, enjoy the peek-a-boo view of Okanagan Lake, grow vegetables in your own greenhouse, or enjoy apricots, apples & plums from your fruit trees! Then, kick back on your wrap around covered deck overlooking your private yard. Inviting you inside the well-cared for main house- the bright living room with oversized windows bathe the room with light, a handsome stone gas fireplace, renovated kitchen & bathroom & updated flooring complete the space. The dining room & kitchen both have direct access to the covered deck for seamless alfresco entertaining & dining. 2 spacious bedrooms, a renovated main bath, large mudroom & laundry area complete the main level. The basement is unfinished & awaits your ideas, perhaps a rental suite, an AirBnB or in-law suite; all mortgage helpers. This amazing location is in the heart of British Columbia’s beautiful Okanagan Valley, it's near the beach, boasts private park-like setting with fruit trees, garden & greenhouse all make this the perfect family lake house!Come experience this property for yourself, you will fall in love! (id:58444)
Property Details
| MLS® Number | 10343328 |
| Property Type | Single Family |
| Neigbourhood | Okanagan North |
| Amenities Near By | Golf Nearby, Recreation, Schools, Shopping, Ski Area |
| Community Features | Family Oriented, Rural Setting, Rentals Allowed |
| Features | Private Setting, Treed, Balcony |
| Parking Space Total | 5 |
| View Type | Lake View, Mountain View |
Building
| Bathroom Total | 1 |
| Bedrooms Total | 2 |
| Appliances | Refrigerator, Dishwasher, Dryer, Range - Electric, Microwave, Washer |
| Architectural Style | Ranch |
| Basement Type | Full |
| Constructed Date | 1972 |
| Construction Style Attachment | Detached |
| Exterior Finish | Stone |
| Fire Protection | Smoke Detector Only |
| Fireplace Present | Yes |
| Fireplace Type | Insert |
| Flooring Type | Carpeted, Laminate, Tile |
| Heating Type | Forced Air |
| Roof Material | Asphalt Shingle |
| Roof Style | Unknown |
| Stories Total | 1 |
| Size Interior | 1,479 Ft2 |
| Type | House |
| Utility Water | Municipal Water |
Parking
| R V | 1 |
Land
| Access Type | Easy Access |
| Acreage | No |
| Land Amenities | Golf Nearby, Recreation, Schools, Shopping, Ski Area |
| Landscape Features | Landscaped |
| Sewer | Septic Tank |
| Size Frontage | 178 Ft |
| Size Irregular | 0.56 |
| Size Total | 0.56 Ac|under 1 Acre |
| Size Total Text | 0.56 Ac|under 1 Acre |
| Zoning Type | Unknown |
Rooms
| Level | Type | Length | Width | Dimensions |
|---|---|---|---|---|
| Main Level | Pantry | 6'9'' x 4'7'' | ||
| Main Level | Mud Room | 13'5'' x 12'1'' | ||
| Main Level | Laundry Room | 12'1'' x 5'2'' | ||
| Main Level | 4pc Bathroom | 9'7'' x 7'7'' | ||
| Main Level | Bedroom | 14'8'' x 11'8'' | ||
| Main Level | Primary Bedroom | 16'5'' x 12'2'' | ||
| Main Level | Dining Room | 19'5'' x 10'1'' | ||
| Main Level | Living Room | 20'5'' x 15'3'' | ||
| Main Level | Kitchen | 13'3'' x 12'0'' |
https://www.realtor.ca/real-estate/28184203/331-killarney-way-vernon-okanagan-north
Contact Us
Contact us for more information

Justin Love
#1100 - 1631 Dickson Avenue
Kelowna, British Columbia V1Y 0B5
(888) 828-8447
www.onereal.com/



































