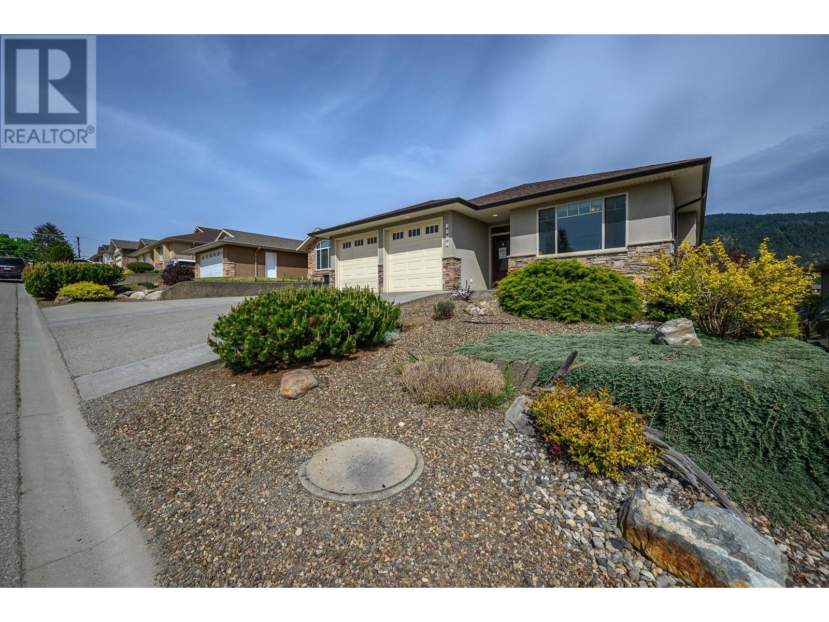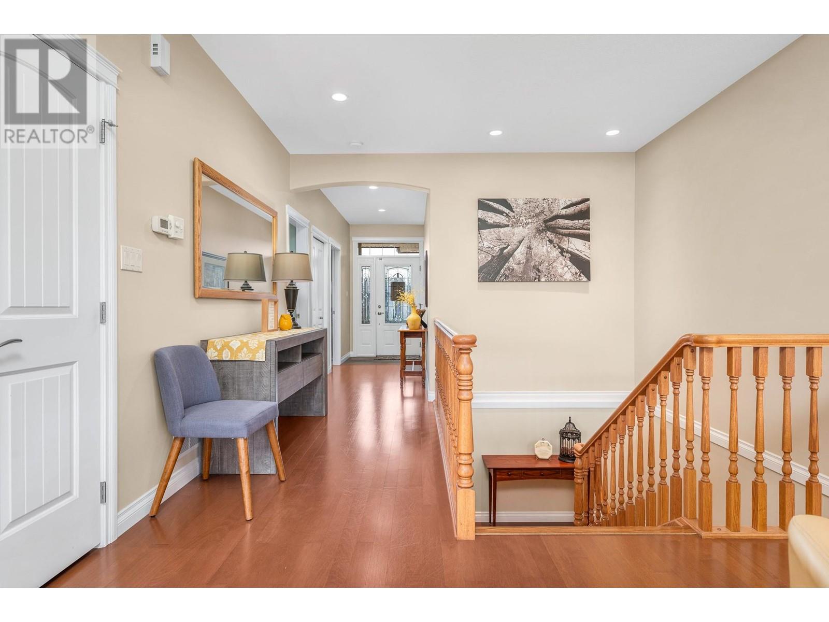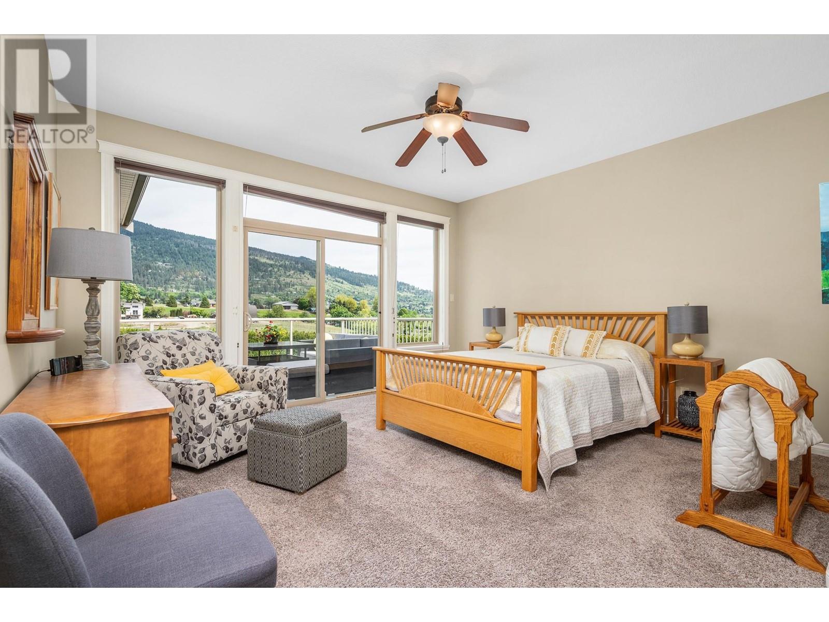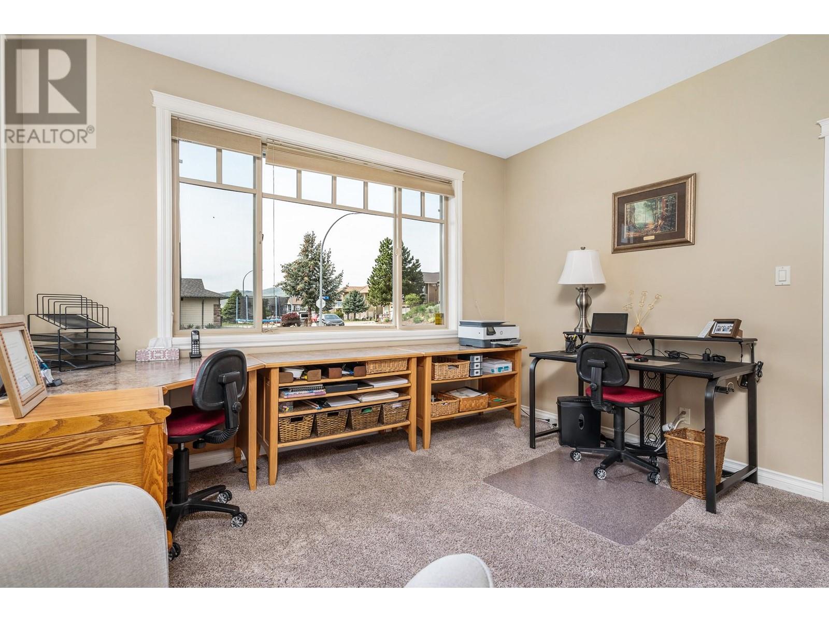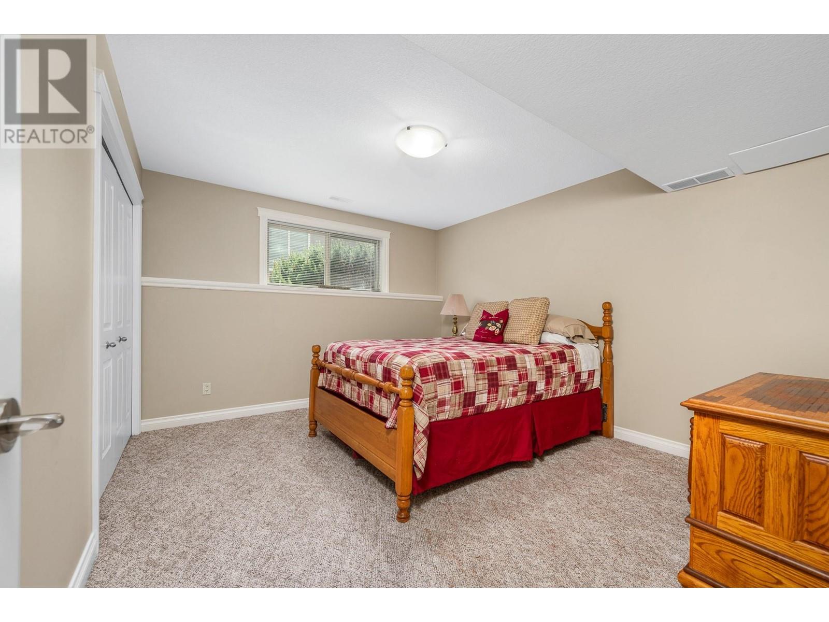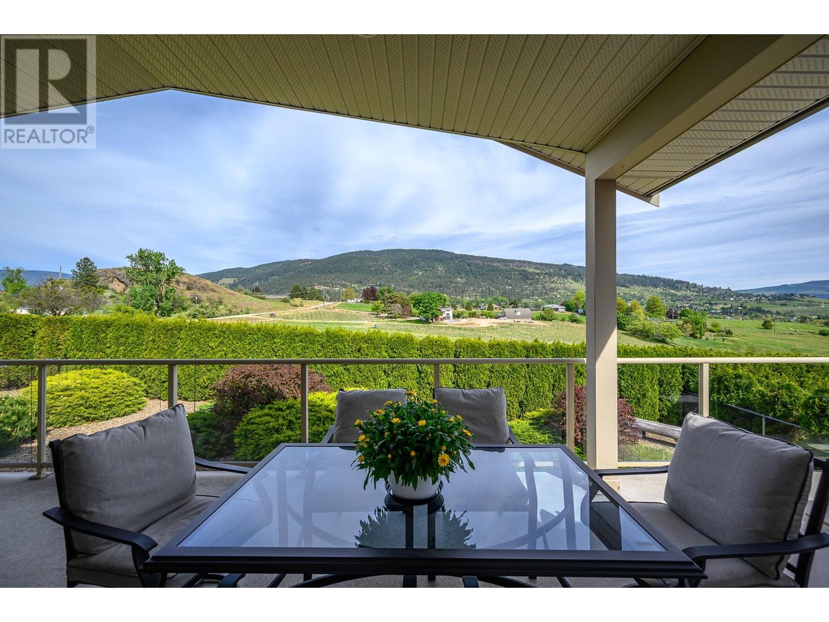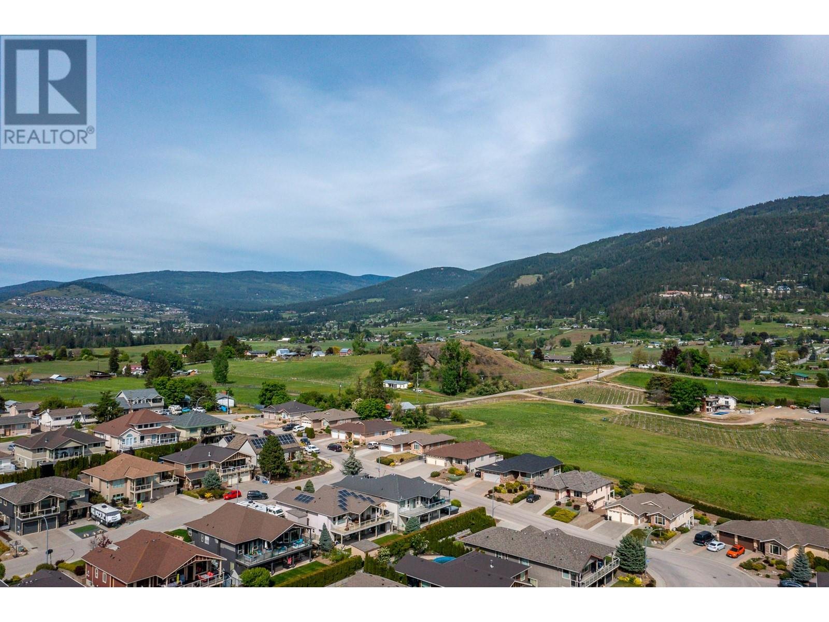3317 9 Street Vernon, British Columbia V1T 9V7
$1,049,000
*OPEN HOUSE 12-2pm Sunday May 18*Experience unobstructed valley views from this well-maintained 4-bedroom, 3-bathroom rancher walk-out in East Hill. The main level features a spacious open-concept living area with expansive windows that flood the space with natural light. The kitchen seamlessly flows into the dining & living areas, perfect for entertaining. Retreat to the large primary bedroom, featuring a luxurious ensuite with soaker tub, separate stand-up shower, double sinks, and a sliding glass door leading to the deck, offering serene valley vistas. A versatile second bedroom on this level can serve as a guest room or home office. The spacious laundry room provides direct access to the double-car garage, ensuring convenient single-level living. Descend to the bright walk-out basement to discover a massive games/rec room complete with a pool table that stays with the home, two generously sized bedrooms, & a beautifully landscaped yard. Additionally, an expansive 427 sq ft unfinished media room awaits your personal touch—ideal for a home theater, gym, or additional living space. The property also features an irrigation system to keep your garden lush & vibrant. Situated in one of East Hill's most desirable areas, enjoy proximity to schools, parks, & all that Vernon has to offer. This home combines breathtaking views, functional living spaces, & a prime location—making it a rare find in East Hill. Don't miss the opportunity to make this exceptional property your new home. (id:58444)
Open House
This property has open houses!
12:00 pm
Ends at:2:00 pm
Property Details
| MLS® Number | 10347667 |
| Property Type | Single Family |
| Neigbourhood | East Hill |
| Features | Central Island, One Balcony |
| Parking Space Total | 5 |
| View Type | Mountain View, View (panoramic) |
Building
| Bathroom Total | 3 |
| Bedrooms Total | 4 |
| Appliances | Refrigerator, Dishwasher, Dryer, Range - Electric, Washer |
| Architectural Style | Ranch |
| Basement Type | Full |
| Constructed Date | 2006 |
| Construction Style Attachment | Detached |
| Cooling Type | Central Air Conditioning |
| Exterior Finish | Brick, Stucco |
| Fire Protection | Smoke Detector Only |
| Fireplace Fuel | Gas |
| Fireplace Present | Yes |
| Fireplace Type | Unknown |
| Flooring Type | Carpeted, Hardwood, Linoleum |
| Heating Type | Forced Air, See Remarks |
| Roof Material | Asphalt Shingle |
| Roof Style | Unknown |
| Stories Total | 2 |
| Size Interior | 2,879 Ft2 |
| Type | House |
| Utility Water | Municipal Water |
Parking
| See Remarks | |
| Attached Garage | 2 |
Land
| Acreage | No |
| Fence Type | Fence |
| Landscape Features | Underground Sprinkler |
| Sewer | Municipal Sewage System |
| Size Irregular | 0.14 |
| Size Total | 0.14 Ac|under 1 Acre |
| Size Total Text | 0.14 Ac|under 1 Acre |
| Zoning Type | Unknown |
Rooms
| Level | Type | Length | Width | Dimensions |
|---|---|---|---|---|
| Basement | Bedroom | 13'3'' x 11'5'' | ||
| Basement | 4pc Bathroom | 5'10'' x 11'2'' | ||
| Basement | Bedroom | 11'6'' x 13'9'' | ||
| Basement | Recreation Room | 21' x 38' | ||
| Main Level | 5pc Ensuite Bath | 11'5'' x 14'1'' | ||
| Main Level | Bedroom | 13'10'' x 12'7'' | ||
| Main Level | Primary Bedroom | 14'11'' x 14'9'' | ||
| Main Level | 3pc Bathroom | 4'11'' x 14'1'' | ||
| Main Level | Laundry Room | 8'9'' x 13'5'' | ||
| Main Level | Living Room | 18'5'' x 14'6'' | ||
| Main Level | Dining Room | 10'4'' x 13'3'' | ||
| Main Level | Kitchen | 12'8'' x 11'10'' |
https://www.realtor.ca/real-estate/28305048/3317-9-street-vernon-east-hill
Contact Us
Contact us for more information

Heather Angel
4007 - 32nd Street
Vernon, British Columbia V1T 5P2
(250) 545-5371
(250) 542-3381




