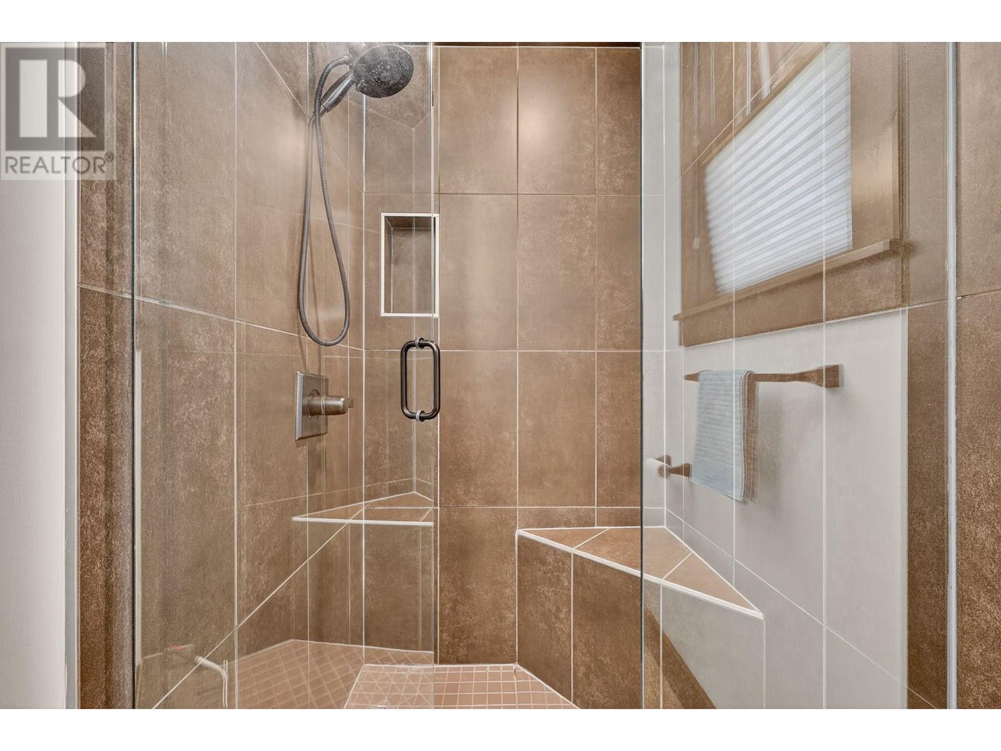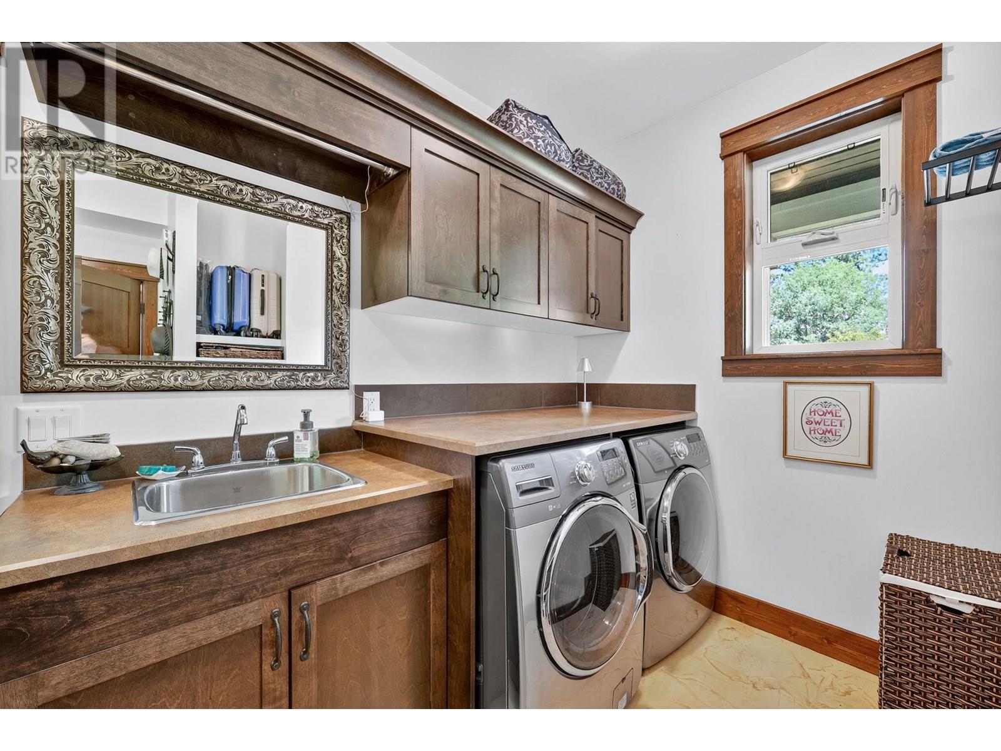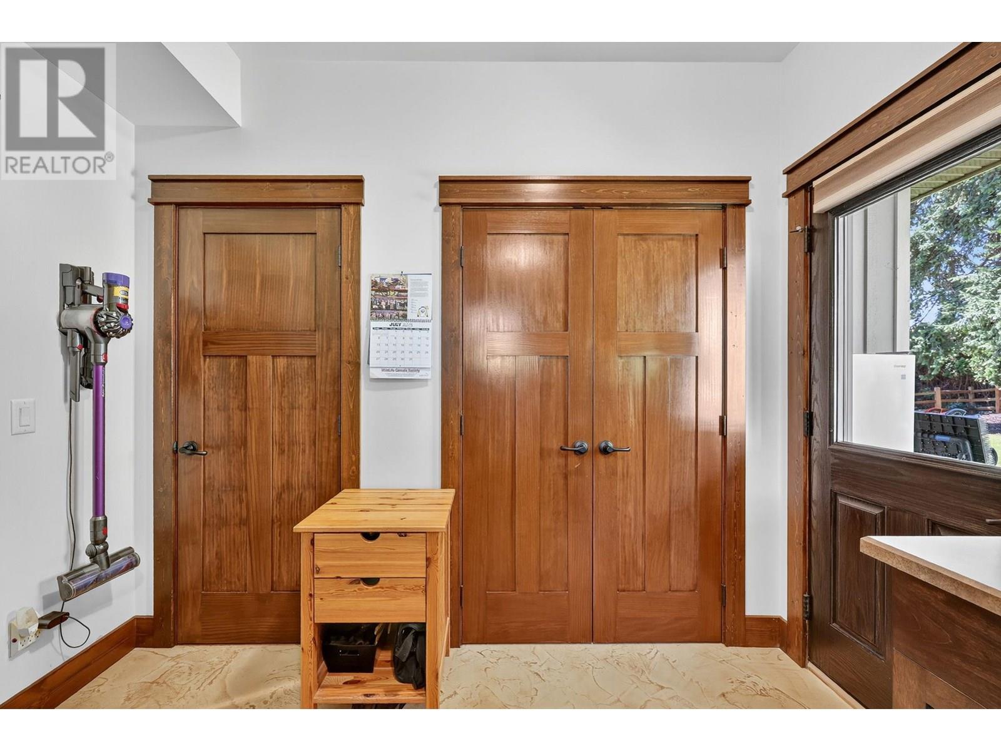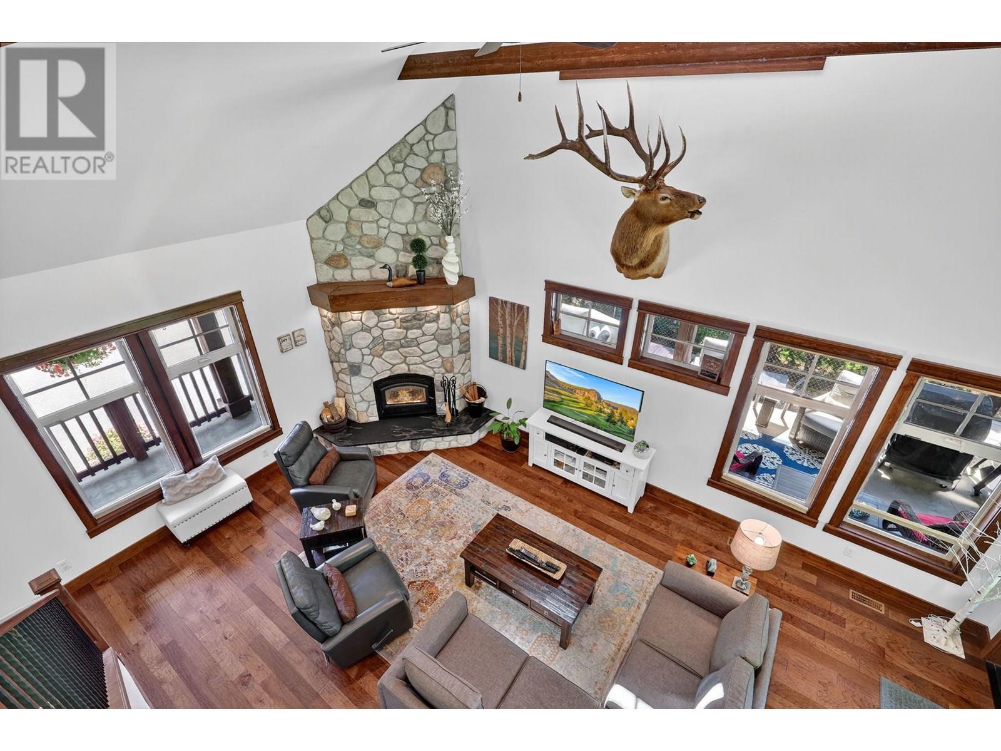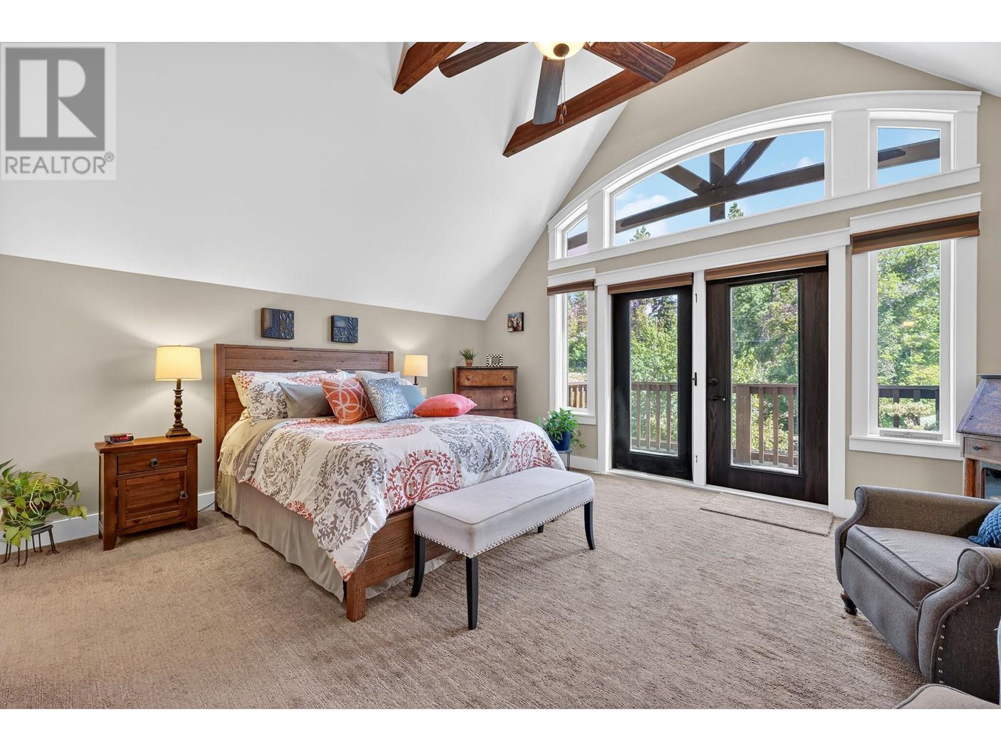3336 Hall Road Kelowna, British Columbia V1W 2T2
$1,595,900
Spectacular & Rare Find! Immaculate 1.5 Storey Home on a .4 Acre Lot in the Hall Rd area! Built in 2012, this meticulous home offers the perfect blend of modern comfort and timeless charm. Nestled on a beautifully landscaped lot, it boasts incredible curb appeal, wrap-around deck, and functional open concept. Vaulted ceilings and a cozy wood-burning fireplace with a slate hearth and river stone-style chimney—create the ultimate rustic elegance. The gourmet kitchen is a chef’s dream, featuring granite countertops, a large island, brick backsplash, stainless steel appliances, and a custom bespoke range hood. The open-concept dining area flows seamlessly from the kitchen and opens onto the expansive deck and private yard through French doors—perfect for gatherings and summer evenings. The primary suite is stunning with soaring vaulted ceilings, a luxurious en-suite, walk-in closet, and access to a private deck. The second bedroom upstairs comes complete with it's own ensuite with tub/shower combo. The third bedroom is conveniently located on the main floor near the full main bathroom and a spacious laundry room with ample counter space and a sink. Downstairs, discover a bright and modern in-law suite complete with large windows offering tons of natural light, a fully equipped kitchen, private laundry, nice sized bedroom, and covered private access. RV parking, an oversized double heated garage with 220 wiring, as well as a double carport. Truly move-in ready! (id:58444)
Property Details
| MLS® Number | 10355238 |
| Property Type | Single Family |
| Neigbourhood | South East Kelowna |
| Features | One Balcony |
| Parking Space Total | 8 |
Building
| Bathroom Total | 4 |
| Bedrooms Total | 4 |
| Appliances | Refrigerator, Dishwasher, Dryer, Range - Gas, Microwave, Washer |
| Constructed Date | 2012 |
| Construction Style Attachment | Detached |
| Cooling Type | Central Air Conditioning |
| Exterior Finish | Other |
| Fireplace Fuel | Wood |
| Fireplace Present | Yes |
| Fireplace Type | Conventional |
| Flooring Type | Carpeted, Hardwood, Tile |
| Heating Type | Forced Air, See Remarks |
| Roof Material | Asphalt Shingle |
| Roof Style | Unknown |
| Stories Total | 2 |
| Size Interior | 3,410 Ft2 |
| Type | House |
| Utility Water | Municipal Water |
Parking
| Detached Garage | 2 |
| Heated Garage |
Land
| Acreage | No |
| Landscape Features | Underground Sprinkler |
| Sewer | Septic Tank |
| Size Frontage | 81 Ft |
| Size Irregular | 0.4 |
| Size Total | 0.4 Ac|under 1 Acre |
| Size Total Text | 0.4 Ac|under 1 Acre |
| Zoning Type | Unknown |
Rooms
| Level | Type | Length | Width | Dimensions |
|---|---|---|---|---|
| Second Level | 4pc Ensuite Bath | 5'1'' x 7'9'' | ||
| Second Level | Bedroom | 11'11'' x 10'6'' | ||
| Second Level | Other | 6'5'' x 9'0'' | ||
| Second Level | 5pc Ensuite Bath | Measurements not available | ||
| Second Level | Primary Bedroom | 16'1'' x 17'0'' | ||
| Basement | Family Room | 15'1'' x 23'4'' | ||
| Basement | Laundry Room | 12'5'' x 7'11'' | ||
| Basement | Full Bathroom | 9'8'' x 5' | ||
| Basement | Bedroom | 10'6'' x 9'3'' | ||
| Main Level | Laundry Room | 9'11'' x 10'0'' | ||
| Main Level | Full Bathroom | Measurements not available | ||
| Main Level | Bedroom | 11'8'' x 16'10'' | ||
| Main Level | Living Room | 24'5'' x 16'0'' | ||
| Main Level | Dining Room | 14'0'' x 8'0'' | ||
| Main Level | Kitchen | 13'2'' x 14'0'' | ||
| Secondary Dwelling Unit | Kitchen | 15'8'' x 8'6'' | ||
| Secondary Dwelling Unit | Living Room | 15'8'' x 15'8'' |
https://www.realtor.ca/real-estate/28581698/3336-hall-road-kelowna-south-east-kelowna
Contact Us
Contact us for more information

Jeff Michaud
www.royallepagekelowna.com/
#1 - 1890 Cooper Road
Kelowna, British Columbia V1Y 8B7
(250) 860-1100
(250) 860-0595
royallepagekelowna.com/






























