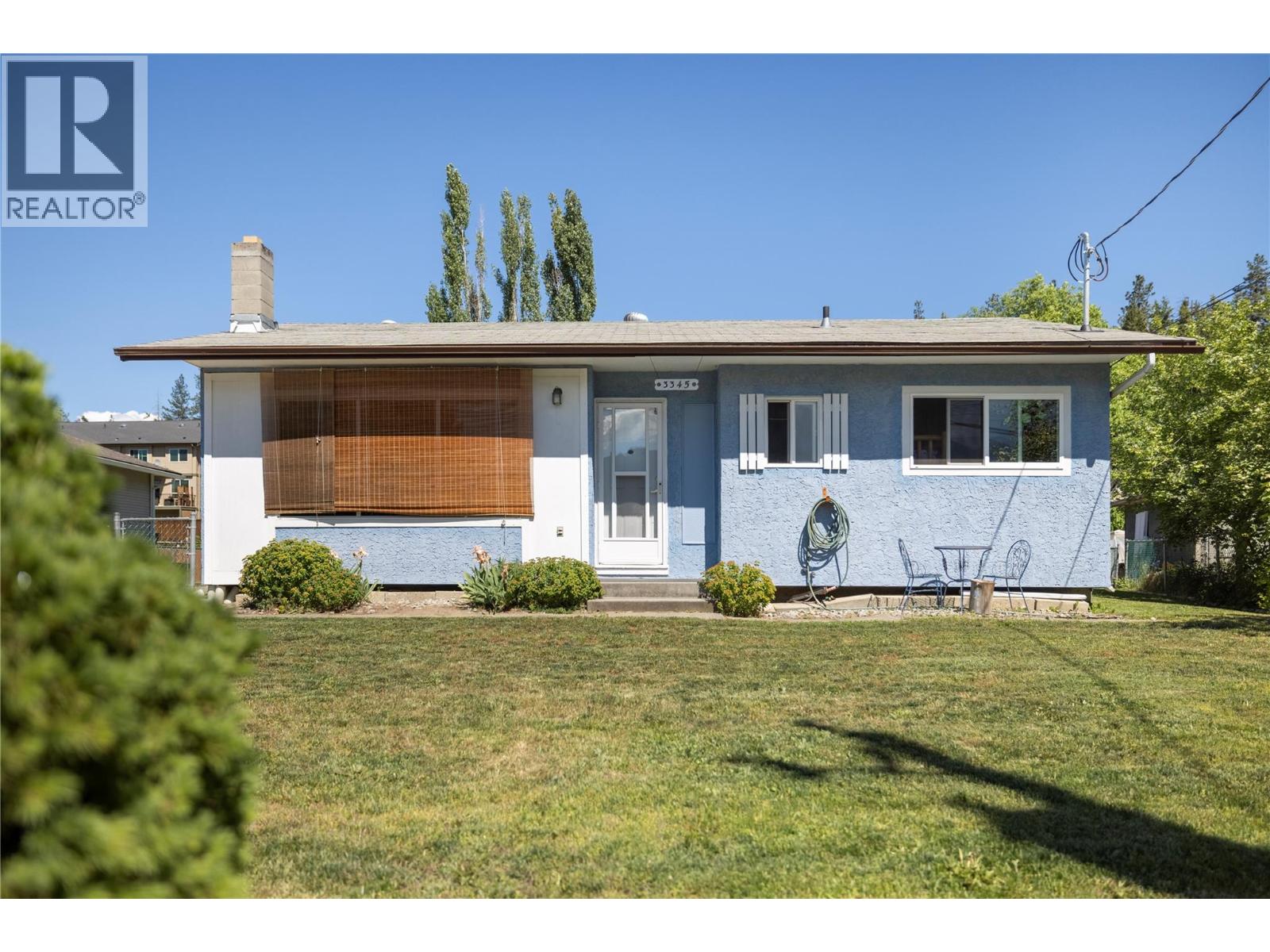3345 Belaire Drive Armstrong, British Columbia V0E 1B4
$485,000
Welcome to this nicely maintained 2-bedroom home, an ideal retreat for the empty nesters or small family seeking comfort and convenience. Nestled on a spacious lot, this charming residence features a generous 12x30 covered rear patio, perfect for enjoying morning coffee or hosting gatherings with family and friends. The concrete driveway leads to a single detached garage, providing ample storage and parking space. Inside, you'll find a cozy living environment enhanced by central air conditioning, ensuring year-round comfort. The home is conveniently located near Highland Park Elementary and Armstrong Elementary, making it an excellent choice for those who may have a young child. With a variety of shopping options just minutes away, you'll enjoy the ease of access to all your daily needs. Additionally, a new hot water tank was installed in 2024, adding to the home's appeal. This property is not just a house; it's a place to create lasting memories. Don’t miss your chance to make this lovely home your own! (id:58444)
Property Details
| MLS® Number | 10358396 |
| Property Type | Single Family |
| Neigbourhood | Armstrong/ Spall. |
| Parking Space Total | 4 |
Building
| Bathroom Total | 1 |
| Bedrooms Total | 2 |
| Architectural Style | Ranch |
| Basement Type | Crawl Space |
| Constructed Date | 1973 |
| Construction Style Attachment | Detached |
| Cooling Type | Central Air Conditioning |
| Exterior Finish | Stucco |
| Flooring Type | Mixed Flooring |
| Heating Type | Forced Air |
| Roof Material | Asphalt Shingle |
| Roof Style | Unknown |
| Stories Total | 1 |
| Size Interior | 910 Ft2 |
| Type | House |
| Utility Water | Municipal Water |
Parking
| Additional Parking |
Land
| Acreage | No |
| Size Irregular | 0.18 |
| Size Total | 0.18 Ac|under 1 Acre |
| Size Total Text | 0.18 Ac|under 1 Acre |
| Zoning Type | Residential |
Rooms
| Level | Type | Length | Width | Dimensions |
|---|---|---|---|---|
| Main Level | Laundry Room | 12'0'' x 8'5'' | ||
| Main Level | Living Room | 18'5'' x 12'2'' | ||
| Main Level | 4pc Bathroom | 8'7'' x 6'0'' | ||
| Main Level | Bedroom | 12'2'' x 9'0'' | ||
| Main Level | Primary Bedroom | 12'6'' x 9'7'' | ||
| Main Level | Kitchen | 13'7'' x 12'9'' |
https://www.realtor.ca/real-estate/28697423/3345-belaire-drive-armstrong-armstrong-spall
Contact Us
Contact us for more information

Tom Van Gelder
www.3pr.ca/
4201-27th Street
Vernon, British Columbia V1T 4Y3
(250) 503-2246
(250) 503-2267
www.3pr.ca/




































