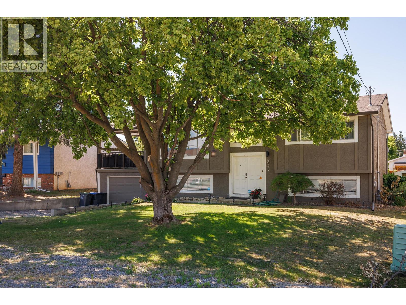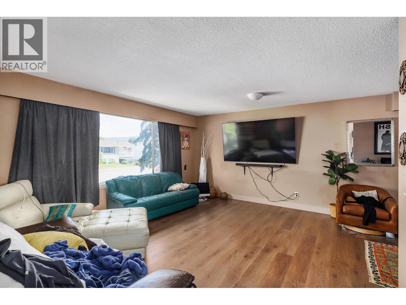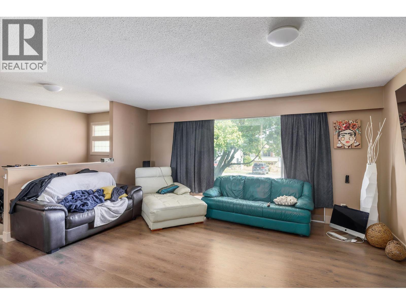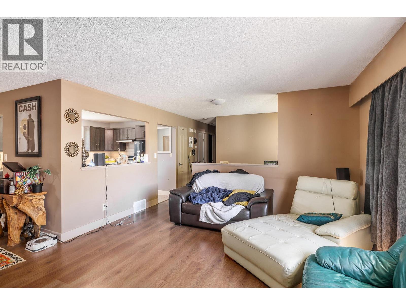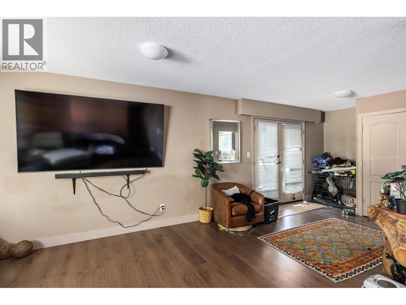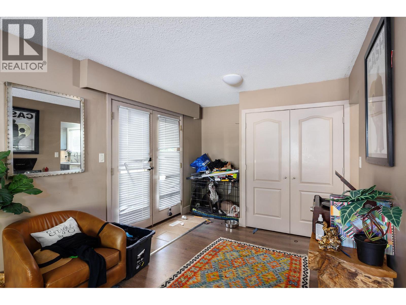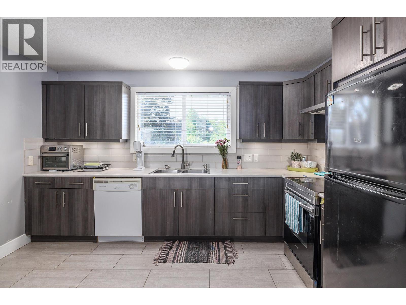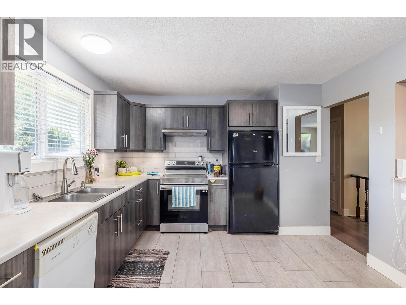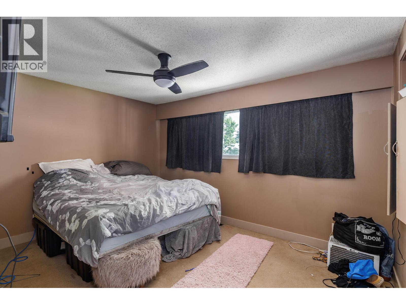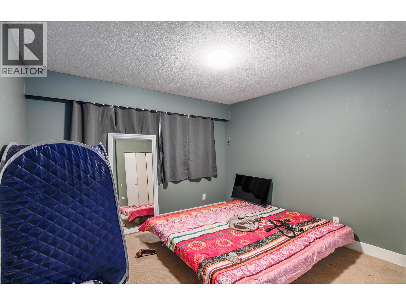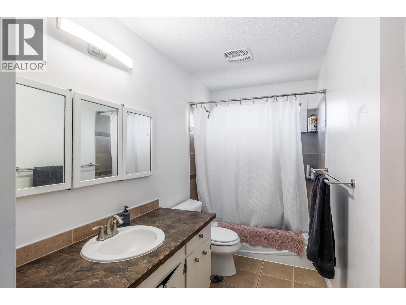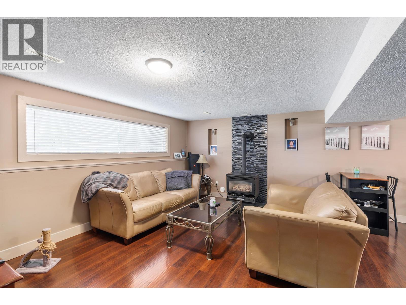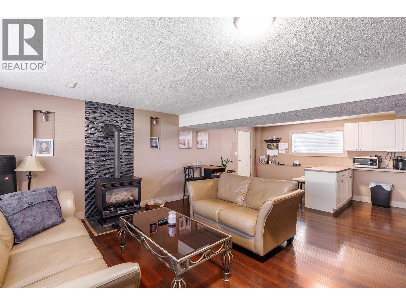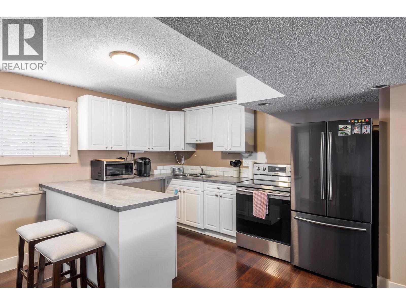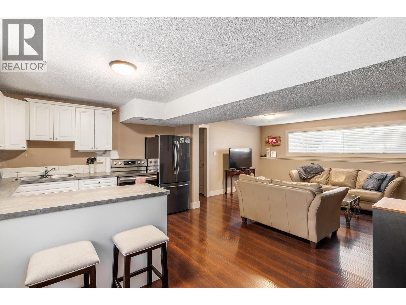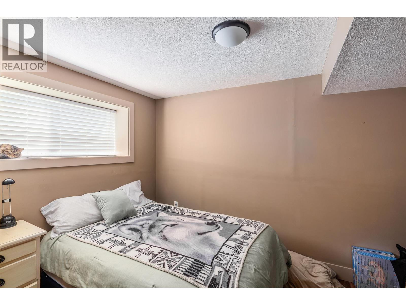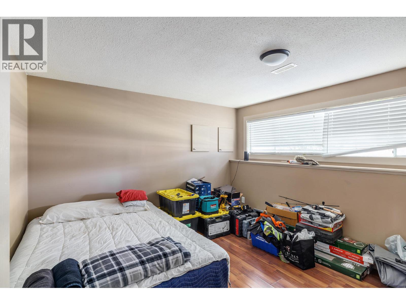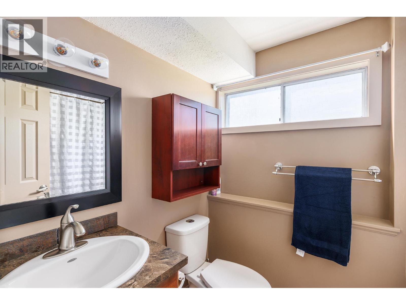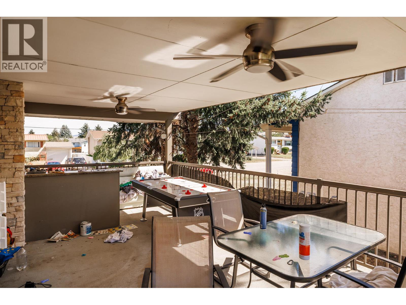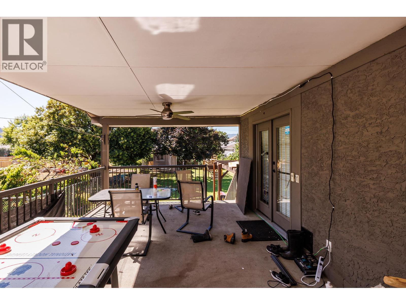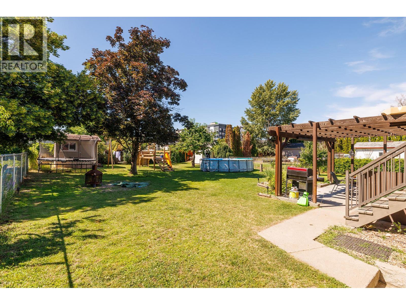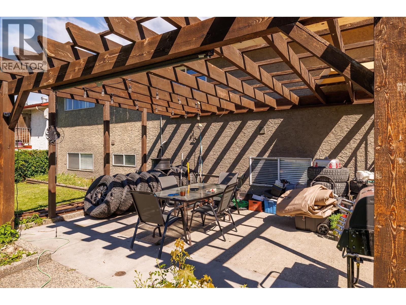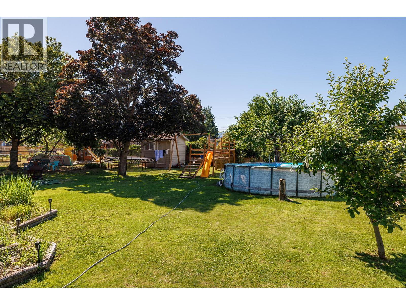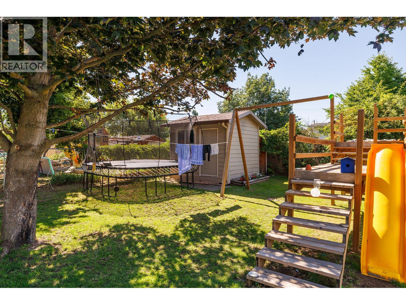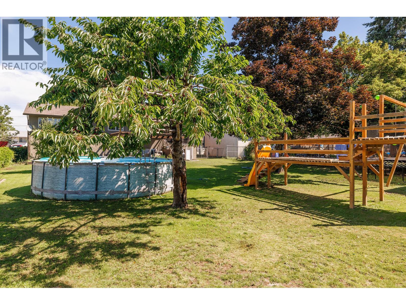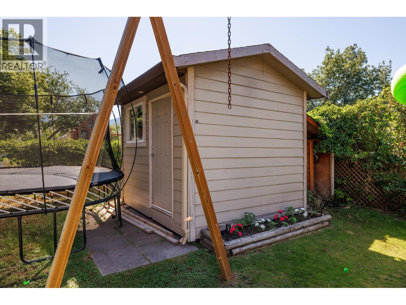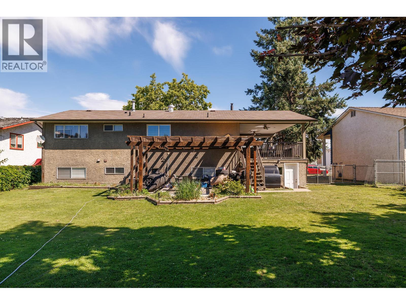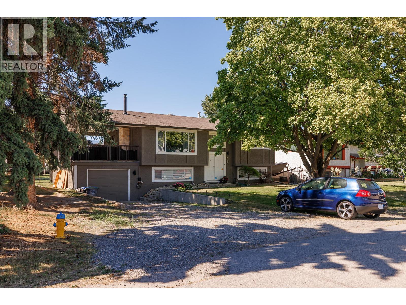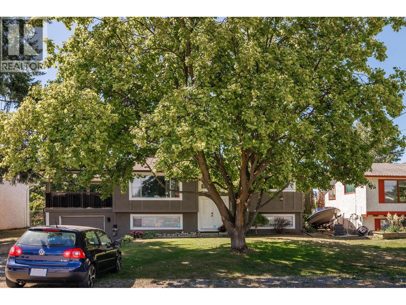335 Dudgeon Road Kelowna, British Columbia V1X 2L1
$750,000
Spacious family home in a desirable neighbourhood! This property features a main level with a living, dining area, kitchen with pantry, covered deck, full bath, laundry room and two bedrooms with laminate and tile flooring. The lower level boasts an open concept mortgage helper suite with a kitchen, living area, pantry, two bedrooms, full bath, gas fireplace and new appliances in the laundry room. Outside, enjoy a pool-sized yard with a pergola, powered shed with shop potential, backyard access for convenience, garage with power and plumbing, underground irrigation, and fruit trees. Additional features include central air conditioning, a fully fenced yard, play structure, and plenty of parking. Take advantage of this fantastic opportunity to make this house your home! (id:58444)
Property Details
| MLS® Number | 10355504 |
| Property Type | Single Family |
| Neigbourhood | Rutland North |
| Community Features | Pets Allowed |
| Parking Space Total | 5 |
Building
| Bathroom Total | 2 |
| Bedrooms Total | 4 |
| Appliances | Refrigerator, Dishwasher, Dryer, Range - Electric, Washer |
| Basement Type | Full |
| Constructed Date | 1972 |
| Construction Style Attachment | Detached |
| Cooling Type | Central Air Conditioning |
| Exterior Finish | Stucco |
| Fireplace Present | Yes |
| Fireplace Total | 1 |
| Fireplace Type | Free Standing Metal |
| Flooring Type | Carpeted, Laminate, Linoleum |
| Heating Type | Forced Air, See Remarks |
| Roof Material | Asphalt Shingle |
| Roof Style | Unknown |
| Stories Total | 2 |
| Size Interior | 2,049 Ft2 |
| Type | House |
| Utility Water | Irrigation District |
Parking
| See Remarks | |
| Additional Parking | |
| Attached Garage | 1 |
Land
| Acreage | No |
| Fence Type | Fence |
| Sewer | Municipal Sewage System |
| Size Frontage | 70 Ft |
| Size Irregular | 0.24 |
| Size Total | 0.24 Ac|under 1 Acre |
| Size Total Text | 0.24 Ac|under 1 Acre |
| Zoning Type | Unknown |
Rooms
| Level | Type | Length | Width | Dimensions |
|---|---|---|---|---|
| Basement | Laundry Room | 6' x 11'3'' | ||
| Basement | 3pc Bathroom | 5'5'' x 7'5'' | ||
| Basement | Bedroom | 10'10'' x 7'8'' | ||
| Basement | Bedroom | 12'6'' x 11'1'' | ||
| Basement | Living Room | 11'10'' x 16'4'' | ||
| Basement | Kitchen | 16'3'' x 12'1'' | ||
| Main Level | Laundry Room | 8' x 4' | ||
| Main Level | 4pc Bathroom | 8' x 6' | ||
| Main Level | Bedroom | 10'4'' x 13'3'' | ||
| Main Level | Primary Bedroom | 10'11'' x 11'0'' | ||
| Main Level | Kitchen | 11'2'' x 13'3'' | ||
| Main Level | Dining Room | 9'4'' x 11'4'' | ||
| Main Level | Living Room | 14'0'' x 16'5'' |
https://www.realtor.ca/real-estate/28586096/335-dudgeon-road-kelowna-rutland-north
Contact Us
Contact us for more information

Kevin Chepil
Personal Real Estate Corporation
www.facebook.com/2PercentRealtyKelowna/
linkedin.com/in/kevin-chepil
twitter.com/2PercentKelowna
www.instagram.com/kevin_chepil_2_percent_realty/
www.kevinchepil.ca/team
106 - 460 Doyle Avenue
Kelowna, British Columbia V1Y 0C2
(778) 760-9073
www.2percentinterior.ca/

