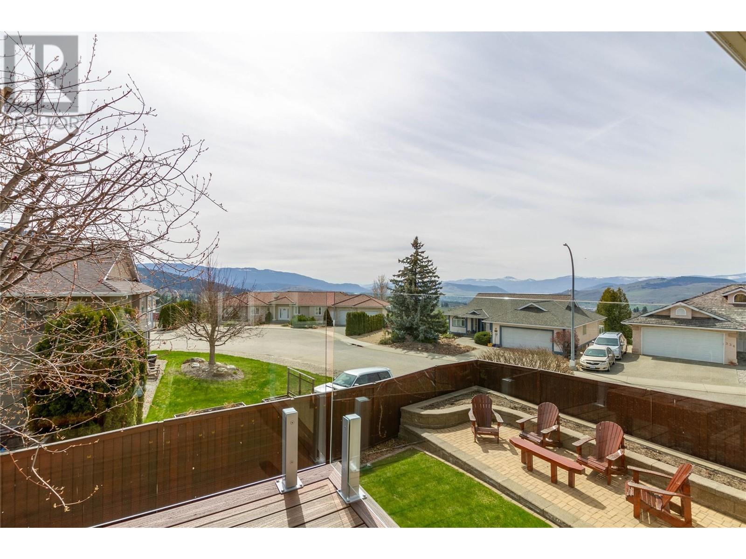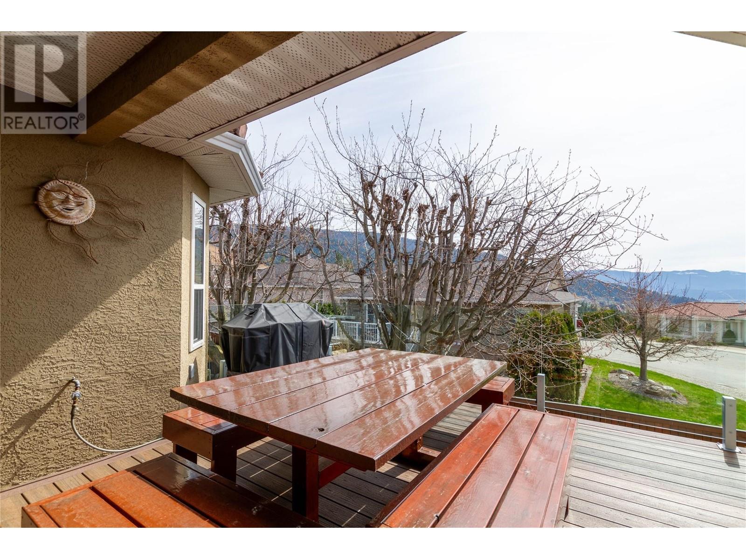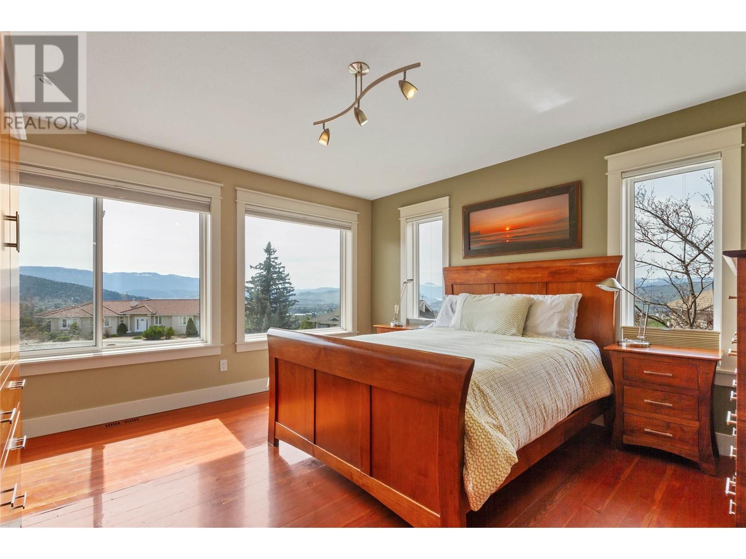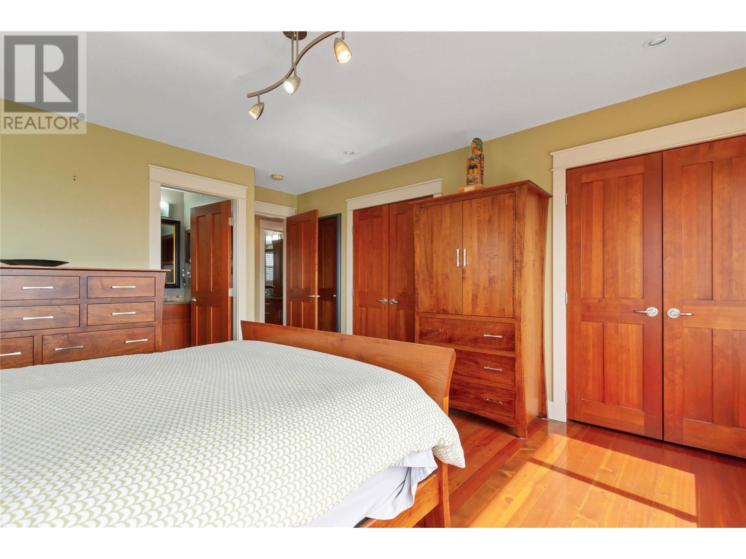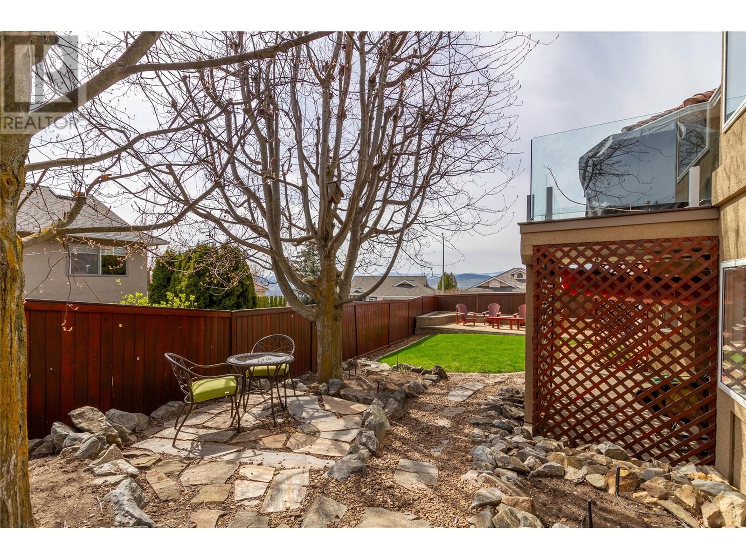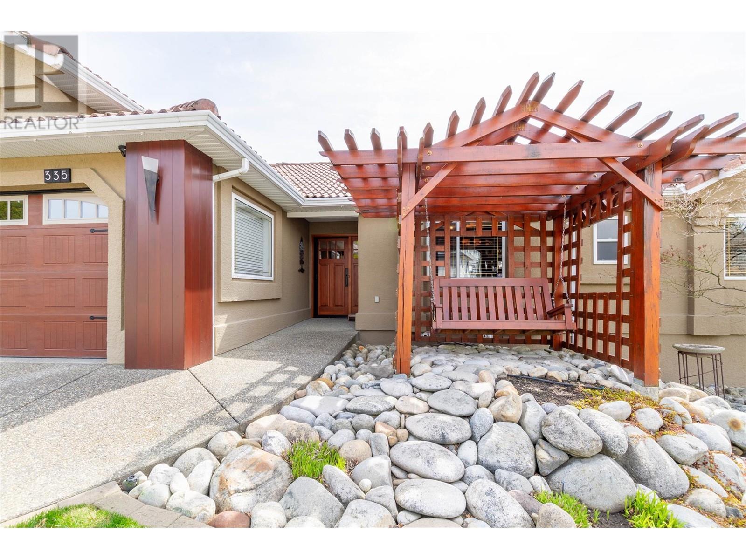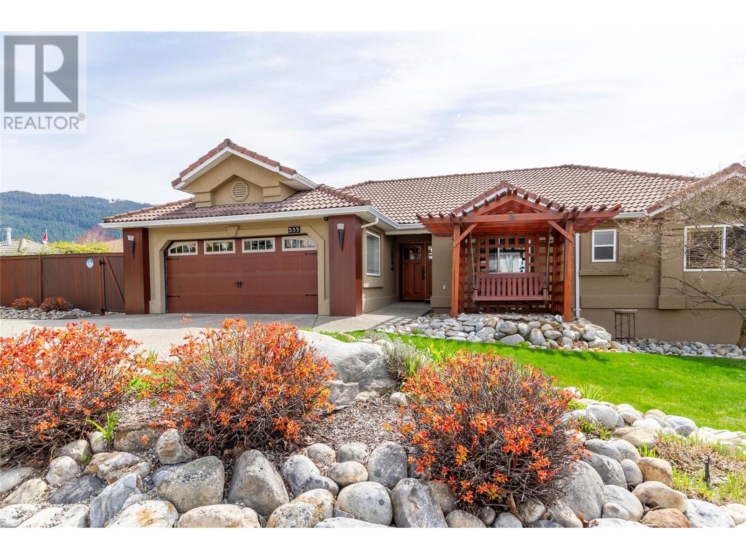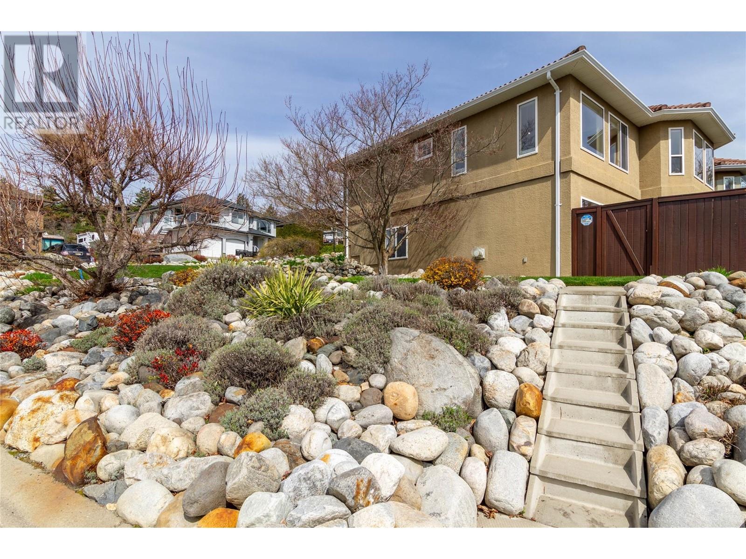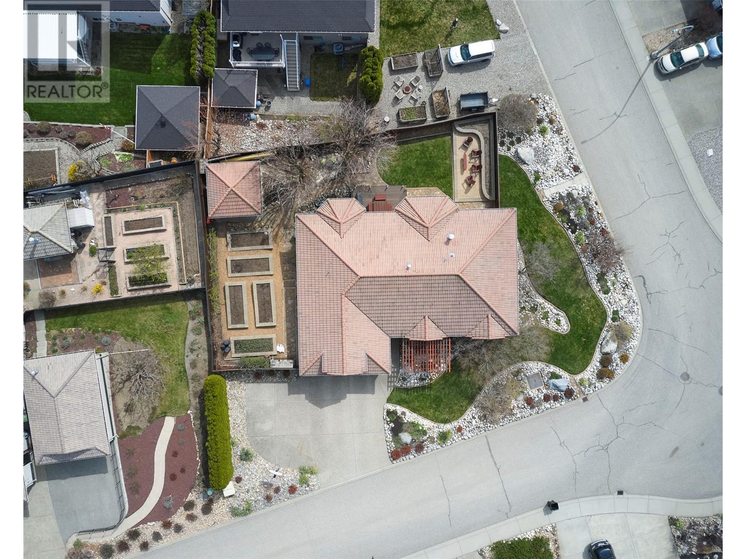335 Marmot Court Vernon, British Columbia V1B 2W8
$1,199,000
Welcome to this beautifully crafted 5-bedroom, 3-bathroom rancher with a walk-out basement, nestled in a quiet, family-friendly foothills neighbourhood. Enjoy breathtaking lake and city views from both levels of this warm and inviting home. Quality finishes shine throughout, including hardwood floors, solid wood doors and trim, and topless glass railings both inside and out that let you soak in the scenery. The main level offers a cozy, homey feel with a spacious eat-in kitchen featuring granite countertops, heated tile floors, and a custom built-in breakfast nook. Step out onto the large deck finished with durable Trex composite decking, a natural gas hookup for your BBQ, and gorgeous views through the topless glass railings. Downstairs, you’ll find plenty of space for the whole family, plus walk-out access (suitable) to a fully fenced yard with irrigated garden beds, mature landscaping, and space to relax or play. Hunter Douglas blinds are installed throughout, and there’s lots of parking for guests, toys, or extra vehicles. This is a truly special home in a prime location — peaceful yet just minutes to town, schools, and outdoor recreation. Don’t miss your chance to make it yours! (id:58444)
Property Details
| MLS® Number | 10343512 |
| Property Type | Single Family |
| Neigbourhood | Foothills |
| Features | Central Island |
| ParkingSpaceTotal | 2 |
Building
| BathroomTotal | 3 |
| BedroomsTotal | 5 |
| Appliances | Refrigerator, Dishwasher, Cooktop - Electric, Microwave, Washer & Dryer |
| ArchitecturalStyle | Ranch |
| BasementType | Full |
| ConstructedDate | 1995 |
| ConstructionStyleAttachment | Detached |
| CoolingType | Central Air Conditioning |
| ExteriorFinish | Stucco |
| FireProtection | Security System, Smoke Detector Only |
| FireplaceFuel | Gas |
| FireplacePresent | Yes |
| FireplaceType | Unknown |
| FlooringType | Hardwood |
| HeatingType | Forced Air, See Remarks |
| RoofMaterial | Tile |
| RoofStyle | Unknown |
| StoriesTotal | 2 |
| SizeInterior | 2978 Sqft |
| Type | House |
| UtilityWater | Municipal Water |
Parking
| Attached Garage | 2 |
| RV |
Land
| Acreage | No |
| Sewer | Municipal Sewage System |
| SizeIrregular | 0.21 |
| SizeTotal | 0.21 Ac|under 1 Acre |
| SizeTotalText | 0.21 Ac|under 1 Acre |
| ZoningType | Unknown |
Rooms
| Level | Type | Length | Width | Dimensions |
|---|---|---|---|---|
| Basement | Exercise Room | 12'10'' x 16'7'' | ||
| Basement | Family Room | 15'8'' x 16'1'' | ||
| Basement | Full Bathroom | 5'0'' x 9'8'' | ||
| Basement | Bedroom | 14'2'' x 14'8'' | ||
| Basement | Bedroom | 15'3'' x 13'4'' | ||
| Main Level | Dining Room | 13'9'' x 10'4'' | ||
| Main Level | Laundry Room | 11'1'' x 5'11'' | ||
| Main Level | Bedroom | 8'11'' x 10'5'' | ||
| Main Level | Bedroom | 9'5'' x 10'5'' | ||
| Main Level | Full Ensuite Bathroom | 8'10'' x 5'9'' | ||
| Main Level | Full Bathroom | 8'3'' x 10'5'' | ||
| Main Level | Primary Bedroom | 12'11'' x 16'0'' | ||
| Main Level | Living Room | 12'8'' x 16'8'' | ||
| Main Level | Kitchen | 14'8'' x 13'3'' |
https://www.realtor.ca/real-estate/28169550/335-marmot-court-vernon-foothills
Interested?
Contact us for more information
Kyla Mulder
Personal Real Estate Corporation
4007 - 32nd Street
Vernon, British Columbia V1T 5P2


















