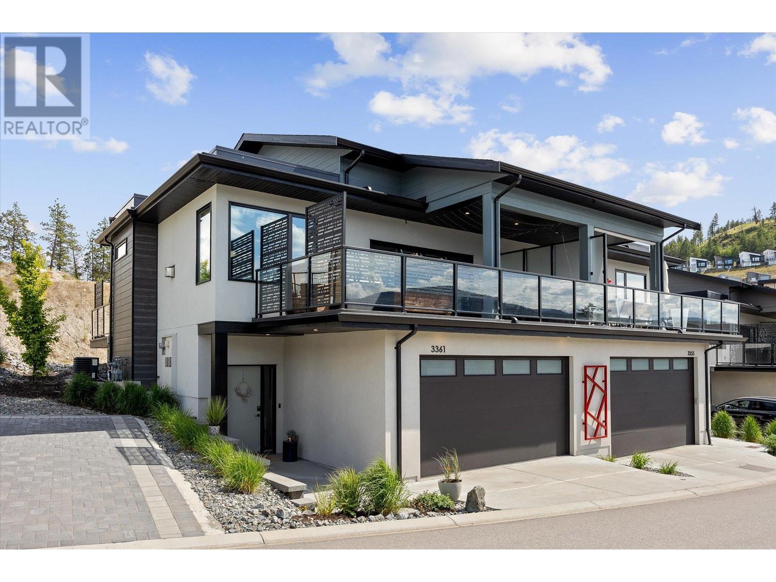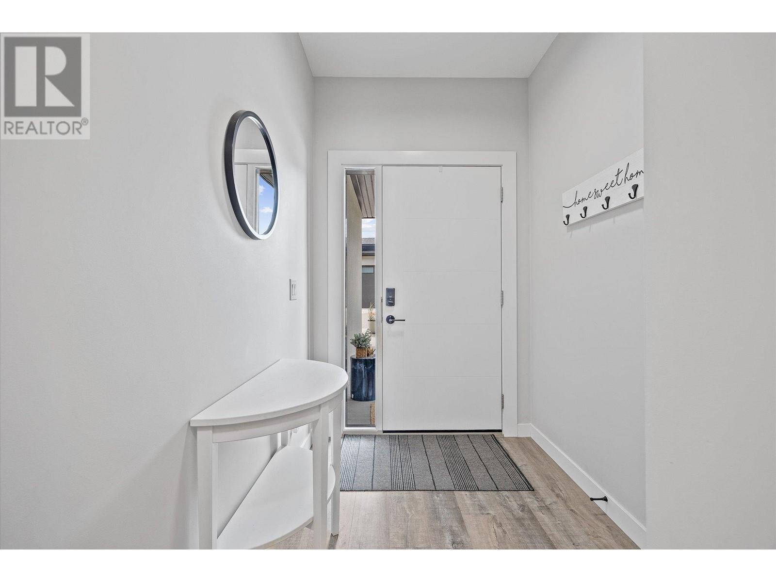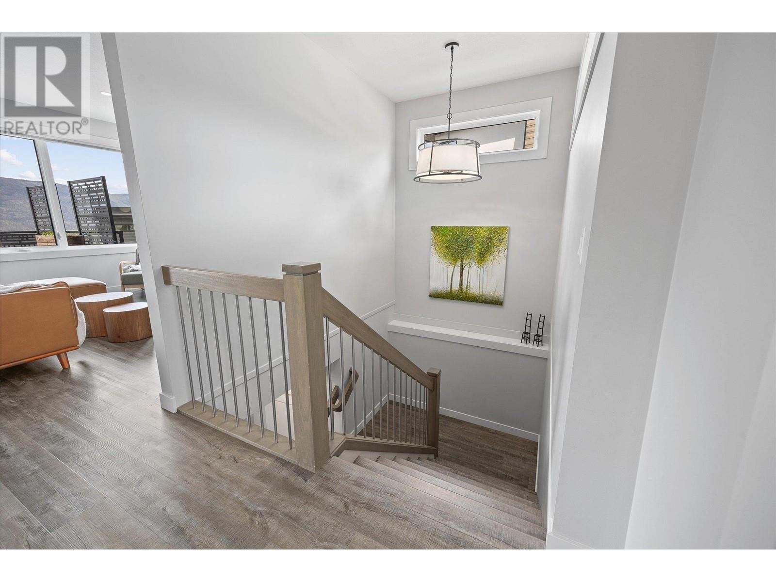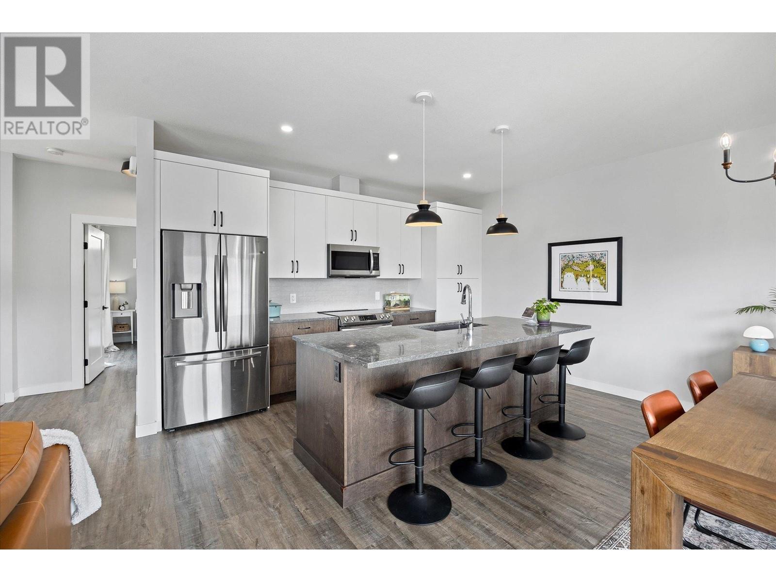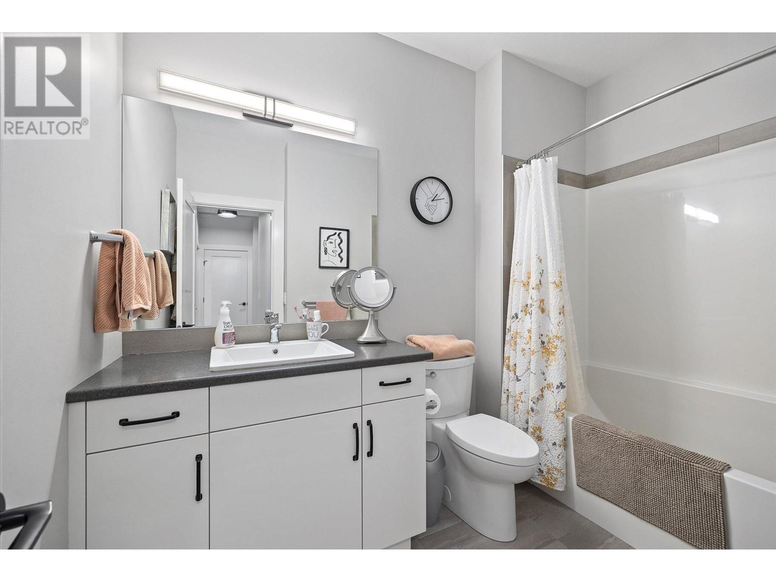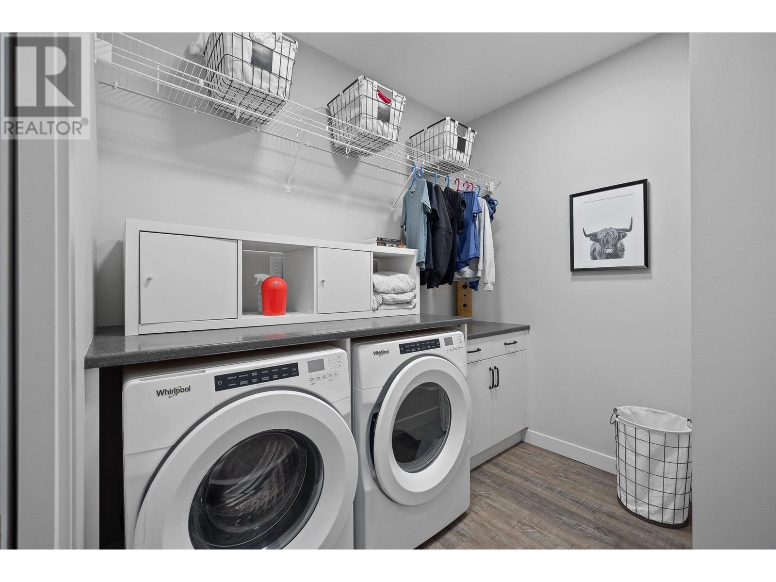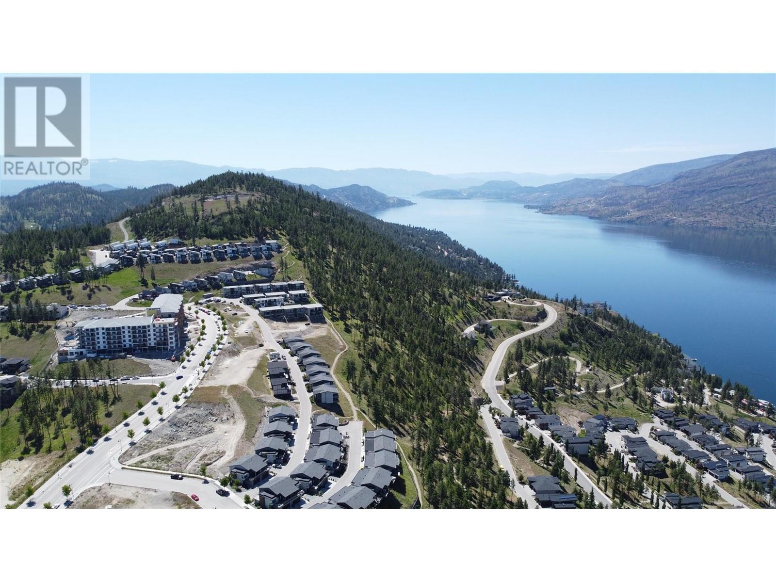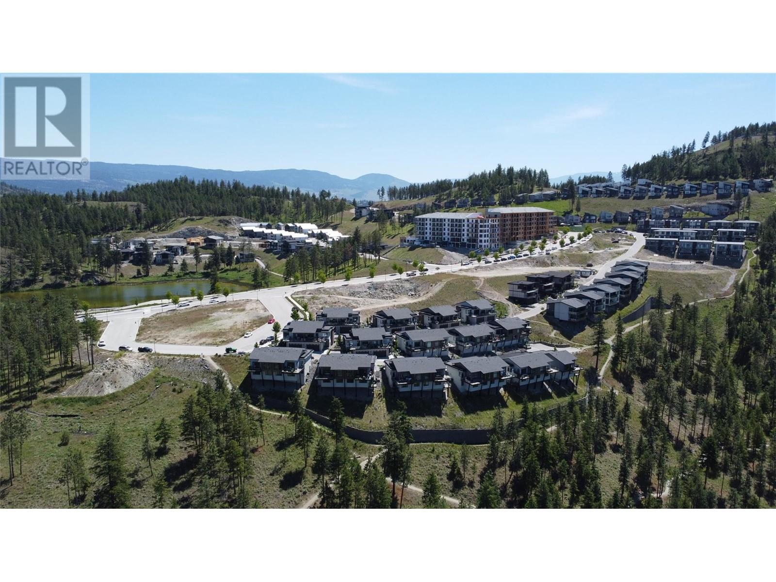3361 Aspen Lane Kelowna, British Columbia V1V 0C6
$747,000Maintenance,
$243.07 Monthly
Maintenance,
$243.07 MonthlyBeautifully maintained, semi-detached home in the Mezzo community at McKinley Beach, offering modern design, and stunning mountain views. This community offers low-maintenance living which allows you to enjoy the Okanagan lifestyle, plus you're just minutes from downtown Kelowna, UBCO, and the airport. Inside, enjoy a bright, open-concept layout, and a sleek kitchen with large centre island, adding ample counter space. The large, partially covered deck with privacy glass and a natural gas hookup is ideal for year-round use and making this home perfect for entertaining. The main-floor primary suite features a private balcony, spacious walk-in closet, and beautiful ensuite. Downstairs offers two more generously sized bedrooms, a full bathroom, and plenty of storage. The oversized double garage allows for even more storage space. As part of McKinley Beach, you'll have access to the new amenity centre with a pool, hot tub, gym, and tennis/pickleball courts — plus trails, outdoor gym, a marina, and a future winery. If you're after quality, comfort, and community — this home delivers. (id:58444)
Property Details
| MLS® Number | 10349222 |
| Property Type | Single Family |
| Neigbourhood | McKinley Landing |
| Community Name | Mezzo at McKinley |
| Community Features | Recreational Facilities |
| Features | Central Island, Two Balconies |
| Parking Space Total | 3 |
| Structure | Tennis Court |
| View Type | Mountain View, View (panoramic) |
Building
| Bathroom Total | 3 |
| Bedrooms Total | 3 |
| Amenities | Recreation Centre, Sauna, Racquet Courts |
| Appliances | Refrigerator, Dishwasher, Dryer, Range - Electric, Microwave, Washer |
| Basement Type | Full |
| Constructed Date | 2021 |
| Construction Style Attachment | Attached |
| Cooling Type | Central Air Conditioning |
| Exterior Finish | Stucco, Other |
| Fire Protection | Smoke Detector Only |
| Fireplace Fuel | Gas |
| Fireplace Present | Yes |
| Fireplace Type | Unknown |
| Flooring Type | Vinyl |
| Half Bath Total | 1 |
| Heating Type | See Remarks |
| Roof Material | Asphalt Shingle |
| Roof Style | Unknown |
| Stories Total | 2 |
| Size Interior | 1,581 Ft2 |
| Type | Row / Townhouse |
| Utility Water | Municipal Water |
Parking
| See Remarks | |
| Attached Garage | 2 |
Land
| Access Type | Easy Access |
| Acreage | No |
| Sewer | Municipal Sewage System |
| Size Total Text | Under 1 Acre |
| Zoning Type | Unknown |
Rooms
| Level | Type | Length | Width | Dimensions |
|---|---|---|---|---|
| Lower Level | Other | 20'1'' x 21'11'' | ||
| Lower Level | Utility Room | 4'8'' x 6'4'' | ||
| Lower Level | 4pc Bathroom | 6'3'' x 9'3'' | ||
| Lower Level | Laundry Room | 8'4'' x 7'7'' | ||
| Lower Level | Bedroom | 10'6'' x 11'8'' | ||
| Lower Level | Bedroom | 9'10'' x 11'9'' | ||
| Main Level | Partial Bathroom | 6'5'' x 4'5'' | ||
| Main Level | 3pc Ensuite Bath | 5'6'' x 10'2'' | ||
| Main Level | Primary Bedroom | 11'2'' x 11'8'' | ||
| Main Level | Dining Room | 14'6'' x 7'7'' | ||
| Main Level | Living Room | 12'4'' x 14'4'' | ||
| Main Level | Kitchen | 14'6'' x 10'5'' |
https://www.realtor.ca/real-estate/28385840/3361-aspen-lane-kelowna-mckinley-landing
Contact Us
Contact us for more information

Mark Coons
Personal Real Estate Corporation
www.sellingkelownarealestate.com/
www.facebook.com/markcoonsrealty?mibextid=LQQJ4d
www.linkedin.com/in/markcoons/
instagram.com/markcoonsrealty?igshid=NTdlMDg3MTY=
1631 Dickson Ave, Suite 1100
Kelowna, British Columbia V1Y 0B5
(833) 817-6506
www.exprealty.ca/
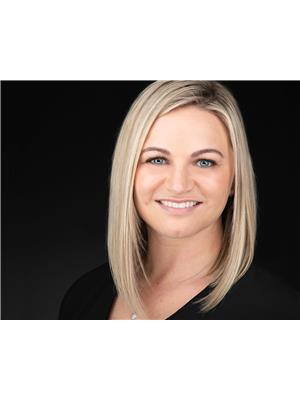
Maddie Coons
1631 Dickson Ave, Suite 1100
Kelowna, British Columbia V1Y 0B5
(833) 817-6506
www.exprealty.ca/

