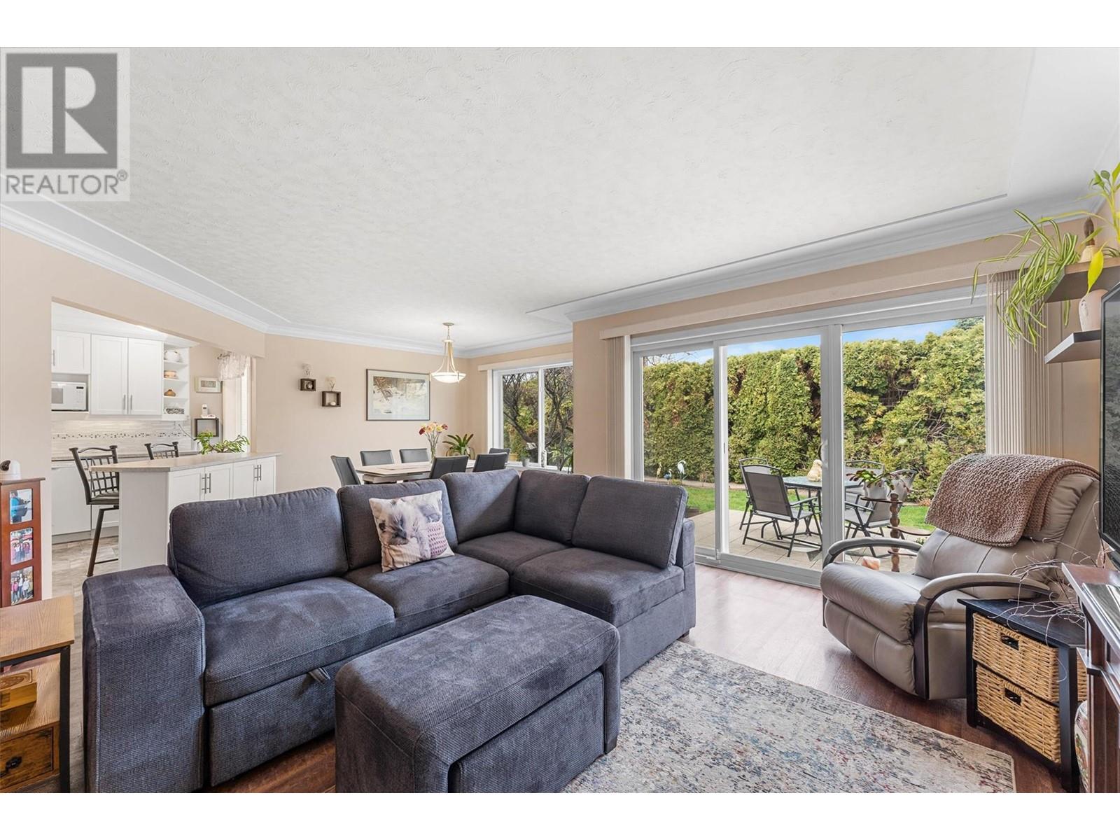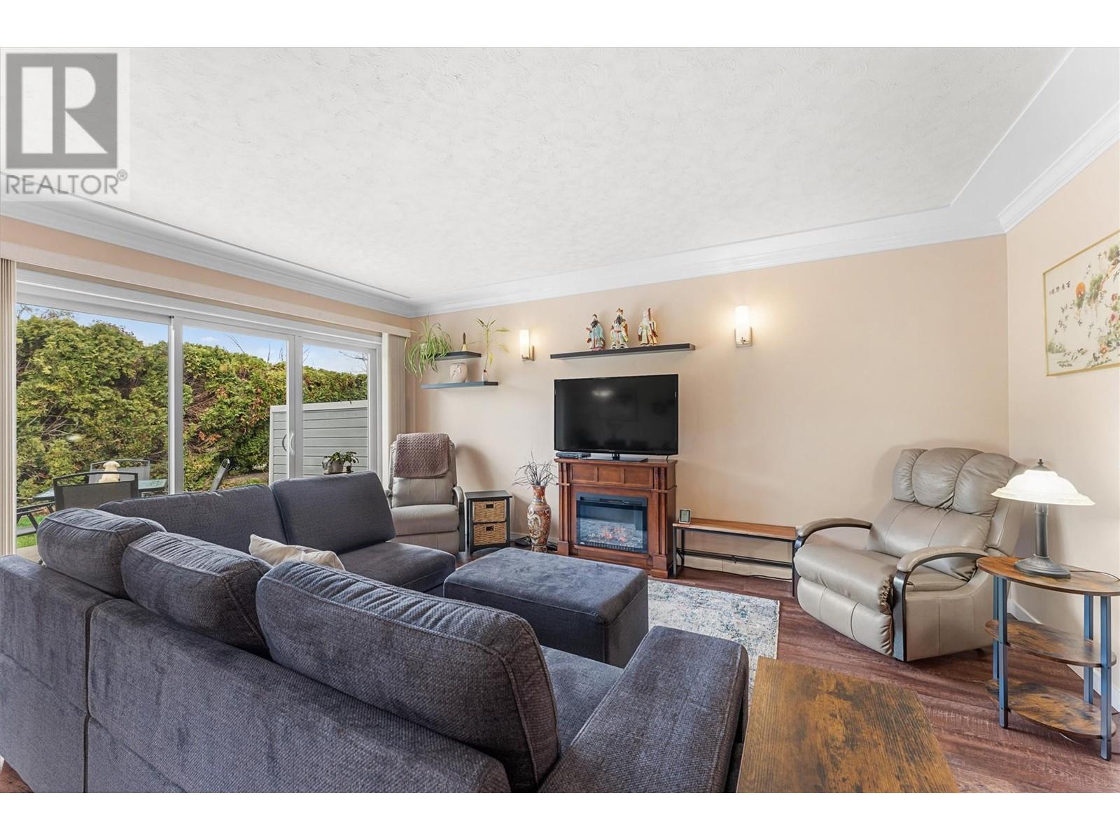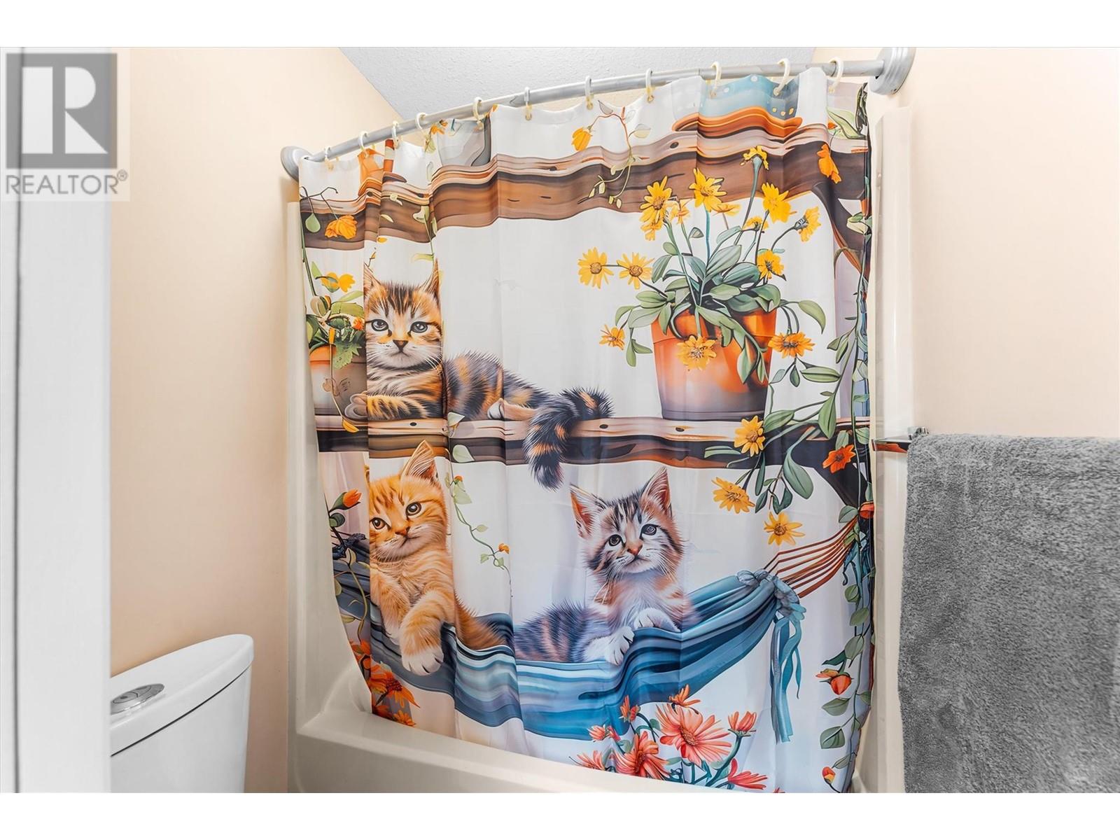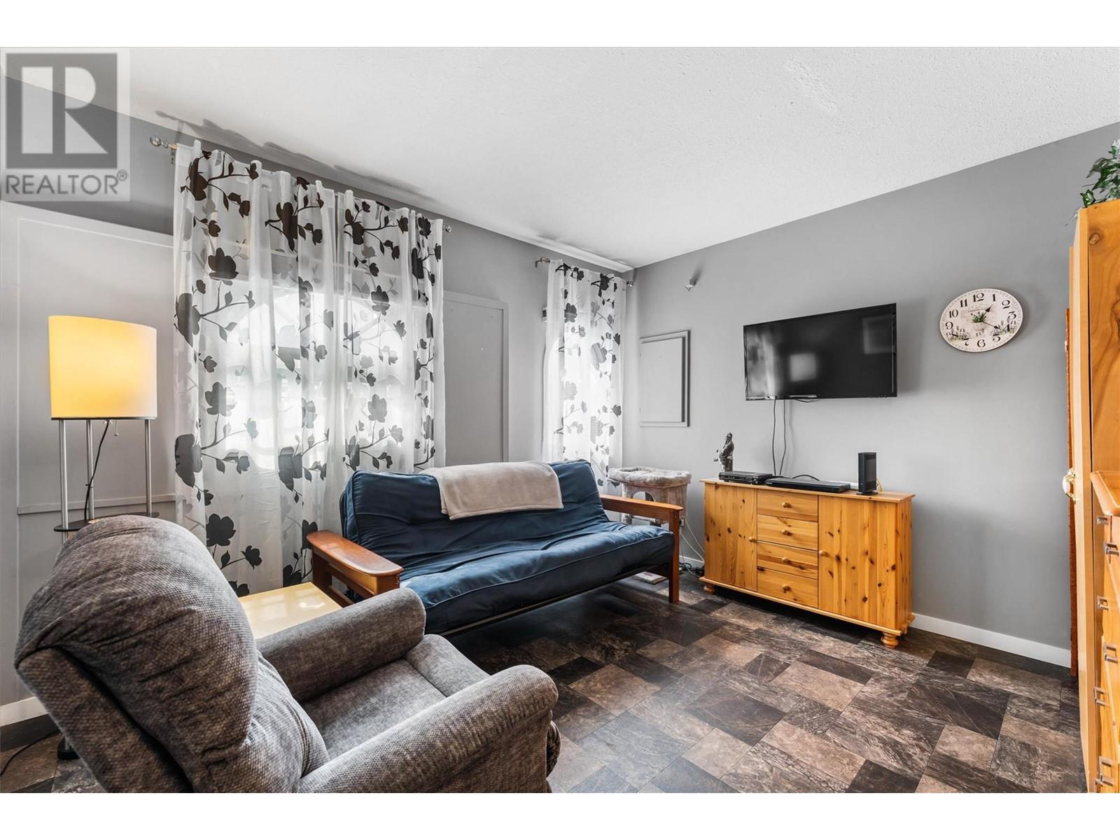3370 Casorso Road Unit# 9 Kelowna, British Columbia V1W 3J2
$649,888Maintenance,
$440.91 Monthly
Maintenance,
$440.91 MonthlyTucked at the quiet side of the complex and backing onto peaceful parkland, this bright and well-maintained 2-bedroom, 2-bathroom rancher style townhome offers comfort, privacy, and an ideal Lower Mission location. The single-level layout features a spacious, light-filled living area that opens to a private patio—perfect for morning coffee or quiet evenings surrounded by mature greenery. The open-concept kitchen includes a peninsula that flows into the dining and living areas, ideal for everyday ease. The primary suite has a full ensuite, and the second bedroom adds space for guests or hobbies. One half of the garage has been converted into a den or office and can easily be returned to full garage use. You'll also find a full-height concrete crawlspace for exceptional storage and a built-in vacuum system for added convenience. This pet-friendly complex is a rare find, with no restrictions on breed, size, or number of pets. There are no age restrictions, making the community welcoming to a wide range of buyers. Residents enjoy access to a clubhouse with a library, pool table, and BBQ area. RV parking available for $30/month. Upgrades include a BRAND NEW washer & dryer. Located just minutes from the lake, beaches, parks, shops, dining, and transit, this home blends peaceful living with vibrant, walkable surroundings—an ideal choice for those seeking low-maintenance living in one of Kelowna’s most desirable neighborhoods. Quick possession available. (id:58444)
Property Details
| MLS® Number | 10350991 |
| Property Type | Single Family |
| Neigbourhood | Lower Mission |
| Community Name | Mission Estates |
| Community Features | Pets Allowed, Pets Allowed With Restrictions |
| Parking Space Total | 3 |
| Structure | Clubhouse |
Building
| Bathroom Total | 2 |
| Bedrooms Total | 2 |
| Amenities | Clubhouse |
| Architectural Style | Ranch |
| Basement Type | Crawl Space |
| Constructed Date | 1987 |
| Construction Style Attachment | Attached |
| Exterior Finish | Vinyl Siding |
| Fireplace Fuel | Electric |
| Fireplace Present | Yes |
| Fireplace Type | Unknown |
| Flooring Type | Linoleum, Tile, Vinyl |
| Heating Type | Forced Air, See Remarks |
| Roof Material | Asphalt Shingle |
| Roof Style | Unknown |
| Stories Total | 1 |
| Size Interior | 1,569 Ft2 |
| Type | Row / Townhouse |
| Utility Water | Municipal Water |
Parking
| See Remarks | |
| Attached Garage | 1 |
Land
| Acreage | No |
| Landscape Features | Underground Sprinkler |
| Sewer | Municipal Sewage System |
| Size Total Text | Under 1 Acre |
| Zoning Type | Unknown |
Rooms
| Level | Type | Length | Width | Dimensions |
|---|---|---|---|---|
| Main Level | Office | 8'10'' x 10'5'' | ||
| Main Level | Foyer | 11'2'' x 7'5'' | ||
| Main Level | Sunroom | 8' x 18'3'' | ||
| Main Level | Den | 12'10'' x 11'3'' | ||
| Main Level | Full Bathroom | 7'10'' x 7'10'' | ||
| Main Level | 3pc Ensuite Bath | 5' x 13'5'' | ||
| Main Level | Bedroom | 10'1'' x 11'4'' | ||
| Main Level | Primary Bedroom | 13'1'' x 14'8'' | ||
| Main Level | Kitchen | 13'2'' x 12'4'' | ||
| Main Level | Dining Room | 10'1'' x 15'5'' | ||
| Main Level | Living Room | 15'4'' x 17'7'' |
https://www.realtor.ca/real-estate/28423001/3370-casorso-road-unit-9-kelowna-lower-mission
Contact Us
Contact us for more information

Adam Kilshaw
www.linkedin.com/in/adam-kilshaw/
www.instagram.com/adam.kilshaw.kelowna
#14 - 1470 Harvey Avenue
Kelowna, British Columbia V1Y 9K8
(250) 860-7500
(250) 868-2488
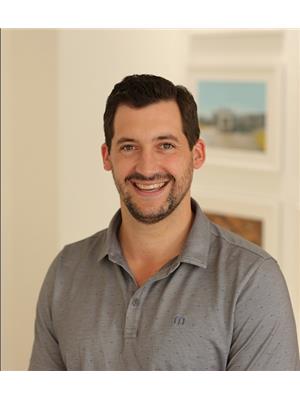
David Delorme
Personal Real Estate Corporation
www.daviddelorme.com/
www.facebook.com/david.delorme.71
ca.linkedin.com/in/david-delorme-57a6b644
#14 - 1470 Harvey Avenue
Kelowna, British Columbia V1Y 9K8
(250) 860-7500
(250) 868-2488

