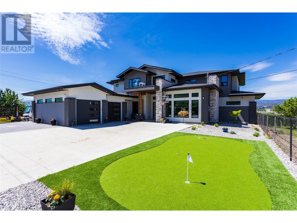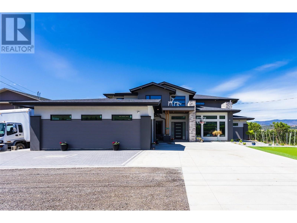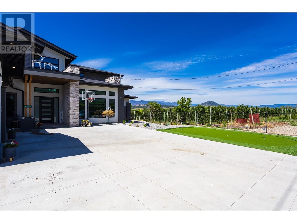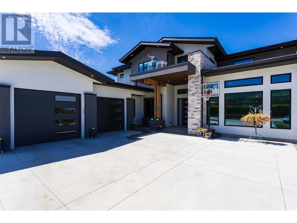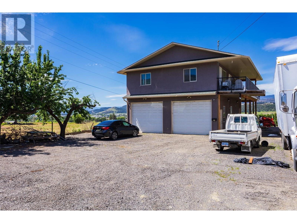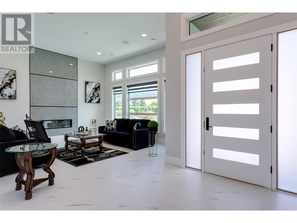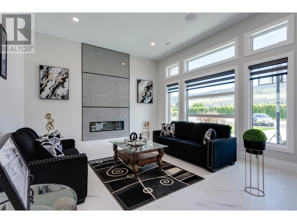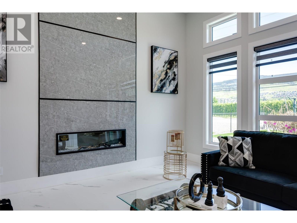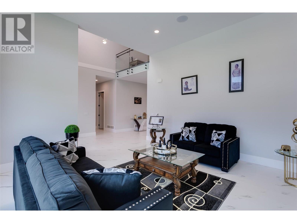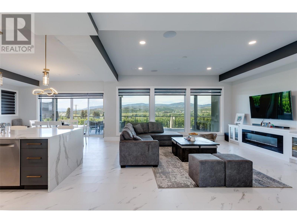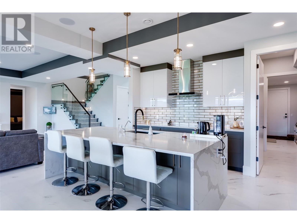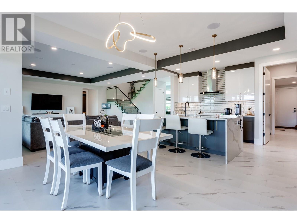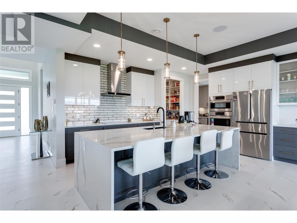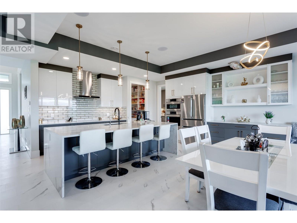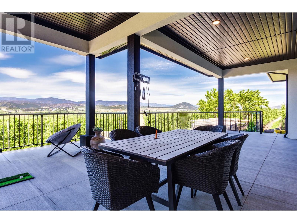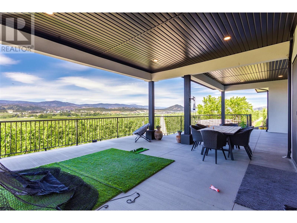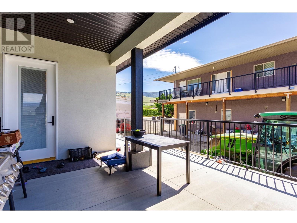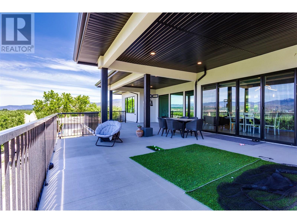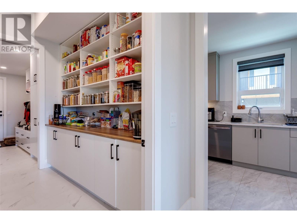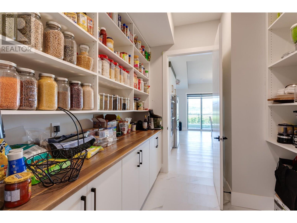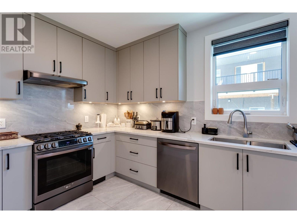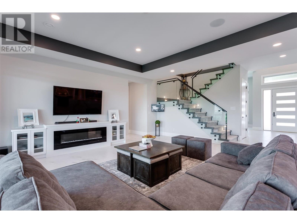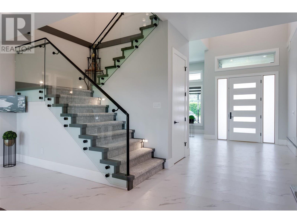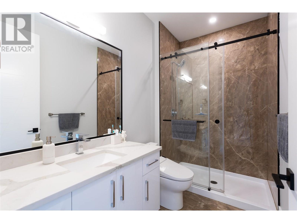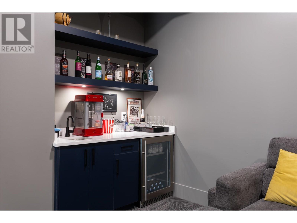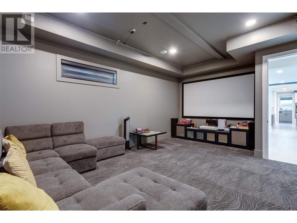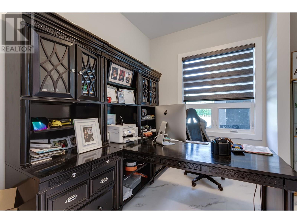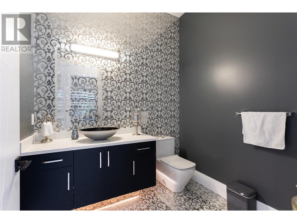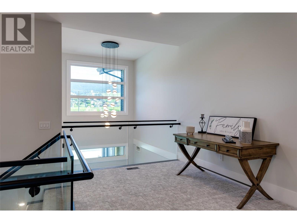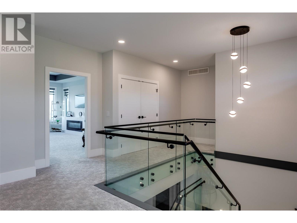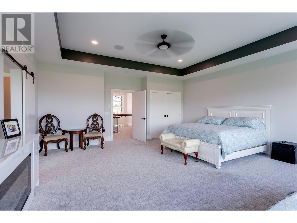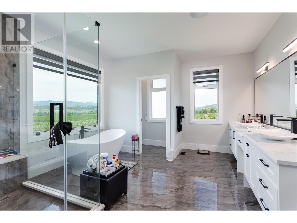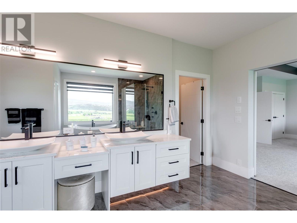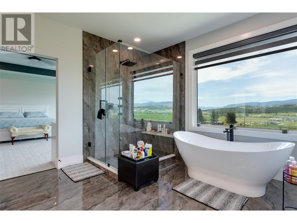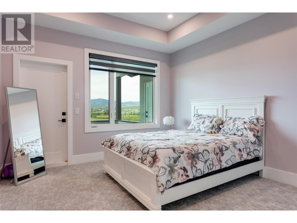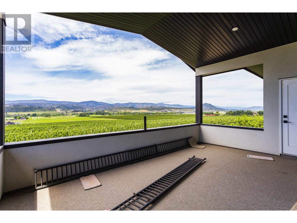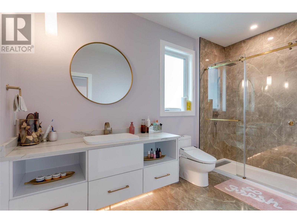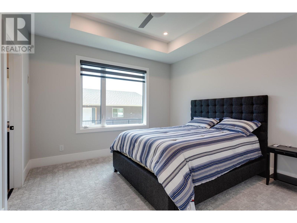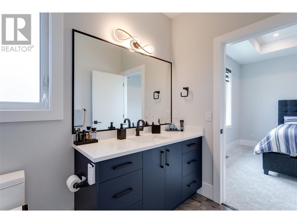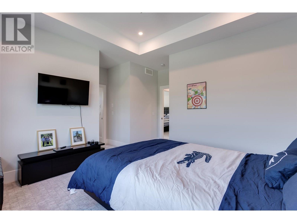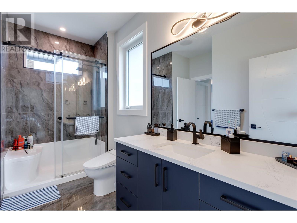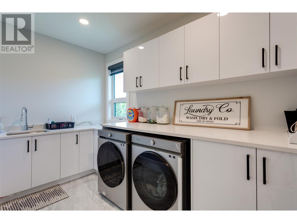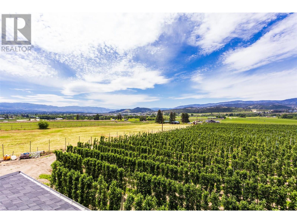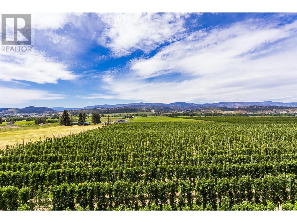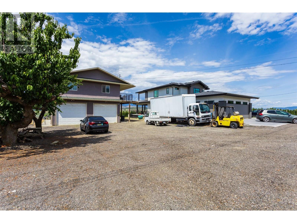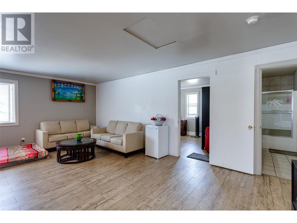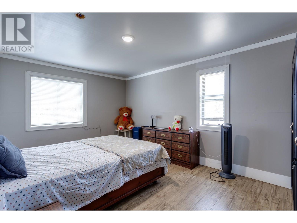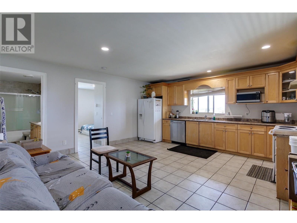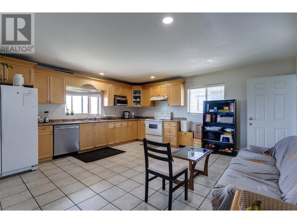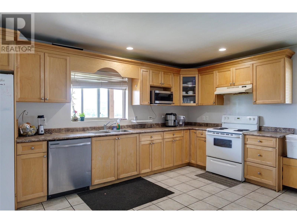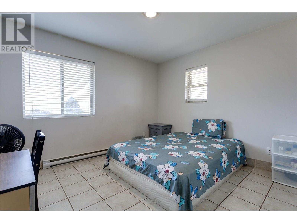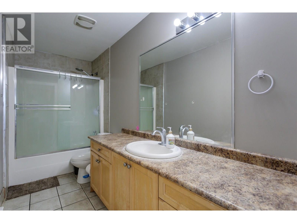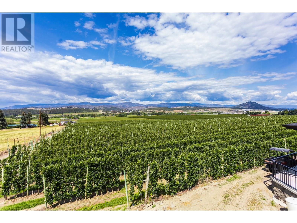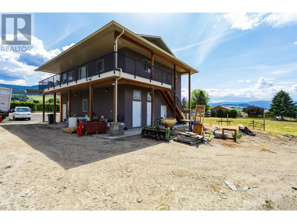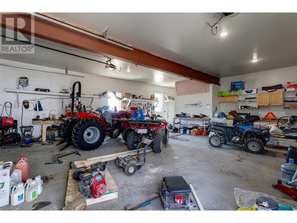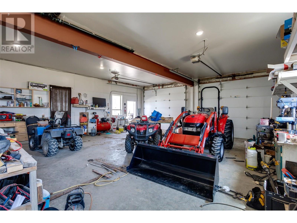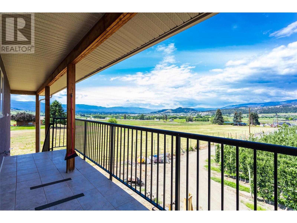3370 Old Vernon Road Road Kelowna, British Columbia V1X 6P2
$4,449,999
This stunning modern luxury home is nestled on 13 picturesque acres, boasting both elegance and functionality. The property features 5 acres or Gala apples and 5 acres of Ambrosia apples, offering a unique blend of high end living and agricultural charm. Inside, you'll find 5 spacious bedrooms and 6 luxurious bathrooms, ensuring comfort for family and guests. The heart of the home is the kitchen, which is complete with a chef's kitchen, spacious pantry, and an oversized island perfect for hosting gatherings. Enjoy premium features such as a state- of-the-art theatre room and 2 expansive decks ideal for outdoor entertaining. The oversized garage includes an EV charger, a bathroom, and is heated for the cold Okanagan winters. The additional detached dwelling includes a legal 2 bed 2 bath suite above, providing additional living space or rental income potential. Below the suite you will find a large workshop for all your storage needs. The workshop also features a legal kitchen, easily convertible into an in-law suite. Outdoor amenities include a putting green for the golf enthusiast. Conveniently located near golf courses, schools, and just minutes from the airport. Don't miss the opportunity to own this exceptional property! (id:58444)
Property Details
| MLS® Number | 10350741 |
| Property Type | Agriculture |
| Neigbourhood | Ellison |
| Crop | Fruits |
| Farm Type | Unknown |
| Features | Central Island |
| Parking Space Total | 2 |
Building
| Bathroom Total | 6 |
| Bedrooms Total | 5 |
| Appliances | Refrigerator, Cooktop, Dishwasher, Dryer, Range - Electric, Microwave, Hood Fan, Washer, Oven - Built-in |
| Constructed Date | 2023 |
| Cooling Type | Central Air Conditioning |
| Fire Protection | Security System |
| Fireplace Fuel | Electric |
| Fireplace Present | Yes |
| Fireplace Type | Unknown |
| Flooring Type | Carpeted, Ceramic Tile, Tile, Vinyl |
| Half Bath Total | 2 |
| Heating Type | Forced Air, See Remarks |
| Stories Total | 2 |
| Size Interior | 4,692 Ft2 |
| Type | Other |
| Utility Water | Irrigation District |
Parking
| Attached Garage | 2 |
| Detached Garage | 2 |
| Heated Garage | |
| Oversize | |
| R V |
Land
| Acreage | Yes |
| Sewer | Septic Tank |
| Size Irregular | 13 |
| Size Total | 13 Ac|10 - 50 Acres |
| Size Total Text | 13 Ac|10 - 50 Acres |
| Zoning Type | Unknown |
Rooms
| Level | Type | Length | Width | Dimensions |
|---|---|---|---|---|
| Second Level | Other | 14'3'' x 11'9'' | ||
| Second Level | Other | 12' x 5' | ||
| Second Level | Primary Bedroom | 18'10'' x 21'1'' | ||
| Second Level | Laundry Room | 12'2'' x 6'7'' | ||
| Second Level | Den | 7'10'' x 10'11'' | ||
| Second Level | Bedroom | 11'10'' x 12' | ||
| Second Level | Bedroom | 16'2'' x 15'7'' | ||
| Second Level | Bedroom | 12'1'' x 15'6'' | ||
| Second Level | 5pc Ensuite Bath | 14'3'' x 13'2'' | ||
| Second Level | 3pc Ensuite Bath | 6'3'' x 12'2'' | ||
| Second Level | 3pc Bathroom | 8' x 11'4'' | ||
| Main Level | Utility Room | 7'11'' x 16'10'' | ||
| Main Level | Media | 20'4'' x 16'1'' | ||
| Main Level | Other | 7'11'' x 15'10'' | ||
| Main Level | Pantry | 8'2'' x 9' | ||
| Main Level | Office | 9'8'' x 9'10'' | ||
| Main Level | Mud Room | 8'1'' x 14'2'' | ||
| Main Level | Living Room | 18'11'' x 18'9'' | ||
| Main Level | Kitchen | 16'8'' x 13'9'' | ||
| Main Level | Foyer | 9' x 5'11'' | ||
| Main Level | Family Room | 16'11'' x 15'10'' | ||
| Main Level | Dining Room | 16'8'' x 10'4'' | ||
| Main Level | Bedroom | 14'2'' x 13'11'' | ||
| Main Level | 3pc Bathroom | 9'7'' x 5'2'' | ||
| Main Level | 2pc Bathroom | 5'3'' x 5'11'' | ||
| Main Level | 2pc Bathroom | 7'7'' x 6'7'' |
https://www.realtor.ca/real-estate/28458730/3370-old-vernon-road-road-kelowna-ellison
Contact Us
Contact us for more information
Dil Nijjar
Personal Real Estate Corporation
473 Bernard Avenue
Kelowna, British Columbia V1Y 6N8
(250) 861-5122
(250) 861-5722
www.realestatesage.ca/

