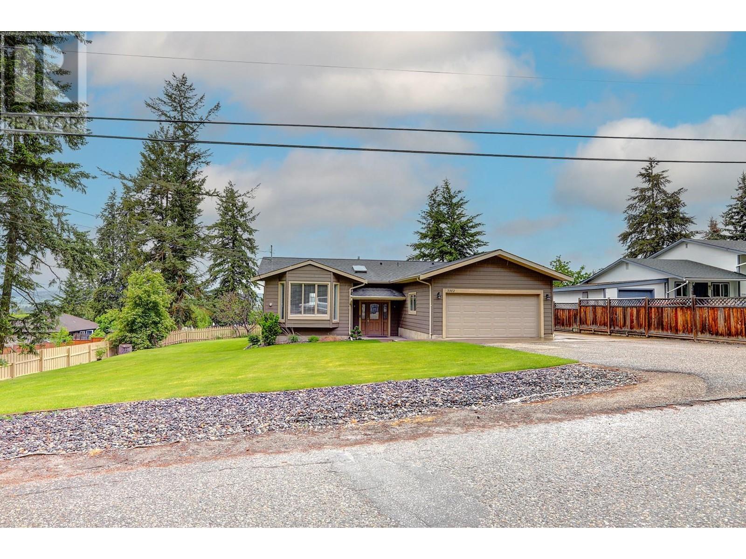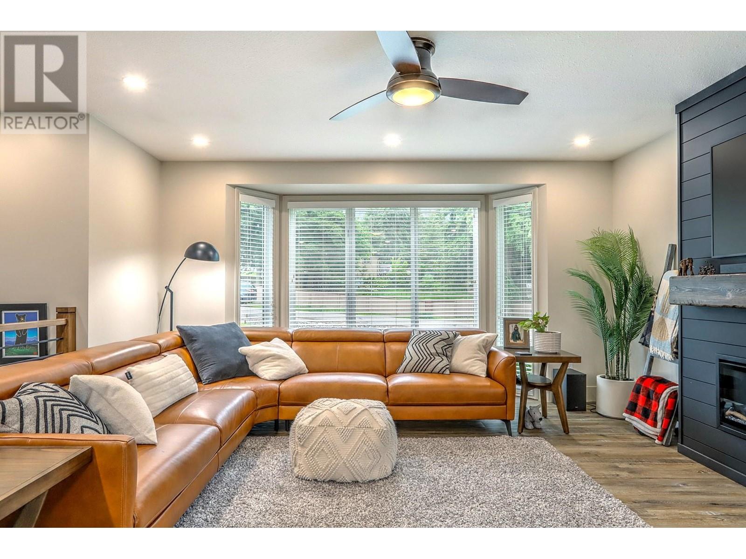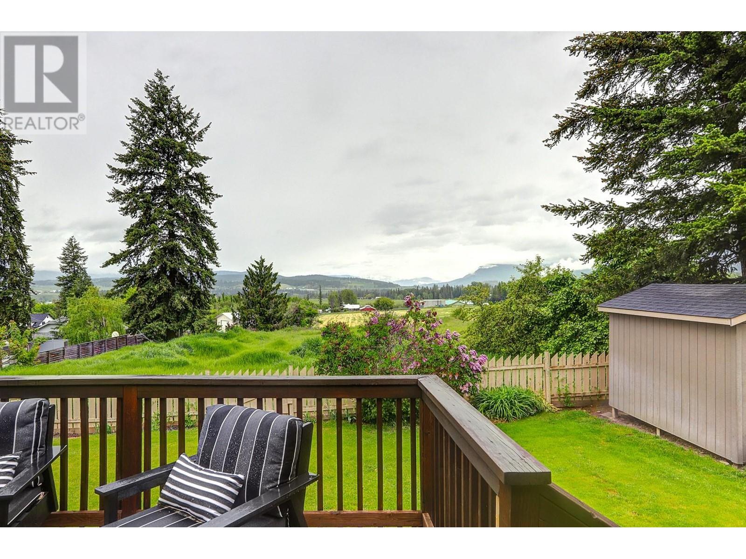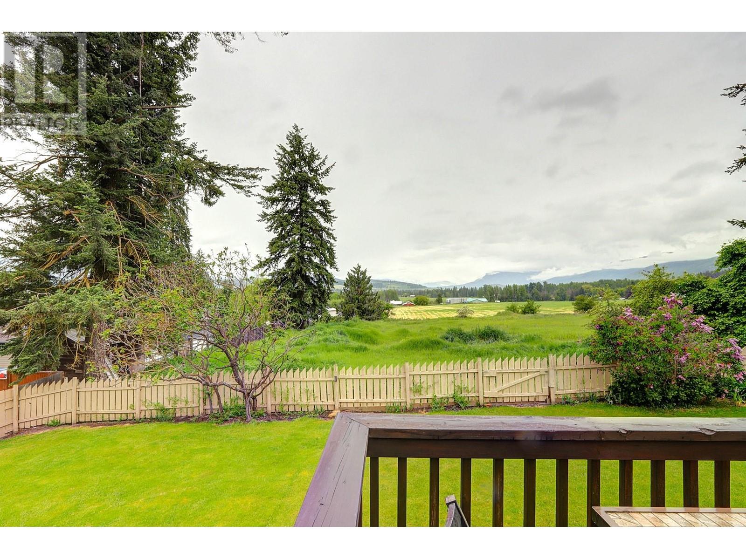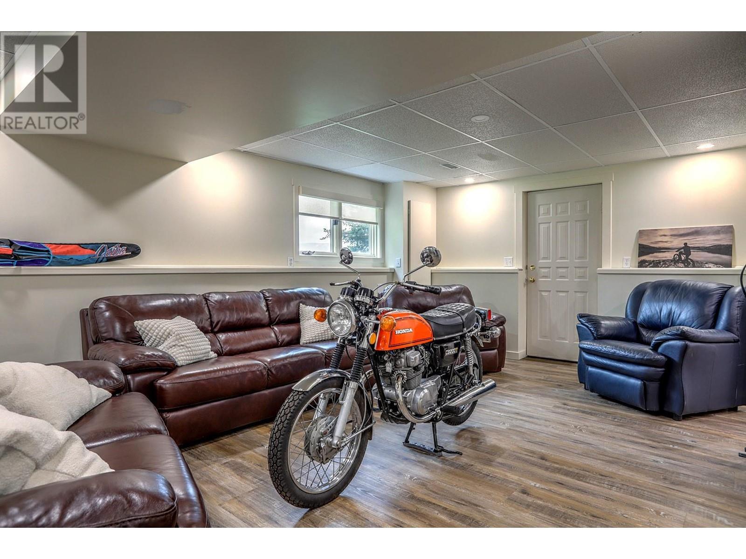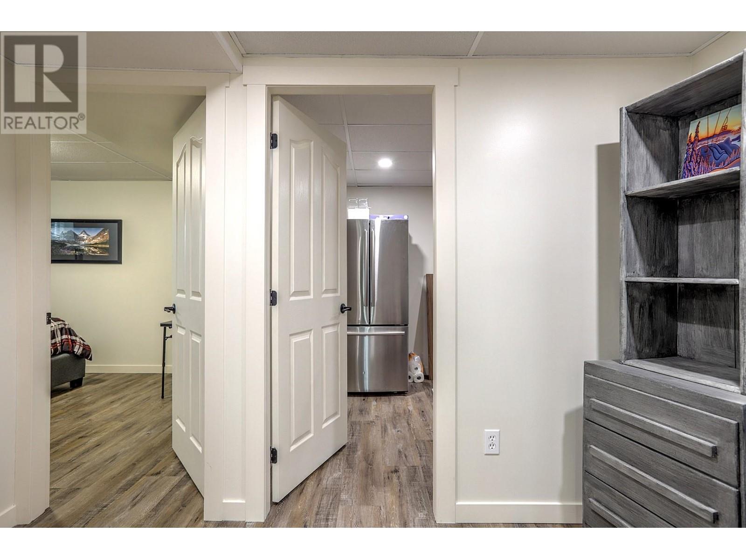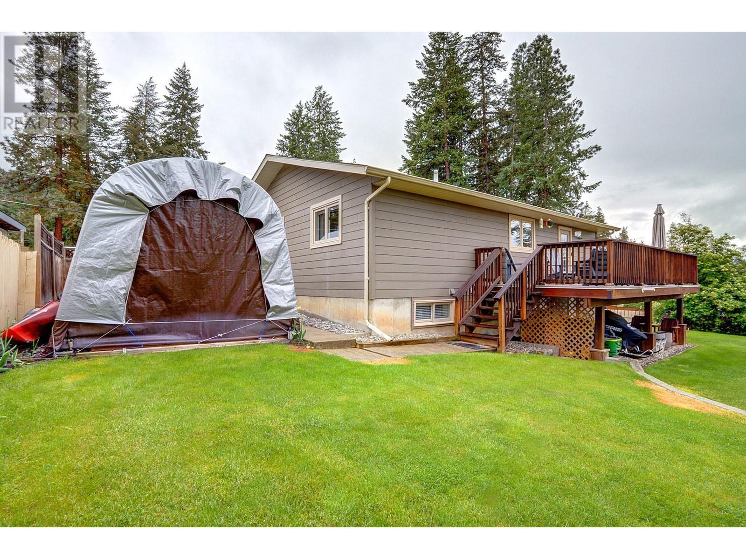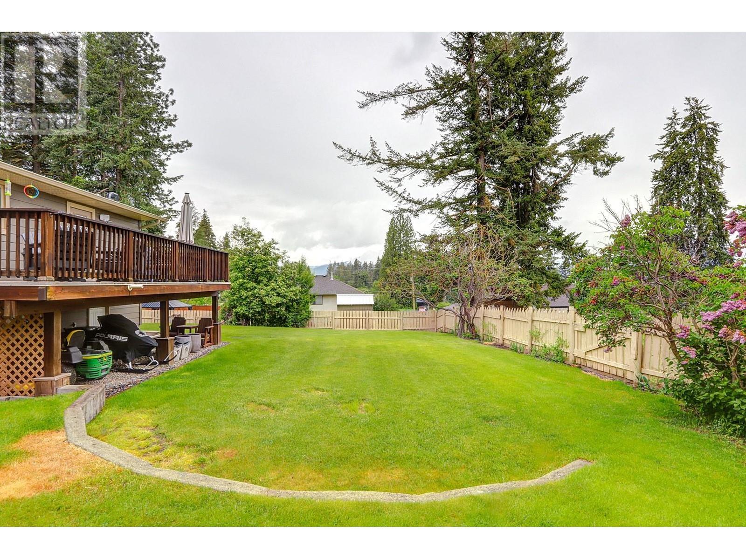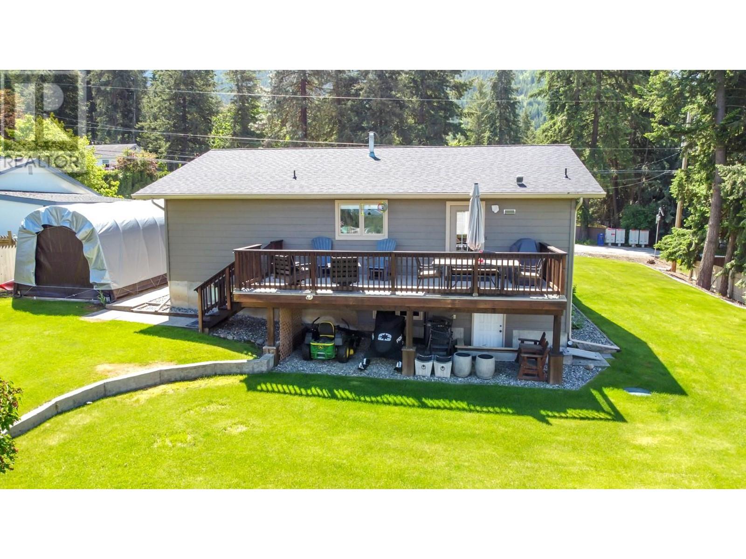3382 Lockhart Drive Armstrong, British Columbia V0E 1B8
$899,000
Welcome to 3382 Lockhart Drive – A Rare Gem in Armstrong’s Prestigious McLeod Subdivision! Nestled among Rolling Fields with Sweeping Valley and Mountain Views, this Fully Renovated 4-bedroom, 3-bathroom Level-Entry home offers the perfect blend of Modern Luxury and Serene Country Living. Located on a quiet, Upscale Street, this home is truly Move-In Ready—simply Unpack and Enjoy. This Bright, Open-Concept Main Floor with Large Windows flood the space with Natural Light and frame the Picturesque Surroundings. The New Kitchen features Dekton Counters, Stainless Steel Appliances, and an Oversized Island for Entertaining. With Sleek Black Accents, and Solid Wood Barn-Style Doors throughout—every detail has been thoughtfully curated for both Style and Function. The Open Dining and Great Room flow seamlessly to the Back Deck, which is BBQ Ready overlooking the Peaceful Countryside. This level also hosts a Spacious Primary Suite with a 3-piece Ensuite, Two additional Bedrooms, and a Full Bath.The Lower Level has a bright Fourth Bedroom, Full Bath, Laundry, Storage, Expansive Rec room and Office area—complete with a separate entrance to the Meticulously Landscaped Backyard, which offers plenty of space for a Future Pool. There’s even RV parking and a Large Double Garage, room for all your toys! Live the Good Life in one of Armstrong’s most sought-after communities—quiet, private, and only minutes to town. This home is a must-see! Call Brandy today to schedule your viewing! (id:58444)
Property Details
| MLS® Number | 10348426 |
| Property Type | Single Family |
| Neigbourhood | Armstrong/ Spall. |
| Amenities Near By | Golf Nearby, Recreation, Schools, Shopping |
| Community Features | Family Oriented, Rural Setting, Pets Allowed, Rentals Allowed |
| Features | Level Lot, Private Setting |
| Parking Space Total | 5 |
| View Type | Mountain View, Valley View |
Building
| Bathroom Total | 3 |
| Bedrooms Total | 4 |
| Appliances | Refrigerator, Dishwasher, Dryer, Range - Electric, Microwave, Washer |
| Architectural Style | Ranch |
| Basement Type | Full |
| Constructed Date | 1989 |
| Construction Style Attachment | Detached |
| Cooling Type | Central Air Conditioning |
| Exterior Finish | Other |
| Fireplace Fuel | Electric |
| Fireplace Present | Yes |
| Fireplace Type | Unknown |
| Flooring Type | Carpeted, Ceramic Tile, Hardwood, Vinyl |
| Heating Type | Forced Air, See Remarks |
| Roof Material | Asphalt Shingle |
| Roof Style | Unknown |
| Stories Total | 2 |
| Size Interior | 2,486 Ft2 |
| Type | House |
| Utility Water | Private Utility |
Parking
| Attached Garage | 2 |
Land
| Acreage | No |
| Fence Type | Fence |
| Land Amenities | Golf Nearby, Recreation, Schools, Shopping |
| Landscape Features | Landscaped, Level, Underground Sprinkler |
| Sewer | Septic Tank |
| Size Frontage | 101 Ft |
| Size Irregular | 0.29 |
| Size Total | 0.29 Ac|under 1 Acre |
| Size Total Text | 0.29 Ac|under 1 Acre |
| Zoning Type | Unknown |
Rooms
| Level | Type | Length | Width | Dimensions |
|---|---|---|---|---|
| Basement | Storage | 9'4'' x 14'11'' | ||
| Basement | Den | 6' x 14'11'' | ||
| Basement | Utility Room | 6'2'' x 4'9'' | ||
| Basement | Laundry Room | 9'6'' x 5'3'' | ||
| Basement | 3pc Bathroom | 9'6'' x 6' | ||
| Basement | Bedroom | 9'2'' x 14'9'' | ||
| Basement | Recreation Room | 14'7'' x 34'6'' | ||
| Main Level | 3pc Bathroom | 9'6'' x 6'1'' | ||
| Main Level | Bedroom | 10' x 10'2'' | ||
| Main Level | Bedroom | 10'1'' x 12'9'' | ||
| Main Level | 3pc Ensuite Bath | 6'4'' x 7'6'' | ||
| Main Level | Primary Bedroom | 12'2'' x 12'8'' | ||
| Main Level | Dining Room | 13'8'' x 9'7'' | ||
| Main Level | Living Room | 13'11'' x 15' | ||
| Main Level | Kitchen | 13'9'' x 13'8'' |
https://www.realtor.ca/real-estate/28338562/3382-lockhart-drive-armstrong-armstrong-spall
Contact Us
Contact us for more information

Brandy De Bartolo
Personal Real Estate Corporation
www.therightagents.com/
5603 27th Street
Vernon, British Columbia V1T 8Z5
(250) 549-4161
(250) 549-7007
www.remaxvernon.com/

