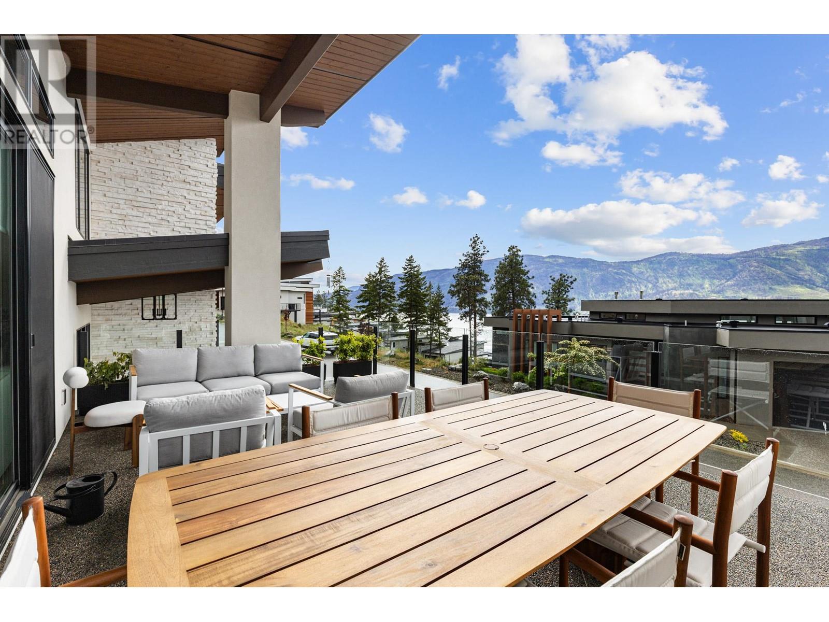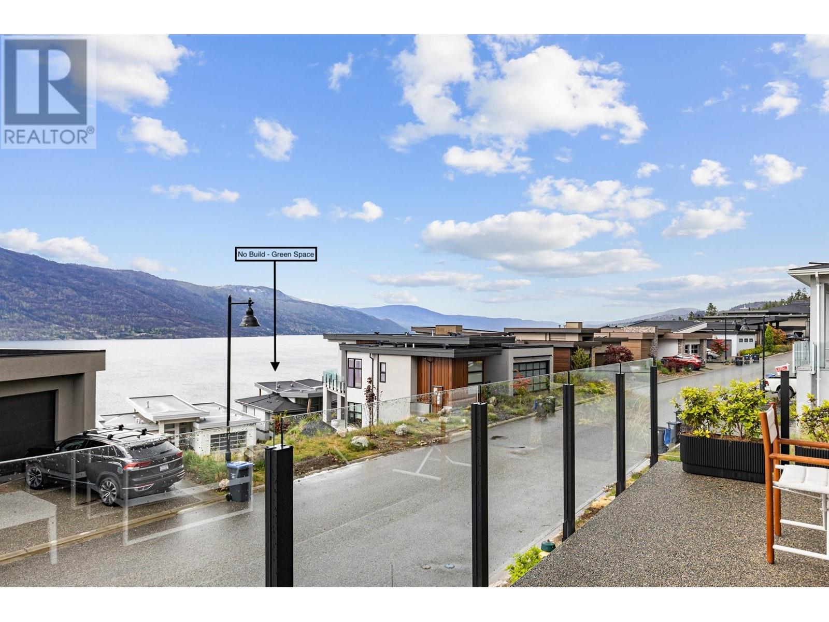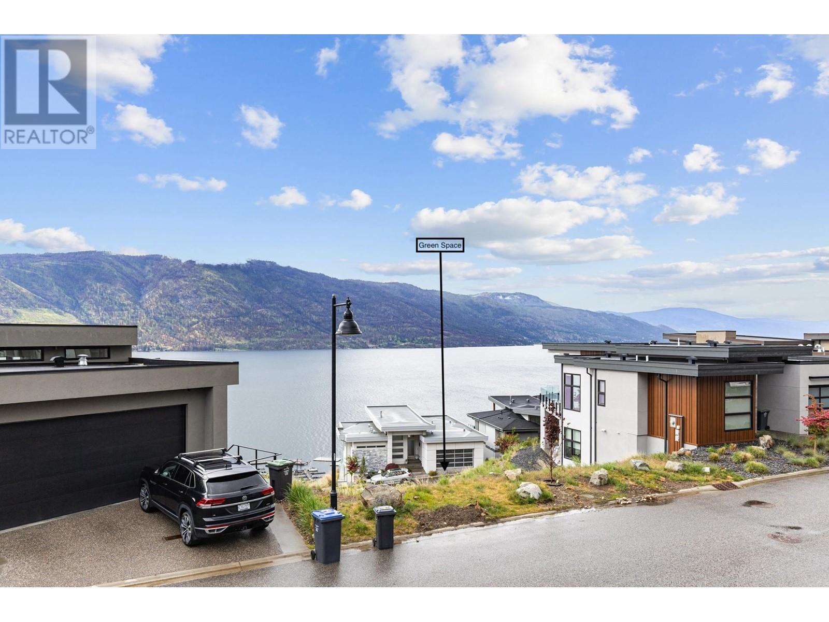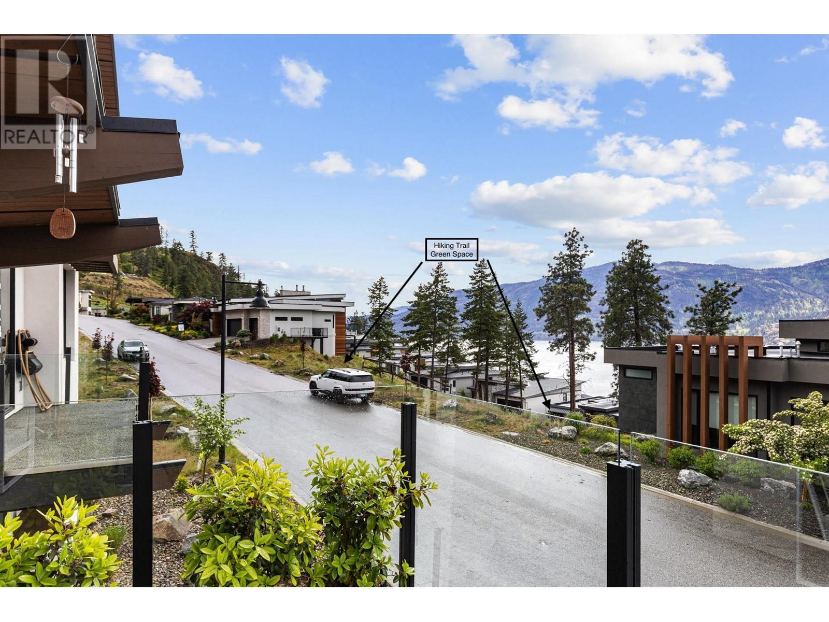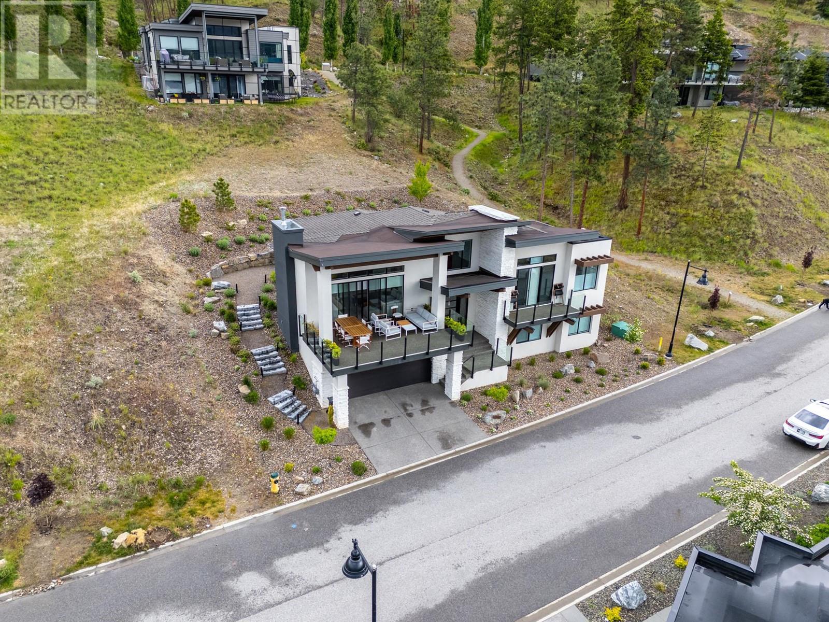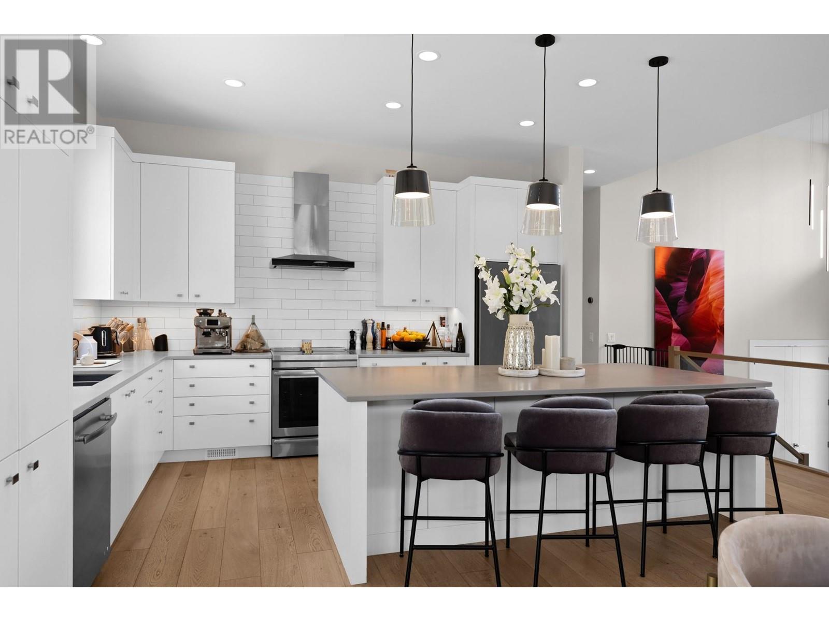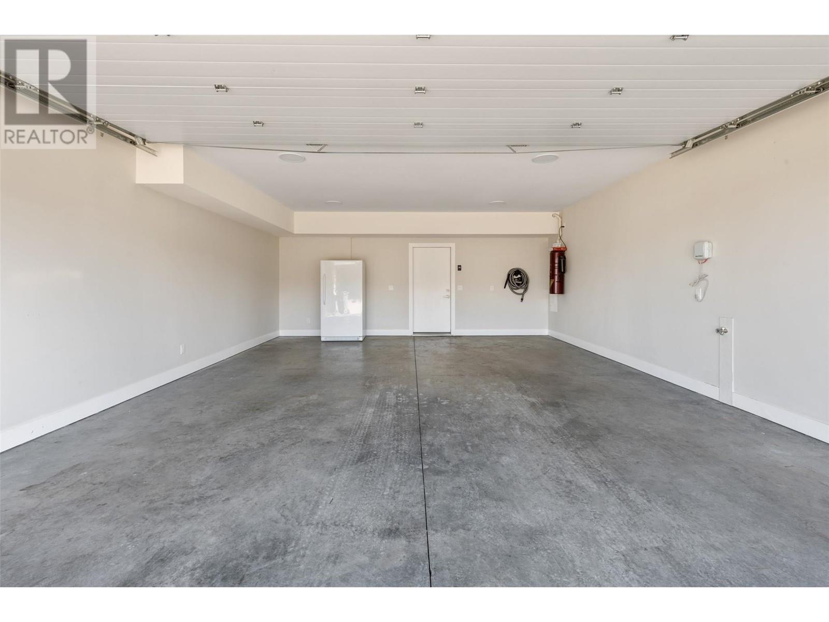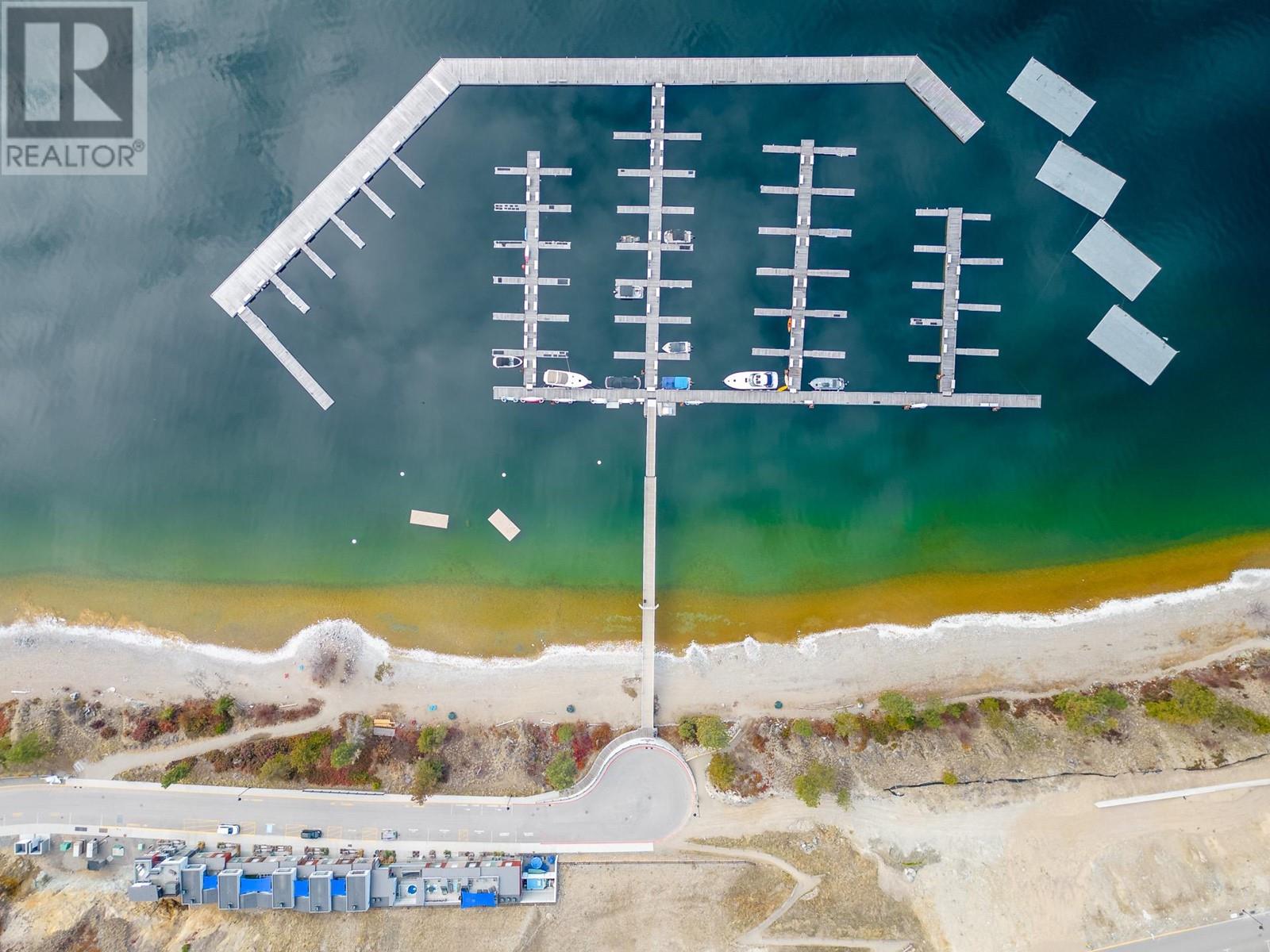3387 Water Birch Circle Kelowna, British Columbia V1V 3G1
$1,650,000
Welcome to laid-back luxury at McKinley Beach where nature combined with community makes every day feel like a vacation. This stylish home sits on a unique lot with no neighbors on either side or beside the home across the street, giving you added privacy and some nice views. The architecture pops with modern rooflines, wood accents, and clean white finishes, while the landscaped yards and lighted path lead to a private BBQ patio and natural rock wall. Inside, it’s all about warmth and character with wide plank hardwood, a floor-to-ceiling fireplace, floating wood hearth, and designer lighting. The kitchen is sleek & functional with extended cabinetry, quartz counters, SS appliances, and a custom tiled backsplash. The main level features a large covered front deck with frameless glass railings to soak in the lake views, access to backyard patio, 2 bedrooms, 2 bathrooms including a bright primary with private deck, a walk-in closet and spa-like ensuite with heated floors. Downstairs offers room to unwind, with a generous living area and fireplace, two more bedrooms, a large laundry room w/ built in cabinets and full bath. McKinley Beach is a community built around lifestyle with extensive hiking trails, a 1km natural beach and 110 slip Marina, future winery, amenity centre w/ pool, fitness, sauna & hot tub, sport courts and a friendly neighborhood vibe. It’s easy to meet people on the dock, on the trails, or over a glass of wine. Come experience the lifestyle for yourself. (id:58444)
Property Details
| MLS® Number | 10348175 |
| Property Type | Single Family |
| Neigbourhood | McKinley Landing |
| Amenities Near By | Golf Nearby, Airport, Park, Recreation |
| Features | Central Island, Two Balconies |
| Parking Space Total | 4 |
| View Type | Lake View, Mountain View, View Of Water |
Building
| Bathroom Total | 3 |
| Bedrooms Total | 4 |
| Constructed Date | 2019 |
| Construction Style Attachment | Detached |
| Cooling Type | Central Air Conditioning |
| Exterior Finish | Other, Stucco, Wood |
| Fireplace Fuel | Gas |
| Fireplace Present | Yes |
| Fireplace Type | Unknown |
| Flooring Type | Hardwood |
| Heating Type | Forced Air |
| Stories Total | 2 |
| Size Interior | 3,153 Ft2 |
| Type | House |
| Utility Water | Irrigation District |
Parking
| Attached Garage | 2 |
Land
| Acreage | No |
| Land Amenities | Golf Nearby, Airport, Park, Recreation |
| Landscape Features | Landscaped, Underground Sprinkler |
| Sewer | Municipal Sewage System |
| Size Irregular | 0.16 |
| Size Total | 0.16 Ac|under 1 Acre |
| Size Total Text | 0.16 Ac|under 1 Acre |
| Zoning Type | Unknown |
Rooms
| Level | Type | Length | Width | Dimensions |
|---|---|---|---|---|
| Lower Level | Utility Room | 13'7'' x 11'6'' | ||
| Lower Level | Laundry Room | 10'1'' x 13'1'' | ||
| Lower Level | 4pc Bathroom | 5'8'' x 10'0'' | ||
| Lower Level | Bedroom | 10'11'' x 11'7'' | ||
| Lower Level | Bedroom | 10'1'' x 13'0'' | ||
| Lower Level | Recreation Room | 25'9'' x 25'1'' | ||
| Main Level | 3pc Bathroom | 8'10'' x 5'0'' | ||
| Main Level | 5pc Ensuite Bath | 11'2'' x 21'2'' | ||
| Main Level | Primary Bedroom | 13'7'' x 17'2'' | ||
| Main Level | Bedroom | 10'2'' x 10'7'' | ||
| Main Level | Foyer | 10'7'' x 7'9'' | ||
| Main Level | Dining Room | 10'8'' x 14'1'' | ||
| Main Level | Living Room | 21'4'' x 17'0'' | ||
| Main Level | Kitchen | 14'1'' x 19'4'' |
https://www.realtor.ca/real-estate/28320510/3387-water-birch-circle-kelowna-mckinley-landing
Contact Us
Contact us for more information

Craig Smith
Personal Real Estate Corporation
www.craigsellshomes.ca/
www.facebook.com/CraigSmithReMax/
www.linkedin.com/in/craig-smith-1779096b/?originalSubdomain=ca
twitter.com/thinkfirst12
#1100 - 1631 Dickson Avenue
Kelowna, British Columbia V1Y 0B5
(888) 828-8447
www.onereal.com/










