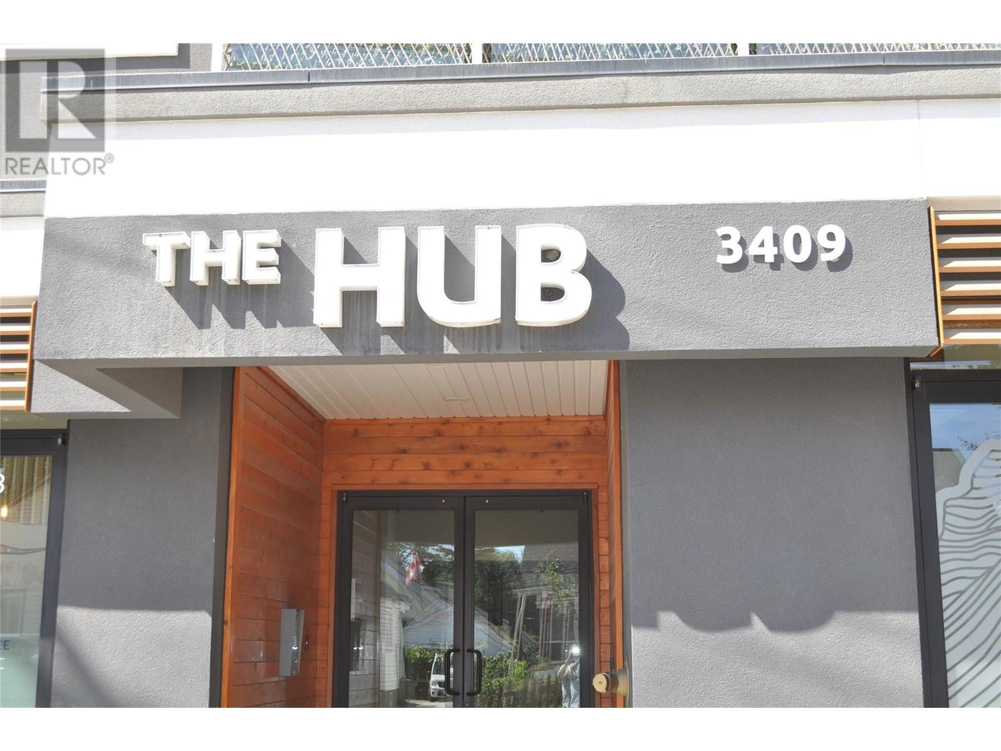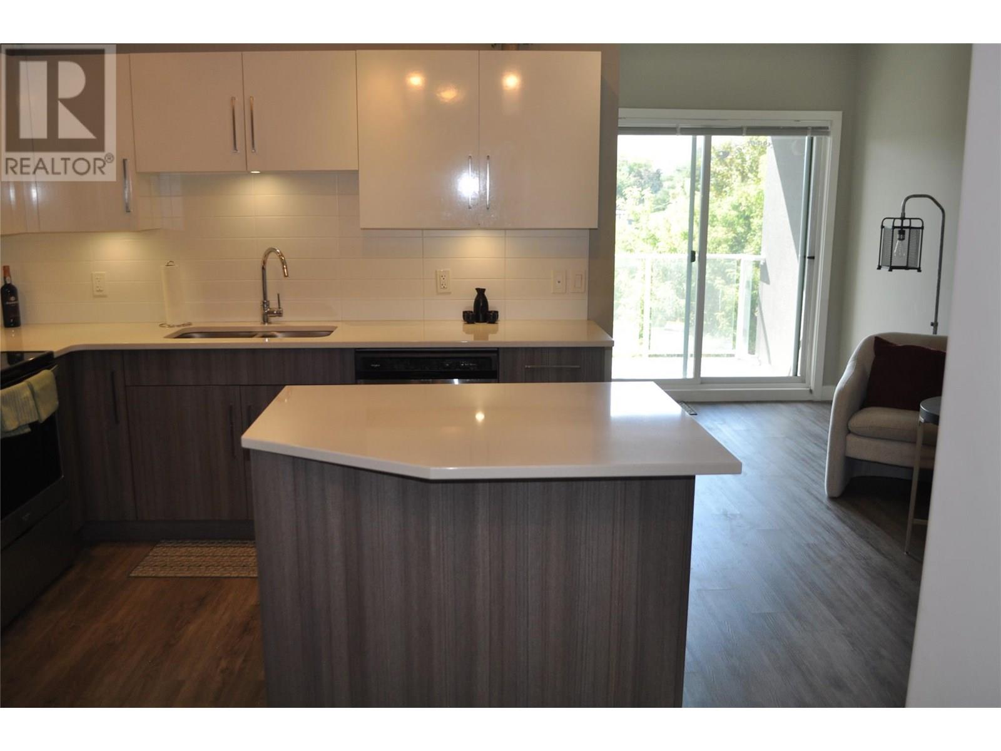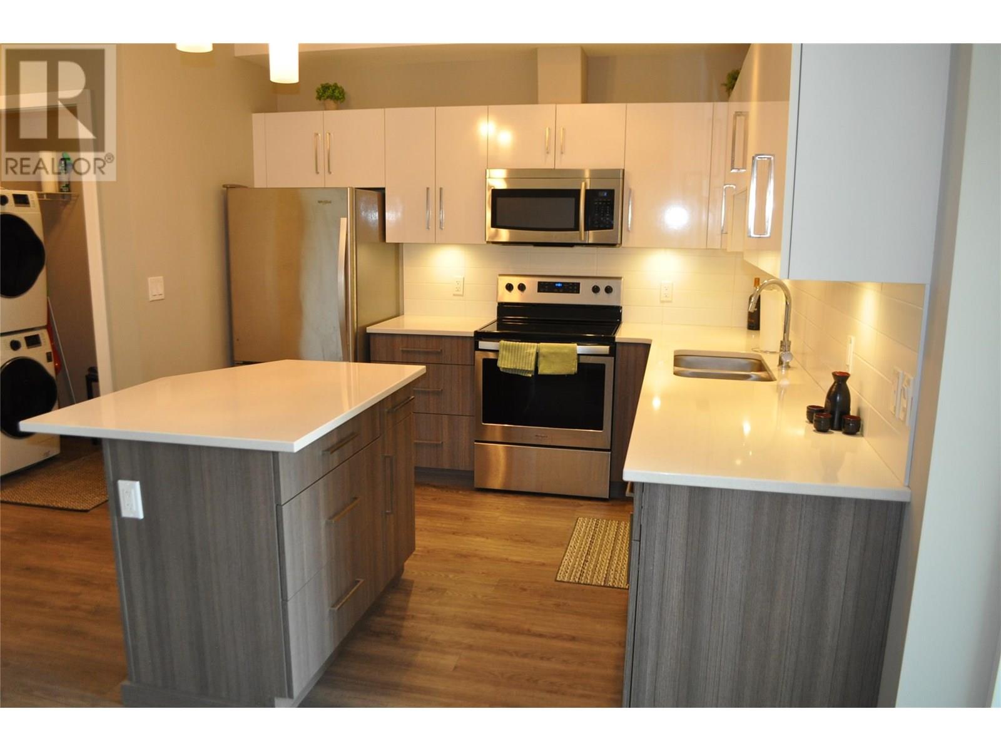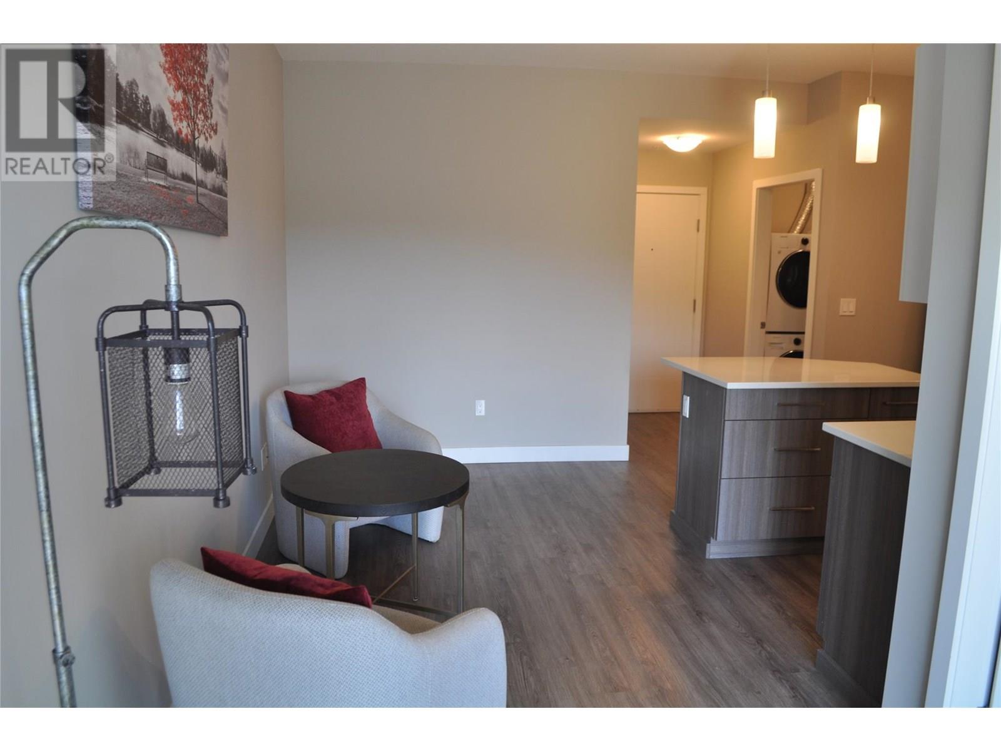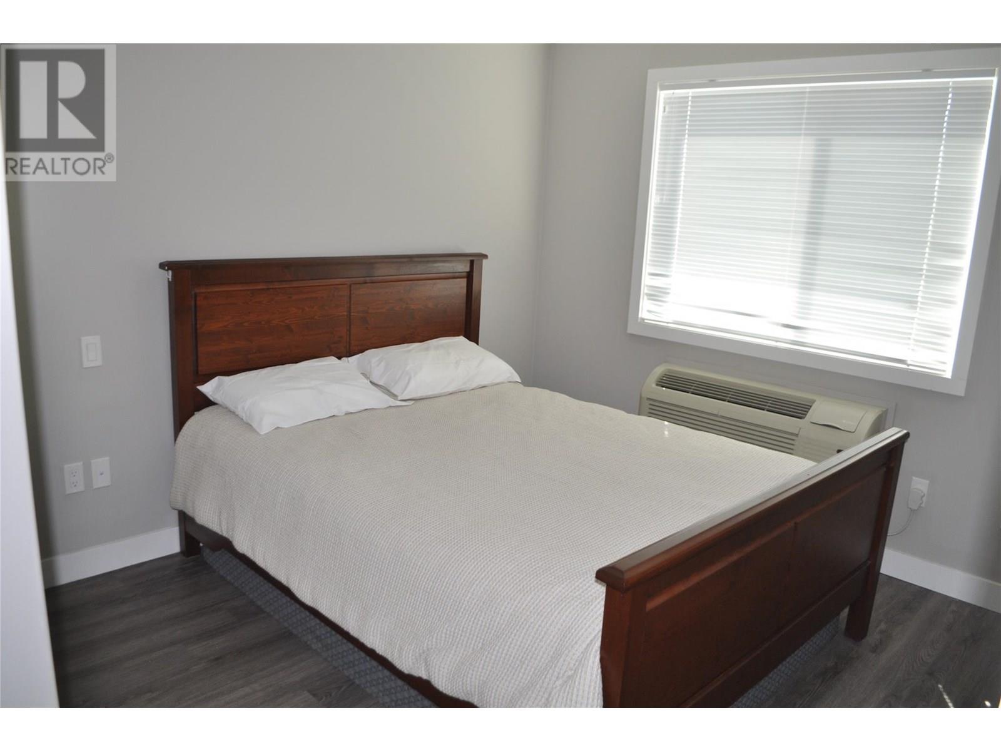3409 28 Avenue Unit# 314 Vernon, British Columbia V1T 0B3
$319,900Maintenance,
$200 Monthly
Maintenance,
$200 MonthlyDiscover urban living at its finest on this contemporary one-bedroom condominium perfectly situated on the third floor of a stylish building completed in 2019. Spanning 500 square feet, this modern gem boasts a bright airy atmosphere. Appreciate the open concept layout, featuring a sleek kitchen equipped with modern appliances and chic finishes. The spacious bedroom provides a peaceful retreat complimented by a stylish bathroom for your convenience. Enjoy you morning coffee or evening relaxation on your private deck. As a pet friendly residence you can bring your furry friends as well. Located conveniently in the heart of downtown Vernon, you'll have easy access to a variety of shopping, dining and recreational options. Experience the perfect blend of modern living and community charm- a true urban oasis waiting for you call home or a great real estate investment. (id:58444)
Property Details
| MLS® Number | 10355116 |
| Property Type | Single Family |
| Neigbourhood | City of Vernon |
| Community Name | The Hub |
| Amenities Near By | Golf Nearby, Airport, Park, Recreation, Schools, Shopping |
| Community Features | Family Oriented, Pets Allowed |
| Features | Central Island, One Balcony |
| Parking Space Total | 1 |
| Storage Type | Storage, Locker |
| View Type | City View, Mountain View, View (panoramic) |
| Water Front Type | Other |
Building
| Bathroom Total | 1 |
| Bedrooms Total | 1 |
| Amenities | Cable Tv |
| Appliances | Refrigerator, Dishwasher, Dryer, Range - Electric, Microwave, Washer |
| Architectural Style | Split Level Entry |
| Constructed Date | 2019 |
| Construction Style Split Level | Other |
| Cooling Type | Wall Unit |
| Exterior Finish | Stucco |
| Fire Protection | Security System, Smoke Detector Only |
| Flooring Type | Carpeted, Vinyl |
| Heating Fuel | Electric |
| Heating Type | Baseboard Heaters, Other |
| Roof Material | Tar & Gravel |
| Roof Style | Unknown |
| Stories Total | 1 |
| Size Interior | 506 Ft2 |
| Type | Apartment |
| Utility Water | Municipal Water |
Parking
| Additional Parking | |
| Underground |
Land
| Access Type | Easy Access |
| Acreage | No |
| Land Amenities | Golf Nearby, Airport, Park, Recreation, Schools, Shopping |
| Sewer | Municipal Sewage System |
| Size Total Text | Under 1 Acre |
| Zoning Type | Unknown |
Rooms
| Level | Type | Length | Width | Dimensions |
|---|---|---|---|---|
| Main Level | Primary Bedroom | 9'6'' x 12'8'' | ||
| Main Level | Living Room | 6'11'' x 18'6'' | ||
| Main Level | Kitchen | 10'0'' x 11'5'' | ||
| Main Level | 3pc Bathroom | 7'5'' x 4'9'' | ||
| Main Level | Laundry Room | 4'6'' x 6'6'' | ||
| Main Level | Foyer | 4'0'' x 5'6'' |
https://www.realtor.ca/real-estate/28677007/3409-28-avenue-unit-314-vernon-city-of-vernon
Contact Us
Contact us for more information

Woody Kuraoka
3405 27 St
Vernon, British Columbia V1T 4W8
(250) 549-2103
(250) 549-2106
thebchomes.com/

