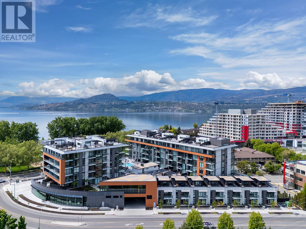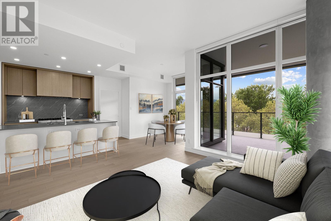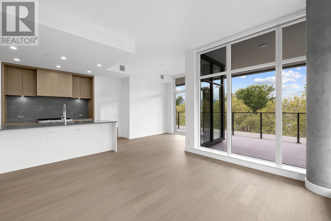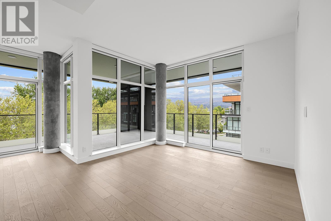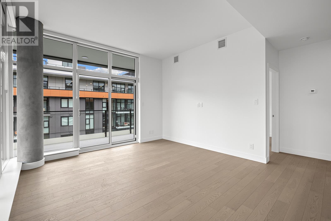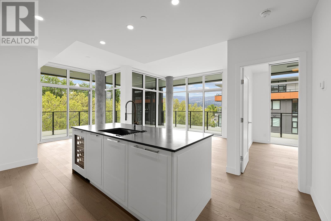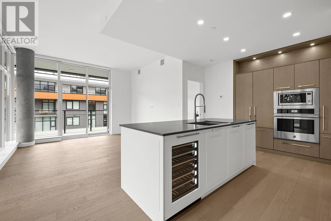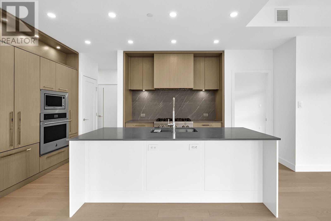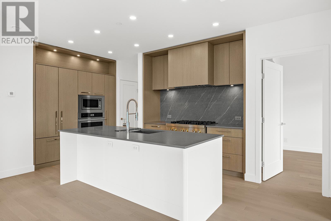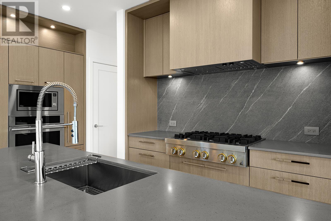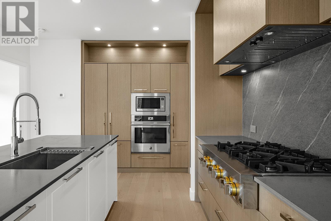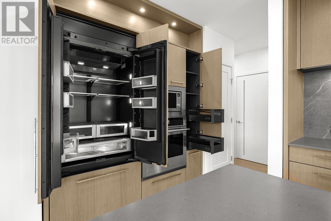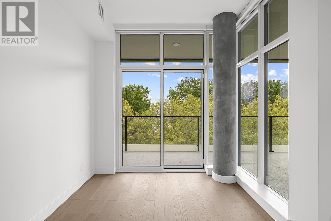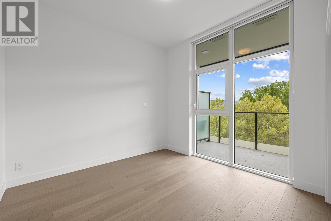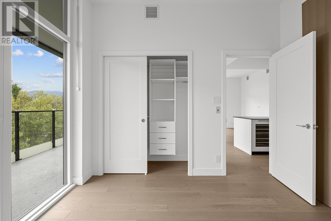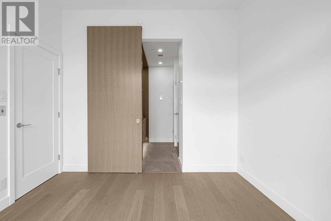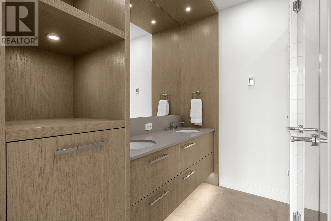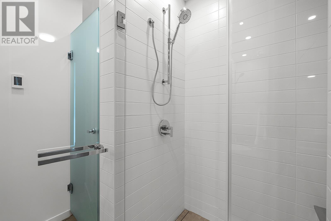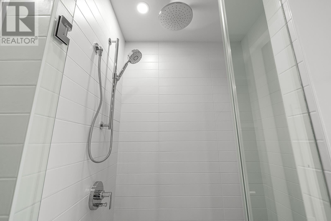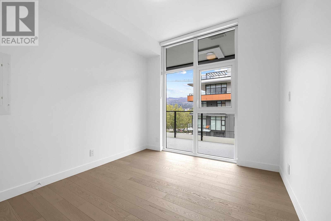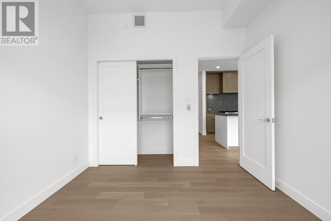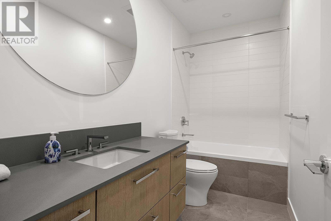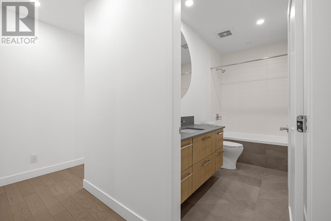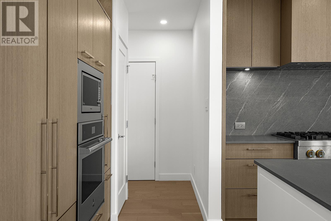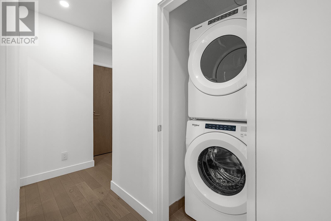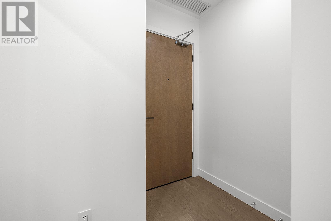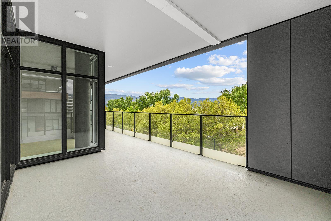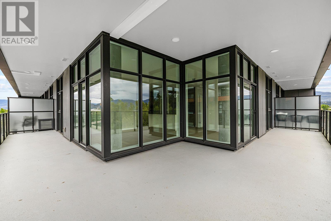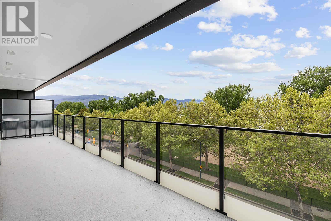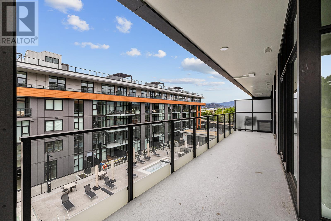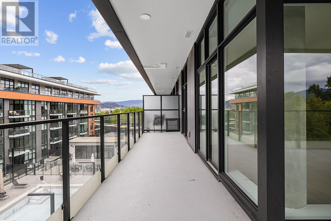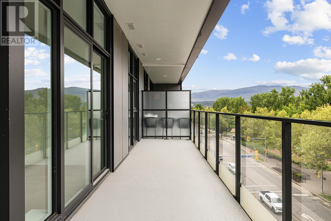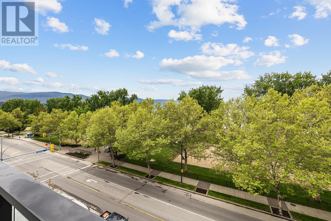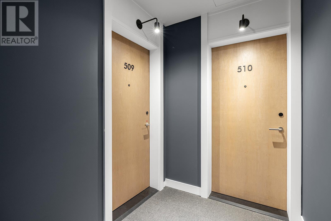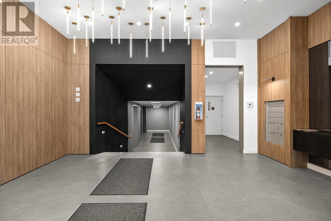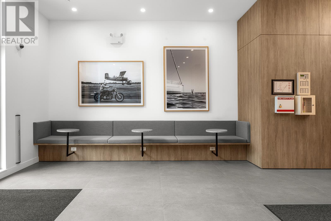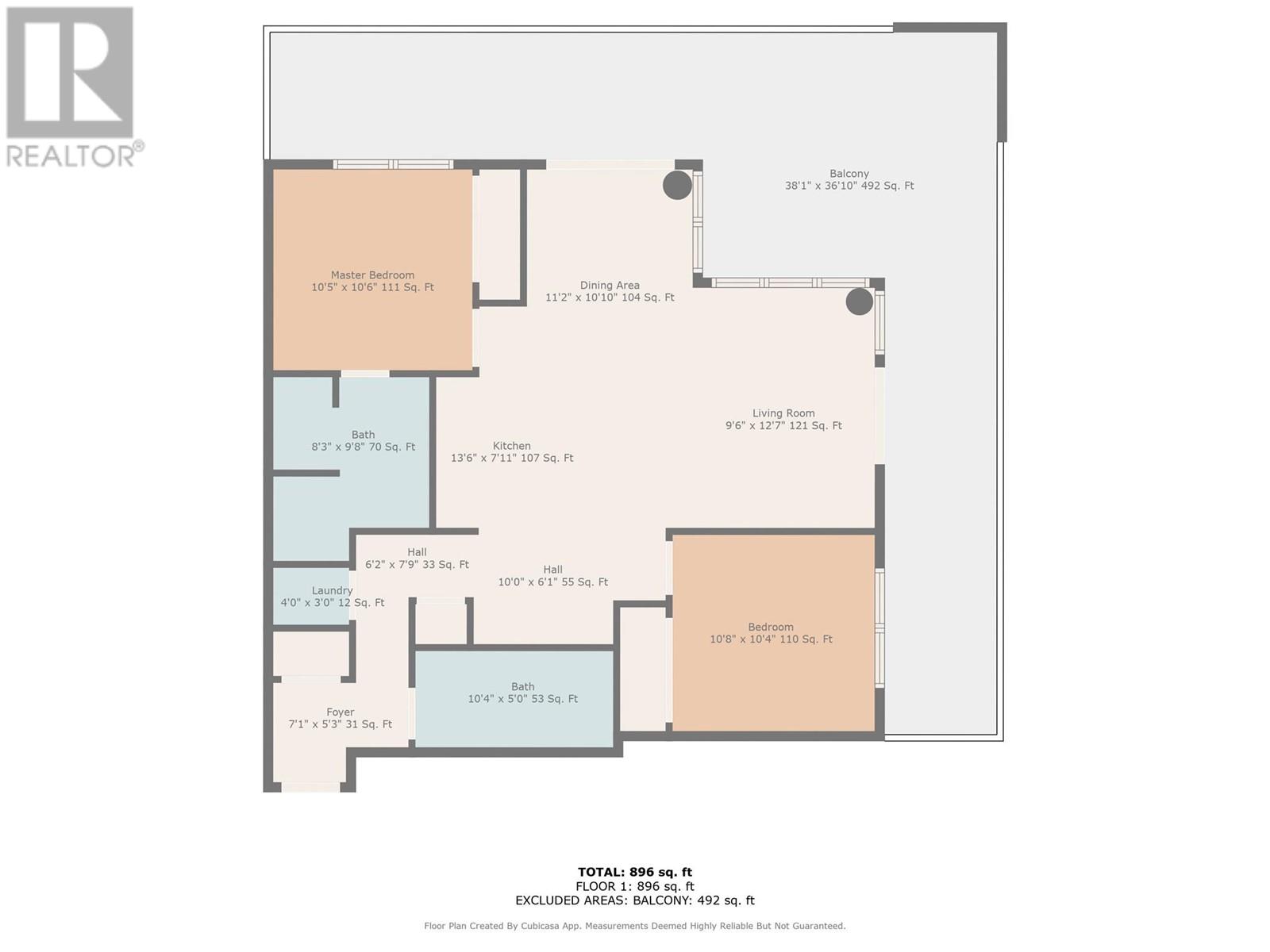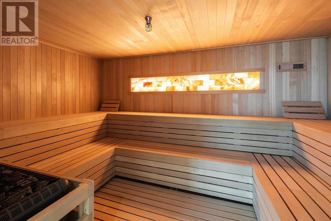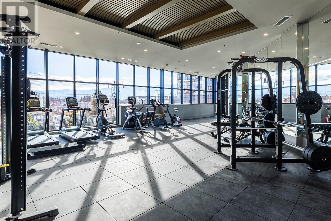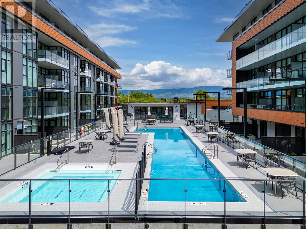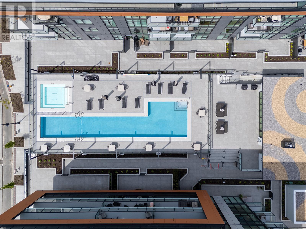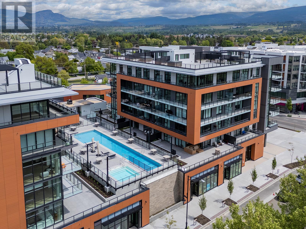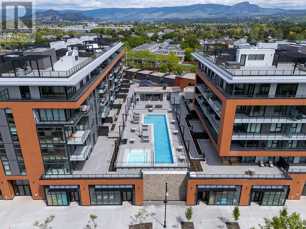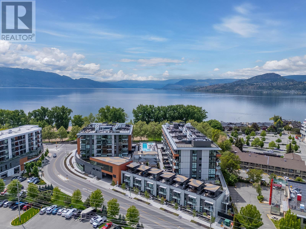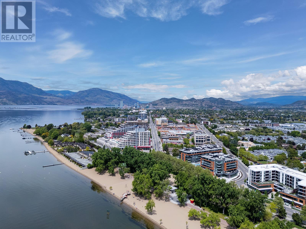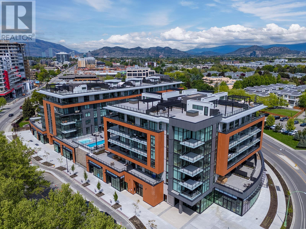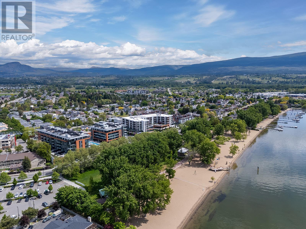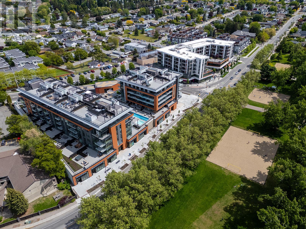3409 Lakeshore Road Unit# 509 Kelowna, British Columbia V1W 3S9
$985,000Maintenance,
$513.84 Monthly
Maintenance,
$513.84 MonthlyModern luxury meets beachside living at Caban! Sub penthouse corner unit overlooking pool and Gyro Beach Park! 2 bedroom, 2 bathroom residence on the 5th floor, offering 992 sq ft of beautifully designed living space with 2 parking stalls. This home is filled with natural light, thanks to oversized windows and soaring 9’6” ceilings that frame the stunning lake and cityscape. The gourmet kitchen is a chef’s dream - Italian-crafted cabinetry, sleek quartz countertops, porcelain slab backsplash, and a full suite of premium JennAir appliances, including a six-burner gas cooktop, wall oven, built-in microwave, and integrated fridge and dishwasher. A generous island and ample storage complete the space. The open-concept design flows seamlessly into the living and dining areas, ideal for entertaining or simply soaking in the panoramic views. The spa-inspired bathrooms feature heated porcelain tile floors, under-cabinet motion lighting, and exceptional storage throughout. Step out onto your private patio to take in breathtaking Okanagan sunsets. Caban redefines the meaning of resort-style living. Residents enjoy exclusive access to a 2,000 sq ft fitness facility, a Himalayan salt sauna, an infinity lap pool, a hot tub, and luxurious cabanas with cozy fire tables. With the beach just across the street and top-tier dining, cafe's and shopping a short walk away, this unit offers a lifestyle that blends relaxation and convenience in one of Kelowna’s most desirable neighbourhoods. (id:58444)
Property Details
| MLS® Number | 10347696 |
| Property Type | Single Family |
| Neigbourhood | Lower Mission |
| Community Name | Caban |
| Community Features | Recreational Facilities |
| Features | Central Island |
| Parking Space Total | 2 |
| Pool Type | Outdoor Pool |
| Structure | Clubhouse |
| View Type | Lake View, Mountain View, Valley View |
Building
| Bathroom Total | 2 |
| Bedrooms Total | 2 |
| Amenities | Clubhouse, Recreation Centre, Sauna, Whirlpool |
| Appliances | Refrigerator, Dishwasher, Dryer, Range - Gas, Microwave, Washer, Oven - Built-in |
| Architectural Style | Other |
| Constructed Date | 2025 |
| Cooling Type | Central Air Conditioning |
| Flooring Type | Hardwood |
| Heating Type | Forced Air |
| Stories Total | 1 |
| Size Interior | 992 Ft2 |
| Type | Apartment |
| Utility Water | Municipal Water |
Parking
| Parkade |
Land
| Acreage | No |
| Sewer | Municipal Sewage System |
| Size Total Text | Under 1 Acre |
| Zoning Type | Unknown |
Rooms
| Level | Type | Length | Width | Dimensions |
|---|---|---|---|---|
| Main Level | Bedroom | 9'11'' x 10'6'' | ||
| Main Level | Full Bathroom | 4'11'' x 9'6'' | ||
| Main Level | Full Ensuite Bathroom | 9'9'' x 8'3'' | ||
| Main Level | Primary Bedroom | 10'6'' x 10'5'' | ||
| Main Level | Living Room | 11'10'' x 11'9'' | ||
| Main Level | Dining Room | 14'5'' x 9'10'' | ||
| Main Level | Kitchen | 14' x 11'11'' |
https://www.realtor.ca/real-estate/28319268/3409-lakeshore-road-unit-509-kelowna-lower-mission
Contact Us
Contact us for more information

Chris Cyca
www.chriscyca.com/
100 - 1553 Harvey Avenue
Kelowna, British Columbia V1Y 6G1
(250) 717-5000
(250) 861-8462

