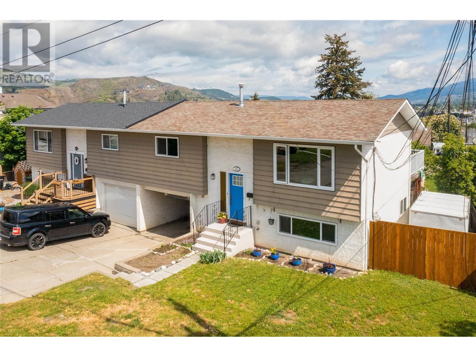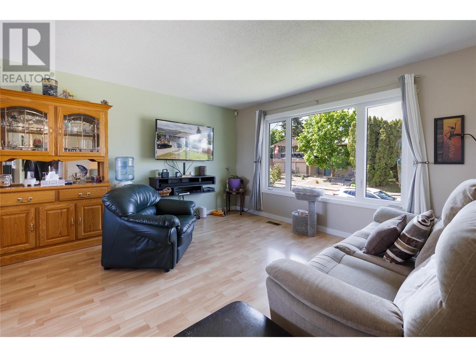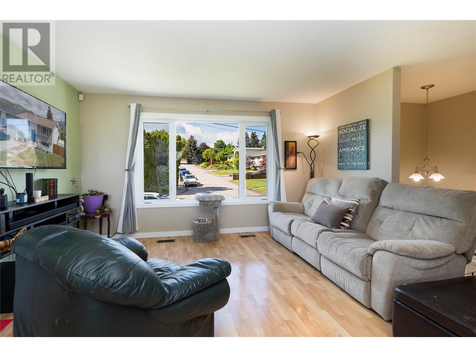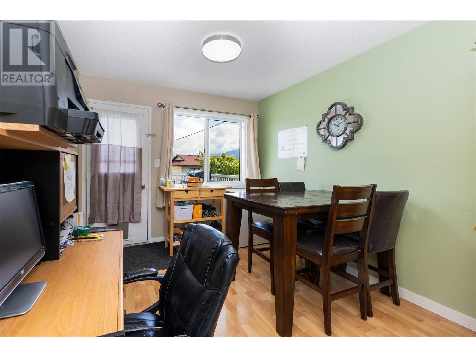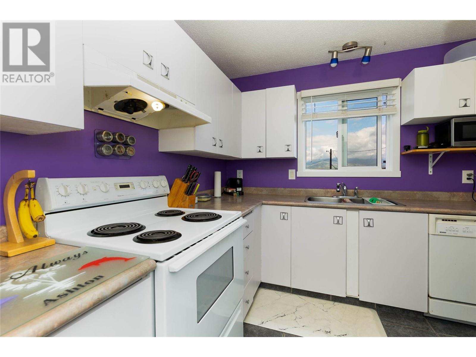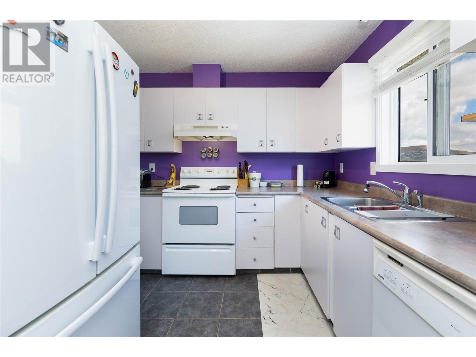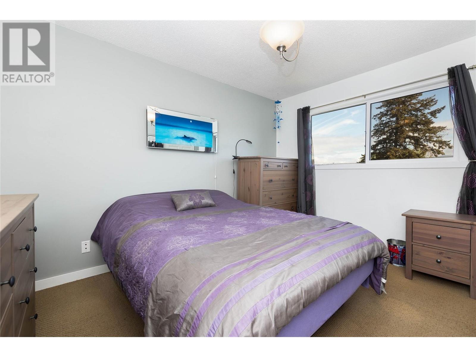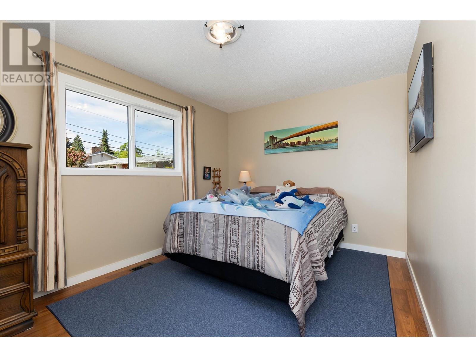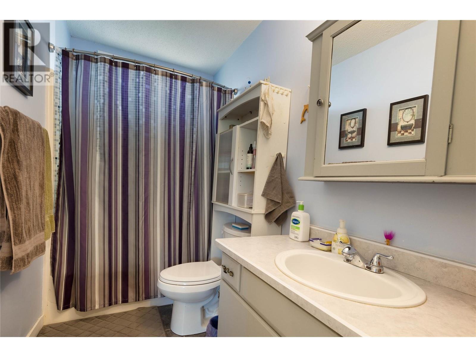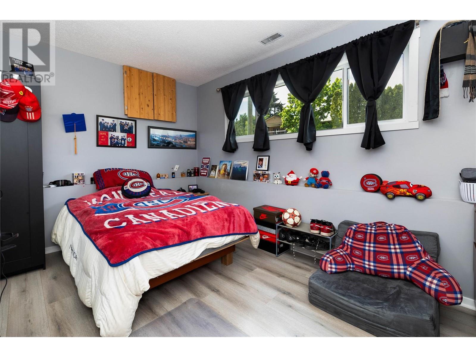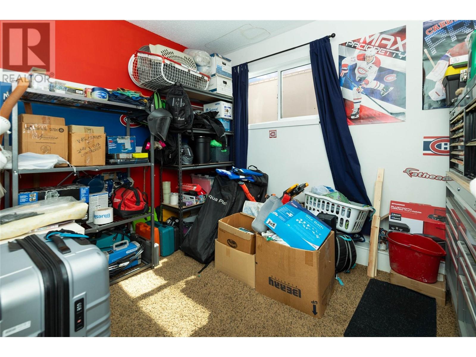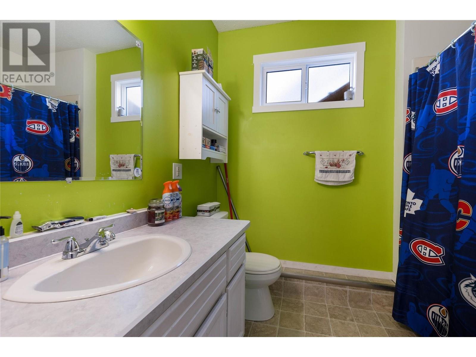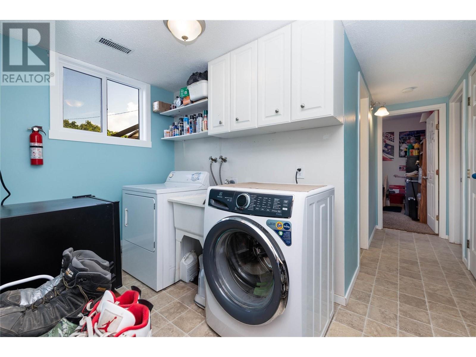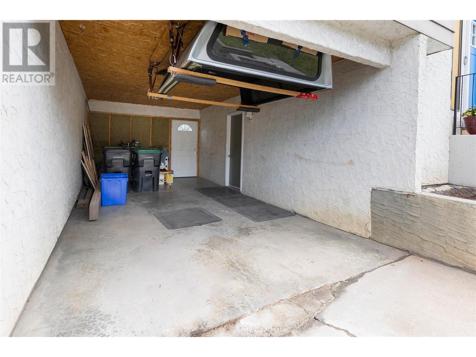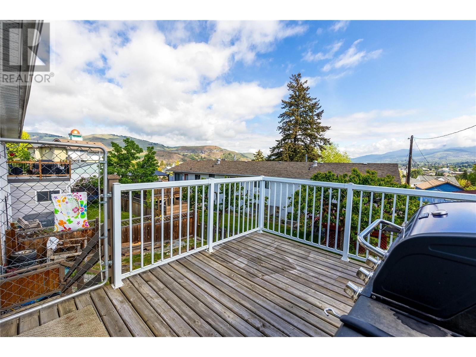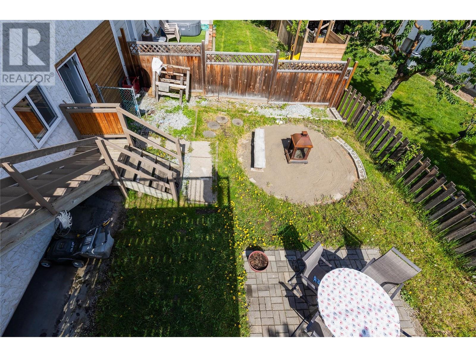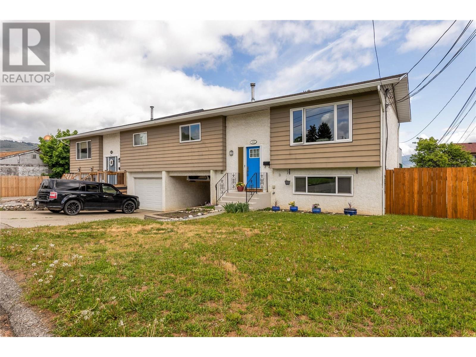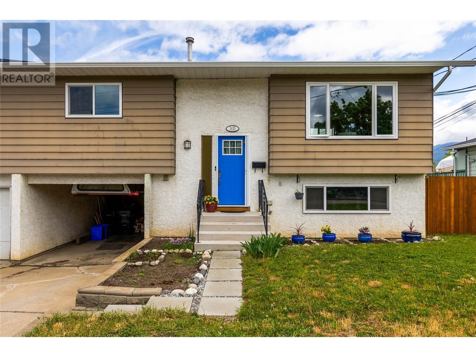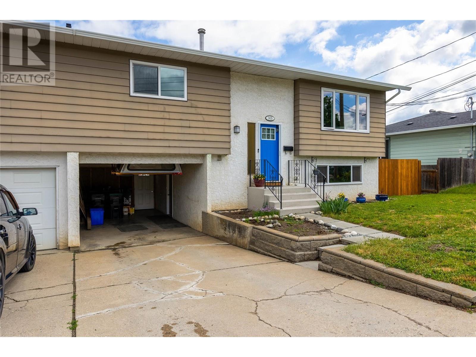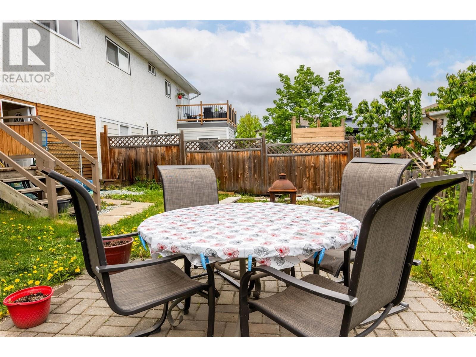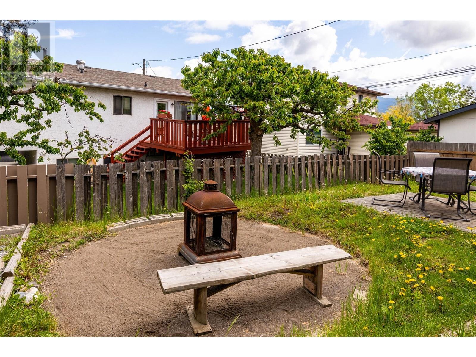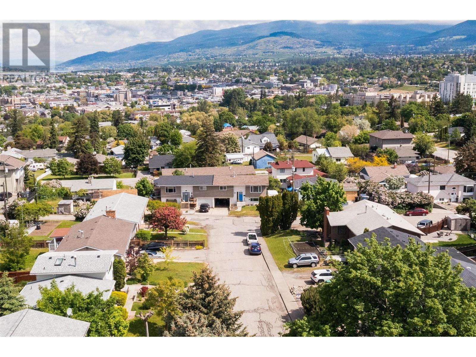3415 16 Avenue Vernon, British Columbia V1T 8C5
$524,900
Welcome to 3415 16 Ave located in upper Mission Hill just steps from the DND sports fields and walking distance to downtown Vernon. This non-strata, half duplex on its own title is a great opportunity for the first time home buyer, empty nester, investor or for those looking to downsize. The main level of the home boasts a deck with City views off of the dining room area. From here you will find the walk through kitchen, living room, 2 bedrooms and a full bathroom. Downstairs provides for 2 more bedrooms, laundry, the second full bathroom and separate entrance to the 22 x 11 carport with a walk out to the fenced back yard. Add in new windows in 2020 and a new hot water tank in 2022. This home is ready for its next new owners so call today and book your viewing appointment. No presentation of offers until 5:00 pm May 23, 2025. (id:58444)
Property Details
| MLS® Number | 10347490 |
| Property Type | Single Family |
| Neigbourhood | Mission Hill |
| Features | Balcony |
| Parking Space Total | 3 |
| View Type | City View |
Building
| Bathroom Total | 2 |
| Bedrooms Total | 4 |
| Appliances | Refrigerator, Dishwasher, Dryer, Oven - Electric, Washer |
| Basement Type | Full |
| Constructed Date | 1977 |
| Flooring Type | Carpeted, Laminate, Linoleum |
| Heating Type | Forced Air |
| Roof Material | Asphalt Shingle |
| Roof Style | Unknown |
| Stories Total | 2 |
| Size Interior | 1,336 Ft2 |
| Type | Duplex |
| Utility Water | Municipal Water |
Parking
| Carport |
Land
| Acreage | No |
| Sewer | Municipal Sewage System |
| Size Irregular | 0.08 |
| Size Total | 0.08 Ac|under 1 Acre |
| Size Total Text | 0.08 Ac|under 1 Acre |
| Zoning Type | Unknown |
Rooms
| Level | Type | Length | Width | Dimensions |
|---|---|---|---|---|
| Basement | Bedroom | 9'11'' x 10'5'' | ||
| Basement | Bedroom | 13'10'' x 10'5'' | ||
| Basement | Full Bathroom | 7'0'' x 8'5'' | ||
| Basement | Laundry Room | 10'6'' x 6'1'' | ||
| Main Level | Foyer | 6'8'' x 6'6'' | ||
| Main Level | Bedroom | 9'5'' x 13'8'' | ||
| Main Level | Primary Bedroom | 10'3'' x 12'6'' | ||
| Main Level | Full Bathroom | 8'11'' x 4'10'' | ||
| Main Level | Kitchen | 9'0'' x 9'0'' | ||
| Main Level | Dining Room | 9'6'' x 9'7'' | ||
| Main Level | Living Room | 12'11'' x 13'10'' |
https://www.realtor.ca/real-estate/28325017/3415-16-avenue-vernon-mission-hill
Contact Us
Contact us for more information

David Forai
4007 - 32nd Street
Vernon, British Columbia V1T 5P2
(250) 545-5371
(250) 542-3381

