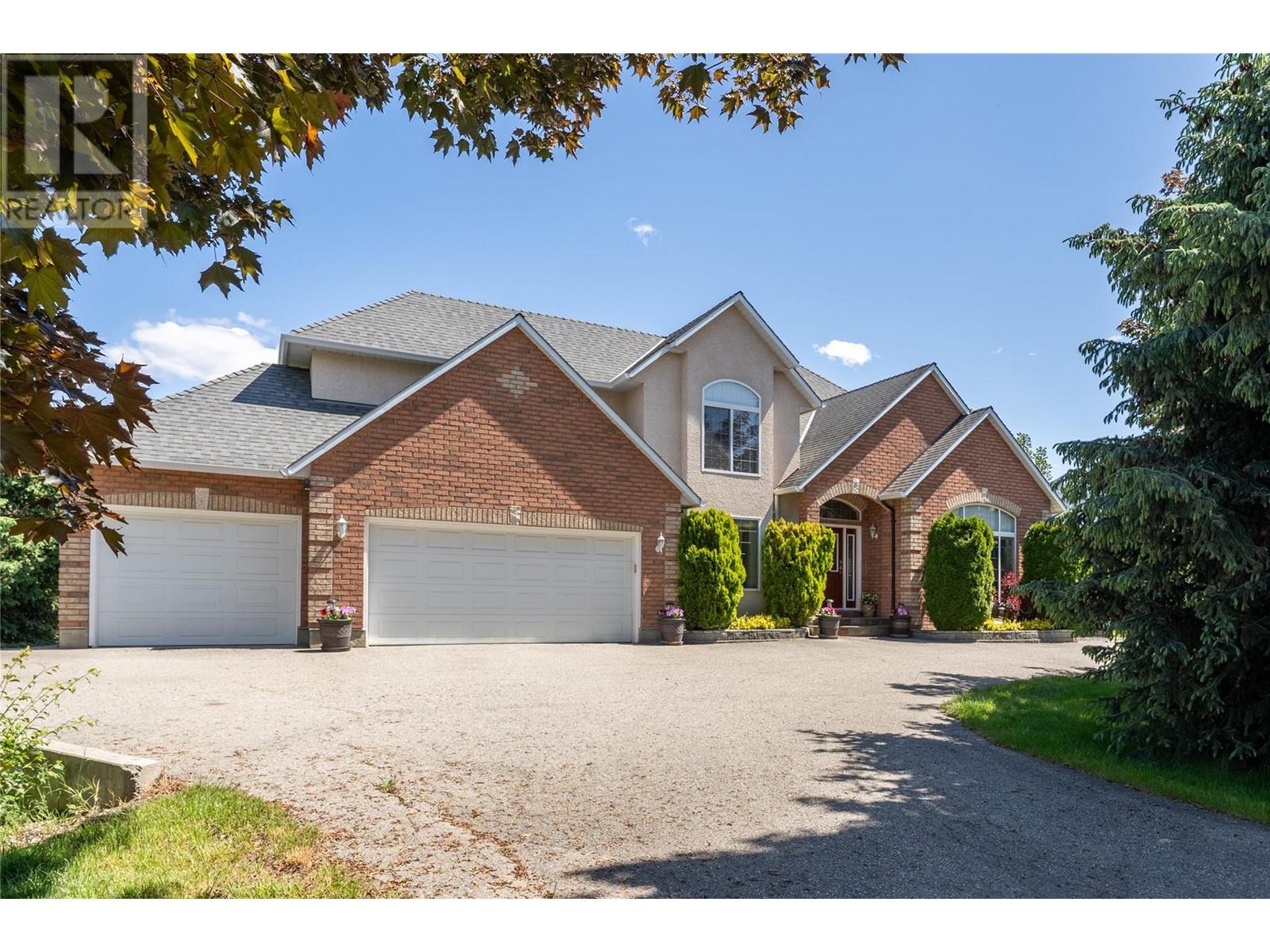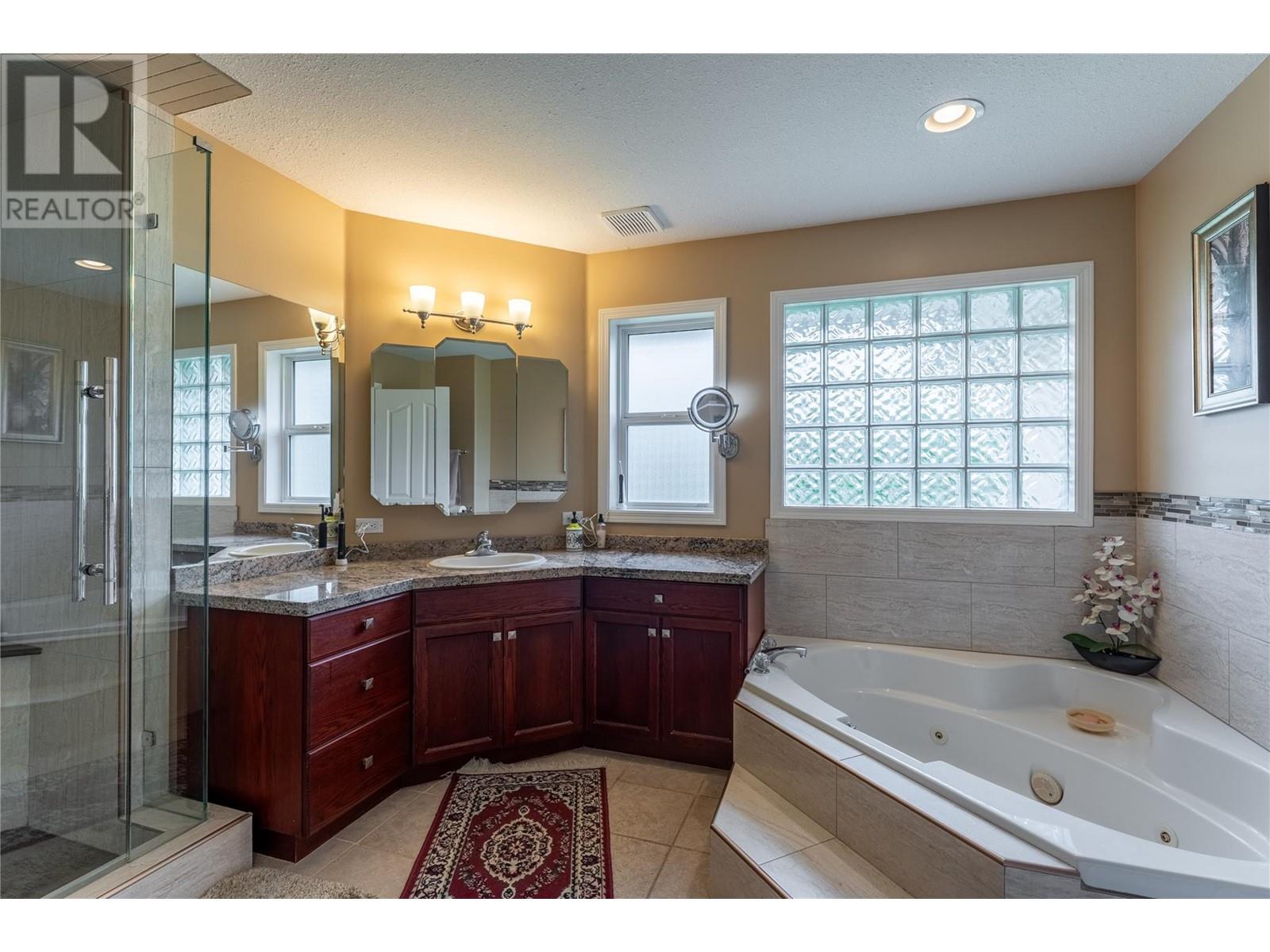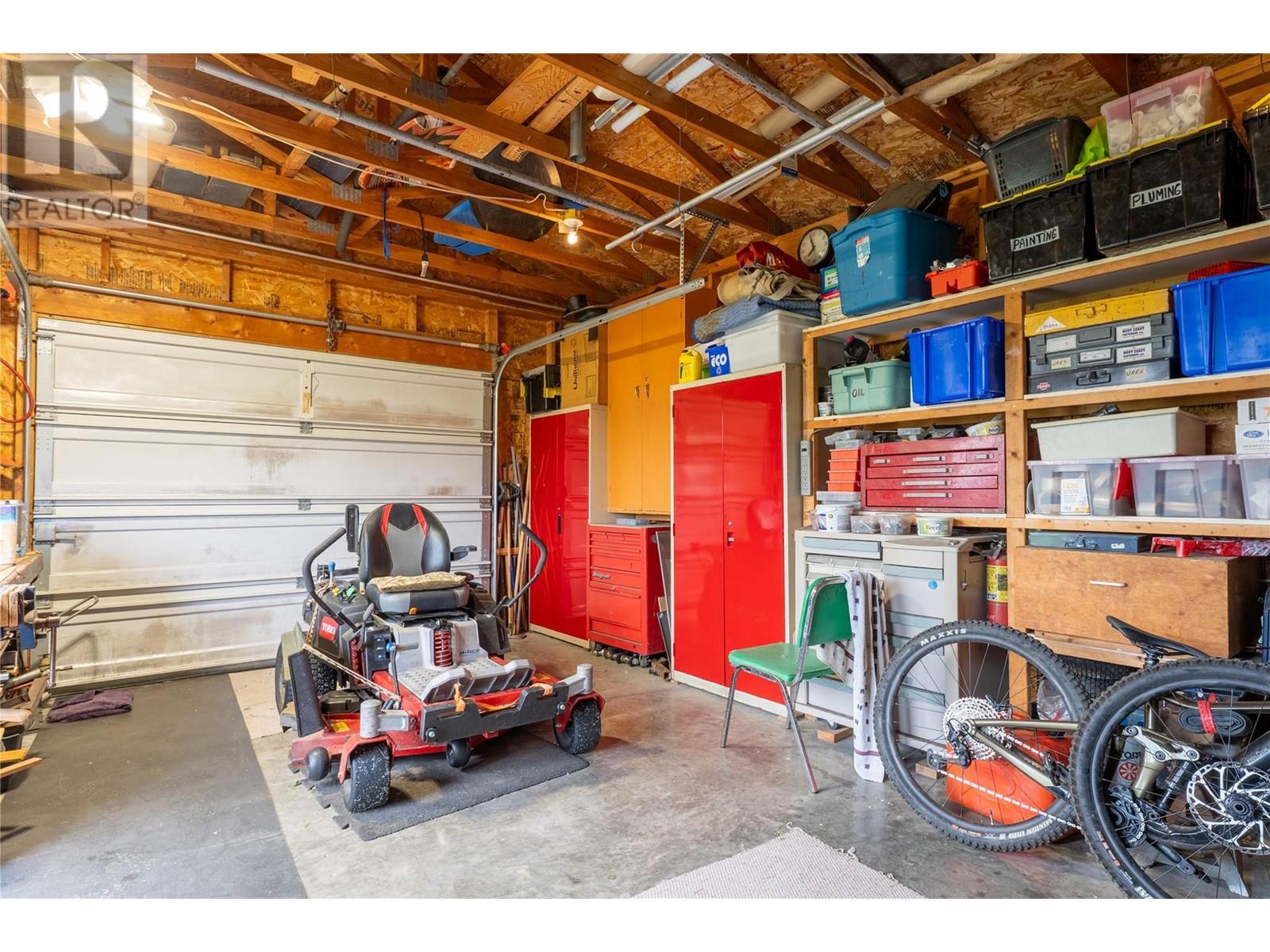3451 Old Vernon Road Kelowna, British Columbia V1X 6P4
$2,285,000
A TIMELESS CLASSIC This stately home and acreage will impress you…A circular driveway welcomes you to this majestic 6-bedroom house is surrounded with so many quality features. The 5.11 acres includes an equestrian area for the horse lovers. Behind the house is a stunning area for entertaining. There is a very usable gazebo, and a custom-built wood fired pizza oven. The expansive lawn with fruit trees is luxurious. Plenty of room for a pool. Tucked away is a workshop and storage galore…room for boats, quads, mowers etc. On the lower level is a unique large storage yard. The house itself has 6 spacious bedrooms, and a basement with a separate entrance. The 6th bedroom could be used as an office. The interior shows off the quality with which the home was built. A classic layout with beautiful finishing and flooring to match. The options for enjoying this beautiful home and property are endless. The land has two elevations. The upper elevation has the home, yard and shop. The lower elevation has the equestrian area and storage yard. This estate property is a one of a kind. Come take a look. (id:58444)
Property Details
| MLS® Number | 10348222 |
| Property Type | Single Family |
| Neigbourhood | Ellison |
| Parking Space Total | 3 |
Building
| Bathroom Total | 4 |
| Bedrooms Total | 6 |
| Constructed Date | 1999 |
| Construction Style Attachment | Detached |
| Cooling Type | Central Air Conditioning |
| Half Bath Total | 1 |
| Heating Type | Forced Air |
| Stories Total | 3 |
| Size Interior | 3,505 Ft2 |
| Type | House |
| Utility Water | Irrigation District |
Parking
| Attached Garage | 3 |
Land
| Acreage | Yes |
| Sewer | Septic Tank |
| Size Irregular | 5.11 |
| Size Total | 5.11 Ac|5 - 10 Acres |
| Size Total Text | 5.11 Ac|5 - 10 Acres |
| Zoning Type | Agricultural |
Rooms
| Level | Type | Length | Width | Dimensions |
|---|---|---|---|---|
| Second Level | Primary Bedroom | 18'2'' x 19'1'' | ||
| Second Level | Bedroom | 13'2'' x 11'10'' | ||
| Second Level | Bedroom | 10' x 9'11'' | ||
| Second Level | Bedroom | 11'11'' x 20'4'' | ||
| Second Level | 4pc Ensuite Bath | Measurements not available | ||
| Second Level | 4pc Bathroom | Measurements not available | ||
| Basement | Utility Room | 9'6'' x 10'4'' | ||
| Basement | Storage | 9'10'' x 11'10'' | ||
| Basement | Recreation Room | 25'10'' x 12'6'' | ||
| Basement | Dining Room | 10'1'' x 12'5'' | ||
| Basement | Bedroom | 12'7'' x 13'5'' | ||
| Basement | 4pc Bathroom | Measurements not available | ||
| Main Level | Laundry Room | 8'3'' x 7' | ||
| Main Level | Living Room | 13' x 14' | ||
| Main Level | Kitchen | 16'7'' x 10'11'' | ||
| Main Level | Foyer | 7'11'' x 8'6'' | ||
| Main Level | Family Room | 19'2'' x 12'11'' | ||
| Main Level | Dining Room | 11'9'' x 13'1'' | ||
| Main Level | Dining Nook | 8'7'' x 10'11'' | ||
| Main Level | Bedroom | 11' x 11'10'' | ||
| Main Level | 2pc Bathroom | Measurements not available |
https://www.realtor.ca/real-estate/28328235/3451-old-vernon-road-kelowna-ellison
Contact Us
Contact us for more information

Mark Kayban
Personal Real Estate Corporation
#1 - 1890 Cooper Road
Kelowna, British Columbia V1Y 8B7
(250) 860-1100
(250) 860-0595
royallepagekelowna.com/
Steve Panta
106 - 460 Doyle Avenue
Kelowna, British Columbia V1Y 0C2
(778) 297-3000
www.team3000realty.com/













































