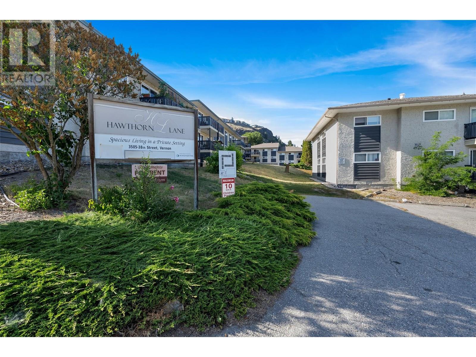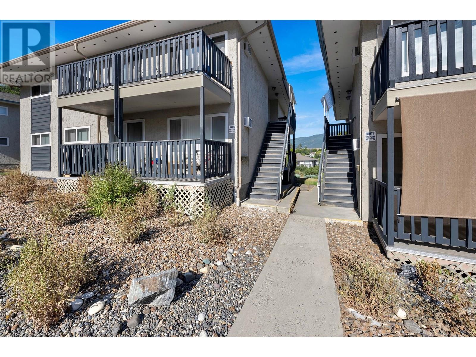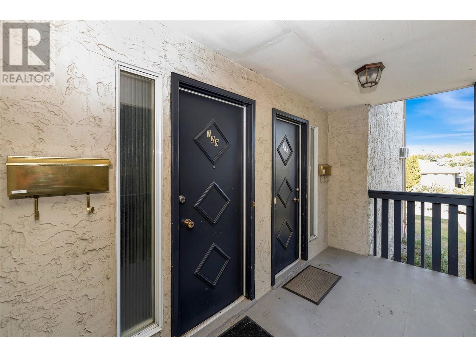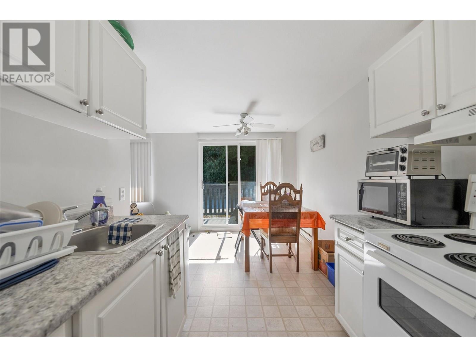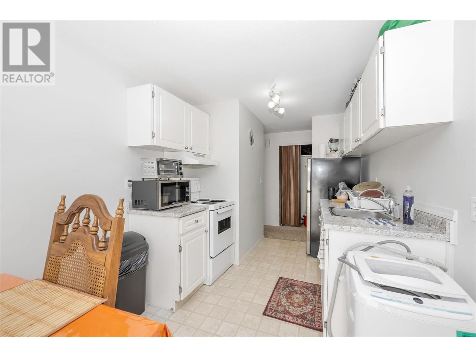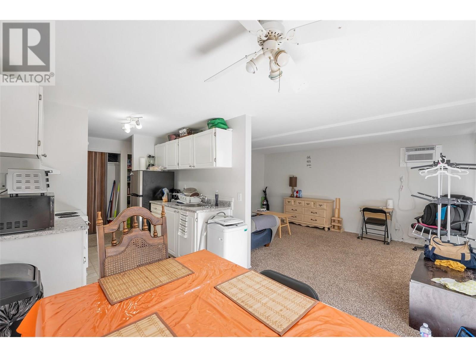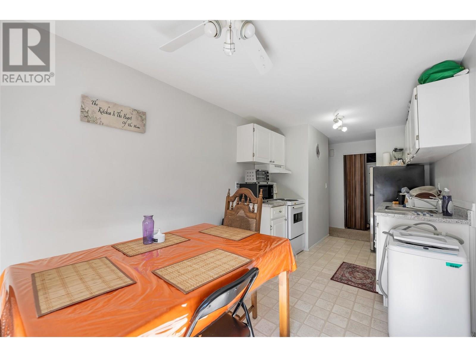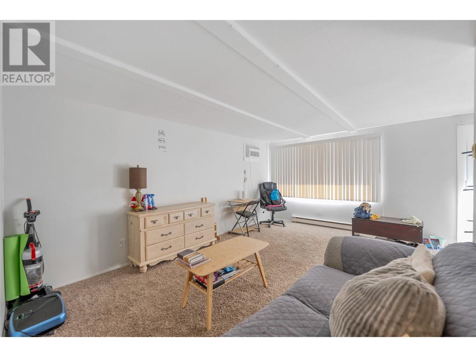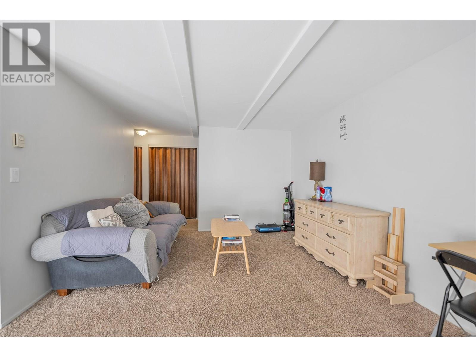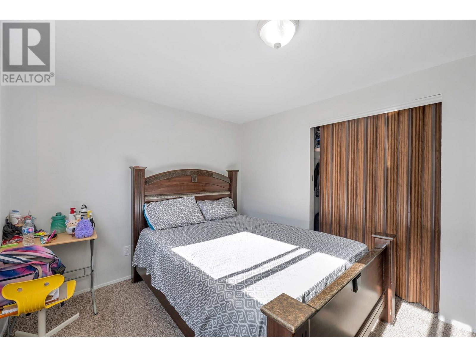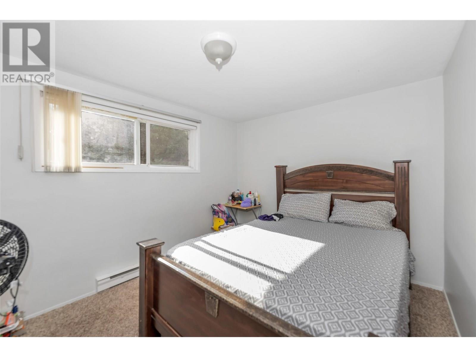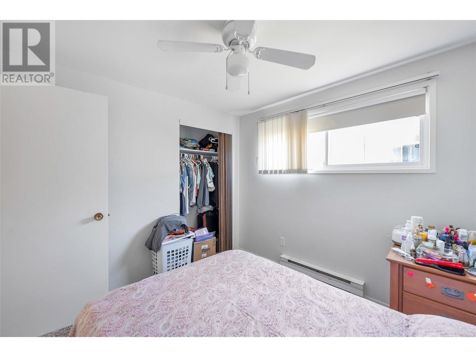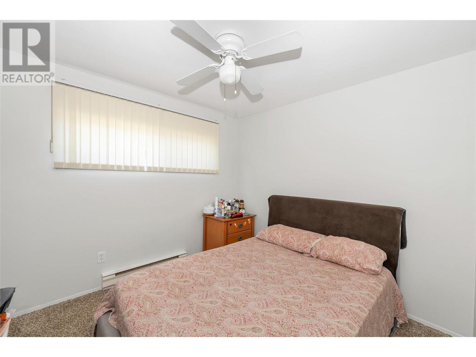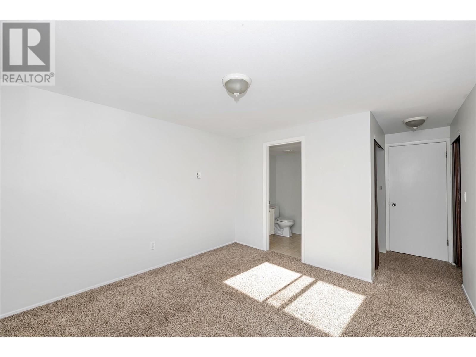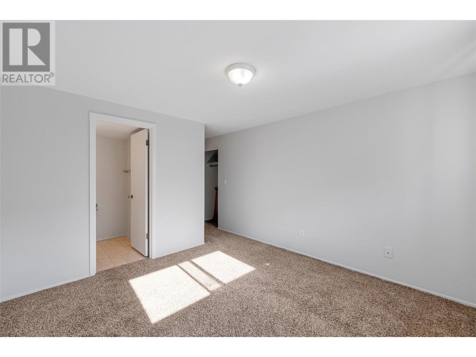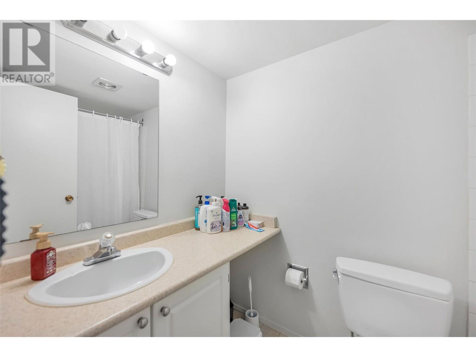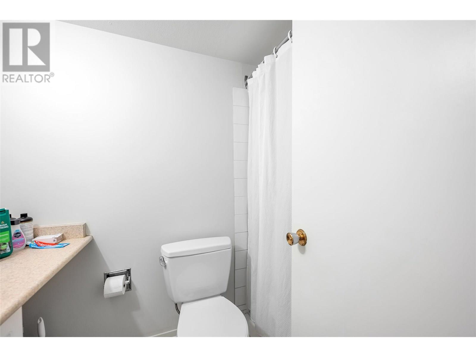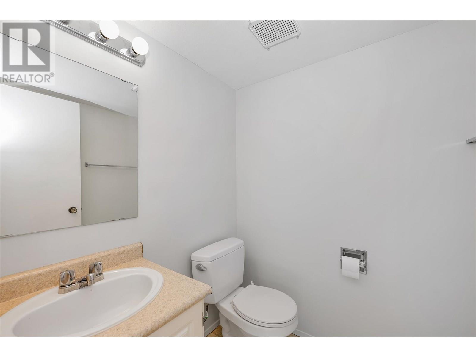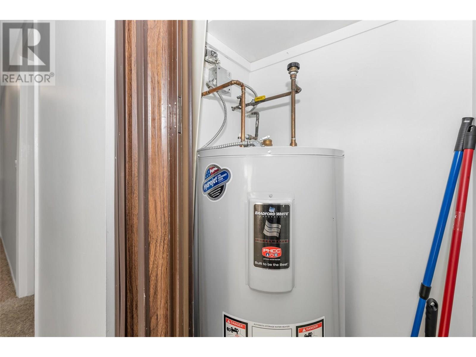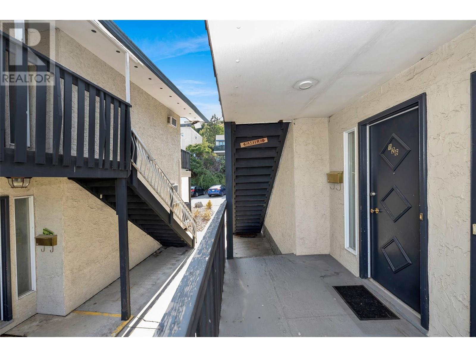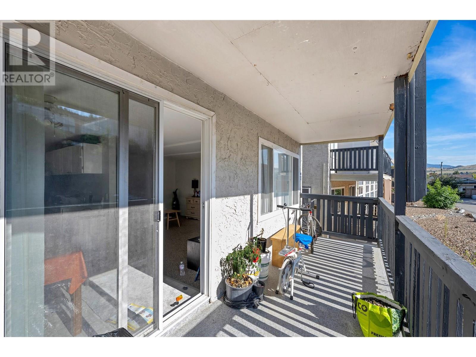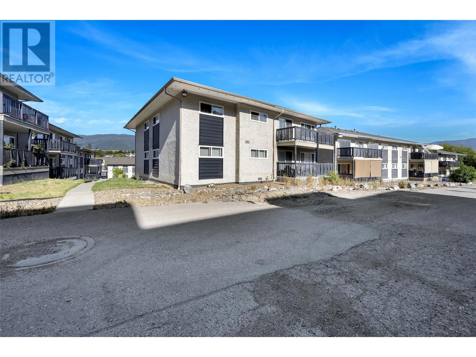3505 38 Street Unit# 126 Vernon, British Columbia V1T 6X1
$272,900Maintenance,
$485.17 Monthly
Maintenance,
$485.17 MonthlyCheck this out! Close to everything in a popular complex. 3 bedrooms and 2 baths this home is the perfect way to break into the market and be a homeowner. Perhaps you're looking for a turn key investment property! With updated counters, fresh paint, AC and newer appliances this place is ready to settle right in. Enjoy the west facing balcony for relaxing in the evenings. The fantastic strata complex is known for lots of open green space to enjoy. Park right outside your unit too! Affordable, spacious, bright and fresh! (id:58444)
Property Details
| MLS® Number | 10356438 |
| Property Type | Single Family |
| Neigbourhood | Alexis Park |
| Community Name | Hawthorn Lane |
| Amenities Near By | Golf Nearby, Park, Recreation, Schools, Shopping |
| Community Features | Family Oriented, Rentals Allowed |
| Features | Cul-de-sac, One Balcony |
| Parking Space Total | 1 |
| Road Type | Cul De Sac |
| Storage Type | Storage, Locker |
Building
| Bathroom Total | 2 |
| Bedrooms Total | 3 |
| Architectural Style | Ranch |
| Basement Type | Crawl Space |
| Constructed Date | 1971 |
| Construction Style Attachment | Attached |
| Cooling Type | Wall Unit |
| Exterior Finish | Stucco |
| Flooring Type | Carpeted, Linoleum |
| Half Bath Total | 1 |
| Heating Fuel | Electric |
| Heating Type | Baseboard Heaters |
| Roof Material | Asphalt Shingle |
| Roof Style | Unknown |
| Stories Total | 1 |
| Size Interior | 1,015 Ft2 |
| Type | Row / Townhouse |
| Utility Water | Municipal Water |
Parking
| Stall |
Land
| Acreage | No |
| Land Amenities | Golf Nearby, Park, Recreation, Schools, Shopping |
| Landscape Features | Landscaped |
| Sewer | Municipal Sewage System |
| Size Total Text | Under 1 Acre |
| Zoning Type | Unknown |
Rooms
| Level | Type | Length | Width | Dimensions |
|---|---|---|---|---|
| Main Level | 4pc Bathroom | Measurements not available | ||
| Main Level | Bedroom | 9'0'' x 9'0'' | ||
| Main Level | Bedroom | 10'6'' x 12'6'' | ||
| Main Level | 2pc Ensuite Bath | Measurements not available | ||
| Main Level | Primary Bedroom | 11'6'' x 11'0'' | ||
| Main Level | Kitchen | 9'5'' x 10'4'' | ||
| Main Level | Dining Room | 7'6'' x 8'6'' | ||
| Main Level | Living Room | 13'6'' x 14'0'' |
https://www.realtor.ca/real-estate/28632548/3505-38-street-unit-126-vernon-alexis-park
Contact Us
Contact us for more information

Steven Wikkerink
thriveokanagan.com/
www.facebook.com/profile.php?id=61558473411998
twitter.com/thriveokanagan1
www.instagram.com/thriveokanaganremaxvernon/
#1100 - 1631 Dickson Avenue
Kelowna, British Columbia V1Y 0B5
(888) 828-8447
www.onereal.com/

Jen Wikkerink
www.youtube.com/embed/u01tOEmStRM
www.thriveokanagan.com/
www.facebook.com/profile.php?id=61558473411998
twitter.com/thriveokanagan1
www.instagram.com/thriveokanaganremaxvernon/
#1100 - 1631 Dickson Avenue
Kelowna, British Columbia V1Y 0B5
(888) 828-8447
www.onereal.com/

