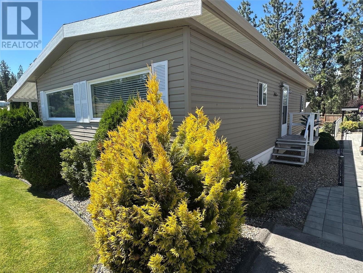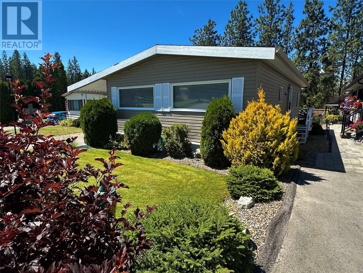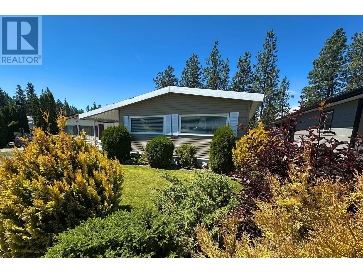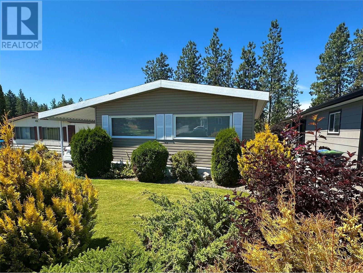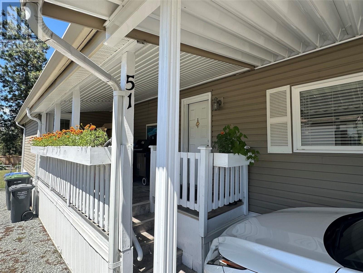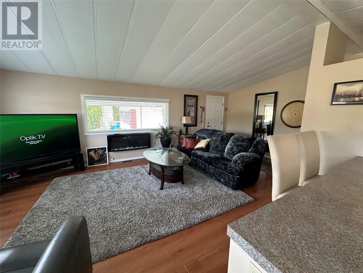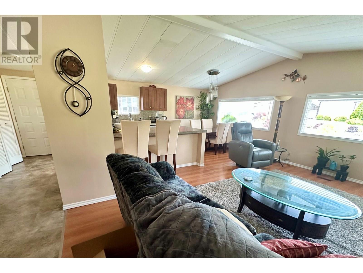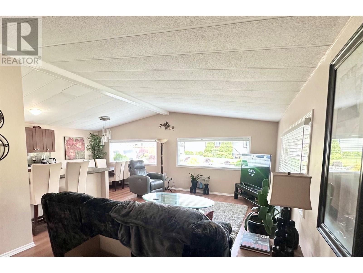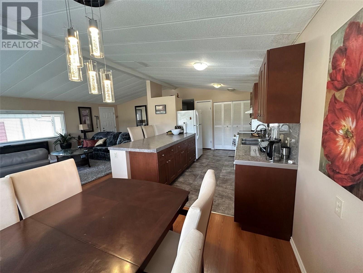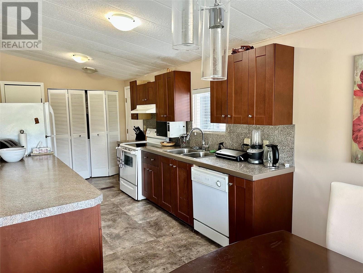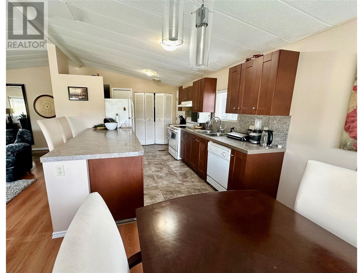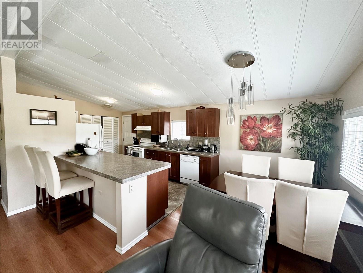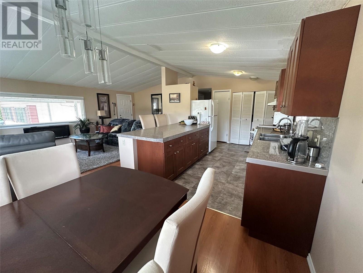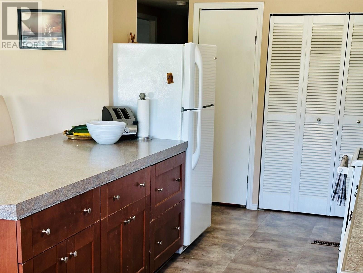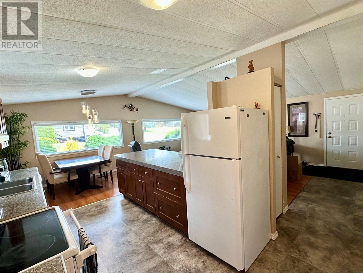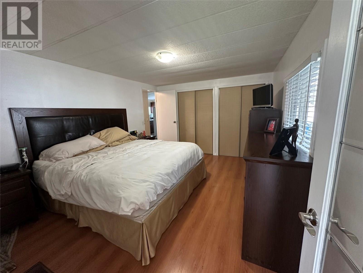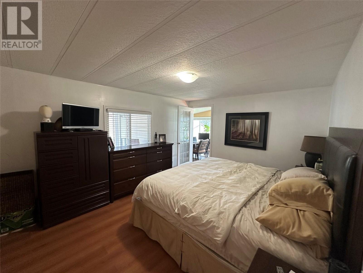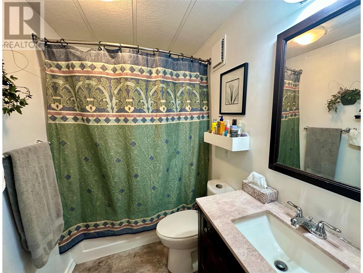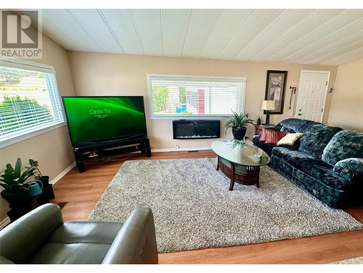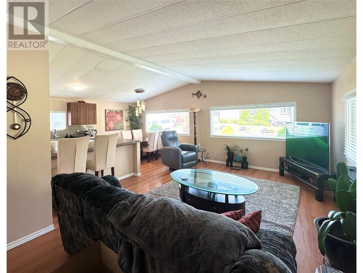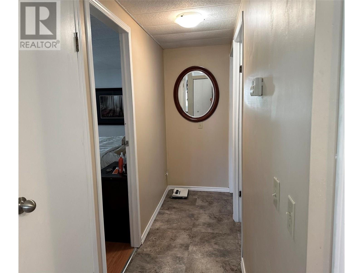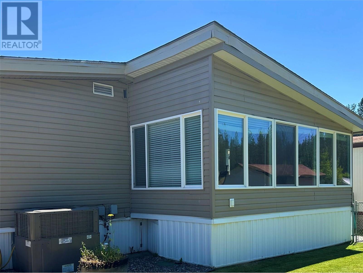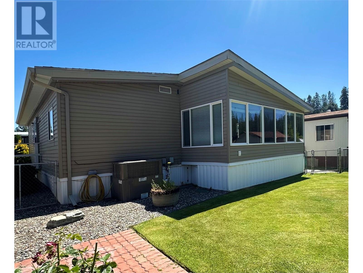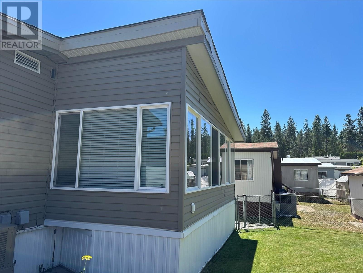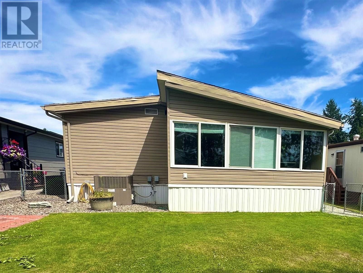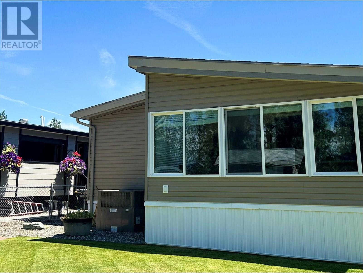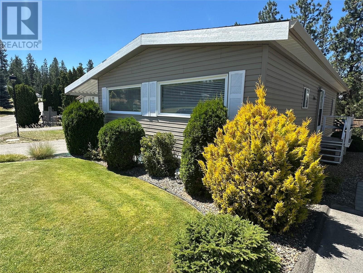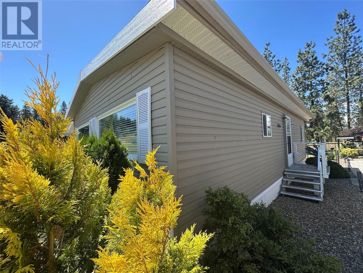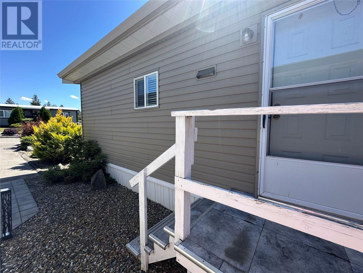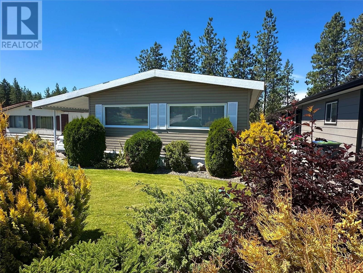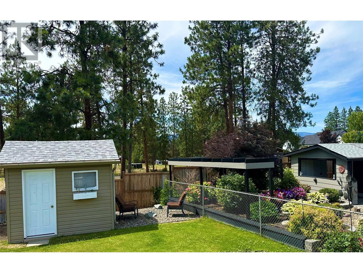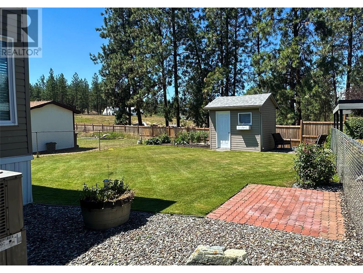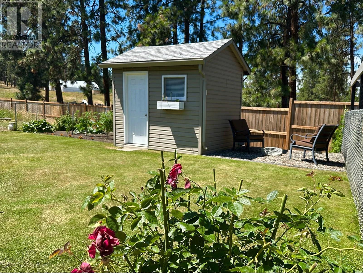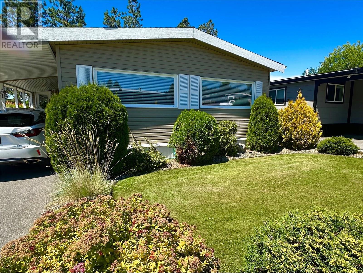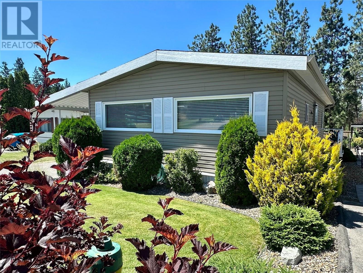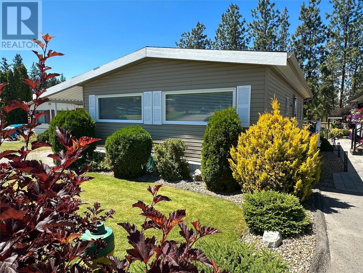3535 Mcculloch Road Unit# 51 Kelowna, British Columbia V1W 4R8
$284,000Maintenance, Pad Rental
$643 Monthly
Maintenance, Pad Rental
$643 Monthly1154 sq ft 2 bedroom + den/sun/bonus room, beautifully updated and meticulously cared for home in a premier 55+ community in prestigious southeast Kelowna. Updates include roof trusses, shingles & gutters, windows, siding, some plumbing, flooring, kitchen, with granite counters massive eat-in (attached) breakfast island, Spacious open floor plan with vaulted ceilings. Incredible bonus with the addition of a large den/sun/bonus room overlooking the beautiful backyard with U/G irrigation, wired shed, lush lawns, and even. a little vegetable garden with raspberries and rhubarb. Private covered porch with room to entertain, and recent addition of a carport. Turn key & ready for care-free living. Quick possession available. Call for a private showing! (id:58444)
Property Details
| MLS® Number | 10355521 |
| Property Type | Single Family |
| Neigbourhood | South East Kelowna |
| Amenities Near By | Golf Nearby, Public Transit, Park |
| Community Features | Adult Oriented, Pets Not Allowed, Seniors Oriented |
| Features | Level Lot |
| Parking Space Total | 2 |
| View Type | Mountain View |
Building
| Bathroom Total | 1 |
| Bedrooms Total | 2 |
| Appliances | Refrigerator, Dishwasher, Dryer, Range - Electric, Microwave, Washer |
| Basement Type | Crawl Space |
| Constructed Date | 1983 |
| Cooling Type | Central Air Conditioning, Heat Pump |
| Exterior Finish | Vinyl Siding |
| Fire Protection | Smoke Detector Only |
| Flooring Type | Carpeted, Ceramic Tile, Laminate, Vinyl |
| Foundation Type | Block |
| Heating Fuel | Electric |
| Heating Type | Heat Pump |
| Roof Material | Asphalt Shingle |
| Roof Style | Unknown |
| Stories Total | 1 |
| Size Interior | 1,154 Ft2 |
| Type | Manufactured Home |
| Utility Water | Municipal Water |
Parking
| Carport |
Land
| Access Type | Easy Access |
| Acreage | No |
| Fence Type | Fence |
| Land Amenities | Golf Nearby, Public Transit, Park |
| Landscape Features | Landscaped, Level, Underground Sprinkler |
| Sewer | Septic Tank |
| Size Total Text | Under 1 Acre |
Rooms
| Level | Type | Length | Width | Dimensions |
|---|---|---|---|---|
| Main Level | Den | 18'6'' x 9'0'' | ||
| Main Level | Foyer | 11'0'' x 4'0'' | ||
| Main Level | Bedroom | 9'0'' x 8'0'' | ||
| Main Level | Primary Bedroom | 14'6'' x 11'4'' | ||
| Main Level | 4pc Bathroom | 8'0'' x 4'11'' | ||
| Main Level | Kitchen | 14'1'' x 11'6'' | ||
| Main Level | Dining Room | 11'0'' x 7'2'' | ||
| Main Level | Living Room | 16'1'' x 13'3'' |
https://www.realtor.ca/real-estate/28594310/3535-mcculloch-road-unit-51-kelowna-south-east-kelowna
Contact Us
Contact us for more information
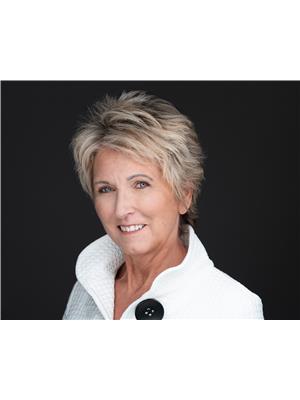
Heidi Gross
www.heidigross.ca/
100 - 1553 Harvey Avenue
Kelowna, British Columbia V1Y 6G1
(250) 717-5000
(250) 861-8462


