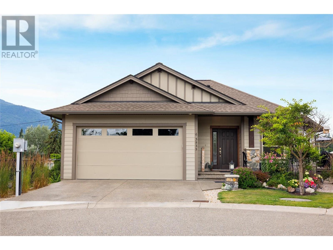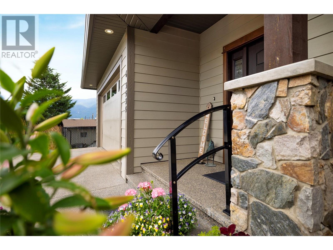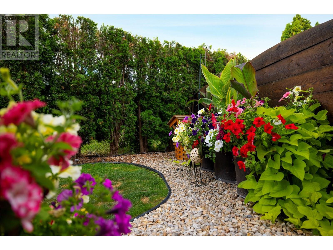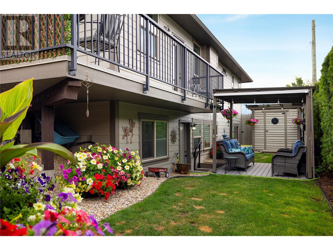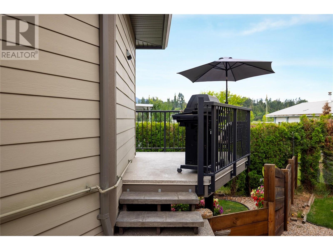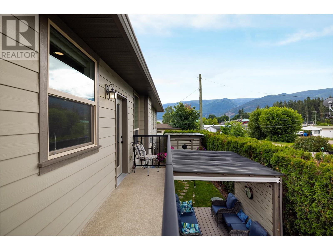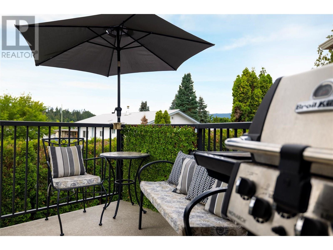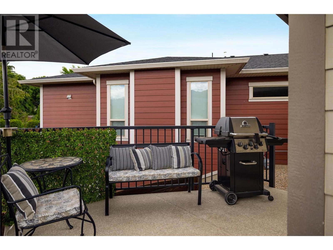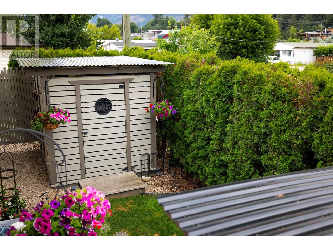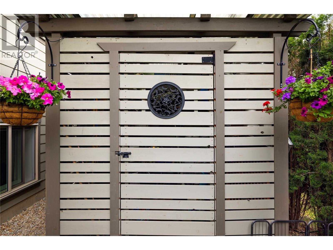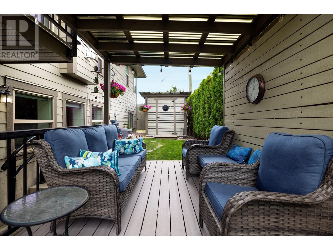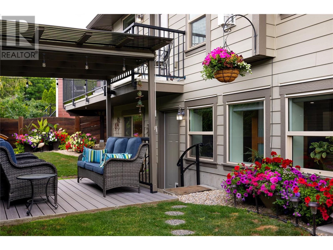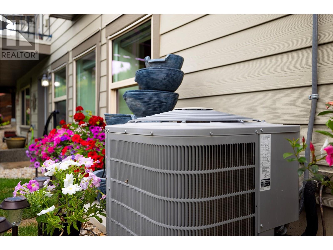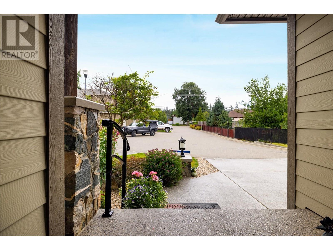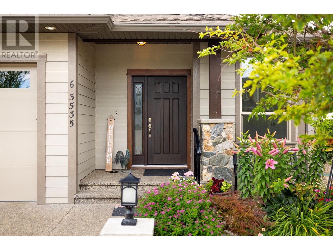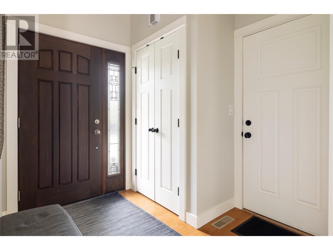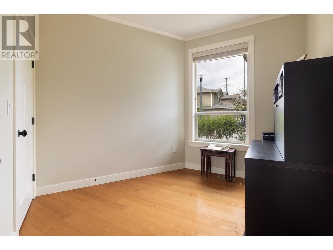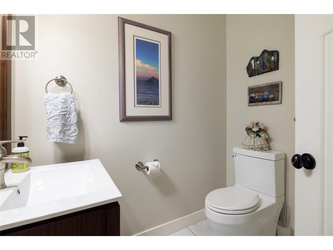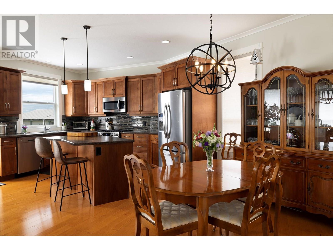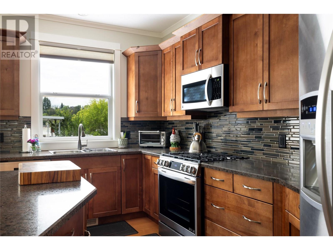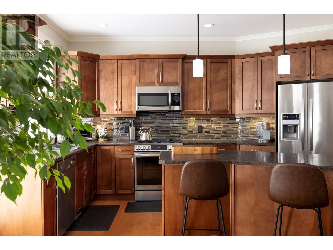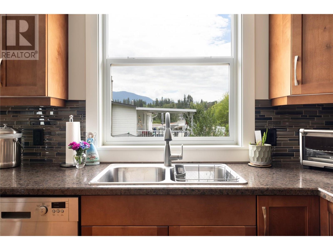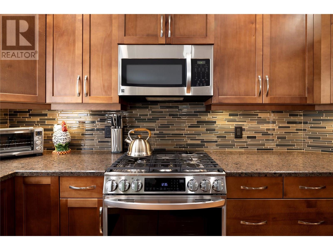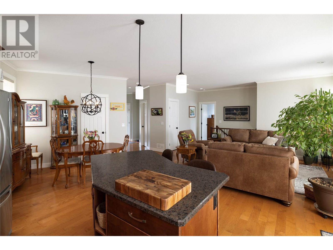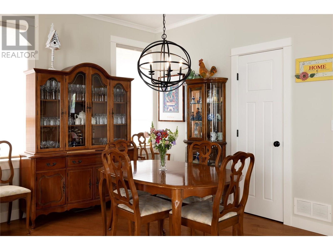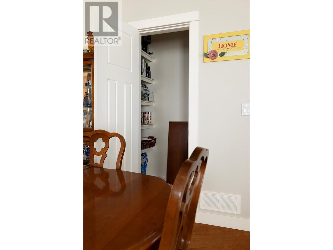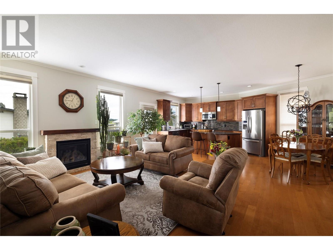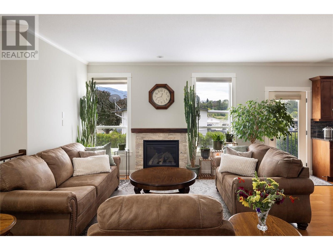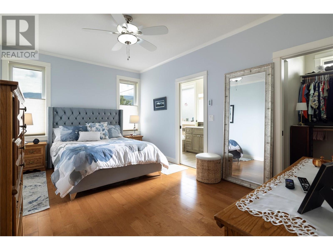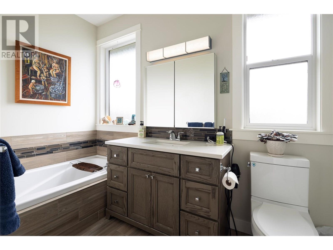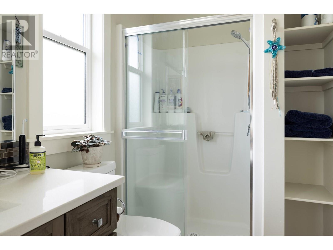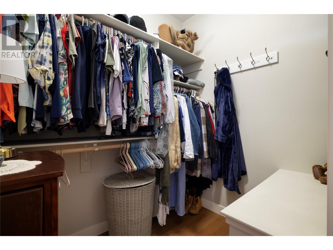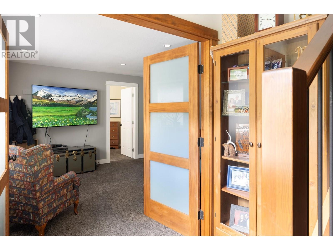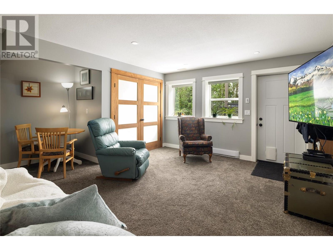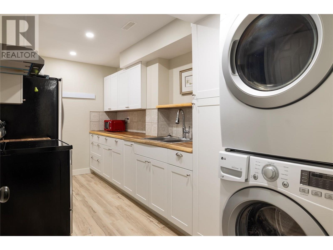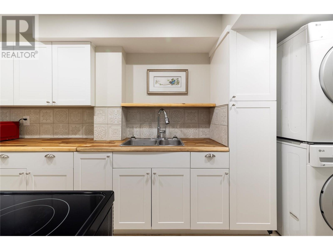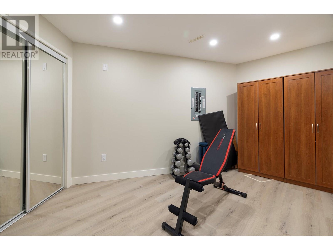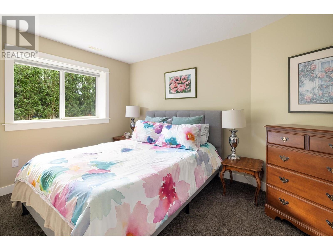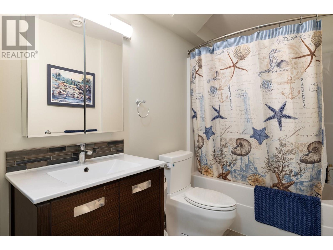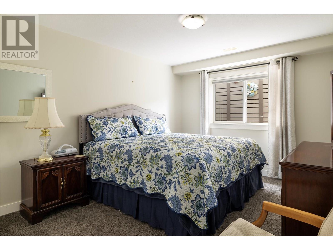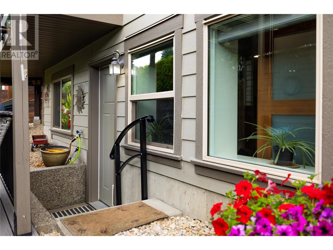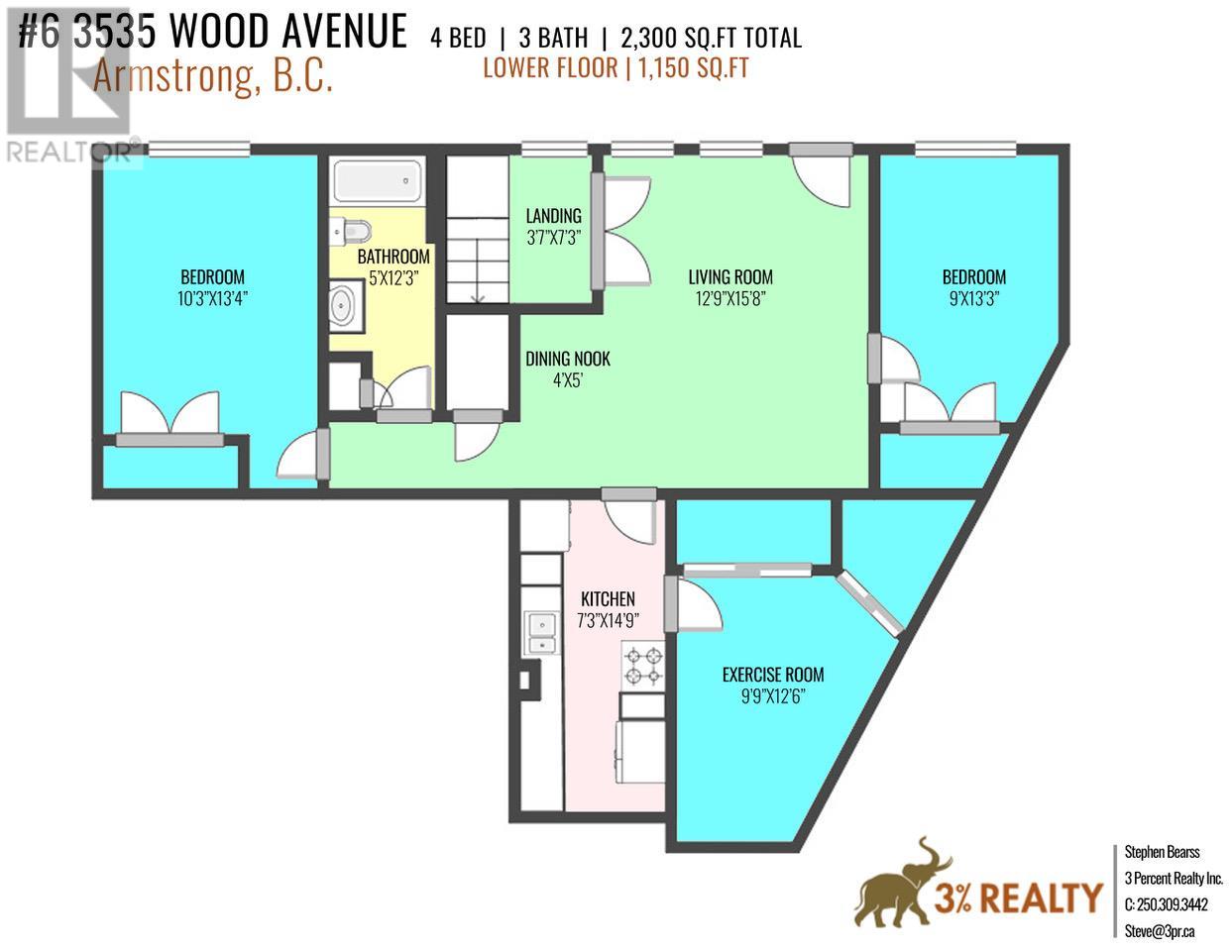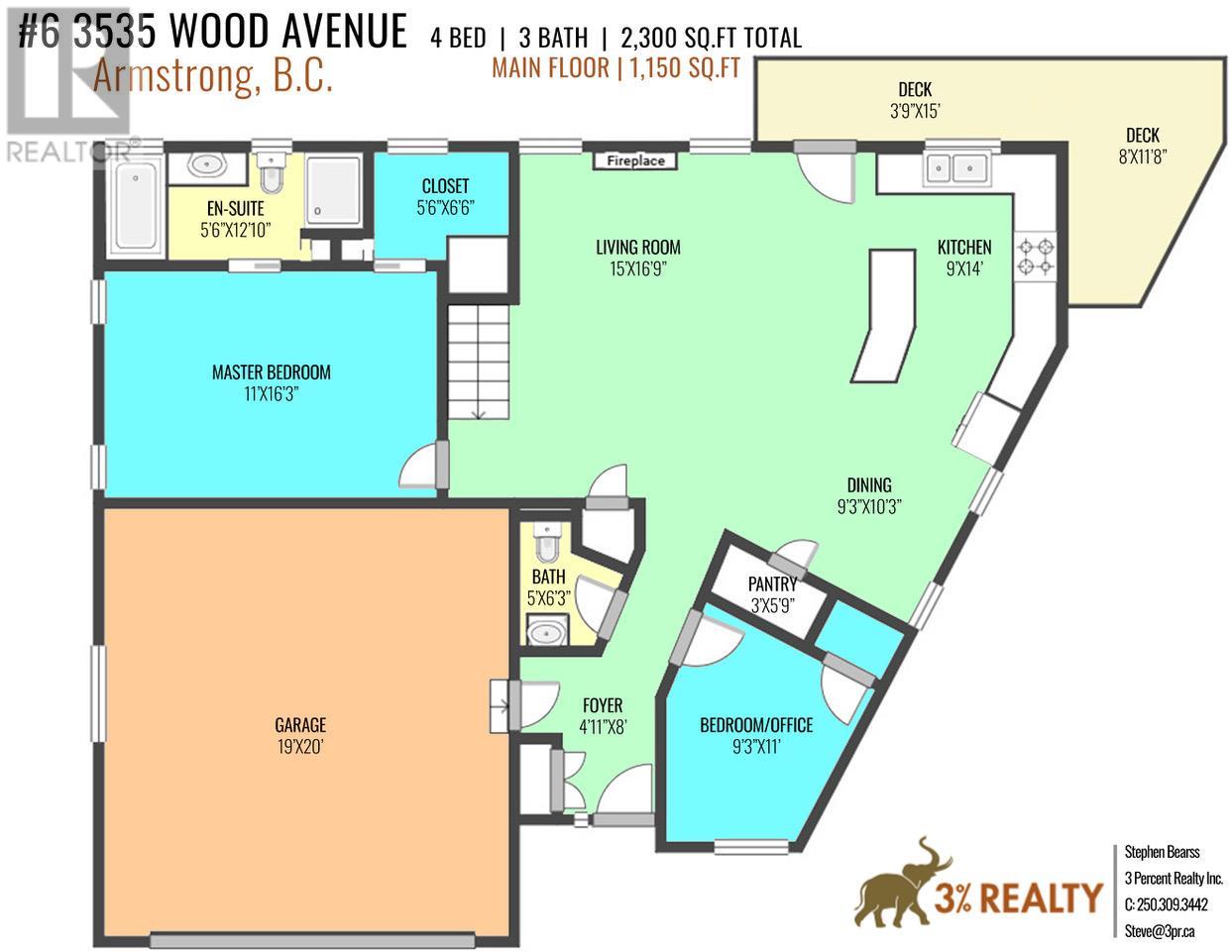3535 Wood Avenue Unit# 6 Armstrong, British Columbia V0E 1B2
$675,000Maintenance, Insurance, Other, See Remarks
$60 Monthly
Maintenance, Insurance, Other, See Remarks
$60 MonthlySituated on a private cul-de-sac laneway, pride of ownership is what you will experience when you enter this 2300 sq/ft, 4 Bed, 2 1/2 Bath Rancher with 2 Bedroom In-Law Suite with a separate entrance. This home was built in 2014 and comes with many features and recent updates that set it apart from the others. The main level design provides a spacious open area with kitchen, dining and living room area with the natural gas fireplace setting the tone. Owner installed gas to a new gas range that compliments the culinary function in this beautiful kitchen. The master bedroom is bright n' spacious, flanked by a walk in closet and a stylish 4 piece ensuite with heated floors, soaker tub and a shower. The 2nd bedroom/office provides you the 1st of 2 stacker washer/dryers in house! From here, make your way downstairs and enter through double frosted glass doors into the family room (TV incl.), newly installed summer kitchen with (2nd stacker washer/dryer!), 2 full size bedrooms withplenty of natural light, 4 piece bathroom on a heated floor and a bonus room show the versatility here. Come and go from a separate entry into the backyard. The backyard oasis provides a covered pergola, garden shed, irrigation and enough grass to enjoy your own green space. Additional features include: 2025 Central Vac, drop down attic ladder in garage, 95% of home is repainted, new toilets, new LED pot light up and down, double car garage with 2 parking spots outside. Welcome Home! (id:58444)
Property Details
| MLS® Number | 10356606 |
| Property Type | Single Family |
| Neigbourhood | Armstrong/ Spall. |
| Amenities Near By | Park, Recreation, Schools, Shopping, Ski Area |
| Community Features | Family Oriented |
| Features | Cul-de-sac, Private Setting, Irregular Lot Size, Central Island, One Balcony |
| Parking Space Total | 4 |
| Road Type | Cul De Sac |
Building
| Bathroom Total | 3 |
| Bedrooms Total | 4 |
| Appliances | Refrigerator, Dishwasher, Dryer, Range - Electric, Washer, Oven - Built-in |
| Architectural Style | Ranch |
| Basement Type | Full |
| Constructed Date | 2014 |
| Construction Style Attachment | Detached |
| Cooling Type | Central Air Conditioning |
| Exterior Finish | Other |
| Fire Protection | Smoke Detector Only |
| Fireplace Fuel | Gas |
| Fireplace Present | Yes |
| Fireplace Total | 1 |
| Fireplace Type | Unknown |
| Flooring Type | Carpeted, Ceramic Tile, Hardwood |
| Half Bath Total | 1 |
| Heating Fuel | Electric |
| Heating Type | Baseboard Heaters, In Floor Heating, Forced Air, See Remarks |
| Roof Material | Asphalt Shingle |
| Roof Style | Unknown |
| Stories Total | 1 |
| Size Interior | 2,300 Ft2 |
| Type | House |
| Utility Water | Municipal Water |
Parking
| Additional Parking | |
| Attached Garage | 2 |
Land
| Access Type | Easy Access |
| Acreage | No |
| Fence Type | Fence |
| Land Amenities | Park, Recreation, Schools, Shopping, Ski Area |
| Landscape Features | Landscaped, Underground Sprinkler |
| Sewer | Municipal Sewage System |
| Size Frontage | 32 Ft |
| Size Total Text | Under 1 Acre |
| Zoning Type | Unknown |
Rooms
| Level | Type | Length | Width | Dimensions |
|---|---|---|---|---|
| Basement | Exercise Room | 9'9'' x 12'6'' | ||
| Basement | 4pc Bathroom | 5'0'' x 12'3'' | ||
| Basement | Bedroom | 10'3'' x 13'4'' | ||
| Basement | Bedroom | 9'0'' x 13'3'' | ||
| Basement | Family Room | 12'9'' x 15'8'' | ||
| Main Level | Other | 3'9'' x 15'0'' | ||
| Main Level | Other | 6'6'' x 5'5'' | ||
| Main Level | Other | 20'0'' x 19'0'' | ||
| Main Level | 2pc Bathroom | 6'3'' x 5'3'' | ||
| Main Level | Bedroom | 9'3'' x 11'0'' | ||
| Main Level | 4pc Ensuite Bath | 5'6'' x 12'10'' | ||
| Main Level | Primary Bedroom | 16'3'' x 11'0'' | ||
| Main Level | Dining Room | 9'3'' x 10'3'' | ||
| Main Level | Kitchen | 9'0'' x 14'0'' | ||
| Main Level | Living Room | 15'0'' x 16'9'' | ||
| Additional Accommodation | Kitchen | 7'2'' x 14'8'' |
https://www.realtor.ca/real-estate/28629033/3535-wood-avenue-unit-6-armstrong-armstrong-spall
Contact Us
Contact us for more information

Steve Bearss
www.3pr.ca/3-listings
4201-27th Street
Vernon, British Columbia V1T 4Y3
(250) 503-2246
(250) 503-2267
www.3pr.ca/

